Blue Home Bar with Medium Hardwood Flooring Ideas and Designs
Refine by:
Budget
Sort by:Popular Today
81 - 93 of 93 photos
Item 1 of 3
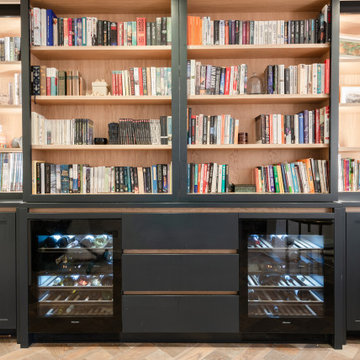
The drinks cabinet is for us one of the highlights of this property.
The owners are book lovers and didn’t want their spirits on permanent display. So we hid them behind 2 sliding bookshelves. The wine fridges were kept visible since they add lighting and atmosphere.
Shaker style spray lacquered door handle. Solid Oak interior, with visible Oak recessed finger bar. The wine coolers are Miele.
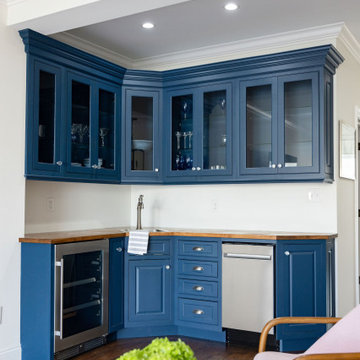
This stunning townhouse located in the city of Baltimore has both style and charm. Featuring a first floor sunroom, large backyard, Juliet balcony off the master bedroom, shiplap detail in the hallway leading up to the second floor, and third floor addition showcasing a deck, wet bar, and lounge, this home really is the perfect oasis for a powerhouse woman and her friends.
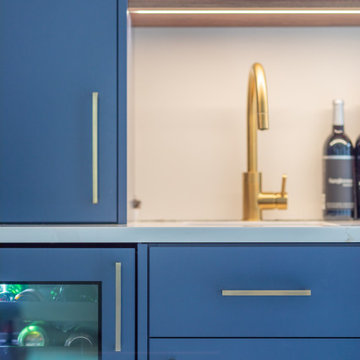
Large farmhouse kitchen with an island and flat-panel blue cabinets.
Large farmhouse l-shaped home bar in Boston with medium hardwood flooring, brown floors, flat-panel cabinets, blue cabinets, engineered stone countertops, white splashback, ceramic splashback and white worktops.
Large farmhouse l-shaped home bar in Boston with medium hardwood flooring, brown floors, flat-panel cabinets, blue cabinets, engineered stone countertops, white splashback, ceramic splashback and white worktops.
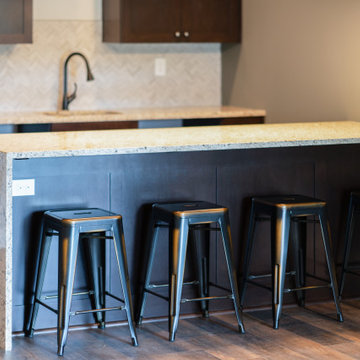
This is an example of a traditional single-wall wet bar in Louisville with a built-in sink, recessed-panel cabinets, dark wood cabinets, terrazzo worktops, grey splashback, stone tiled splashback, medium hardwood flooring, brown floors and beige worktops.
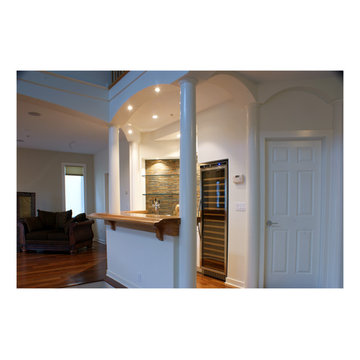
Rene Robert Mueller Architect + Planner
Photo of a medium sized coastal u-shaped wet bar in DC Metro with a submerged sink, raised-panel cabinets, white cabinets, wood worktops, brown splashback, matchstick tiled splashback, medium hardwood flooring and brown floors.
Photo of a medium sized coastal u-shaped wet bar in DC Metro with a submerged sink, raised-panel cabinets, white cabinets, wood worktops, brown splashback, matchstick tiled splashback, medium hardwood flooring and brown floors.
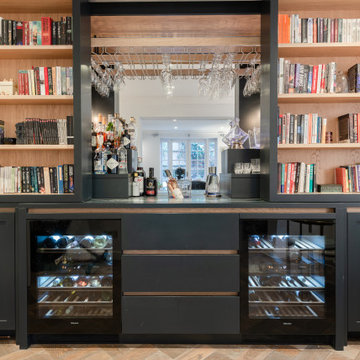
The drinks cabinet is for us one of the highlights of this property.
The owners are book lovers and didn’t want their spirits on permanent display. So we hid them behind 2 sliding bookshelves. The wine fridges were kept visible since they add lighting and atmosphere.
Shaker style spray lacquered door handle. Solid Oak interior, with visible Oak recessed finger bar. The wine coolers are Miele.
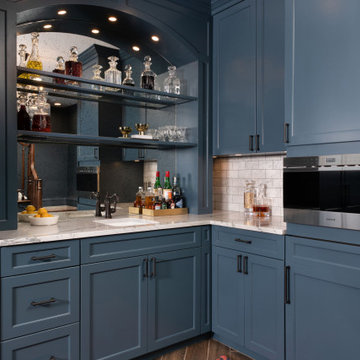
Photo of a medium sized traditional l-shaped wet bar in Chicago with a submerged sink, recessed-panel cabinets, blue cabinets, engineered stone countertops, mirror splashback, medium hardwood flooring, brown floors and grey worktops.

Our Austin studio decided to go bold with this project by ensuring that each space had a unique identity in the Mid-Century Modern style bathroom, butler's pantry, and mudroom. We covered the bathroom walls and flooring with stylish beige and yellow tile that was cleverly installed to look like two different patterns. The mint cabinet and pink vanity reflect the mid-century color palette. The stylish knobs and fittings add an extra splash of fun to the bathroom.
The butler's pantry is located right behind the kitchen and serves multiple functions like storage, a study area, and a bar. We went with a moody blue color for the cabinets and included a raw wood open shelf to give depth and warmth to the space. We went with some gorgeous artistic tiles that create a bold, intriguing look in the space.
In the mudroom, we used siding materials to create a shiplap effect to create warmth and texture – a homage to the classic Mid-Century Modern design. We used the same blue from the butler's pantry to create a cohesive effect. The large mint cabinets add a lighter touch to the space.
---
Project designed by the Atomic Ranch featured modern designers at Breathe Design Studio. From their Austin design studio, they serve an eclectic and accomplished nationwide clientele including in Palm Springs, LA, and the San Francisco Bay Area.
For more about Breathe Design Studio, see here: https://www.breathedesignstudio.com/
To learn more about this project, see here: https://www.breathedesignstudio.com/atomic-ranch
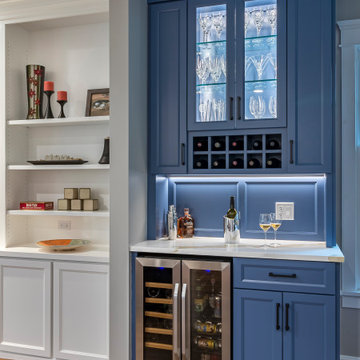
Large classic single-wall dry bar in Chicago with shaker cabinets, blue cabinets, marble worktops, medium hardwood flooring and white worktops.
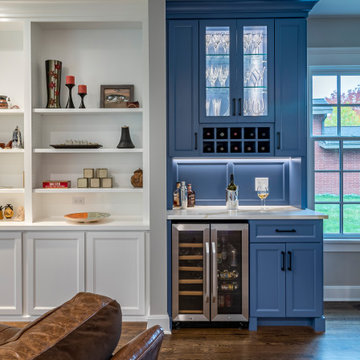
This is an example of a large classic single-wall dry bar in Chicago with shaker cabinets, blue cabinets, marble worktops, medium hardwood flooring and white worktops.
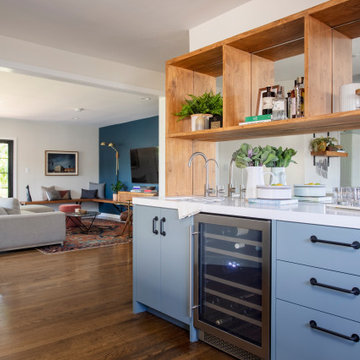
Design ideas for a medium sized retro single-wall home bar in Los Angeles with a submerged sink, blue cabinets, engineered stone countertops, mirror splashback, medium hardwood flooring, brown floors and white worktops.
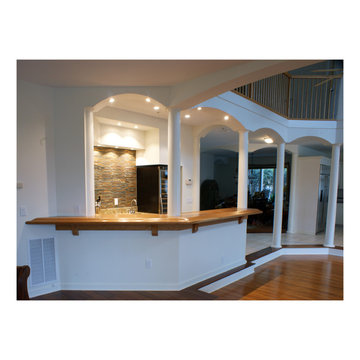
Rene Robert Mueller Architect + Planner
Design ideas for a medium sized coastal u-shaped wet bar in DC Metro with a submerged sink, raised-panel cabinets, white cabinets, wood worktops, brown splashback, matchstick tiled splashback, medium hardwood flooring and brown floors.
Design ideas for a medium sized coastal u-shaped wet bar in DC Metro with a submerged sink, raised-panel cabinets, white cabinets, wood worktops, brown splashback, matchstick tiled splashback, medium hardwood flooring and brown floors.
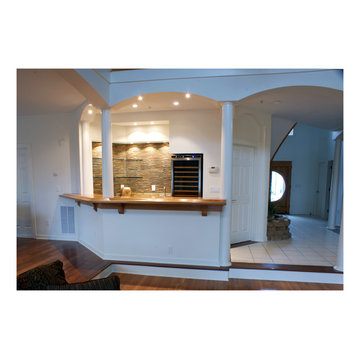
Rene Robert Mueller Architect + Planner
Photo of a medium sized nautical u-shaped wet bar in DC Metro with a submerged sink, raised-panel cabinets, white cabinets, wood worktops, brown splashback, matchstick tiled splashback, medium hardwood flooring and brown floors.
Photo of a medium sized nautical u-shaped wet bar in DC Metro with a submerged sink, raised-panel cabinets, white cabinets, wood worktops, brown splashback, matchstick tiled splashback, medium hardwood flooring and brown floors.
Blue Home Bar with Medium Hardwood Flooring Ideas and Designs
5