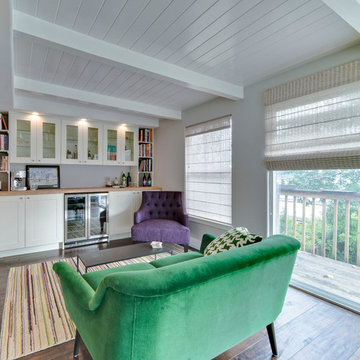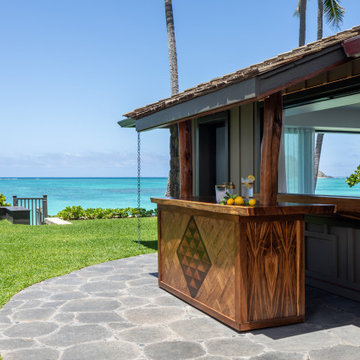Home Bar
Refine by:
Budget
Sort by:Popular Today
21 - 40 of 60 photos
Item 1 of 3

Our Carmel design-build studio was tasked with organizing our client’s basement and main floor to improve functionality and create spaces for entertaining.
In the basement, the goal was to include a simple dry bar, theater area, mingling or lounge area, playroom, and gym space with the vibe of a swanky lounge with a moody color scheme. In the large theater area, a U-shaped sectional with a sofa table and bar stools with a deep blue, gold, white, and wood theme create a sophisticated appeal. The addition of a perpendicular wall for the new bar created a nook for a long banquette. With a couple of elegant cocktail tables and chairs, it demarcates the lounge area. Sliding metal doors, chunky picture ledges, architectural accent walls, and artsy wall sconces add a pop of fun.
On the main floor, a unique feature fireplace creates architectural interest. The traditional painted surround was removed, and dark large format tile was added to the entire chase, as well as rustic iron brackets and wood mantel. The moldings behind the TV console create a dramatic dimensional feature, and a built-in bench along the back window adds extra seating and offers storage space to tuck away the toys. In the office, a beautiful feature wall was installed to balance the built-ins on the other side. The powder room also received a fun facelift, giving it character and glitz.
---
Project completed by Wendy Langston's Everything Home interior design firm, which serves Carmel, Zionsville, Fishers, Westfield, Noblesville, and Indianapolis.
For more about Everything Home, see here: https://everythinghomedesigns.com/
To learn more about this project, see here:
https://everythinghomedesigns.com/portfolio/carmel-indiana-posh-home-remodel
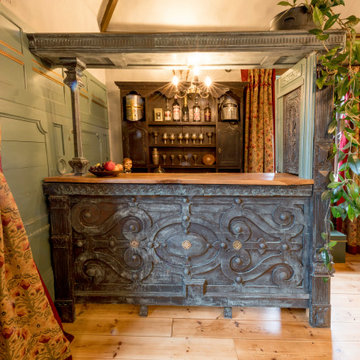
The bar is partly made from various architectural salvage including an old door pew ends ecclesiastical panelling. The bar top is one solid piece of English elm. The bar unit is an antique dresser.
The finish is a bronze paint that I have patinated.

Inspiration for a small classic galley dry bar in New York with floating shelves, blue cabinets, wood worktops, light hardwood flooring, blue worktops and feature lighting.
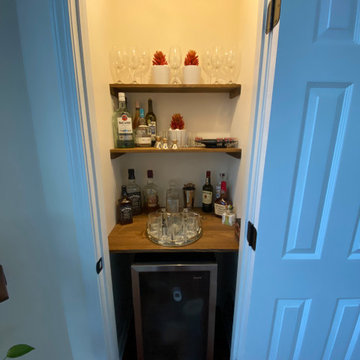
Convert small closet to Mini bar
Small traditional home bar in Atlanta with floating shelves, brown cabinets, wood worktops and brown worktops.
Small traditional home bar in Atlanta with floating shelves, brown cabinets, wood worktops and brown worktops.
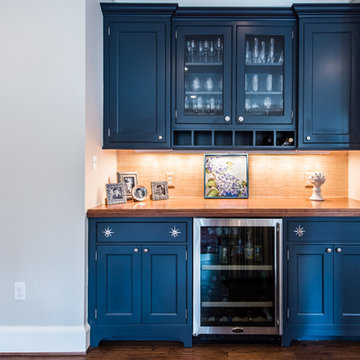
We were hired to build this house after the homeowner was having some trouble finding the right contractor. With a great team and a great relationship with the homeowner we built this gem in the Washington, DC area.
Finecraft Contractors, Inc.
Soleimani Photography
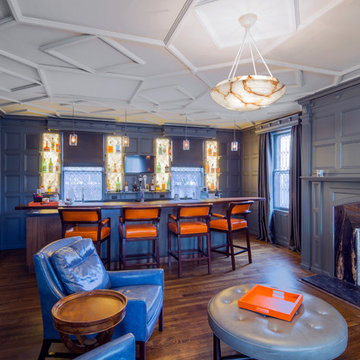
Marc J. Harary - City Architectural Photography. 914-420-9293
Photo of a large eclectic galley breakfast bar in New York with a submerged sink, flat-panel cabinets, dark wood cabinets, wood worktops, black splashback, stone slab splashback and dark hardwood flooring.
Photo of a large eclectic galley breakfast bar in New York with a submerged sink, flat-panel cabinets, dark wood cabinets, wood worktops, black splashback, stone slab splashback and dark hardwood flooring.
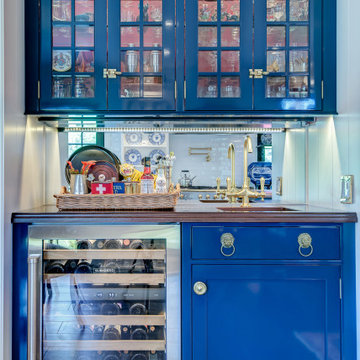
This kitchen was designed for the MAXIMALIST in mind. A homeowner who enjoys displaying all their antiques and chosen novelties from all over the world. No space was to be left untouched. Special attention was designed around custom detail beaded inset cabinetry, walnut countertops, polished lacquered bar with a tribute to their Naval background. Even the refrigerator is to be displayed through the glass
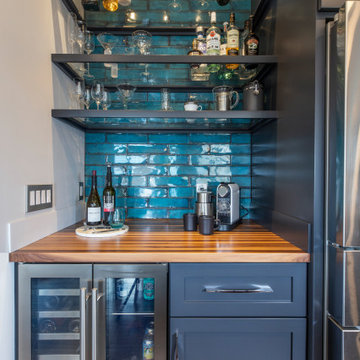
Custom wine and coffee bar. Glazed Caribbean blue tile; custom walnut butcher block; glass & wood shelving.
Whole home design for first floor renovation. Second floor is in progress. Oversee entire project and work directly with contractor and vendors. Purchased all furnishings and design the final space in all area.
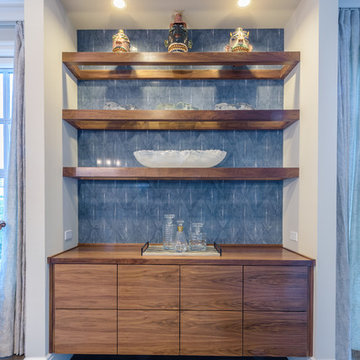
Design/Build: RPCD, Inc.
All Photos © Mike Healey Photography
Inspiration for a medium sized classic single-wall home bar in Dallas with no sink, flat-panel cabinets, medium wood cabinets, wood worktops, blue splashback, ceramic splashback, medium hardwood flooring, brown floors and brown worktops.
Inspiration for a medium sized classic single-wall home bar in Dallas with no sink, flat-panel cabinets, medium wood cabinets, wood worktops, blue splashback, ceramic splashback, medium hardwood flooring, brown floors and brown worktops.
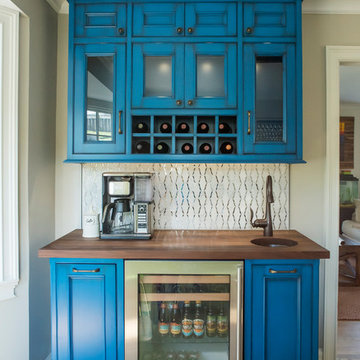
Design ideas for a medium sized classic galley home bar in Other with a submerged sink, beaded cabinets, blue cabinets, wood worktops and white splashback.
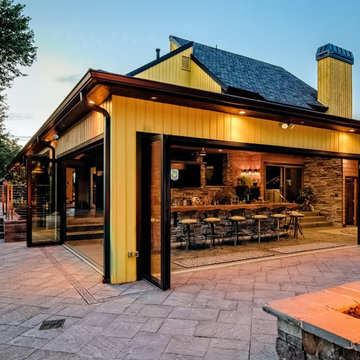
Photo of an expansive rustic single-wall breakfast bar in Philadelphia with wood worktops, multi-coloured splashback, stone tiled splashback and concrete flooring.
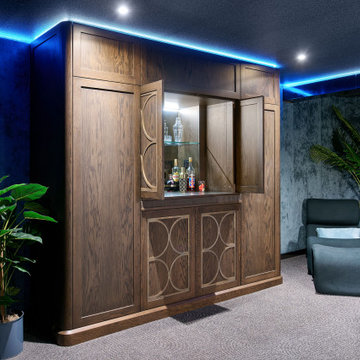
Design ideas for a large retro single-wall dry bar in Perth with no sink, recessed-panel cabinets, dark wood cabinets, wood worktops, grey splashback, mirror splashback, carpet, grey floors and brown worktops.
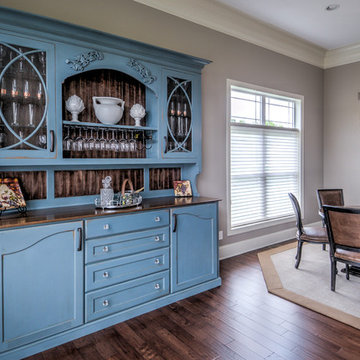
Inspiration for a medium sized traditional single-wall wet bar in Cleveland with medium hardwood flooring, no sink, shaker cabinets, blue cabinets, wood worktops and brown splashback.
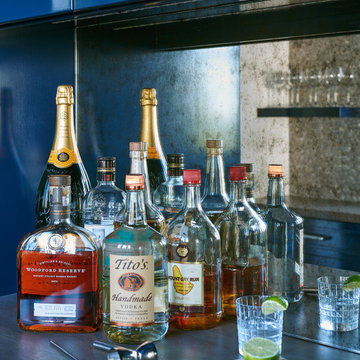
Inspiration for a medium sized nautical single-wall wet bar in New York with a built-in sink, recessed-panel cabinets, blue cabinets, wood worktops, multi-coloured splashback, metal splashback, dark hardwood flooring, brown floors and brown worktops.
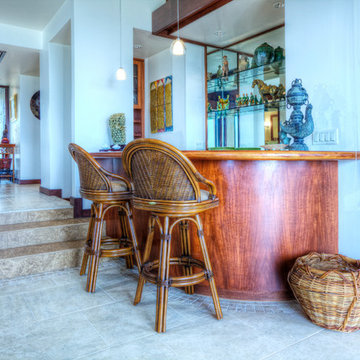
Medium sized coastal single-wall breakfast bar in Hawaii with a submerged sink, medium wood cabinets, wood worktops, brown splashback, mirror splashback, ceramic flooring and beige floors.
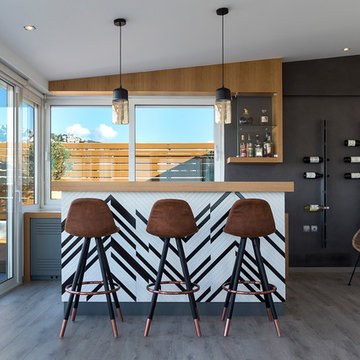
Nikos Alexopoulos
This is an example of a contemporary breakfast bar in Other with open cabinets, wood worktops, brown floors and feature lighting.
This is an example of a contemporary breakfast bar in Other with open cabinets, wood worktops, brown floors and feature lighting.
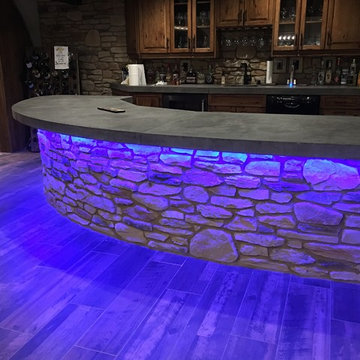
Our colour changing LEDs were a fascinating addition to this bar counter.
Inspiration for a large farmhouse galley breakfast bar in Other with distressed cabinets, wood worktops, brown splashback, wood splashback, slate flooring, grey floors and brown worktops.
Inspiration for a large farmhouse galley breakfast bar in Other with distressed cabinets, wood worktops, brown splashback, wood splashback, slate flooring, grey floors and brown worktops.
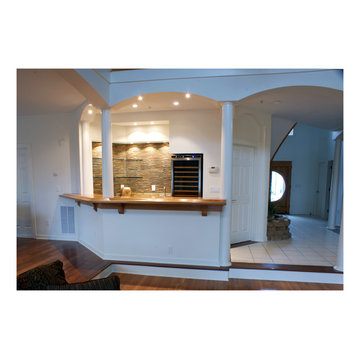
Rene Robert Mueller Architect + Planner
Photo of a medium sized nautical u-shaped wet bar in DC Metro with a submerged sink, raised-panel cabinets, white cabinets, wood worktops, brown splashback, matchstick tiled splashback, medium hardwood flooring and brown floors.
Photo of a medium sized nautical u-shaped wet bar in DC Metro with a submerged sink, raised-panel cabinets, white cabinets, wood worktops, brown splashback, matchstick tiled splashback, medium hardwood flooring and brown floors.
2
