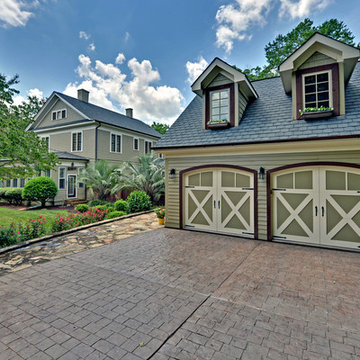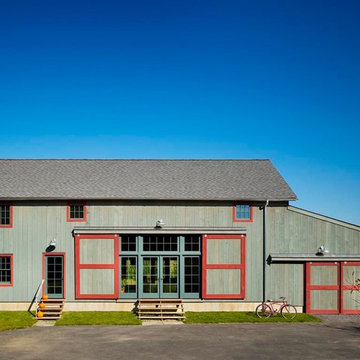50 Blue Home Design Ideas, Pictures and Inspiration
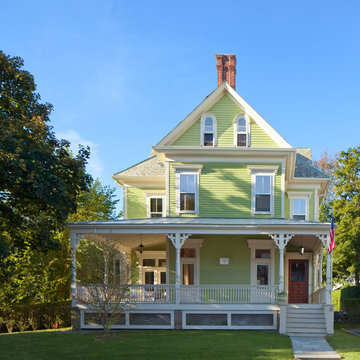
Builder: Ed Lacross
Interior design: Kirby Goff ID
Photographer: Anthony Crisafulli
Design ideas for a victorian two floor house exterior in Providence.
Design ideas for a victorian two floor house exterior in Providence.

Photo: Sarah Greenman © 2013 Houzz
This is an example of a green classic house exterior in Dallas.
This is an example of a green classic house exterior in Dallas.
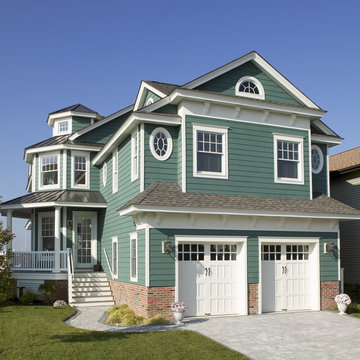
Todd A. Miller, Architect
QMA Architects & Planners
QMA Design+Build, LLC
Design ideas for a green classic house exterior in Philadelphia.
Design ideas for a green classic house exterior in Philadelphia.
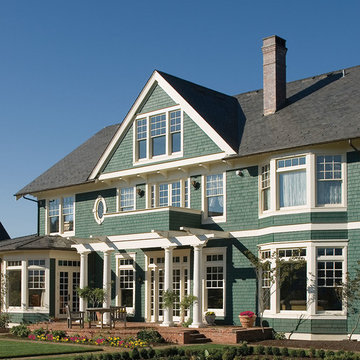
Photo courtesy of Alan Mascord Design Associates and can be found on houseplansandmore.com
Inspiration for a large and green classic house exterior in St Louis with three floors and wood cladding.
Inspiration for a large and green classic house exterior in St Louis with three floors and wood cladding.
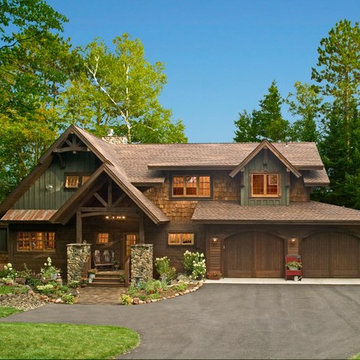
Photo of a rustic house exterior in Minneapolis with wood cladding and a pitched roof.
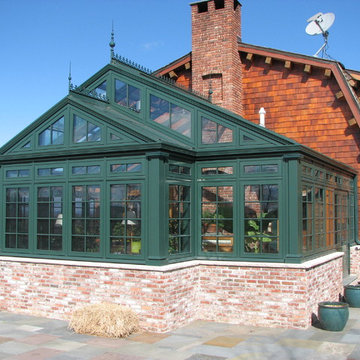
Residential Greenhouses by Solar Innovations, Inc. - Aluminum greenhouse.
Solar Innovations, Inc. // Greenhouses
Design ideas for a classic conservatory in Other with a glass ceiling.
Design ideas for a classic conservatory in Other with a glass ceiling.
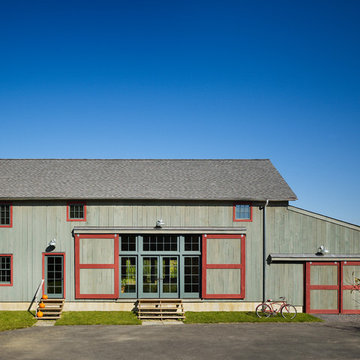
This is an example of a green rustic two floor house exterior in New York with wood cladding.
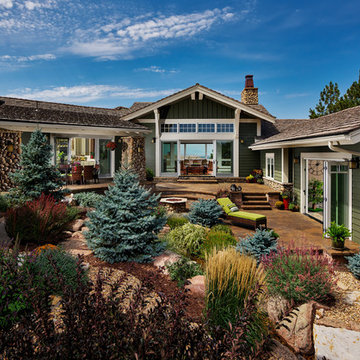
Exterior garden
Photos by Eric Lucero
This is an example of a classic back full sun garden in Denver.
This is an example of a classic back full sun garden in Denver.
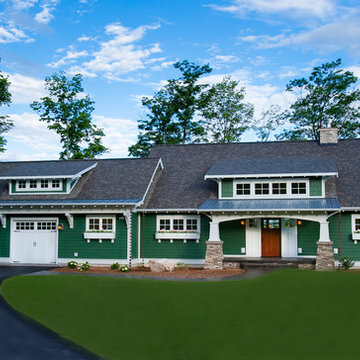
Williamson Photography
Photo of a green and large traditional two floor house exterior in Other with wood cladding.
Photo of a green and large traditional two floor house exterior in Other with wood cladding.
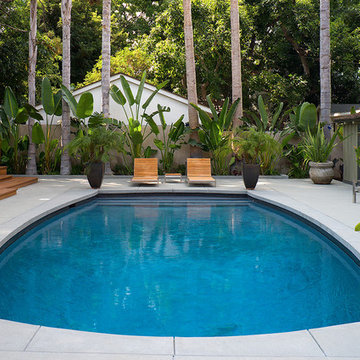
Brian Jones Photography
Design ideas for a medium sized contemporary back rectangular swimming pool in Los Angeles with concrete slabs.
Design ideas for a medium sized contemporary back rectangular swimming pool in Los Angeles with concrete slabs.
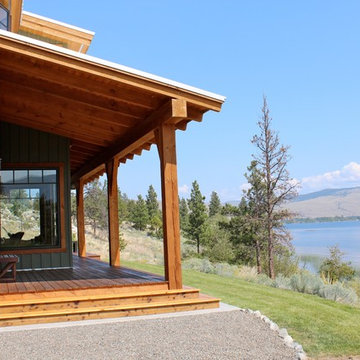
Design ideas for a classic veranda in Vancouver with decking.

The kitchen spills out onto the deck and the sliding glass door that was added in the master suite opens up into an exposed structure screen porch. Over all the exterior space extends the traffic flow of the interior and makes the home feel larger without adding actual square footage.
Troy Thies Photography

This hundred year old house just oozes with charm.
Photographer: John Wilbanks, Interior Designer: Kathryn Tegreene Interior Design
Design ideas for a green traditional two floor house exterior in Seattle.
Design ideas for a green traditional two floor house exterior in Seattle.
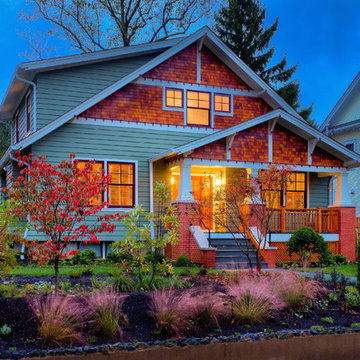
This is a brand new Bungalow house we Designed & Built
in Washington DC. Our customer had a pretty clear vision of what he wanted: a well designed, well constructed Bungalow to blend into the neighborhood. In addition to fidelity to the Craftsman spirit and ideals, our client required the integration of sustainable design principles, energy efficiency and quality throughout. He also wanted to recreate the dimension and feel of his living/dining room complex in his Mount Pleasant home.
The homeowner’s initial request of 2400 square feet did not accommodate the design program’s requirements. At the completion of design, the project had expanded to 4500 square ft. Care was taken during design of the home to ensure that the massing was both in keeping with the neighborhood and the Bungalow aesthetic. Instead of going up, the home extends inconspicuously toward the rear of the lot.
Photo's by Sam Kittner
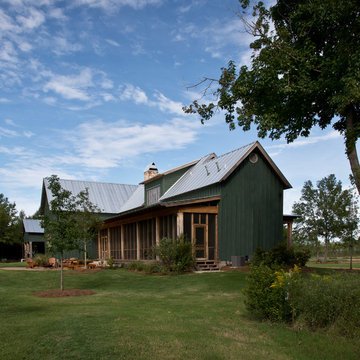
Todd Nichols
Green farmhouse house exterior in Jackson with wood cladding, a pitched roof and a metal roof.
Green farmhouse house exterior in Jackson with wood cladding, a pitched roof and a metal roof.
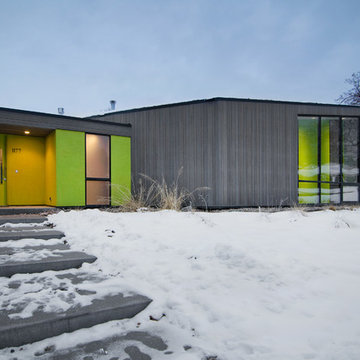
Photo: Lucy Call © 2014 Houzz
Design: Imbue Design
Design ideas for a gey contemporary bungalow house exterior in Salt Lake City.
Design ideas for a gey contemporary bungalow house exterior in Salt Lake City.

Exterior view of Maple Avenue Home at Kings Springs Village in Smyrna, GA
Photo of a green and medium sized classic detached house in Atlanta with three floors, wood cladding, a half-hip roof and a shingle roof.
Photo of a green and medium sized classic detached house in Atlanta with three floors, wood cladding, a half-hip roof and a shingle roof.
50 Blue Home Design Ideas, Pictures and Inspiration
1

