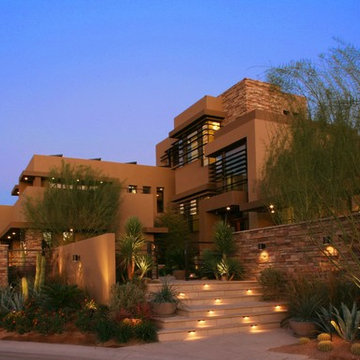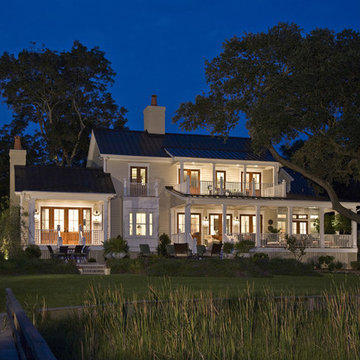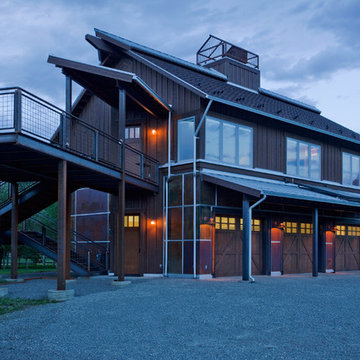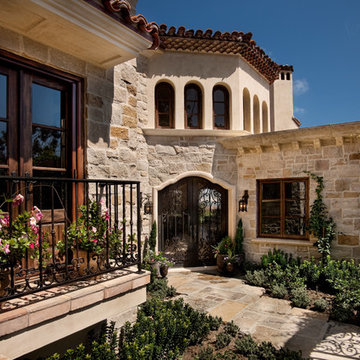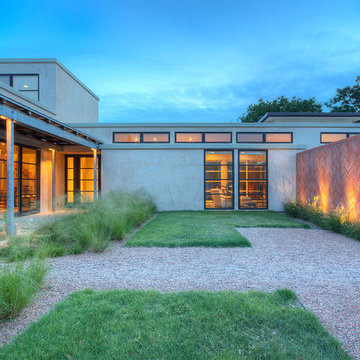Blue House Exterior Ideas and Designs
Refine by:
Budget
Sort by:Popular Today
21 - 40 of 155 photos
Item 1 of 3
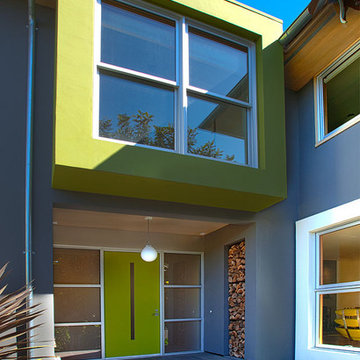
Photography: Frederic Neema
Contemporary two floor house exterior in San Francisco.
Contemporary two floor house exterior in San Francisco.
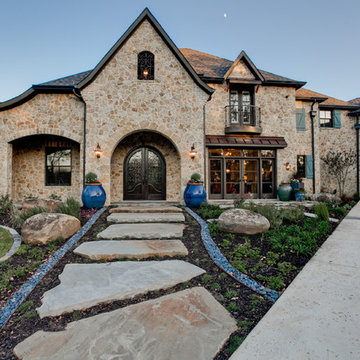
Classic house exterior in Dallas with stone cladding.
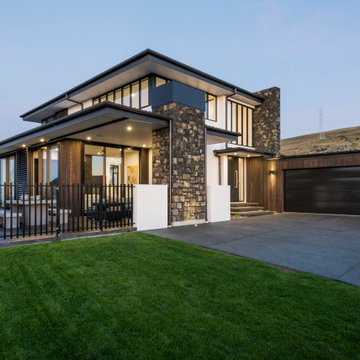
Design ideas for a large and multi-coloured contemporary two floor detached house in Christchurch with mixed cladding and a flat roof.
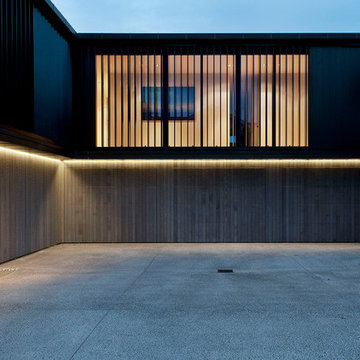
Emily Andrews
Design ideas for a contemporary two floor house exterior in Auckland with mixed cladding.
Design ideas for a contemporary two floor house exterior in Auckland with mixed cladding.
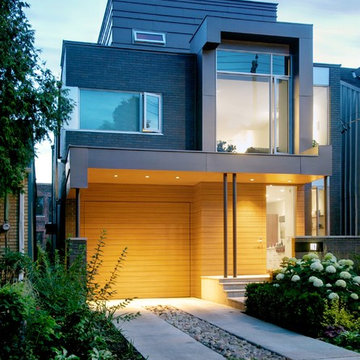
Photo: Andrew Snow Photography ©2012 Houzz
Design ideas for a contemporary house exterior in Toronto with three floors and mixed cladding.
Design ideas for a contemporary house exterior in Toronto with three floors and mixed cladding.

Ulimited Style Photography
http://www.houzz.com/ideabooks/49412194/list/patio-details-a-relaxing-front-yard-retreat-in-los-angeles
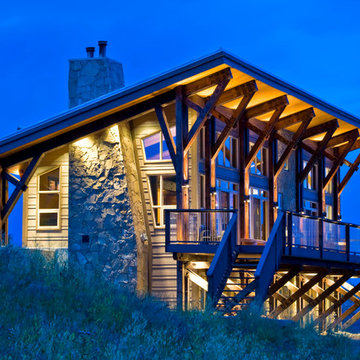
This one of a kind contemporary fishing lodge draws together the tough environment and indigenous materials to create a: “wow, so cool” development – so says our client. He’d originally suggested an A frame structure but we confirmed the site on a steep bluff overlooking the Crowsnest River suited a strong horizontal line to suit the building’s proposed rugged perch. We designed the Lodge with simple lines and a mono roof pitch. We incorporated natural and local materials including indigenous Sandstone pulled from site and reclaimed timbers from a WWII hanger for post and beams and as finish flooring. The building includes geothermal, and a highly-effective smokeless wood burning fireplace. The three bedrooms have lots of windows to maximize the views and natural light.
http://www.lipsettphotographygroup.com/

Photo of a large and multi-coloured rustic house exterior in Denver with three floors, mixed cladding, a pitched roof, a shingle roof and a grey roof.
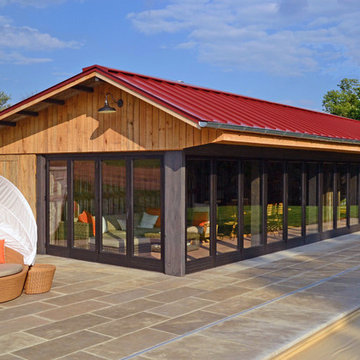
Tektoniks Architects: Architects of Record / Kitchen Design
Shadley Associates: Prime Consultant and Project Designer
Photo Credits: JP Shadley - Shadley Associates
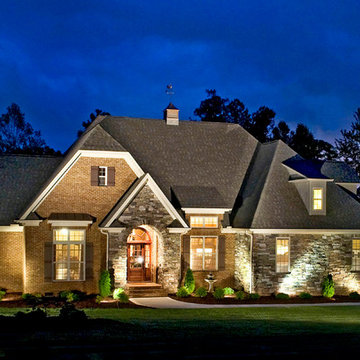
Compact yet charming, this home includes all the details of a much larger home. The European exterior features a stone entrance and copper roofing over the bedroom/study window.
The interior consists of tray ceilings in almost every common room, granting a luxurious feel to each. The breakfast room is hugged by a bow window, as is the master bedroom. For entertaining, the breakfast room, great room, kitchen and dining room are all just a step away from one another. The generous utility room is sure to please any homeowner and is just off the garage.
Ideal for outdoor entertaining, the sprawling porch and patio are an added bonus, and the fireplace on the porch is a great way to keep warm during cooler months.
Perfectly positioned, the bedrooms ensure privacy from one another. Two secondary bedrooms share a bath and the elegant master suite is located in the rear of the home.
Built by CVS Builders, LLC: http://www.cvsbuilders.com
Photo by G. Frank Hart Photography: http://www.gfrankhartphoto.com/
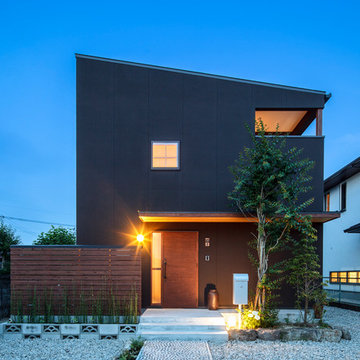
写真/FAKE.大野博之
Photo of a black modern two floor house exterior in Other with a lean-to roof.
Photo of a black modern two floor house exterior in Other with a lean-to roof.
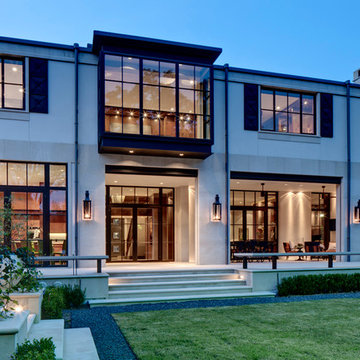
Charles Smith Photography
Photo of a contemporary two floor house exterior in Dallas.
Photo of a contemporary two floor house exterior in Dallas.
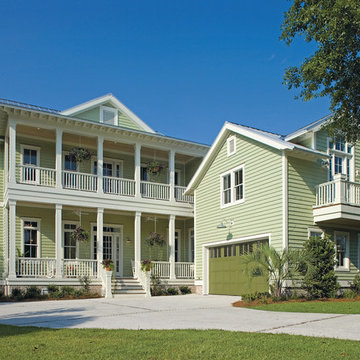
This is an example of a green nautical two floor house exterior in Wilmington with wood cladding.
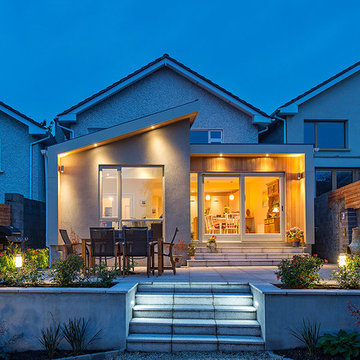
Contemporary style extension with monopitch detailing.
Inspiration for a classic two floor house exterior in Dublin with mixed cladding.
Inspiration for a classic two floor house exterior in Dublin with mixed cladding.
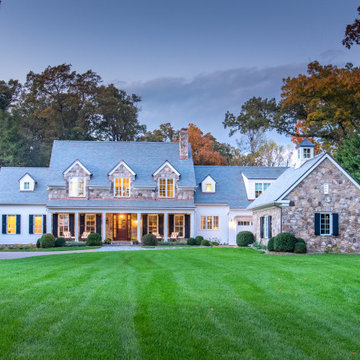
Large and white rural two floor detached house in Other with mixed cladding, a tiled roof and a pitched roof.
Blue House Exterior Ideas and Designs
2
