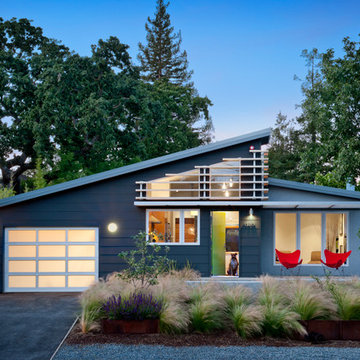Blue House Exterior with a Lean-to Roof Ideas and Designs
Refine by:
Budget
Sort by:Popular Today
1 - 20 of 602 photos
Item 1 of 3
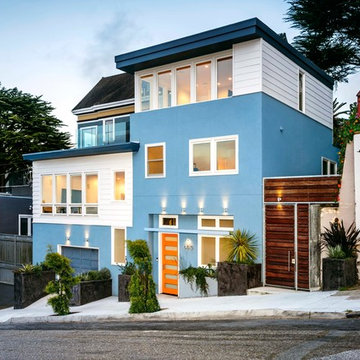
Front facade by Lucas Fladzinski
Medium sized and blue modern render house exterior in San Francisco with three floors and a lean-to roof.
Medium sized and blue modern render house exterior in San Francisco with three floors and a lean-to roof.

Medium sized and blue modern bungalow detached house in Other with mixed cladding, a lean-to roof, a shingle roof, a black roof and board and batten cladding.

North Elevation
covered deck looks over yard area.
Focus Photography NW
Design ideas for a small and blue contemporary bungalow detached house in Seattle with concrete fibreboard cladding, a lean-to roof and a metal roof.
Design ideas for a small and blue contemporary bungalow detached house in Seattle with concrete fibreboard cladding, a lean-to roof and a metal roof.

Modern rustic exterior with stone walls, reclaimed wood accents and a metal roof.
This is an example of a medium sized and blue rustic bungalow detached house in Nashville with concrete fibreboard cladding, a lean-to roof and a metal roof.
This is an example of a medium sized and blue rustic bungalow detached house in Nashville with concrete fibreboard cladding, a lean-to roof and a metal roof.
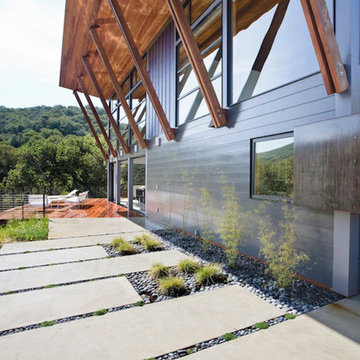
Photo of a large and blue contemporary two floor house exterior in Orange County with metal cladding and a lean-to roof.

Small and blue bungalow detached house in Portland with concrete fibreboard cladding, a lean-to roof and a metal roof.
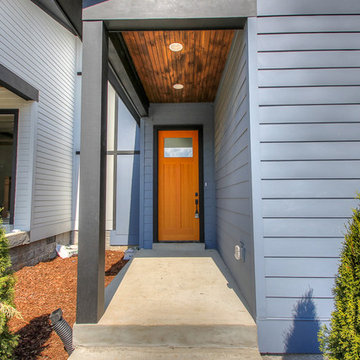
Inspiration for a medium sized and blue contemporary two floor house exterior in Nashville with vinyl cladding and a lean-to roof.
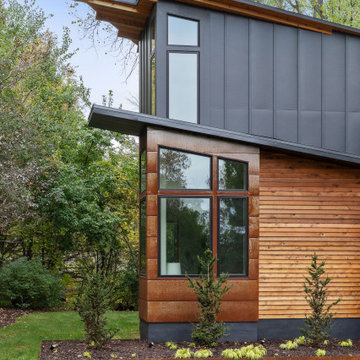
This is an example of a blue rustic two floor detached house in Minneapolis with metal cladding, a lean-to roof and a metal roof.
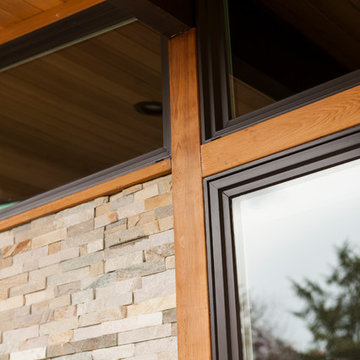
John Granen
Medium sized and blue midcentury bungalow house exterior in Seattle with stone cladding and a lean-to roof.
Medium sized and blue midcentury bungalow house exterior in Seattle with stone cladding and a lean-to roof.
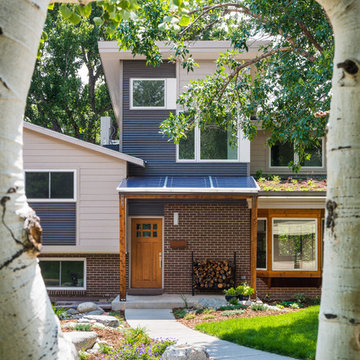
Alex Geller Photography
Photo of a medium sized and blue modern split-level detached house in Denver with mixed cladding, a lean-to roof and a shingle roof.
Photo of a medium sized and blue modern split-level detached house in Denver with mixed cladding, a lean-to roof and a shingle roof.
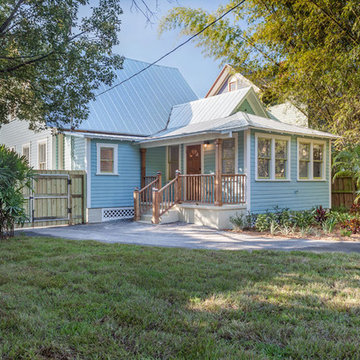
David Sibbitt from Sibbitt-Wernert
This is an example of a large and blue classic two floor house exterior in Tampa with wood cladding and a lean-to roof.
This is an example of a large and blue classic two floor house exterior in Tampa with wood cladding and a lean-to roof.
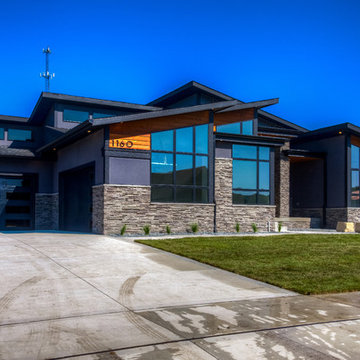
Inspiration for a large and blue modern two floor detached house in Other with mixed cladding, a lean-to roof and a shingle roof.
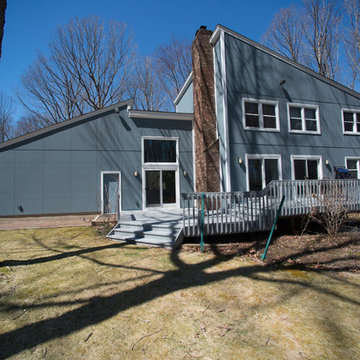
James Hardie Vertical Select Sierra 8 Cedarmill (Boothbay Blue)
James HardiePanel Cedarmill (Light Mist)
AZEK Full Cellular PVC Crown Trim & Moulding Profiles
5" Gutters & Downspouts (White)
Installed by American Home Contractors, Florham Park, NJ
Property located in Warren, NJ
www.njahc.com
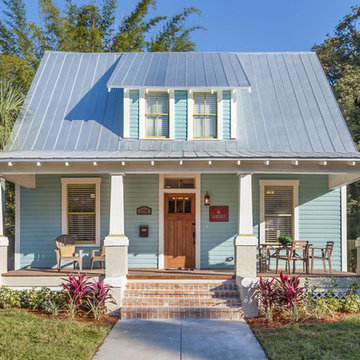
David Sibbitt from Sibbitt-Wernert
Design ideas for a large and blue classic two floor house exterior in Tampa with wood cladding and a lean-to roof.
Design ideas for a large and blue classic two floor house exterior in Tampa with wood cladding and a lean-to roof.
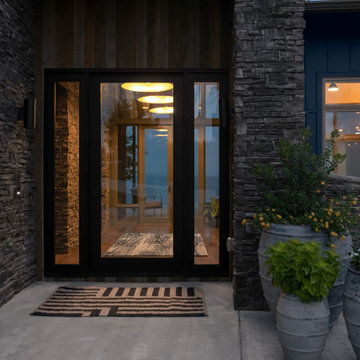
Modern rustic exterior with stone walls at entrance and a large front doors. Views extend from the front to back in the foyer.
Inspiration for a medium sized and blue rustic bungalow detached house in Nashville with concrete fibreboard cladding, a lean-to roof and a metal roof.
Inspiration for a medium sized and blue rustic bungalow detached house in Nashville with concrete fibreboard cladding, a lean-to roof and a metal roof.
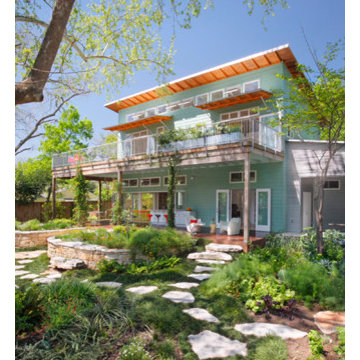
Jackson & McElhaney
Inspiration for a large and blue contemporary two floor house exterior in Austin with wood cladding and a lean-to roof.
Inspiration for a large and blue contemporary two floor house exterior in Austin with wood cladding and a lean-to roof.
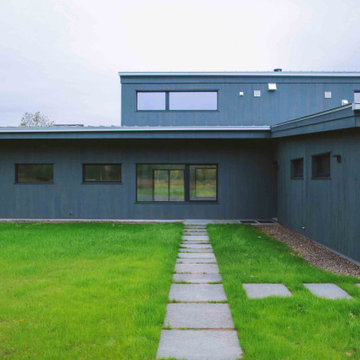
Material Design Build recently completed this ground-up high-performance house in New York's Catskill Mountains. Designed by Barry Price Architecture, the building sits along the East Branch of the Delaware River, a renowned destination for fly fishing and bird watching.
The house is a combination of parallel shed roofs that intersect to create a dramatic double-height living room and second floor with a library and study overlooking a tranquil pond. We wrapped the house in a rhythm of varying width cypress boards that give texture to the simple form. A steel staircase and a double-hearth woodstove complement the white walls and oak floors of the minimalist interior.
The building uses principles of "passive house" construction, with thick layers of insulation (triple the building code minimum), a tightly sealed building envelope (.4ACH for the building science geeks), and triple-pane windows and doors to maximize energy efficiency. An all-electric ducted mini-split system heats and cools the house without the use of oil or gas, and a heat recovery ventilator (HRV) keep the interior air quality healthy and comfortable.
The owners look forward to watching the seasons change through the massive living room windows of their new home.
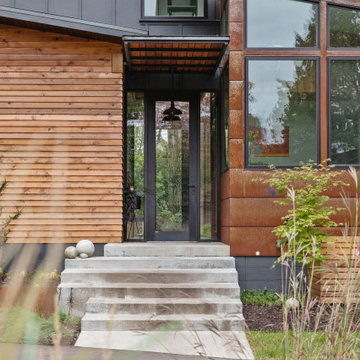
Blue rustic two floor detached house in Minneapolis with metal cladding, a lean-to roof and a metal roof.
Blue House Exterior with a Lean-to Roof Ideas and Designs
1

