Blue House Exterior with Concrete Fibreboard Cladding Ideas and Designs
Refine by:
Budget
Sort by:Popular Today
61 - 80 of 3,311 photos
Item 1 of 3
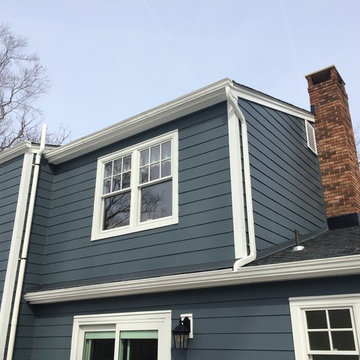
GAF Timberline HD (Charcoal)
James HardiePlank 7" Exp Cedarmill (Evening Blue)
James HardieShingle 5" StraightEdge (Evening Blue)
James HardieShingle 5" StraightEdge (Evening Blue)
James HardieTrim NT3 3.5" (Arctic White)
AZEK Full Cellular PVC Crown Moulding Profiles
Pella Windows
6" Gutters & Downspouts (White)
Installed by American Home Contractors, Florham Park, NJ
Property located in Millington, NJ
www.njahc.com
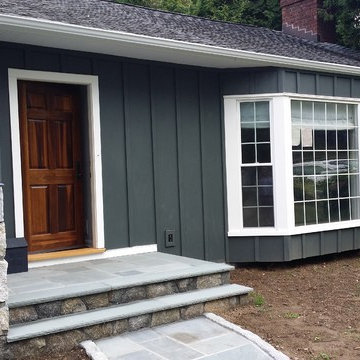
James Hardie Iron Grey Board and Batten siding with new stonework and entry door.
This is an example of a medium sized and blue traditional two floor detached house in Bridgeport with concrete fibreboard cladding, a pitched roof and a shingle roof.
This is an example of a medium sized and blue traditional two floor detached house in Bridgeport with concrete fibreboard cladding, a pitched roof and a shingle roof.
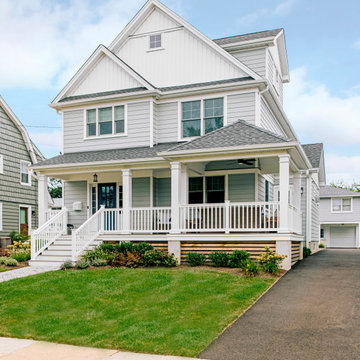
Photo of a blue nautical detached house in New York with three floors and concrete fibreboard cladding.
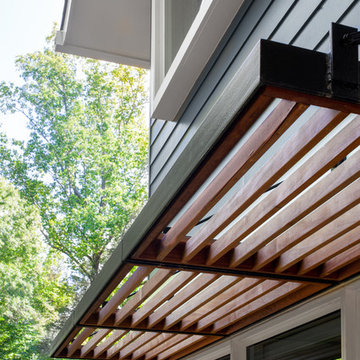
Split level modern trellis detail
Photo of a medium sized and blue traditional split-level house exterior in Raleigh with concrete fibreboard cladding and a pitched roof.
Photo of a medium sized and blue traditional split-level house exterior in Raleigh with concrete fibreboard cladding and a pitched roof.
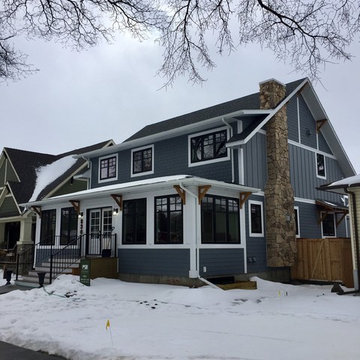
Luxury Cape Cod home on Kinsmen Park
Photo of a large and blue traditional two floor detached house in Other with concrete fibreboard cladding, a pitched roof and a shingle roof.
Photo of a large and blue traditional two floor detached house in Other with concrete fibreboard cladding, a pitched roof and a shingle roof.
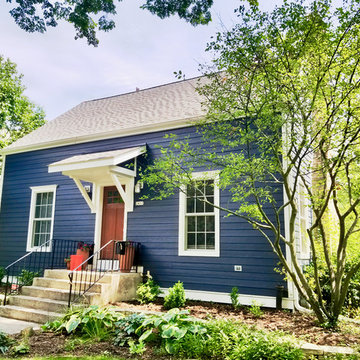
Installed James Hardie Lap Siding in ColorPlus Technology Deep Ocean, James Hardie Crown Mouldings, Frieze Boards & Trim (Smooth Texture) both in ColorPlus Technology Arctic White, Beechworth Fiberglass Double Hung Replacement Windows in Frost White on Home and Detached Garage.
Installed ProVia Front Entry Door and Back Door, New Gutters & Downspouts to (Front Elevation only) and Built new Portico Cover to Front Entry.
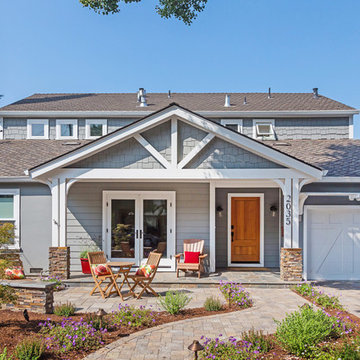
Exterior refresh in San Jose's Willow Glen neighborhood.
Design ideas for a large and blue classic two floor detached house in San Francisco with concrete fibreboard cladding, a pitched roof and a shingle roof.
Design ideas for a large and blue classic two floor detached house in San Francisco with concrete fibreboard cladding, a pitched roof and a shingle roof.
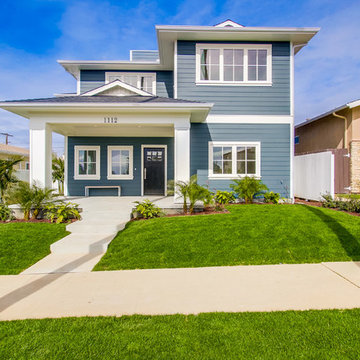
Design ideas for a large and blue beach style two floor house exterior in San Diego with concrete fibreboard cladding and a half-hip roof.
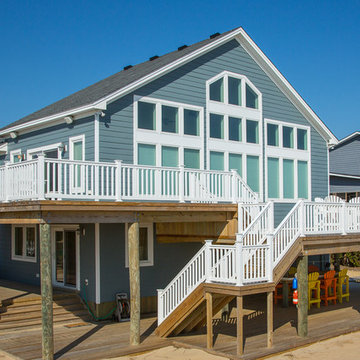
Design ideas for a large and blue nautical two floor detached house in Other with concrete fibreboard cladding, a pitched roof and a shingle roof.
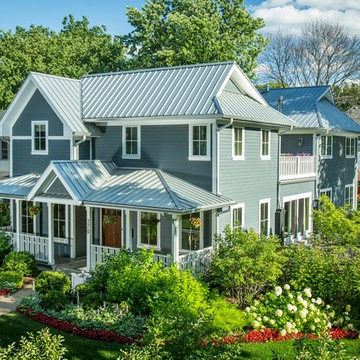
The front of the house relates to the homes in the area. It features a covered porch that brings the scale down. The detailing is traditional in proportion and shape while the color, materials and details are more modern.
The windows have divided lites that acknowledge the traditional double hung windows, typical of a farmhouse. However, these are casement windows for maximum tightness/efficiency. http://www.kipnisarch.com
Photo Credit:Scott Bell Photography
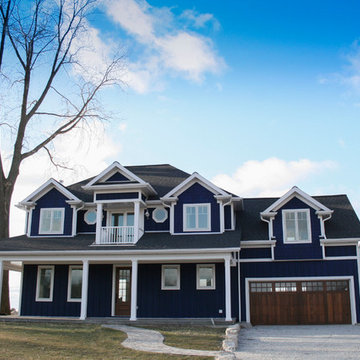
Photo of a large and blue traditional two floor detached house in Toronto with concrete fibreboard cladding, a pitched roof and a shingle roof.
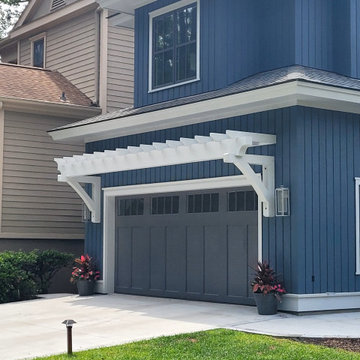
The client wanted to benefit their entire family via this renovation. We create a new 2 car garage that has a gracious master suite above it. This allow the oldest child to move into the old first floor master, and the other children each have their own rooms. A deep and shaded front porch was added to the home. The blue siding and white trim have a nice contrast between one another
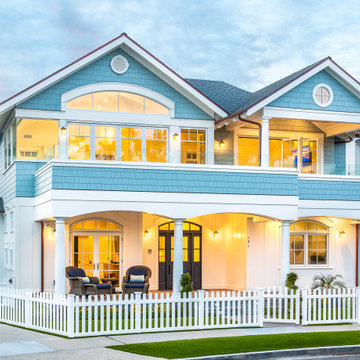
121 Alder is a classic beach house with Ocean Views from the upper deck. The house has a reversed floor plan to capture the Pacific Ocean View.
This is an example of a medium sized and blue nautical two floor detached house in San Diego with concrete fibreboard cladding, a pitched roof, a shingle roof, a black roof and board and batten cladding.
This is an example of a medium sized and blue nautical two floor detached house in San Diego with concrete fibreboard cladding, a pitched roof, a shingle roof, a black roof and board and batten cladding.
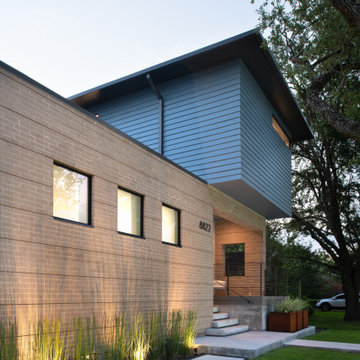
Brick & Siding Façade
Medium sized and blue contemporary two floor detached house in Houston with concrete fibreboard cladding, a hip roof, a mixed material roof, a brown roof and shingles.
Medium sized and blue contemporary two floor detached house in Houston with concrete fibreboard cladding, a hip roof, a mixed material roof, a brown roof and shingles.
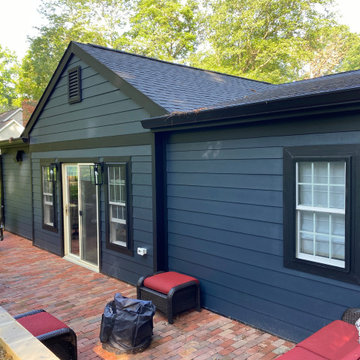
Design ideas for a medium sized and blue classic bungalow detached house in DC Metro with concrete fibreboard cladding, a pitched roof and a shingle roof.
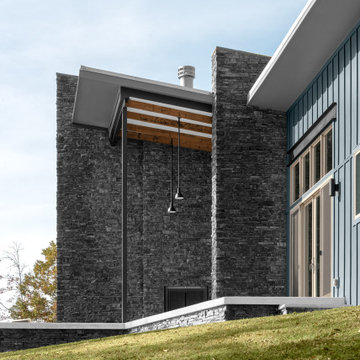
Modern rustic exterior with stone walls, outdoor fireplace and a shed roof overhang at the back porch.
Inspiration for a medium sized and blue rustic bungalow detached house in Nashville with concrete fibreboard cladding, a lean-to roof and a metal roof.
Inspiration for a medium sized and blue rustic bungalow detached house in Nashville with concrete fibreboard cladding, a lean-to roof and a metal roof.
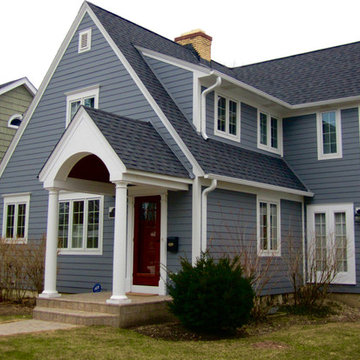
This Wilmette, IL Cape Cod Style Home was remodeled by Siding & Windows Group. We installed James HardiePlank Select Cedarmill Lap Siding in Custom ColorPlus Technology Color and Traditional HardieTrim in ColorPlus Technology Color Arctic White with top and bottom frieze boards. Also remodeled Front Entry Portico with White Wood Columns and new Roof.

CUSTOM DESIGNED AND BUILT BY BRIMCO BUILDERS 5500 SQ FT
Design ideas for a large and blue beach style house exterior in Other with three floors, concrete fibreboard cladding and a pitched roof.
Design ideas for a large and blue beach style house exterior in Other with three floors, concrete fibreboard cladding and a pitched roof.

Boomgaarden Architects
Design ideas for a large and blue traditional two floor detached house in Chicago with concrete fibreboard cladding, a pitched roof and a shingle roof.
Design ideas for a large and blue traditional two floor detached house in Chicago with concrete fibreboard cladding, a pitched roof and a shingle roof.
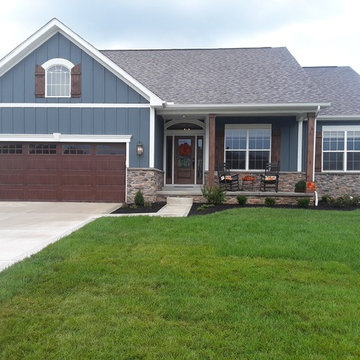
Design ideas for a medium sized and blue classic bungalow detached house in Columbus with concrete fibreboard cladding, a pitched roof and a shingle roof.
Blue House Exterior with Concrete Fibreboard Cladding Ideas and Designs
4