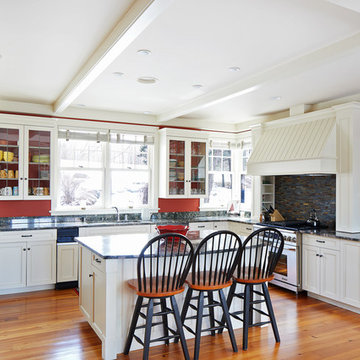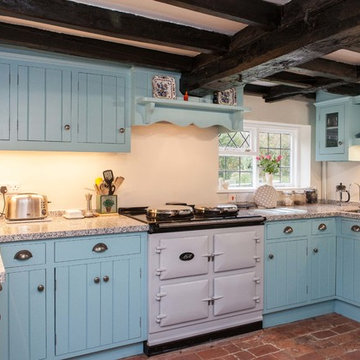Blue Kitchen with Granite Worktops Ideas and Designs
Refine by:
Budget
Sort by:Popular Today
281 - 300 of 2,040 photos
Item 1 of 3
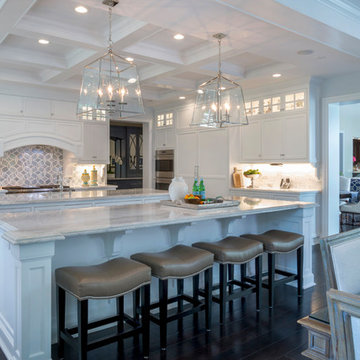
A big and beautiful kitchen interior we just designed for this lovely California home. With double vanities, silver metallic pendant lighting, and a uniquely designed backsplash, this kitchen is fresh and modern yet will last a lifetime.
Project designed by Courtney Thomas Design in La Cañada. Serving Pasadena, Glendale, Monrovia, San Marino, Sierra Madre, South Pasadena, and Altadena.
For more about Courtney Thomas Design, click here: https://www.courtneythomasdesign.com/
To learn more about this project, click here: https://www.courtneythomasdesign.com/portfolio/berkshire-house/
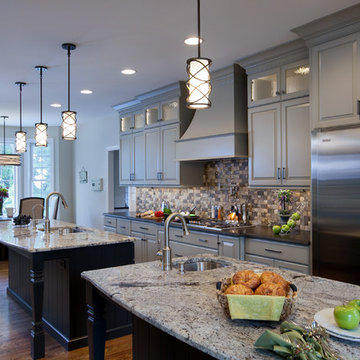
Carl Socolow
Photo of a large classic galley kitchen/diner in Other with a submerged sink, raised-panel cabinets, grey cabinets, granite worktops, multi-coloured splashback, stone tiled splashback, stainless steel appliances, medium hardwood flooring and multiple islands.
Photo of a large classic galley kitchen/diner in Other with a submerged sink, raised-panel cabinets, grey cabinets, granite worktops, multi-coloured splashback, stone tiled splashback, stainless steel appliances, medium hardwood flooring and multiple islands.
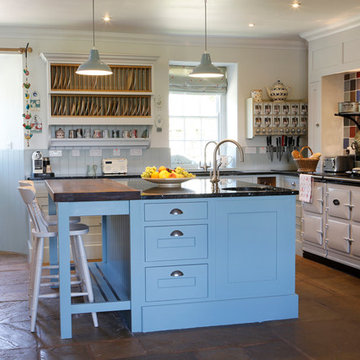
Inspiration for a rural enclosed kitchen in Other with a submerged sink, blue cabinets, granite worktops, multi-coloured splashback, ceramic splashback, white appliances and an island.

A new fascia wall in front of the existing windows is built, housing the authentic 1920 portholes, salvaged from a ship. The windows preclude the unsightly outside street view while permitting light to stream through. It also evokes a sense of mystery as to suggest perhaps some unknown reality lying beyond. The gears faucet is unique and mirrors the industrial and streamline metaphors of the time. In addition, a brass rail is used as a curtain rod, with Greek key gimp used as ties to hold the curtains up above the top of the windows.
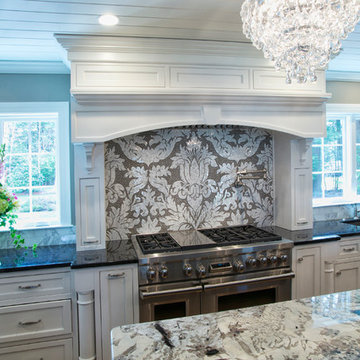
Photo of an expansive classic u-shaped open plan kitchen in Boston with a submerged sink, beaded cabinets, white cabinets, granite worktops, white splashback, mosaic tiled splashback, stainless steel appliances, dark hardwood flooring and an island.

Project by Wiles Design Group. Their Cedar Rapids-based design studio serves the entire Midwest, including Iowa City, Dubuque, Davenport, and Waterloo, as well as North Missouri and St. Louis.
For more about Wiles Design Group, see here: https://wilesdesigngroup.com/
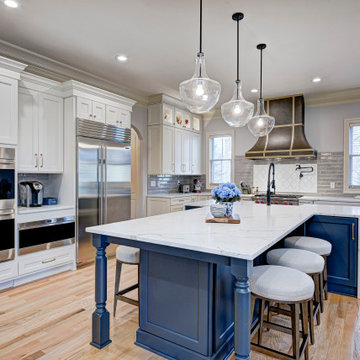
In this gorgeous Carmel residence, the primary objective for the great room was to achieve a more luminous and airy ambiance by eliminating the prevalent brown tones and refinishing the floors to a natural shade.
The kitchen underwent a stunning transformation, featuring white cabinets with stylish navy accents. The overly intricate hood was replaced with a striking two-tone metal hood, complemented by a marble backsplash that created an enchanting focal point. The two islands were redesigned to incorporate a new shape, offering ample seating to accommodate their large family.
In the butler's pantry, floating wood shelves were installed to add visual interest, along with a beverage refrigerator. The kitchen nook was transformed into a cozy booth-like atmosphere, with an upholstered bench set against beautiful wainscoting as a backdrop. An oval table was introduced to add a touch of softness.
To maintain a cohesive design throughout the home, the living room carried the blue and wood accents, incorporating them into the choice of fabrics, tiles, and shelving. The hall bath, foyer, and dining room were all refreshed to create a seamless flow and harmonious transition between each space.
---Project completed by Wendy Langston's Everything Home interior design firm, which serves Carmel, Zionsville, Fishers, Westfield, Noblesville, and Indianapolis.
For more about Everything Home, see here: https://everythinghomedesigns.com/
To learn more about this project, see here:
https://everythinghomedesigns.com/portfolio/carmel-indiana-home-redesign-remodeling
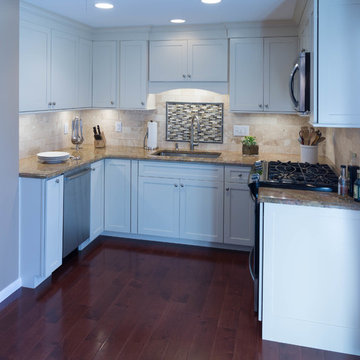
Complete Kitchen Remodel Designed by Interior Designer Nathan J. Reynolds and Installed by DM Contracting.
phone: (508) 837 - 3972
email: nathan@insperiors.com
www.insperiors.com
Photography Courtesy of © 2015 John Anderson Photography.
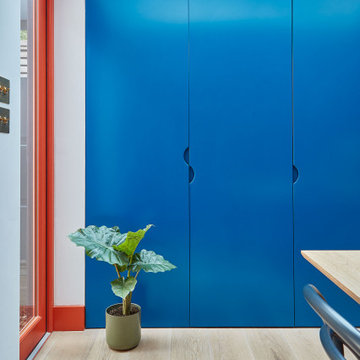
Large bohemian kitchen/diner in London with a built-in sink, flat-panel cabinets, blue cabinets, granite worktops, blue splashback, ceramic splashback, black appliances, light hardwood flooring, grey worktops and a feature wall.
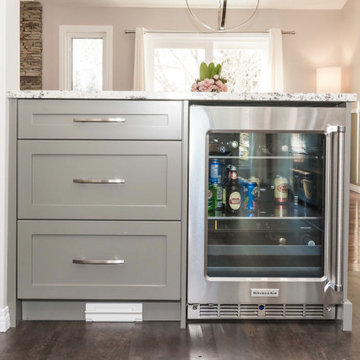
A beautiful modernization to an older home full of character. The kitchen is adorned with two tone cabinets with white uppers and a medium gray for the lowers. This kitchen is a chef's dream with not only a cook top but a double wall oven and massive sub zero fridge. The butcher block island adds a natural element to the kitchen. A beverage fridge is added in to finish off this kitchen built for hosting.
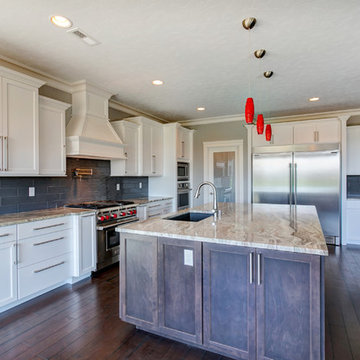
This is an example of a medium sized modern l-shaped open plan kitchen in Seattle with a submerged sink, shaker cabinets, white cabinets, granite worktops, grey splashback, glass tiled splashback, stainless steel appliances, medium hardwood flooring and an island.
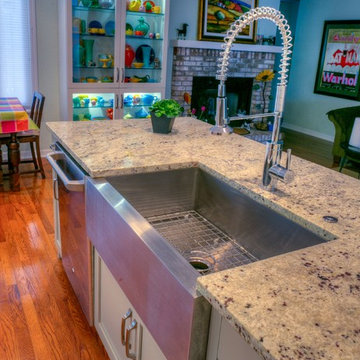
Custom Cabinetry by Ocala Kitchen and Bath Inc.
Inspiration for a medium sized classic l-shaped open plan kitchen in Orlando with a belfast sink, shaker cabinets, beige cabinets, granite worktops, white splashback, metro tiled splashback, stainless steel appliances, light hardwood flooring and an island.
Inspiration for a medium sized classic l-shaped open plan kitchen in Orlando with a belfast sink, shaker cabinets, beige cabinets, granite worktops, white splashback, metro tiled splashback, stainless steel appliances, light hardwood flooring and an island.
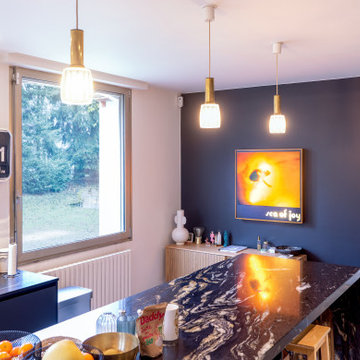
Design ideas for a large contemporary single-wall open plan kitchen in Paris with a submerged sink, flat-panel cabinets, black cabinets, granite worktops, black splashback, integrated appliances, ceramic flooring, an island, grey floors and black worktops.
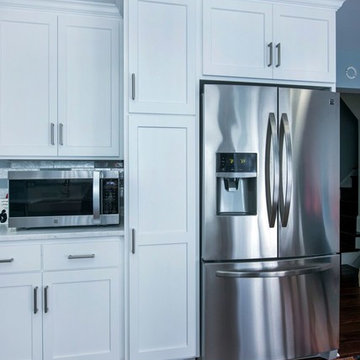
This is an example of a medium sized contemporary galley kitchen/diner in Columbus with a belfast sink, shaker cabinets, white cabinets, granite worktops, multi-coloured splashback, metro tiled splashback, stainless steel appliances, dark hardwood flooring, no island, brown floors and white worktops.
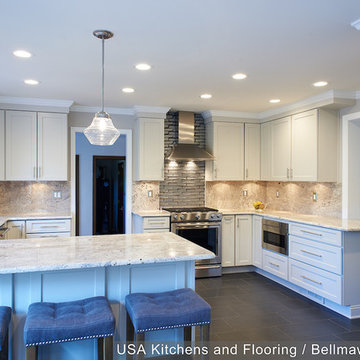
Medallion Dana Point Irish Cream caibnetry
This is an example of a large traditional kitchen/diner in Philadelphia with a submerged sink, flat-panel cabinets, white cabinets, granite worktops, stainless steel appliances, porcelain flooring, a breakfast bar and grey floors.
This is an example of a large traditional kitchen/diner in Philadelphia with a submerged sink, flat-panel cabinets, white cabinets, granite worktops, stainless steel appliances, porcelain flooring, a breakfast bar and grey floors.
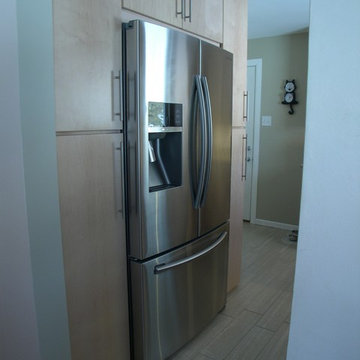
Melodie Schooley
Small modern l-shaped enclosed kitchen in Other with a submerged sink, flat-panel cabinets, light wood cabinets, granite worktops, white splashback, ceramic splashback, stainless steel appliances, porcelain flooring and no island.
Small modern l-shaped enclosed kitchen in Other with a submerged sink, flat-panel cabinets, light wood cabinets, granite worktops, white splashback, ceramic splashback, stainless steel appliances, porcelain flooring and no island.
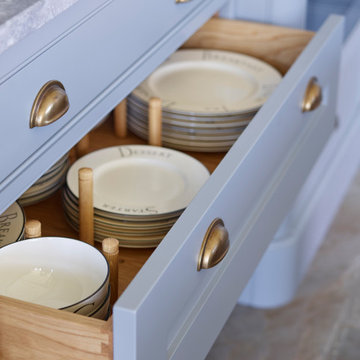
This bespoke barn conversion project was designed in Davonport Tillingham, shaker-style cabinetry.
With the 4.5m-high ceiling, getting the proportions of the furniture right was crucial. We used 3D renders of the room to help us decide how much we needed to increase the height of each element. By maintaining the features such as the old timber door from the gable; as the new door into the snug – it added character and charm to the scheme.

Kitchen Remodel / Black and White Kitchen Floor / Stainless Steel Accent Chairs / Gray Granite Counter Top / Stainless Steel Faucets and Fixtures / Stainless Steel Microwave, Oven, Stove Top, Range Hood, Refrigerator and Wine Cooler / Black Kitchen Island / Black Kitchen Cabinets
Blue Kitchen with Granite Worktops Ideas and Designs
15
