Blue Kitchen with Granite Worktops Ideas and Designs
Refine by:
Budget
Sort by:Popular Today
321 - 340 of 2,040 photos
Item 1 of 3
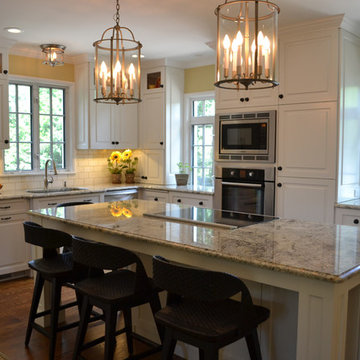
This simple yet stunning kitchen features inconspicuous and convenient appliances and such as a beautifully paneled refrigerator, a flush cooktop surface on the kitchen island with a retractable hood vent and sleek stainless steel, oven, dishwasher, and built in microwave. A flat screen TV is cleanly mounted on the wall without any visible cords.
---
Project by Wiles Design Group. Their Cedar Rapids-based design studio serves the entire Midwest, including Iowa City, Dubuque, Davenport, and Waterloo, as well as North Missouri and St. Louis.
For more about Wiles Design Group, see here: https://wilesdesigngroup.com/
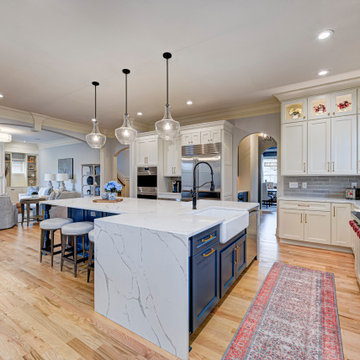
In this gorgeous Carmel residence, the primary objective for the great room was to achieve a more luminous and airy ambiance by eliminating the prevalent brown tones and refinishing the floors to a natural shade.
The kitchen underwent a stunning transformation, featuring white cabinets with stylish navy accents. The overly intricate hood was replaced with a striking two-tone metal hood, complemented by a marble backsplash that created an enchanting focal point. The two islands were redesigned to incorporate a new shape, offering ample seating to accommodate their large family.
In the butler's pantry, floating wood shelves were installed to add visual interest, along with a beverage refrigerator. The kitchen nook was transformed into a cozy booth-like atmosphere, with an upholstered bench set against beautiful wainscoting as a backdrop. An oval table was introduced to add a touch of softness.
To maintain a cohesive design throughout the home, the living room carried the blue and wood accents, incorporating them into the choice of fabrics, tiles, and shelving. The hall bath, foyer, and dining room were all refreshed to create a seamless flow and harmonious transition between each space.
---Project completed by Wendy Langston's Everything Home interior design firm, which serves Carmel, Zionsville, Fishers, Westfield, Noblesville, and Indianapolis.
For more about Everything Home, see here: https://everythinghomedesigns.com/
To learn more about this project, see here:
https://everythinghomedesigns.com/portfolio/carmel-indiana-home-redesign-remodeling
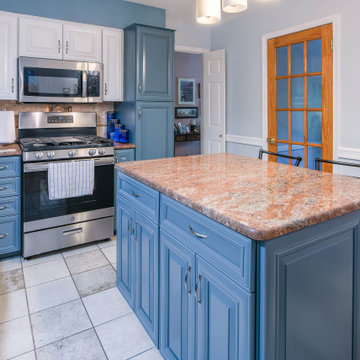
Elegant center raised panel doors in white dove and winter sky enhance the kitchens previously updated features. The bright new full overlay doors play off the colors in the existing granite countertop and magnify the natural beauty of the stone tile backsplash. The combination of the traditional door style and contemporary blue base cabinets create a transitional kitchen design. The new stainless-steel appliances and brushed nickel hardware add the perfect finishing touch.
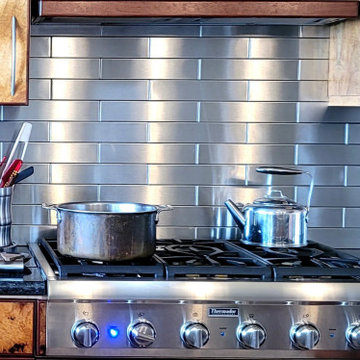
Stunning Modern update for coastal home in Hawi, Hawaii. Custom Koa Wood cabinets, Thermador applicances, and Handcrafted Stainless Steel Tiles for the Metal Backsplash. Metal Backsplash tiles proudly made in USA at StainlessSteelTile.com, a 100% women owned and operated US Manufacturer. Customer chose large format 2.5"x12" Stainless Steel Tiles. Many tile sizes available - for more information or to purchase tiles direct, visit https://stainlesssteeltile.com/

Mt. Washington, CA - Complete Kitchen remodel
Replacement of flooring, cabinets/cupboards, countertops, tiled backsplash, appliances and a fresh paint to finish.
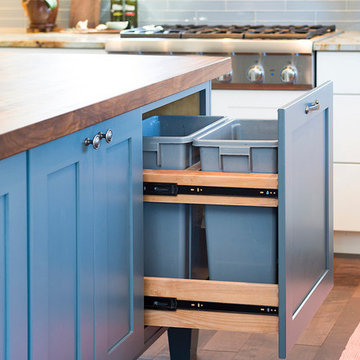
Inspiration for a large contemporary u-shaped kitchen/diner in Vancouver with a submerged sink, shaker cabinets, grey splashback, glass tiled splashback, stainless steel appliances, dark hardwood flooring, an island, brown floors, white cabinets and granite worktops.
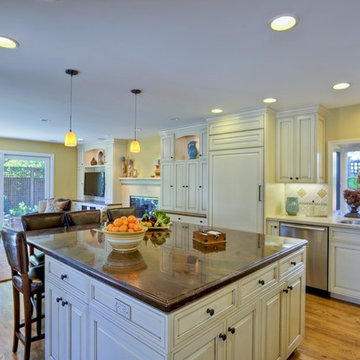
Design ideas for a medium sized classic l-shaped kitchen/diner in San Francisco with a submerged sink, raised-panel cabinets, white cabinets, granite worktops, beige splashback, stone slab splashback, stainless steel appliances, light hardwood flooring and an island.
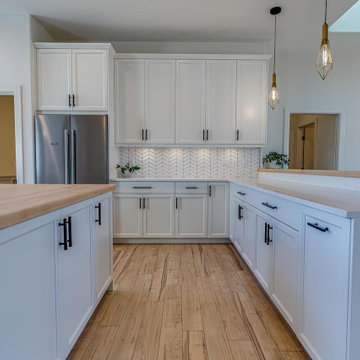
Expansive farmhouse u-shaped kitchen/diner in Other with a belfast sink, shaker cabinets, white cabinets, granite worktops, white splashback, stainless steel appliances, light hardwood flooring, an island, beige floors, white worktops and ceramic splashback.

Inspiration for a medium sized modern single-wall open plan kitchen in Salt Lake City with a submerged sink, flat-panel cabinets, blue cabinets, granite worktops, brown splashback, stainless steel appliances, dark hardwood flooring, an island, mosaic tiled splashback, brown floors and brown worktops.
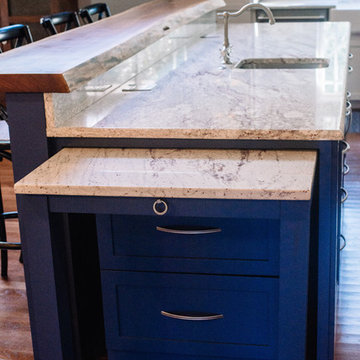
Hello Cheetah Productions
Inspiration for a large classic l-shaped kitchen/diner in Charlotte with a belfast sink, shaker cabinets, white cabinets, granite worktops, white splashback, ceramic splashback, stainless steel appliances, medium hardwood flooring, an island, brown floors and grey worktops.
Inspiration for a large classic l-shaped kitchen/diner in Charlotte with a belfast sink, shaker cabinets, white cabinets, granite worktops, white splashback, ceramic splashback, stainless steel appliances, medium hardwood flooring, an island, brown floors and grey worktops.
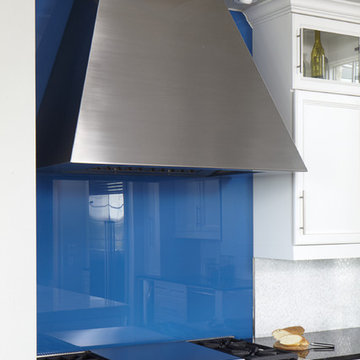
Architecture-DK Studios
Photography-Lars Fraser
Contemporary kitchen in Austin with granite worktops.
Contemporary kitchen in Austin with granite worktops.
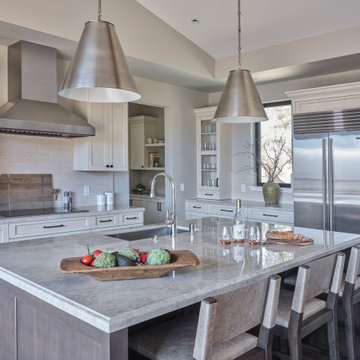
From architecture to finishing touches, this Napa Valley home exudes elegance, sophistication and rustic charm.
The bright and inviting kitchen includes a spacious island that accommodates seating. Abundant storage solutions enhance its functionality.
---
Project by Douglah Designs. Their Lafayette-based design-build studio serves San Francisco's East Bay areas, including Orinda, Moraga, Walnut Creek, Danville, Alamo Oaks, Diablo, Dublin, Pleasanton, Berkeley, Oakland, and Piedmont.
For more about Douglah Designs, see here: http://douglahdesigns.com/
To learn more about this project, see here: https://douglahdesigns.com/featured-portfolio/napa-valley-wine-country-home-design/
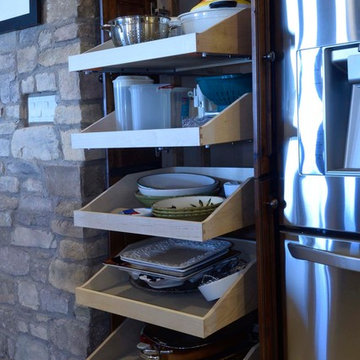
Pantry pull-outs; Custom Knotty Alder kitchen cabinetry; full overlay applied molding raised panel door style; soft close hinges; dovetailed maple drawer boxes; full extension soft close drawer & roll-out guides.
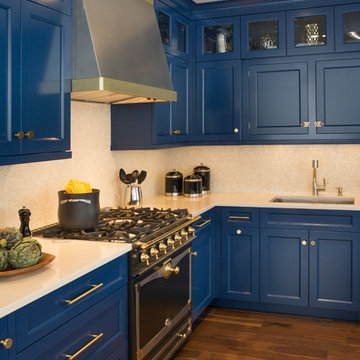
This bold and blue traditional kitchen was designed by Bilotta’s Jeni Spaeth with Interior Designer Jane Bell of Jane Bell Interiors. Designed for a bachelor’s penthouse, the view from the apartment spectacularly overlooks Westchester County with sights as far as Manhattan. Featuring Bilotta Collection Cabinetry in a 1” thick door, the design team strayed far from the classic white kitchen and opted for a regal shade of blue on the perimeter and natural walnut on the island. The color palette is further emphasized by the polished Blue Bahia granite top on the island and beautifully accented by the pops of gold used for the decorative hardware. The focal point of the kitchen is the Cornu Fe range, the Albertine model in black with satin nickel and polished brass accents. The accompanying hood is a custom design by Rangecraft in brushed stainless with satin gold elements. The countertop and backsplash surrounding the hearth area are in soft beige tones, a needed contrast to the darker hues of the cabinets and range. The L-shaped layout, with seating at the island, allows for wide-open views into the adjoining rooms and to the city below through the floor-to-ceiling windows.
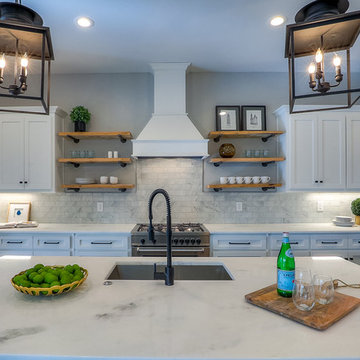
Design ideas for a medium sized traditional single-wall open plan kitchen in Nashville with a submerged sink, recessed-panel cabinets, white cabinets, granite worktops, white splashback, ceramic splashback, stainless steel appliances, medium hardwood flooring, an island, brown floors and white worktops.
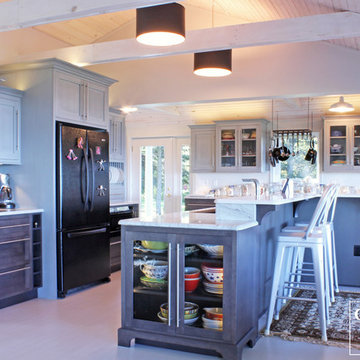
This spacious beach style kitchen is perfectly designed for beauty, layout, and function. There is plenty of storage to hold and display dishware and lots of surface area for cooking and entertaining large parties.
The theme fits the home just right, being located on the shores of Lake Ontario and all the small details were taken into account to make this kitchen truly encompass the homeowners’ desires.
-Allison Caves, CKD
Caves Kitchens
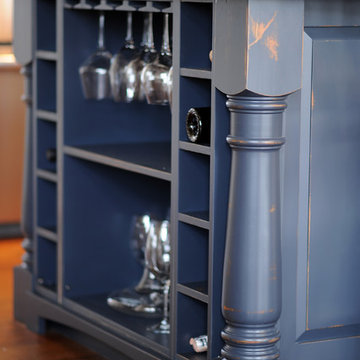
Everimages.ca
This is an example of a classic l-shaped kitchen/diner in Toronto with a submerged sink, raised-panel cabinets, blue cabinets, granite worktops, stainless steel appliances, medium hardwood flooring and an island.
This is an example of a classic l-shaped kitchen/diner in Toronto with a submerged sink, raised-panel cabinets, blue cabinets, granite worktops, stainless steel appliances, medium hardwood flooring and an island.
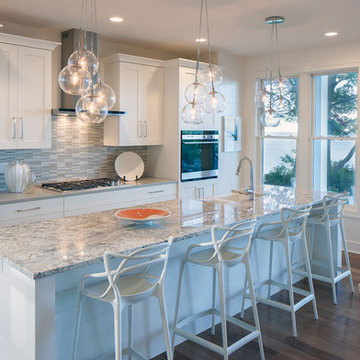
This clean, contemporary home focuses on a lovely view of Lake Michigan, while featuring plenty of storage. Cabinets were done in a hickory wood, painted with white dove paint.
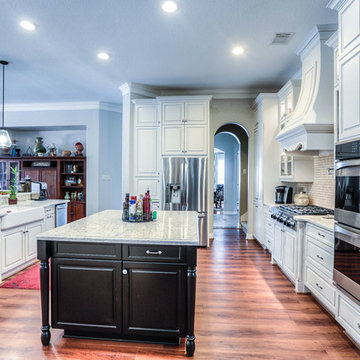
Acting as a second island, the sink is in the same location as before, but the peninsula connection has been broken, making the kitchen more accessible from multiple areas of the home.
This remodel was executed by GB General Contractors from Tomball, Texas,
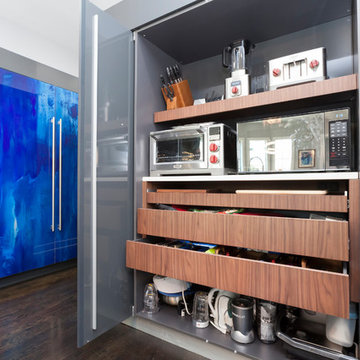
The Modern-Style Kitchen Includes Italian custom-made cabinetry, electrically operated, new custom-made pantries, granite backsplash, wood flooring and granite countertops. The kitchen island combined exotic quartzite and accent wood countertops. Appliances included: built-in refrigerator with custom hand painted glass panel, wolf appliances, and amazing Italian Terzani chandelier.
Blue Kitchen with Granite Worktops Ideas and Designs
17