Blue Kitchen with Grey Worktops Ideas and Designs
Refine by:
Budget
Sort by:Popular Today
201 - 220 of 1,047 photos
Item 1 of 3
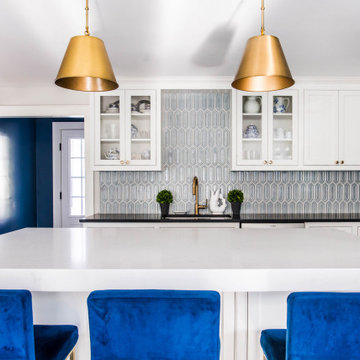
Eat-in kitchen for this amazing family! Satin brass finishes throught combine beautifully with the classic inset cabinetry and dramatic wood table & chairs.
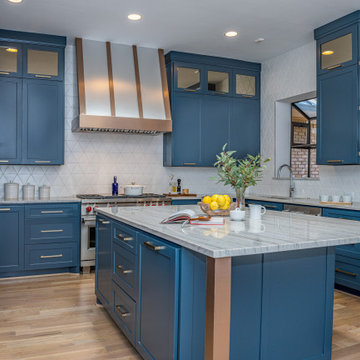
This is an example of a classic u-shaped kitchen in Dallas with a submerged sink, shaker cabinets, blue cabinets, white splashback, stainless steel appliances, medium hardwood flooring, an island, brown floors and grey worktops.
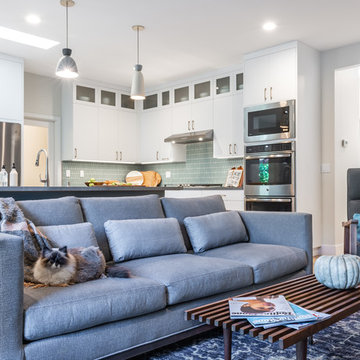
Justin Lopez Photography
Design ideas for a contemporary open plan kitchen in Sacramento with a belfast sink, flat-panel cabinets, engineered stone countertops, blue splashback, glass tiled splashback, stainless steel appliances, porcelain flooring, an island, beige floors and grey worktops.
Design ideas for a contemporary open plan kitchen in Sacramento with a belfast sink, flat-panel cabinets, engineered stone countertops, blue splashback, glass tiled splashback, stainless steel appliances, porcelain flooring, an island, beige floors and grey worktops.
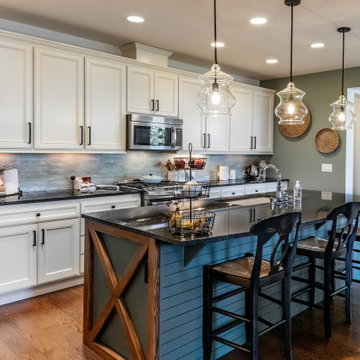
Here’s a beach-style kitchen that I’m sure you would feel at home in. This single-wall kitchen is part of a great room and was designed to maintain the fresh and airy feel of the entire house while also incorporating a countryside vibe by adding some rustic elements to the space. It features white beaded inset cabinets, dark gray granite countertops, light green textured elongated hex tiles that match those on the fireplace, and a rustic island with an undermount sink and an eat-in kitchen area.
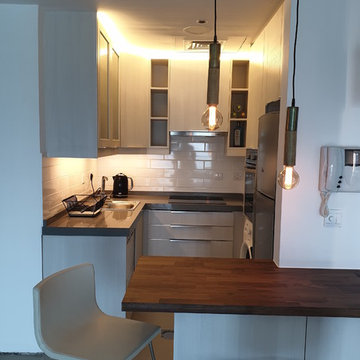
Design ideas for a small modern u-shaped kitchen pantry in Other with a single-bowl sink, flat-panel cabinets, white cabinets, granite worktops, white splashback, metro tiled splashback, stainless steel appliances and grey worktops.
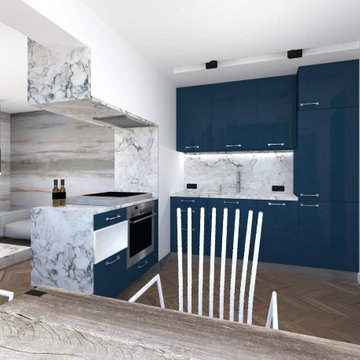
Open plan living room with smooth transition to the kitchen and dining room. The floor is made of light wood, which combines great with light grey furniture. The sofas are made to order with individual sizes and specially selected upholstery. The wall is with handmade decorative paint. A wonderful addition to the interior are the marble table and the designer lamp under the picture.
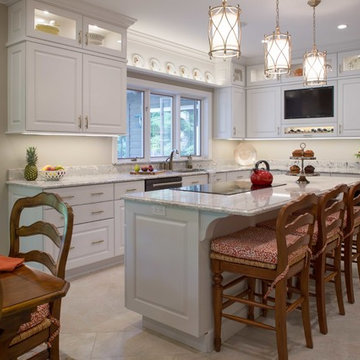
An updated traditional kitchen looks clean with white and glass cabinets. Spice is used as an accent color in fun patterns to add interest.---
Project by Wiles Design Group. Their Cedar Rapids-based design studio serves the entire Midwest, including Iowa City, Dubuque, Davenport, and Waterloo, as well as North Missouri and St. Louis.
For more about Wiles Design Group, see here: https://wilesdesigngroup.com/
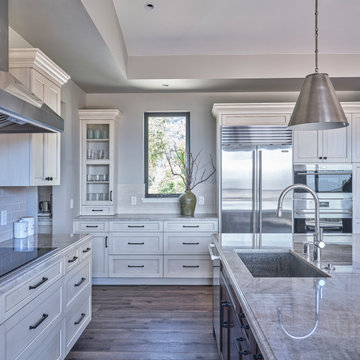
From architecture to finishing touches, this Napa Valley home exudes elegance, sophistication and rustic charm.
The bright and inviting kitchen includes a spacious island that accommodates seating. Abundant storage solutions enhance its functionality.
---
Project by Douglah Designs. Their Lafayette-based design-build studio serves San Francisco's East Bay areas, including Orinda, Moraga, Walnut Creek, Danville, Alamo Oaks, Diablo, Dublin, Pleasanton, Berkeley, Oakland, and Piedmont.
For more about Douglah Designs, see here: http://douglahdesigns.com/
To learn more about this project, see here: https://douglahdesigns.com/featured-portfolio/napa-valley-wine-country-home-design/
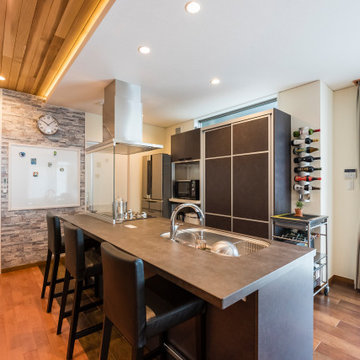
Photo of a contemporary galley kitchen in Other with a submerged sink, flat-panel cabinets, grey cabinets, medium hardwood flooring, an island, brown floors and grey worktops.

In-frame grey Shaker kitchen leading to a roof terrace garden. Island to sit at with integrated chopping board.
This is an example of a medium sized classic single-wall open plan kitchen in London with a submerged sink, shaker cabinets, grey cabinets, composite countertops, green splashback, glass sheet splashback, stainless steel appliances, light hardwood flooring, an island, brown floors and grey worktops.
This is an example of a medium sized classic single-wall open plan kitchen in London with a submerged sink, shaker cabinets, grey cabinets, composite countertops, green splashback, glass sheet splashback, stainless steel appliances, light hardwood flooring, an island, brown floors and grey worktops.

Pairing cream colored Medallion Silverline kitchen cabinets with a vibrant blue and gold color scheme, this kitchen design in Haslett achieves the ideal French country style. Cambria quartz countertops and Jeffrey Alexander hardware beautifully accent the cabinetry. A custom hutch in matching cabinet finish offers extra storage and glass front cabinets for displaying dishes and glassware. A Blanco undermount sink fits in perfectly with this design, along with the Eclipse single lever faucet. The tile selection really sets the tone for this kitchen design, with Jeffrey Court blue and gold backsplash tile giving the kitchen a splash of color. The hexagonal shaped floor tile from Artistic Tile Saigon collection is a practical and stylish addition.
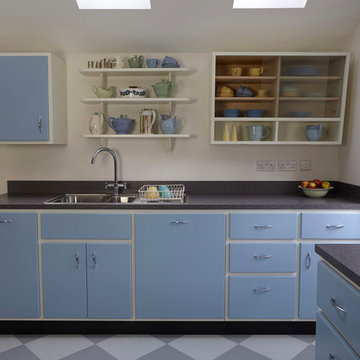
R. McVittie
Photo of a medium sized midcentury l-shaped kitchen/diner in London with a double-bowl sink, flat-panel cabinets, laminate countertops, grey splashback, integrated appliances, lino flooring, no island, multi-coloured floors and grey worktops.
Photo of a medium sized midcentury l-shaped kitchen/diner in London with a double-bowl sink, flat-panel cabinets, laminate countertops, grey splashback, integrated appliances, lino flooring, no island, multi-coloured floors and grey worktops.
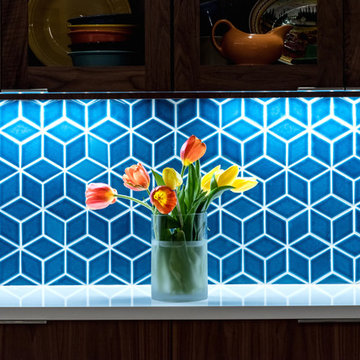
Photo: Jennifer Siu-Rivera // Design: The Inside Story Design
Inspiration for a medium sized midcentury l-shaped kitchen/diner in Austin with medium wood cabinets, blue splashback, ceramic splashback, stainless steel appliances, an island, beige floors and grey worktops.
Inspiration for a medium sized midcentury l-shaped kitchen/diner in Austin with medium wood cabinets, blue splashback, ceramic splashback, stainless steel appliances, an island, beige floors and grey worktops.
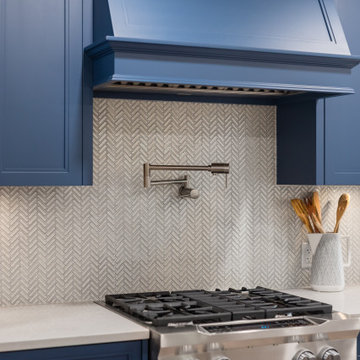
Our Award Nominated project,Violet street was a huge transformation from start to finish. Our goal was to take the main floor of the house from the 80’s to the 21st century by creating an open concept living area and a chef’s kitchen.
Removing the unnecessary walls created and open concept main floor with a chef's kitchen and an island that is over eleven feet long. Storage was a concern in the previously small kitchen; with that in mind we added in some full height pantry units with roll out shelves. The pantry units flank a built in desk and glass cabinets which has quickly become the landing zone for the kitchen and the perfect spot for planning their dinner menu. We elevated the look of the desk by running the back splash from the floor right up to the top as the backing inside the glass cabinets.
The living room was also given a new lease on life. All the cabinetry was done in a white washed oak to define the living space from the kitchen; this is especially important in open concept. Built in cabinetry now frames the fireplace, giving the living room a focal point.
Violet St has now been elevated to the present time and is a wonderful space to entertain and test your culinary abilities.
Now this home is ready to be filled with many happy memories and moments.
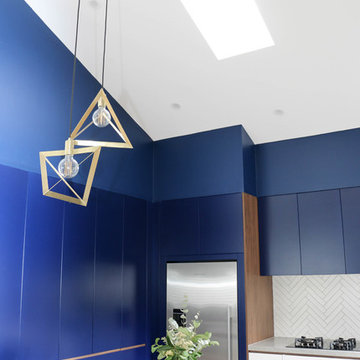
Charlie Cooper
Inspiration for a medium sized midcentury u-shaped open plan kitchen in Sydney with a submerged sink, blue cabinets, engineered stone countertops, white splashback, ceramic splashback, stainless steel appliances, light hardwood flooring, an island, brown floors and grey worktops.
Inspiration for a medium sized midcentury u-shaped open plan kitchen in Sydney with a submerged sink, blue cabinets, engineered stone countertops, white splashback, ceramic splashback, stainless steel appliances, light hardwood flooring, an island, brown floors and grey worktops.
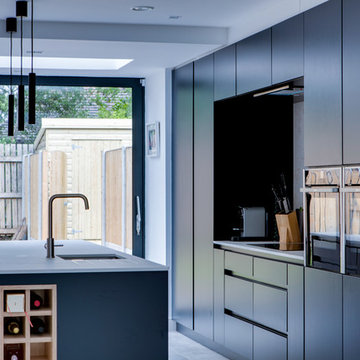
Photo of a medium sized contemporary galley open plan kitchen in Dublin with a built-in sink, flat-panel cabinets, blue cabinets, quartz worktops, grey splashback, stone slab splashback, stainless steel appliances, porcelain flooring, an island, grey floors and grey worktops.
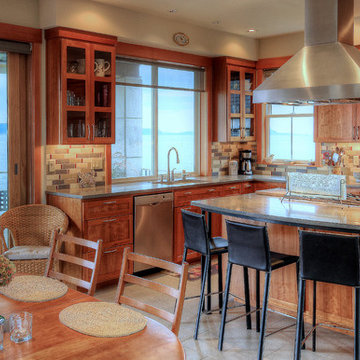
Kitchen /Dining
Photo of a medium sized nautical u-shaped kitchen/diner in Seattle with a submerged sink, shaker cabinets, medium wood cabinets, composite countertops, multi-coloured splashback, stainless steel appliances, porcelain flooring, an island, grey floors and grey worktops.
Photo of a medium sized nautical u-shaped kitchen/diner in Seattle with a submerged sink, shaker cabinets, medium wood cabinets, composite countertops, multi-coloured splashback, stainless steel appliances, porcelain flooring, an island, grey floors and grey worktops.
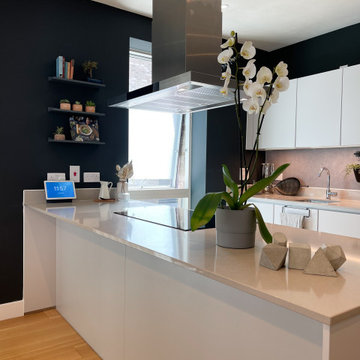
Modern kitchen with seamless built in kitchen cabinets. consisting of open spaces, minimalist features, and simple colour palettes, offering a clutter-free space to relax and entertain. This kitchen encompasses everything that's sleek and streamlined. The design combines layout, surfaces, appliances and design details to form a cooking space that's easy to use and fun to cook and socialise in.
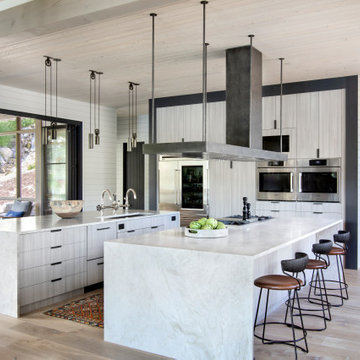
This is an example of a rustic u-shaped kitchen in Other with a submerged sink, flat-panel cabinets, stainless steel appliances, light hardwood flooring, multiple islands, grey cabinets, beige floors and grey worktops.
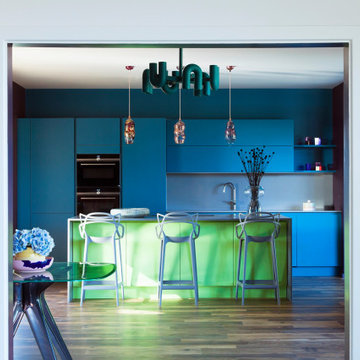
This is an example of a medium sized modern grey and teal single-wall open plan kitchen in London with a submerged sink, flat-panel cabinets, blue cabinets, granite worktops, grey splashback, granite splashback, integrated appliances, dark hardwood flooring, an island, brown floors, grey worktops and feature lighting.
Blue Kitchen with Grey Worktops Ideas and Designs
11