Blue Kitchen with Grey Worktops Ideas and Designs
Sort by:Popular Today
1 - 20 of 1,038 photos

Design ideas for a medium sized rural enclosed kitchen in Surrey with recessed-panel cabinets, blue cabinets, glass sheet splashback, coloured appliances, light hardwood flooring and grey worktops.

Expansive modern u-shaped open plan kitchen in Other with a submerged sink, raised-panel cabinets, white cabinets, granite worktops, white splashback, cement tile splashback, stainless steel appliances, porcelain flooring, an island, brown floors and grey worktops.

Small modern kitchen in San Diego with a belfast sink, shaker cabinets, blue cabinets, quartz worktops, blue splashback, ceramic splashback, stainless steel appliances, cement flooring, grey floors and grey worktops.

Photo of a medium sized modern l-shaped open plan kitchen in San Francisco with a submerged sink, flat-panel cabinets, light wood cabinets, marble worktops, white splashback, stainless steel appliances, light hardwood flooring, an island, beige floors, glass sheet splashback and grey worktops.

White shaker-style heritage kitchen with original hardwood floors, rustic windows, farmhouse sink, and granite countertops.
Small country galley enclosed kitchen in Ottawa with shaker cabinets, white cabinets, granite worktops, an island and grey worktops.
Small country galley enclosed kitchen in Ottawa with shaker cabinets, white cabinets, granite worktops, an island and grey worktops.

Large farmhouse galley open plan kitchen in New York with a submerged sink, shaker cabinets, blue cabinets, white splashback, metro tiled splashback, coloured appliances, dark hardwood flooring, an island, black floors and grey worktops.

фотограф - Виталий Иванов
Medium sized traditional u-shaped open plan kitchen in Novosibirsk with a submerged sink, recessed-panel cabinets, grey cabinets, composite countertops, white splashback, mosaic tiled splashback, stainless steel appliances, light hardwood flooring, beige floors and grey worktops.
Medium sized traditional u-shaped open plan kitchen in Novosibirsk with a submerged sink, recessed-panel cabinets, grey cabinets, composite countertops, white splashback, mosaic tiled splashback, stainless steel appliances, light hardwood flooring, beige floors and grey worktops.
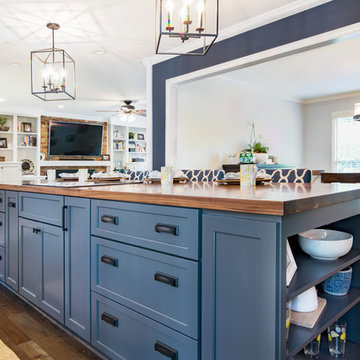
Krista Cox Studios
Photo of a medium sized coastal galley open plan kitchen in Other with a single-bowl sink, flat-panel cabinets, engineered stone countertops, grey splashback, marble splashback, stainless steel appliances, dark hardwood flooring, an island, brown floors and grey worktops.
Photo of a medium sized coastal galley open plan kitchen in Other with a single-bowl sink, flat-panel cabinets, engineered stone countertops, grey splashback, marble splashback, stainless steel appliances, dark hardwood flooring, an island, brown floors and grey worktops.
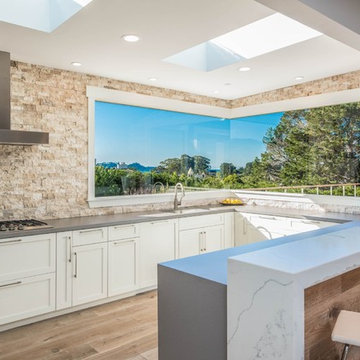
Design ideas for a large classic u-shaped open plan kitchen in Orange County with a submerged sink, shaker cabinets, white cabinets, stone tiled splashback, light hardwood flooring, beige splashback, stainless steel appliances, an island and grey worktops.

Our client was undertaking a major renovation and extension of their large Edwardian home and wanted to create a Hamptons style kitchen, with a specific emphasis on catering for their large family and the need to be able to provide a large entertaining area for both family gatherings and as a senior executive of a major company the need to entertain guests at home. It was a real delight to have such an expansive space to work with to design this kitchen and walk-in-pantry and clients who trusted us implicitly to bring their vision to life. The design features a face-frame construction with shaker style doors made in solid English Oak and then finished in two-pack satin paint. The open grain of the oak timber, which lifts through the paint, adds a textural and visual element to the doors and panels. The kitchen is topped beautifully with natural 'Super White' granite, 4 slabs of which were required for the massive 5.7m long and 1.3m wide island bench to achieve the best grain match possible throughout the whole length of the island. The integrated Sub Zero fridge and 1500mm wide Wolf stove sit perfectly within the Hamptons style and offer a true chef's experience in the home. A pot filler over the stove offers practicality and convenience and adds to the Hamptons style along with the beautiful fireclay sink and bridge tapware. A clever wet bar was incorporated into the far end of the kitchen leading out to the pool with a built in fridge drawer and a coffee station. The walk-in pantry, which extends almost the entire length behind the kitchen, adds a secondary preparation space and unparalleled storage space for all of the kitchen gadgets, cookware and serving ware a keen home cook and avid entertainer requires.
Designed By: Rex Hirst
Photography By: Tim Turner

This kitchen has it all with the large island for baking or even family get togethers and with the advantage of having a beverage center facing the other side of the kitchen to keep the cook in the cooking area and guests around the island and beverage area.

A love of bread making in this family meant they needed multiple prep areas and better storage solutions.
Inspiration for a small nautical galley kitchen/diner in Detroit with a submerged sink, shaker cabinets, blue cabinets, engineered stone countertops, grey splashback, porcelain splashback, stainless steel appliances, light hardwood flooring, no island, brown floors and grey worktops.
Inspiration for a small nautical galley kitchen/diner in Detroit with a submerged sink, shaker cabinets, blue cabinets, engineered stone countertops, grey splashback, porcelain splashback, stainless steel appliances, light hardwood flooring, no island, brown floors and grey worktops.

We introduce to you one of our newer services we are providing here at Kitchen Design Concepts: spaces that just need a little reviving! As of recent, we are taking on projects that are in need of minimal updating, as in, spaces that don’t need a full-on remodel. Yes, you heard right! If your space has good bones, you like the layout of your kitchen, and you just need a few cosmetic changes, then today’s feature is for you! Recently, we updated a space where we did just this! The kitchen was in need of a little love, some fresh paint, and new finishes. And if we’re being honest here, the result looks almost as if the kitchen had a full-on remodel! To learn more about this space and how we did our magic, continue reading below:
The Before and After
First, see what an impact new finishes can make! The “before” image shows a kitchen with outdated finishes such as the tile countertops, backsplash, and cabinetry finish. The “after” image, is a kitchen that looks almost as if its brand new, the image speaks for itself!
Cabinetry
With the wooden cabinetry in this kitchen already having great bones, all we needed to do was our refinishing process that involved removing door and drawer fronts, sanding, priming, and painting. The main color of the cabinetry is white (Sherwin Williams Pure White 7005) and as an accent, we applied a deep navy blue that really pops in this space (Sherwin Willaims Naval 6244). As a special design element, we incorporated a natural wooden band across the hood which is subtle but adds an element of surprise.
Countertops
The original countertops in this space were a 12×12 tile with cracks and discolored grout from all the wear and tear. To replace the countertops, we installed a clean and crisp quartz that is not only durable but easy to maintain (no grout here!). The 3cm countertops are a Cambria quartz in a grey-tone color (Carrick).
Backsplash
Keeping things simple, yet classic, we installed a 3×6 subway tile from Interceramic. The crisp white pairs well with all the other finishes of the space and really brighten the space up! To spice things up, we paired the white tile with a contrasting grout color (Cape Grey) that matches the countertop. This is a simple method to add interest to your white backsplash!
Fixtures and Fittings
For the fixtures and fittings of the kitchen, we wanted pieces that made a statement. That’s why we selected this industrial style faucet from Brizo! The faucet is a Brizo LITZE™ PULL-DOWN FAUCET WITH ARC SPOUT AND INDUSTRIAL HANDLE (63044LF-BLGL). The matte black paired with the luxe gold elements really make a statement! To match the gold elements of the faucet, we installed cabinetry hardware from Topknobs in the same gold finish. The hardware is a Channing pull TK743HB. Lastly, the large single bowl sink (who doesn’t want a large sink?!) is a great functional touch to the kitchen. The sink is a Blanco Precision 16″ R10 super single with 16″ Drainer in stainless steel (516216).

Elizabeth Pedinotti Haynes
Photo of a medium sized rustic single-wall open plan kitchen with a built-in sink, grey cabinets, granite worktops, beige splashback, ceramic splashback, stainless steel appliances, dark hardwood flooring, an island, brown floors, grey worktops and shaker cabinets.
Photo of a medium sized rustic single-wall open plan kitchen with a built-in sink, grey cabinets, granite worktops, beige splashback, ceramic splashback, stainless steel appliances, dark hardwood flooring, an island, brown floors, grey worktops and shaker cabinets.
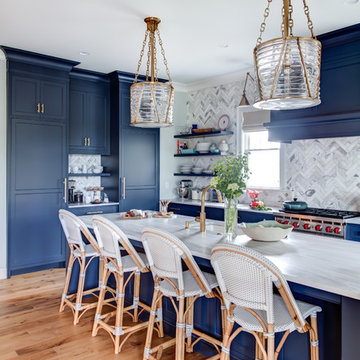
Bay Head, New Jersey Transitional Kitchen designed by Stonington Cabinetry & Designs
https://www.kountrykraft.com/photo-gallery/hale-navy-kitchen-cabinets-bay-head-nj-j103256/
Photography by Chris Veith
#KountryKraft #CustomCabinetry
Cabinetry Style: Inset/No Bead
Door Design: TW10 Hyrbid
Custom Color: Custom Paint Match to Benjamin Moore Hale Navy
Job Number: J103256

If you like this kitchen watch the 211 second stop action video of it's amazing transformation. COPY AND PASTE LINK BELOW:
https://www.youtube.com/watch?v=bB0t9qSOjzQ

Dans l’entrée - qui donne accès à la cuisine ouverte astucieusement agencée en U, au coin parents et à la pièce de vie - notre attention est instantanément portée sur la jolie teinte « Brun Murcie » des menuiseries, sublimée par l’iconique lampe Flowerpot de And Tradition.
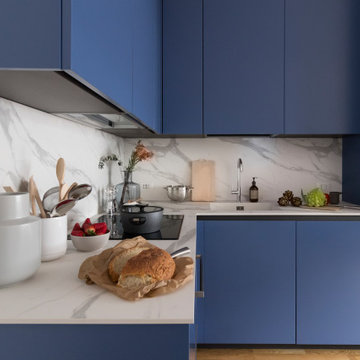
Small contemporary l-shaped kitchen in Milan with an integrated sink, flat-panel cabinets, blue cabinets, grey splashback, integrated appliances, beige floors and grey worktops.

This is an example of a contemporary grey and black galley kitchen in Moscow with flat-panel cabinets, grey cabinets, an island, brown floors and grey worktops.
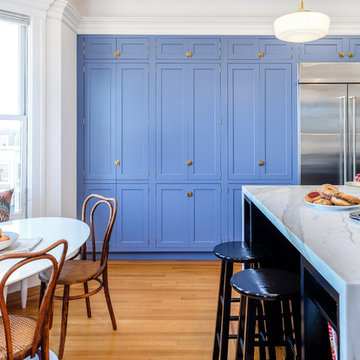
Design ideas for a traditional kitchen/diner in San Francisco with shaker cabinets, blue cabinets, stainless steel appliances, medium hardwood flooring, an island, brown floors and grey worktops.
Blue Kitchen with Grey Worktops Ideas and Designs
1