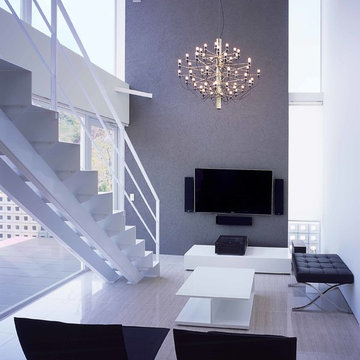Blue Living Room with a Wall Mounted TV Ideas and Designs
Refine by:
Budget
Sort by:Popular Today
121 - 140 of 1,198 photos
Item 1 of 3

Inspiration for a medium sized eclectic open plan living room in Phoenix with blue walls, a wall mounted tv and brown floors.
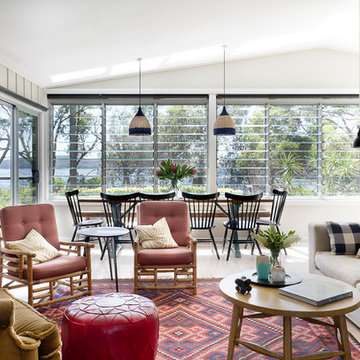
Thomas Dalhoff www.hindenburgdalhoff.com
Beach style open plan living room in Sydney with beige walls, painted wood flooring and a wall mounted tv.
Beach style open plan living room in Sydney with beige walls, painted wood flooring and a wall mounted tv.

Located near the foot of the Teton Mountains, the site and a modest program led to placing the main house and guest quarters in separate buildings configured to form outdoor spaces. With mountains rising to the northwest and a stream cutting through the southeast corner of the lot, this placement of the main house and guest cabin distinctly responds to the two scales of the site. The public and private wings of the main house define a courtyard, which is visually enclosed by the prominence of the mountains beyond. At a more intimate scale, the garden walls of the main house and guest cabin create a private entry court.
A concrete wall, which extends into the landscape marks the entrance and defines the circulation of the main house. Public spaces open off this axis toward the views to the mountains. Secondary spaces branch off to the north and south forming the private wing of the main house and the guest cabin. With regulation restricting the roof forms, the structural trusses are shaped to lift the ceiling planes toward light and the views of the landscape.
A.I.A Wyoming Chapter Design Award of Citation 2017
Project Year: 2008

We gutted and renovated this entire modern Colonial home in Bala Cynwyd, PA. Introduced to the homeowners through the wife’s parents, we updated and expanded the home to create modern, clean spaces for the family. Highlights include converting the attic into completely new third floor bedrooms and a bathroom; a light and bright gray and white kitchen featuring a large island, white quartzite counters and Viking stove and range; a light and airy master bath with a walk-in shower and soaking tub; and a new exercise room in the basement.
Rudloff Custom Builders has won Best of Houzz for Customer Service in 2014, 2015 2016, 2017 and 2019. We also were voted Best of Design in 2016, 2017, 2018, and 2019, which only 2% of professionals receive. Rudloff Custom Builders has been featured on Houzz in their Kitchen of the Week, What to Know About Using Reclaimed Wood in the Kitchen as well as included in their Bathroom WorkBook article. We are a full service, certified remodeling company that covers all of the Philadelphia suburban area. This business, like most others, developed from a friendship of young entrepreneurs who wanted to make a difference in their clients’ lives, one household at a time. This relationship between partners is much more than a friendship. Edward and Stephen Rudloff are brothers who have renovated and built custom homes together paying close attention to detail. They are carpenters by trade and understand concept and execution. Rudloff Custom Builders will provide services for you with the highest level of professionalism, quality, detail, punctuality and craftsmanship, every step of the way along our journey together.
Specializing in residential construction allows us to connect with our clients early in the design phase to ensure that every detail is captured as you imagined. One stop shopping is essentially what you will receive with Rudloff Custom Builders from design of your project to the construction of your dreams, executed by on-site project managers and skilled craftsmen. Our concept: envision our client’s ideas and make them a reality. Our mission: CREATING LIFETIME RELATIONSHIPS BUILT ON TRUST AND INTEGRITY.
Photo Credit: Linda McManus Images
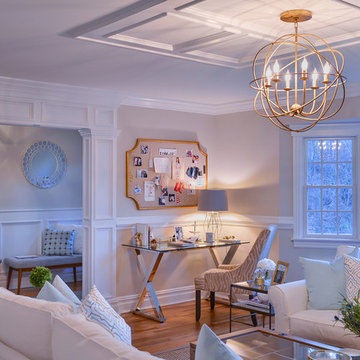
Project Cooper & Ella - Living Room -
Long Island, NY
Interior Design: Jeanne Campana Design
www.jeannecampanadesign.com
Design ideas for a medium sized traditional enclosed living room in New York with grey walls, medium hardwood flooring, a standard fireplace, a wooden fireplace surround and a wall mounted tv.
Design ideas for a medium sized traditional enclosed living room in New York with grey walls, medium hardwood flooring, a standard fireplace, a wooden fireplace surround and a wall mounted tv.
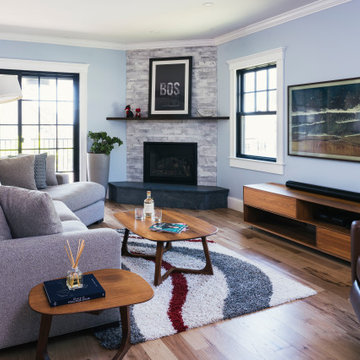
Traditional open plan living room in Boston with blue walls, medium hardwood flooring, a corner fireplace, a tiled fireplace surround, a wall mounted tv and brown floors.
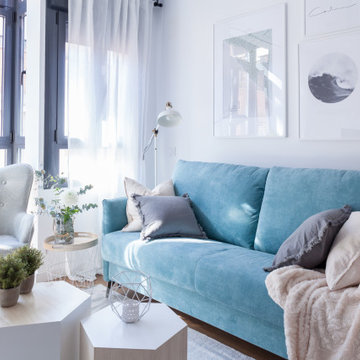
This is an example of a small scandi open plan living room in Madrid with white walls, medium hardwood flooring, a wall mounted tv and brown floors.

A custom millwork piece in the living room was designed to house an entertainment center, work space, and mud room storage for this 1700 square foot loft in Tribeca. Reclaimed gray wood clads the storage and compliments the gray leather desk. Blackened Steel works with the gray material palette at the desk wall and entertainment area. An island with customization for the family dog completes the large, open kitchen. The floors were ebonized to emphasize the raw materials in the space.
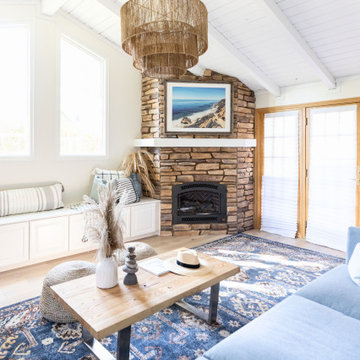
This Den living room serves for the family to hang out and watch movies, play games and lounge around on this cozy sectional.
Design ideas for a large beach style open plan living room in San Francisco with white walls, a stone fireplace surround and a wall mounted tv.
Design ideas for a large beach style open plan living room in San Francisco with white walls, a stone fireplace surround and a wall mounted tv.
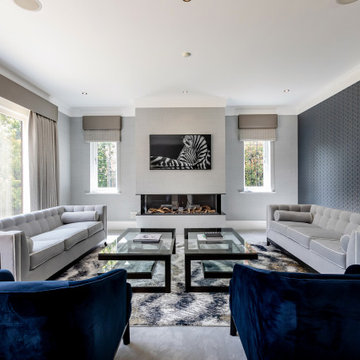
Inspiration for a contemporary living room in Berkshire with grey walls, a ribbon fireplace, a wall mounted tv and a chimney breast.

Builder: Falcon Custom Homes
Interior Designer: Mary Burns - Gallery
Photographer: Mike Buck
A perfectly proportioned story and a half cottage, the Farfield is full of traditional details and charm. The front is composed of matching board and batten gables flanking a covered porch featuring square columns with pegged capitols. A tour of the rear façade reveals an asymmetrical elevation with a tall living room gable anchoring the right and a low retractable-screened porch to the left.
Inside, the front foyer opens up to a wide staircase clad in horizontal boards for a more modern feel. To the left, and through a short hall, is a study with private access to the main levels public bathroom. Further back a corridor, framed on one side by the living rooms stone fireplace, connects the master suite to the rest of the house. Entrance to the living room can be gained through a pair of openings flanking the stone fireplace, or via the open concept kitchen/dining room. Neutral grey cabinets featuring a modern take on a recessed panel look, line the perimeter of the kitchen, framing the elongated kitchen island. Twelve leather wrapped chairs provide enough seating for a large family, or gathering of friends. Anchoring the rear of the main level is the screened in porch framed by square columns that match the style of those found at the front porch. Upstairs, there are a total of four separate sleeping chambers. The two bedrooms above the master suite share a bathroom, while the third bedroom to the rear features its own en suite. The fourth is a large bunkroom above the homes two-stall garage large enough to host an abundance of guests.
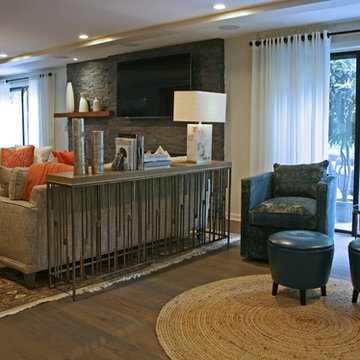
The lower level living area serves three distinct functions: wet bar, television area, casual sitting zone. If there is a large party the furniture can shift and open the room up to one large gathering, but it functions well for just two~ for everyday use. All of the interior spaces were newly furnished with just a few heirloom pieces.
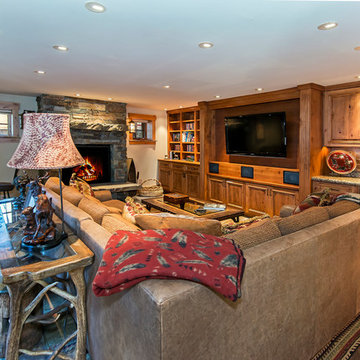
Design ideas for a rustic living room in Other with white walls, slate flooring, a standard fireplace, a stone fireplace surround and a wall mounted tv.

Interior Design by Michele Hybner and Shawn Falcone. Photos by Amoura Productions
This is an example of a traditional formal open plan living room in Omaha with brown walls, dark hardwood flooring, a ribbon fireplace, a stone fireplace surround, a wall mounted tv and brown floors.
This is an example of a traditional formal open plan living room in Omaha with brown walls, dark hardwood flooring, a ribbon fireplace, a stone fireplace surround, a wall mounted tv and brown floors.
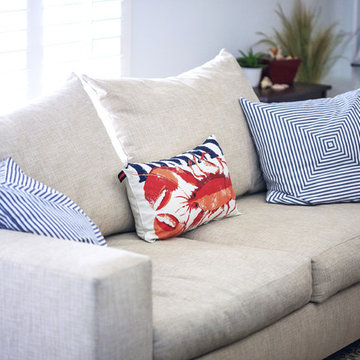
This is an example of a medium sized nautical open plan living room in San Diego with white walls, a standard fireplace and a wall mounted tv.
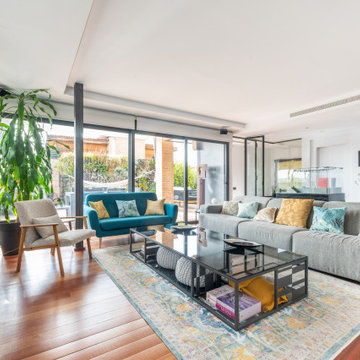
Había que convertir una vivienda muy grande, pensada para una única familia, en dos áreas que se adaptasen a las necesidades de cada nueva familia, conservando la calidad del edificio original. Era un ejercicio de acupuntura, tocando solo lo necesario, adaptándolo a los nuevos gustos, y mejorando lo existente con un presupuesto ajustado.
En la foto se ve la terraza de la planta ático, que se reconfiguró como terraza del salón, en concreto la zona de estar con el jardín vertical de fondo.

Ristrutturazione completa appartamento da 120mq con carta da parati e camino effetto corten
Inspiration for a large contemporary formal and grey and brown open plan living room in Other with grey walls, a ribbon fireplace, a metal fireplace surround, a wall mounted tv, grey floors, a drop ceiling and wallpapered walls.
Inspiration for a large contemporary formal and grey and brown open plan living room in Other with grey walls, a ribbon fireplace, a metal fireplace surround, a wall mounted tv, grey floors, a drop ceiling and wallpapered walls.

Rendering realizzati per la prevendita di un appartamento, composto da Soggiorno sala pranzo, camera principale con bagno privato e cucina, sito in Florida (USA). Il proprietario ha richiesto di visualizzare una possibile disposizione dei vani al fine di accellerare la vendita della unità immobiliare.
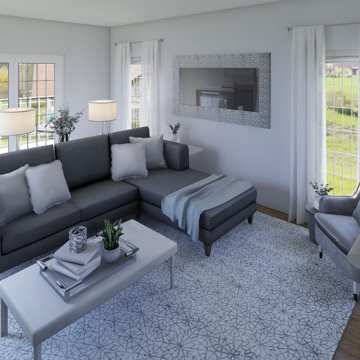
This living room is a modern/glam mix. The rendering was design and rendered in AutoDeak Homestyler.
This is an example of a medium sized modern enclosed living room in Boston with grey walls, light hardwood flooring, a standard fireplace, a brick fireplace surround, a wall mounted tv and beige floors.
This is an example of a medium sized modern enclosed living room in Boston with grey walls, light hardwood flooring, a standard fireplace, a brick fireplace surround, a wall mounted tv and beige floors.
Blue Living Room with a Wall Mounted TV Ideas and Designs
7
