Blue Living Room with a Wooden Fireplace Surround Ideas and Designs
Refine by:
Budget
Sort by:Popular Today
101 - 120 of 160 photos
Item 1 of 3
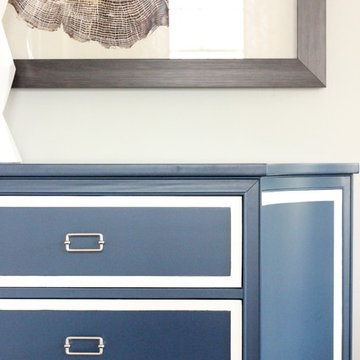
Design ideas for a medium sized traditional formal enclosed living room in Charlotte with grey walls, dark hardwood flooring, a standard fireplace, a wooden fireplace surround and no tv.
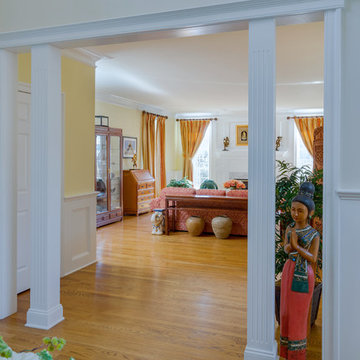
The entrance to this inviting living room is marked by two custom-made columns. The room’s focal point is the gas fireplace, which is surrounded by white Carrara marble and is topped with a white wood, crown moulding mantel. To draw the eye, the wall behind the fireplace is covered in custom, raised panel wainscoting. Other architectural millwork in the room includes wainscoting, crown moulding and door trim. The red oak hardwood flooring continues from the foyer, adding to the home's expansive and airy feel.
This light and airy home in Chadds Ford, PA, was a custom home renovation for long-time clients that included the installation of red oak hardwood floors, the master bedroom, master bathroom, two powder rooms, living room, dining room, study, foyer and staircase. remodel included the removal of an existing deck, replacing it with a beautiful flagstone patio. Each of these spaces feature custom, architectural millwork and custom built-in cabinetry or shelving. A special showcase piece is the continuous, millwork throughout the 3-story staircase. To see other work we've done in this beautiful home, please search in our Projects for Chadds Ford, PA Home Remodel and Chadds Ford, PA Exterior Renovation.
Rudloff Custom Builders has won Best of Houzz for Customer Service in 2014, 2015 2016, 2017 and 2019. We also were voted Best of Design in 2016, 2017, 2018, 2019 which only 2% of professionals receive. Rudloff Custom Builders has been featured on Houzz in their Kitchen of the Week, What to Know About Using Reclaimed Wood in the Kitchen as well as included in their Bathroom WorkBook article. We are a full service, certified remodeling company that covers all of the Philadelphia suburban area. This business, like most others, developed from a friendship of young entrepreneurs who wanted to make a difference in their clients’ lives, one household at a time. This relationship between partners is much more than a friendship. Edward and Stephen Rudloff are brothers who have renovated and built custom homes together paying close attention to detail. They are carpenters by trade and understand concept and execution. Rudloff Custom Builders will provide services for you with the highest level of professionalism, quality, detail, punctuality and craftsmanship, every step of the way along our journey together.
Specializing in residential construction allows us to connect with our clients early in the design phase to ensure that every detail is captured as you imagined. One stop shopping is essentially what you will receive with Rudloff Custom Builders from design of your project to the construction of your dreams, executed by on-site project managers and skilled craftsmen. Our concept: envision our client’s ideas and make them a reality. Our mission: CREATING LIFETIME RELATIONSHIPS BUILT ON TRUST AND INTEGRITY.
Photo Credit: Linda McManus Images
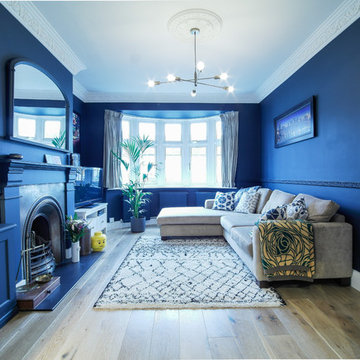
Sam Patience
Medium sized contemporary formal open plan living room in London with blue walls, medium hardwood flooring, a standard fireplace, a wooden fireplace surround and a freestanding tv.
Medium sized contemporary formal open plan living room in London with blue walls, medium hardwood flooring, a standard fireplace, a wooden fireplace surround and a freestanding tv.
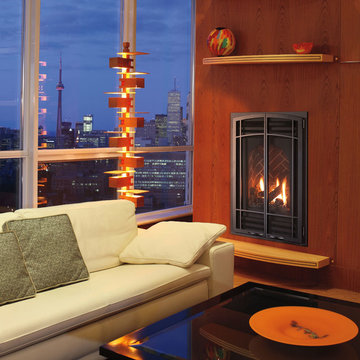
Inspiration for a medium sized traditional living room in San Francisco with medium hardwood flooring, a corner fireplace and a wooden fireplace surround.
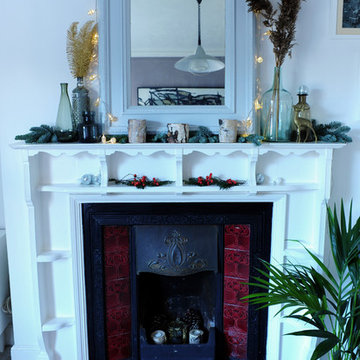
Henry Quarton
This is an example of a rustic living room in Sussex with white walls, a standard fireplace and a wooden fireplace surround.
This is an example of a rustic living room in Sussex with white walls, a standard fireplace and a wooden fireplace surround.
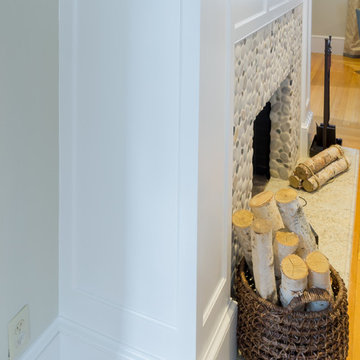
Complete Living Room Remodel Designed by Interior Designer Nathan J. Reynolds.
phone: (508) 837 - 3972
email: nathan@insperiors.com
www.insperiors.com
Photography Courtesy of © 2015 John Anderson Photography.
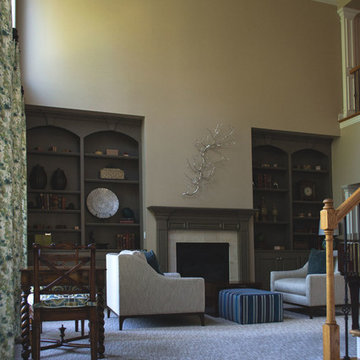
It was a pleasure to help this single dad transform a previous French Country motif into a Handsome Space with Masculine Vibe. The homeowner loves the blues you find in the Caribbean so we used those as accent colors throughout the rooms.
Entry
We painted the walls Sherwin Williams’ Latte (SW6108) to add warmth. We accessorized the homeowner’s beautiful burl wood cabinet with vibrant artwork and whimsical Chinese horses. I always recommend task lighting in a Foyer, if possible, and the rectangular lamp shade is the perfect shape to fit on the small end of the cabinet.
Powder Room
I adore the Candace Olson wallpaper we used in the Powder Room. The blocks look like sections of wood. It works great with the existing granite. Other examples of wallpaper here and here.
Great Room
We touched every surface in this Great Room from painting the walls Nomadic Desert (SW6107) to painting the ceiling Double Latte (SW9108) to make the room feel cozier to replacing the carpet with this transitional style with striated pattern to painting the white built-ins.
Furniture placement was a real challenge because the grand piano needed to stay without blocking the traffic flow through the space. The homeowner also wanted us to incorporate his chess table and chairs. We centered a small seating area in front of the fireplace utilizing two oversized club chairs and an upholstered ottoman with a wood tray that slides. The wood bases on the chairs helps their size not overpower the room. The velvet ottoman fabric with navy, azure, and teal blues is a showstopper.
We used the homeowner’s wonderful collection of unique puzzle boxes to accessorize the built-ins. We just added some pops of blues, greens and silver. The homeowner loves sculptural objects so the nickel twig wall decor was the perfect focal point above the mantle. We opted not to add anything to the mantle so it would not distract from the art piece.
We added decorative drapery panels installed on short rods between each set of doors. The homeowner was open to this abstract floral pattern in greens and blues!
We reupholstered the cushions for the chess table chairs in a fun geometric fabric that coordinates with the panel fabric. The homeowner does not use this set of doors to access the deck so we were able to position the table directly in front of them.
Kelly Sisler of Kelly Faux Creations worked her magic on the built-ins. We used Sherwin Williams’ Mega Greige (SW7031) as the base and then applied a heavy bronze glaze. It completely transformed the Great Room. Other examples of painting built-ins here and here.
We hoped you enjoyed this Handsome Space with Masculine Vibe. It was quite a transformation!
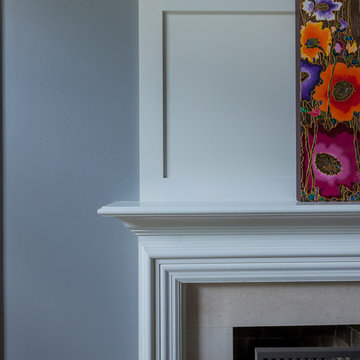
This is an example of a large traditional open plan living room in Chicago with grey walls, a standard fireplace and a wooden fireplace surround.
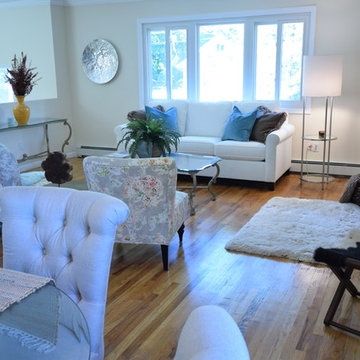
Joanne Bechhoff
Vacant staging we did for a Master Realty Solutions investment property.
Medium sized classic formal open plan living room in New York with beige walls, medium hardwood flooring, a standard fireplace and a wooden fireplace surround.
Medium sized classic formal open plan living room in New York with beige walls, medium hardwood flooring, a standard fireplace and a wooden fireplace surround.
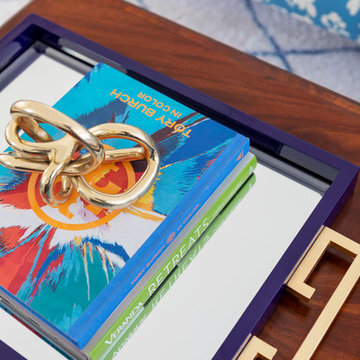
http://www.catherineandmcclure.com/
Family and living room renovation using the client's favorite color of cobalt blue.
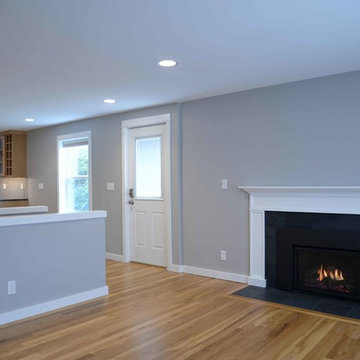
Kacper Hech
Inspiration for a medium sized classic living room in Seattle with grey walls, light hardwood flooring, a standard fireplace and a wooden fireplace surround.
Inspiration for a medium sized classic living room in Seattle with grey walls, light hardwood flooring, a standard fireplace and a wooden fireplace surround.
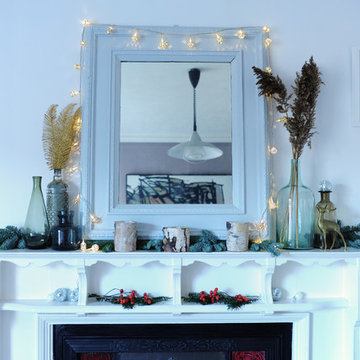
Henry Quarton
Photo of a rustic living room in Sussex with white walls, a standard fireplace and a wooden fireplace surround.
Photo of a rustic living room in Sussex with white walls, a standard fireplace and a wooden fireplace surround.
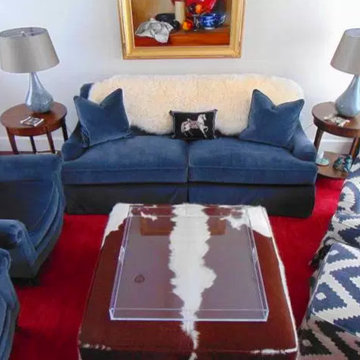
Inspiration for a medium sized modern open plan living room in Phoenix with white walls, carpet, a standard fireplace and a wooden fireplace surround.
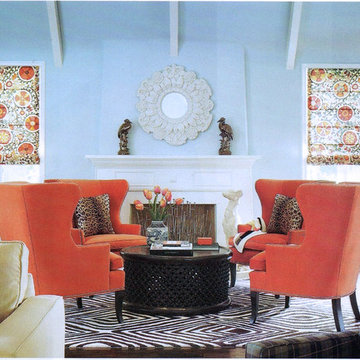
Inspiration for a classic living room in Los Angeles with blue walls, medium hardwood flooring, a standard fireplace and a wooden fireplace surround.
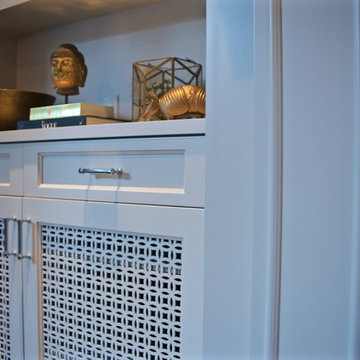
Large classic open plan living room in Vancouver with white walls, a standard fireplace, a wooden fireplace surround, a built-in media unit and medium hardwood flooring.
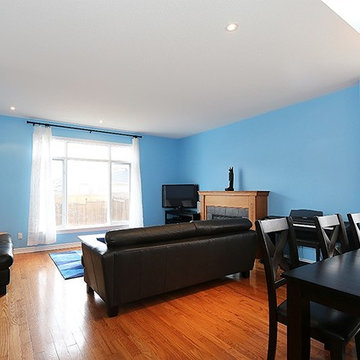
Sebastien Fortier
Inspiration for a medium sized contemporary formal open plan living room in Ottawa with blue walls, medium hardwood flooring, a standard fireplace, a wooden fireplace surround and a freestanding tv.
Inspiration for a medium sized contemporary formal open plan living room in Ottawa with blue walls, medium hardwood flooring, a standard fireplace, a wooden fireplace surround and a freestanding tv.
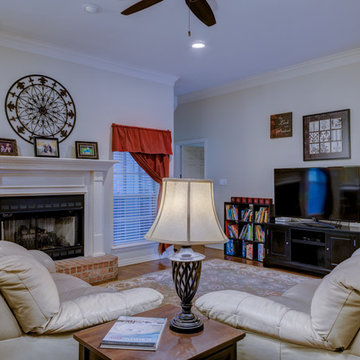
Inspiration for a medium sized classic open plan living room in Dallas with beige walls, medium hardwood flooring, a standard fireplace, a wooden fireplace surround and a freestanding tv.
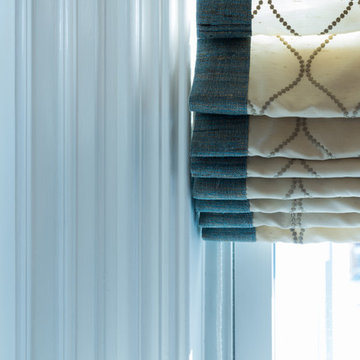
Complete Living Room Remodel Designed by Interior Designer Nathan J. Reynolds.
phone: (508) 837 - 3972
email: nathan@insperiors.com
www.insperiors.com
Photography Courtesy of © 2015 John Anderson Photography.
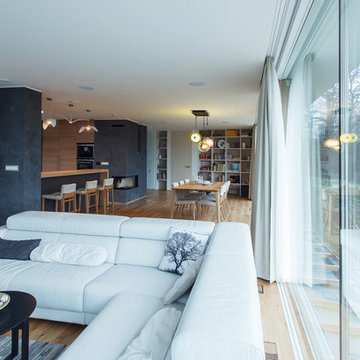
Design ideas for a medium sized modern formal open plan living room in Other with white walls, medium hardwood flooring, a corner fireplace, a wooden fireplace surround and a wall mounted tv.
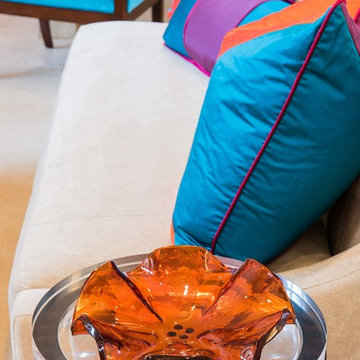
Michael Hunter Photography
Large classic formal open plan living room in Dallas with beige walls, carpet, a standard fireplace, a wooden fireplace surround and no tv.
Large classic formal open plan living room in Dallas with beige walls, carpet, a standard fireplace, a wooden fireplace surround and no tv.
Blue Living Room with a Wooden Fireplace Surround Ideas and Designs
6