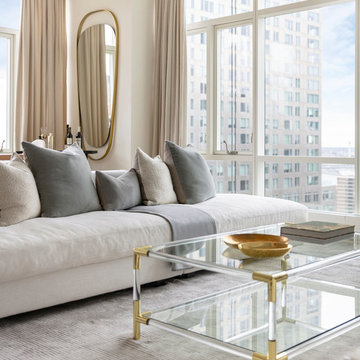Blue Living Room with Beige Walls Ideas and Designs
Refine by:
Budget
Sort by:Popular Today
1 - 20 of 724 photos
Item 1 of 3

One LARGE room that serves multiple purposes.
Inspiration for an expansive eclectic open plan living room in Chicago with beige walls, a standard fireplace, dark hardwood flooring and a tiled fireplace surround.
Inspiration for an expansive eclectic open plan living room in Chicago with beige walls, a standard fireplace, dark hardwood flooring and a tiled fireplace surround.
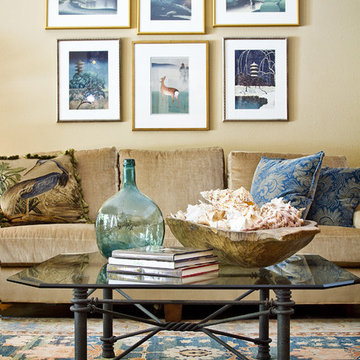
Brio Photography
Winner of ASID 2010 ASID Design Excellence Awards
Classic living room in Austin with beige walls.
Classic living room in Austin with beige walls.

Angie Seckinger
Inspiration for a large classic enclosed living room in DC Metro with beige walls, a standard fireplace, a stone fireplace surround, feature lighting and a vaulted ceiling.
Inspiration for a large classic enclosed living room in DC Metro with beige walls, a standard fireplace, a stone fireplace surround, feature lighting and a vaulted ceiling.

Inspiration for a large contemporary open plan living room in Richmond with beige walls, light hardwood flooring, a standard fireplace, a tiled fireplace surround, a wall mounted tv and feature lighting.
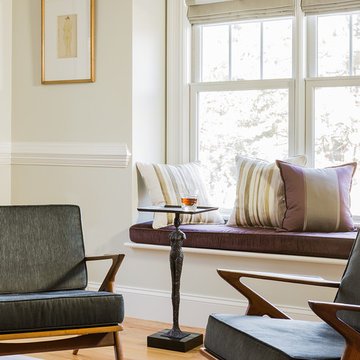
Sherbourne Residence; Eleven Interiors
Design ideas for a traditional living room in Boston with beige walls and medium hardwood flooring.
Design ideas for a traditional living room in Boston with beige walls and medium hardwood flooring.

Wendy Mills
Photo of a coastal formal living room in Boston with beige walls, dark hardwood flooring, a standard fireplace, a wall mounted tv and a stone fireplace surround.
Photo of a coastal formal living room in Boston with beige walls, dark hardwood flooring, a standard fireplace, a wall mounted tv and a stone fireplace surround.

Contemporary grey and purple living room in New York with beige walls, a standard fireplace and a stone fireplace surround.
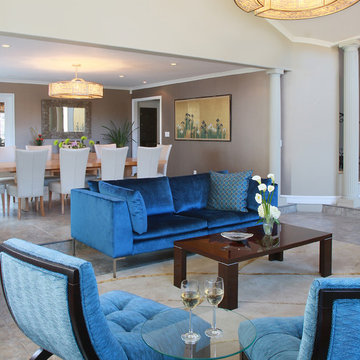
David William Photography
Photo of an expansive contemporary formal open plan living room in Los Angeles with beige walls, carpet, no fireplace and no tv.
Photo of an expansive contemporary formal open plan living room in Los Angeles with beige walls, carpet, no fireplace and no tv.
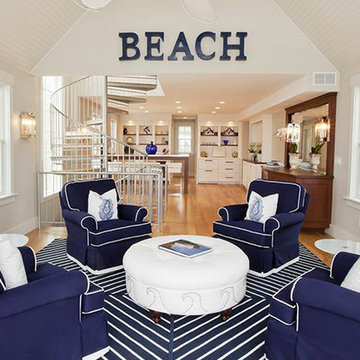
Design ideas for a medium sized beach style open plan living room in Boston with beige walls, light hardwood flooring, no fireplace and no tv.

Like us on facebook at www.facebook.com/centresky
Designed as a prominent display of Architecture, Elk Ridge Lodge stands firmly upon a ridge high atop the Spanish Peaks Club in Big Sky, Montana. Designed around a number of principles; sense of presence, quality of detail, and durability, the monumental home serves as a Montana Legacy home for the family.
Throughout the design process, the height of the home to its relationship on the ridge it sits, was recognized the as one of the design challenges. Techniques such as terracing roof lines, stretching horizontal stone patios out and strategically placed landscaping; all were used to help tuck the mass into its setting. Earthy colored and rustic exterior materials were chosen to offer a western lodge like architectural aesthetic. Dry stack parkitecture stone bases that gradually decrease in scale as they rise up portray a firm foundation for the home to sit on. Historic wood planking with sanded chink joints, horizontal siding with exposed vertical studs on the exterior, and metal accents comprise the remainder of the structures skin. Wood timbers, outriggers and cedar logs work together to create diversity and focal points throughout the exterior elevations. Windows and doors were discussed in depth about type, species and texture and ultimately all wood, wire brushed cedar windows were the final selection to enhance the "elegant ranch" feel. A number of exterior decks and patios increase the connectivity of the interior to the exterior and take full advantage of the views that virtually surround this home.
Upon entering the home you are encased by massive stone piers and angled cedar columns on either side that support an overhead rail bridge spanning the width of the great room, all framing the spectacular view to the Spanish Peaks Mountain Range in the distance. The layout of the home is an open concept with the Kitchen, Great Room, Den, and key circulation paths, as well as certain elements of the upper level open to the spaces below. The kitchen was designed to serve as an extension of the great room, constantly connecting users of both spaces, while the Dining room is still adjacent, it was preferred as a more dedicated space for more formal family meals.
There are numerous detailed elements throughout the interior of the home such as the "rail" bridge ornamented with heavy peened black steel, wire brushed wood to match the windows and doors, and cannon ball newel post caps. Crossing the bridge offers a unique perspective of the Great Room with the massive cedar log columns, the truss work overhead bound by steel straps, and the large windows facing towards the Spanish Peaks. As you experience the spaces you will recognize massive timbers crowning the ceilings with wood planking or plaster between, Roman groin vaults, massive stones and fireboxes creating distinct center pieces for certain rooms, and clerestory windows that aid with natural lighting and create exciting movement throughout the space with light and shadow.

Lacking a proper entry wasn't an issue in this small living space, with the makeshift coat rack for hats scarves and bags, and a tray filled with small river stones for shoes and boots. Wainscoting along the same wall to bring some subtle contrast and a catchall cabinet to hold keys and outgoing mail.
Designed by Jennifer Grey
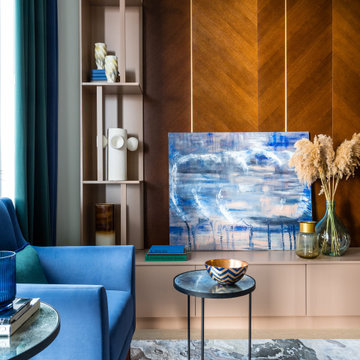
Design ideas for a medium sized contemporary formal and grey and white living room feature wall in Moscow with beige walls, light hardwood flooring, a freestanding tv, beige floors and wainscoting.

A basement level family room with music related artwork. Framed album covers and musical instruments reflect the home owners passion and interests.
Photography by: Peter Rymwid
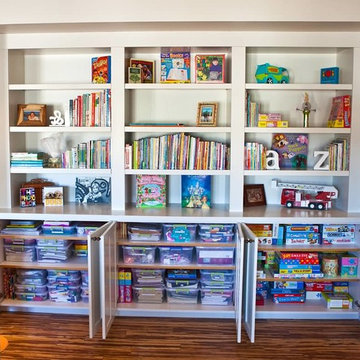
We used clear storage bins for various toys and crafts that are easily stored in bottom cabinets. We are located in Colorado, but would love to travel for you!

Design ideas for an expansive contemporary open plan living room in Other with beige walls, concrete flooring, a two-sided fireplace, a stone fireplace surround and a freestanding tv.
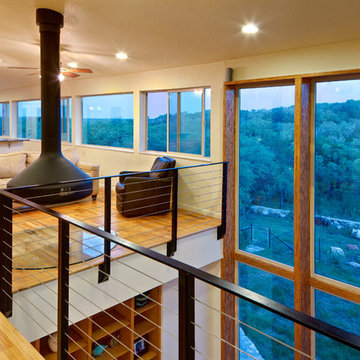
Craig Kuhner Architectural Photography
This is an example of a contemporary mezzanine living room in Austin with a hanging fireplace, beige walls, medium hardwood flooring and no tv.
This is an example of a contemporary mezzanine living room in Austin with a hanging fireplace, beige walls, medium hardwood flooring and no tv.

Pam Singleton Photography
Inspiration for a traditional grey and brown living room in Phoenix with beige walls and a standard fireplace.
Inspiration for a traditional grey and brown living room in Phoenix with beige walls and a standard fireplace.

The unexpected accents of copper, gold and peach work beautifully with the neutral corner sofa suite.
This is an example of a medium sized classic living room in West Midlands with beige walls, black floors, a stone fireplace surround and a coffered ceiling.
This is an example of a medium sized classic living room in West Midlands with beige walls, black floors, a stone fireplace surround and a coffered ceiling.
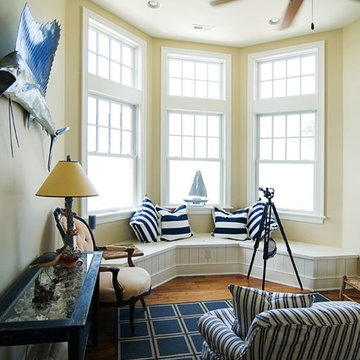
This is an example of a nautical living room in Other with beige walls and medium hardwood flooring.
Blue Living Room with Beige Walls Ideas and Designs
1
