Blue Living Room with Purple Walls Ideas and Designs
Refine by:
Budget
Sort by:Popular Today
1 - 20 of 35 photos
Item 1 of 3

Completed in 2010 this 1950's Ranch transformed into a modern family home with 6 bedrooms and 4 1/2 baths. Concrete floors and counters and gray stained cabinetry are warmed by rich bold colors. Public spaces were opened to each other and the entire second level is a master suite.
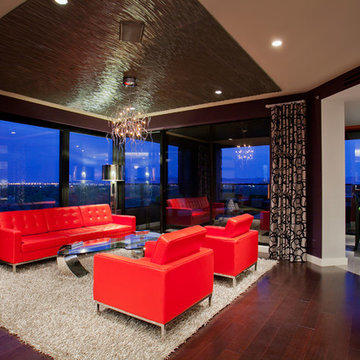
Contemporary, vibrant, colorful living room in Central Phoenix Highrise. Red leather Florence sofas, chrome and glass cocktail table, contempary chrome and crystal chandelier. Photography by Colby Vincent Edwards
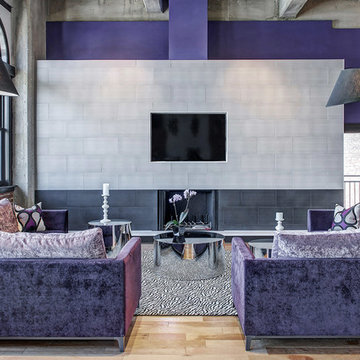
Builder: Tim McGowan – McGowan Brothers Development
Architect: Amy Scherer – M2 Architecture Studio
Electrician: Rick Marshall & Matt Ellison – Marshall Electric, Inc.
Photographer: Matt Harrer
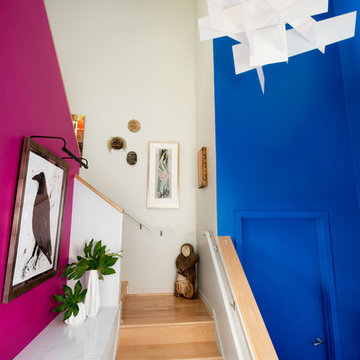
This remodel incorporated the client’s love of artwork and color into a cohesive design with elegant, custom details that will stand the test of time. The space was closed in, dark and dated. The walls at the island were the first thing you saw when entering the condo. So we removed the walls which really opened it up to a welcoming space. Storage was an issue too so we borrowed space from the main floor bedroom closet and created a ‘butler’s pantry’.
The client’s flair for the contemporary, original art, and love of bright colors is apparent in the materials, finishes and paint colors. Jewelry-like artisan pulls are repeated throughout the kitchen to pull it together. The Butler’s pantry provided extra storage for kitchen items and adds a little glam. The drawers are wrapped in leather with a Shagreen pattern (Asian sting ray). A creative mix of custom cabinetry materials includes gray washed white oak to complimented the new flooring and ground the mix of materials on the island, along with white gloss uppers and matte bright blue tall cabinets.
With the exception of the artisan pulls used on the integrated dishwasher drawers and blue cabinets, push and touch latches were used to keep it as clean looking as possible.
Kitchen details include a chef style sink, quartz counters, motorized assist for heavy drawers and various cabinetry organizers.
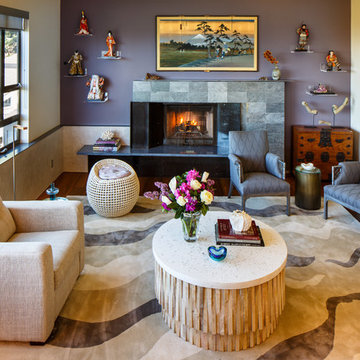
Avid travelers, the living room showcases the homeowner's collection of porcelain Japanese figurines, setting the design direction for an Asian-inspired living room.
Photo: Steve Baduljak
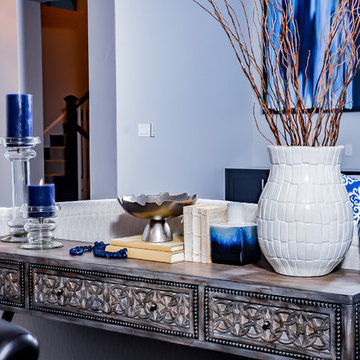
Medium sized classic open plan living room in Austin with purple walls, dark hardwood flooring, a standard fireplace, a wooden fireplace surround and a wall mounted tv.
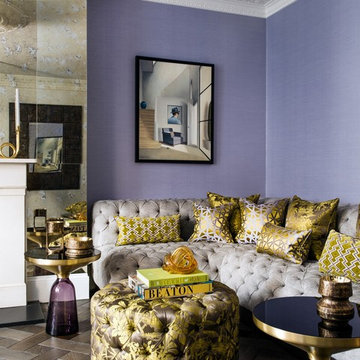
Patrick Williamson
Photo of a medium sized eclectic grey and purple open plan living room in London with purple walls, dark hardwood flooring, a standard fireplace, a stone fireplace surround and brown floors.
Photo of a medium sized eclectic grey and purple open plan living room in London with purple walls, dark hardwood flooring, a standard fireplace, a stone fireplace surround and brown floors.
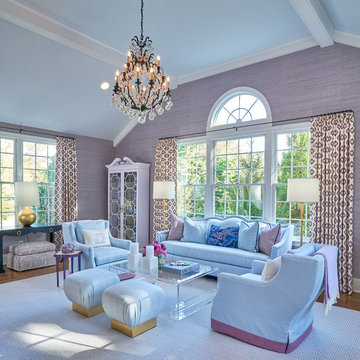
Photo of a traditional living room in New York with purple walls, dark hardwood flooring and brown floors.
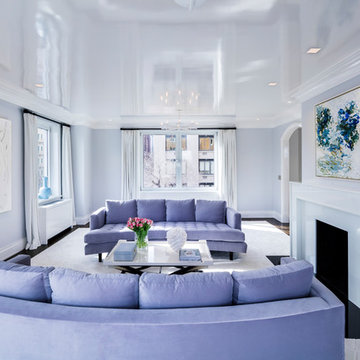
Classic enclosed living room in New York with purple walls, dark hardwood flooring, a standard fireplace, a stone fireplace surround and black floors.
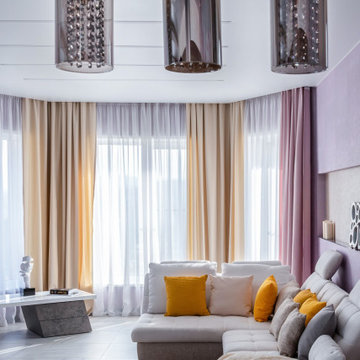
Photo of a large contemporary grey and yellow living room in Other with purple walls and grey floors.
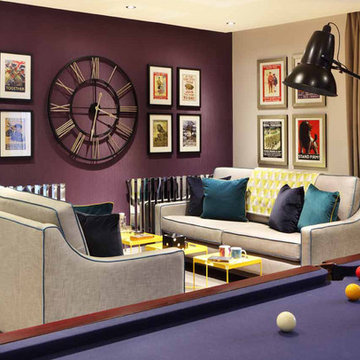
The lounge area is cosy yet sophisticated, centred around a large statement wall clock. Sofas are upholstered in a shimmering pale grey fabric with crisp blue piping, and dotted with soft velvet cushions in teal and royal blue. Elements of zingy brights, such as the yellow metal tray tables, cushion piping and throws, bring freshness and modernity, as do the flashes of high-shine metal on the radiators.
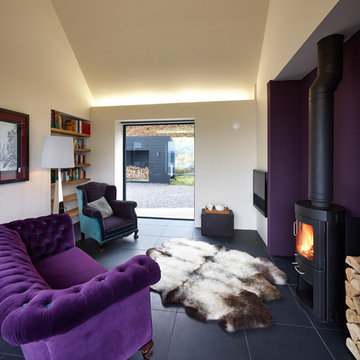
Andrew Lee Photography
Photo of a medium sized contemporary grey and purple living room in Other with purple walls and a wall mounted tv.
Photo of a medium sized contemporary grey and purple living room in Other with purple walls and a wall mounted tv.
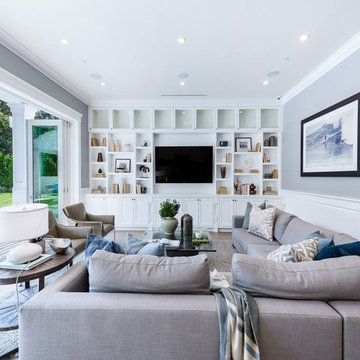
Joana Morrison
Inspiration for a large classic formal open plan living room in Los Angeles with purple walls, carpet, a wall mounted tv and grey floors.
Inspiration for a large classic formal open plan living room in Los Angeles with purple walls, carpet, a wall mounted tv and grey floors.
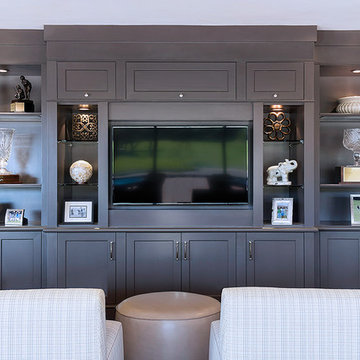
Photo of a large classic open plan living room in Los Angeles with a home bar, purple walls, carpet, no fireplace and a built-in media unit.
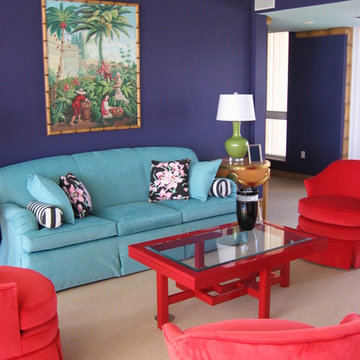
Colorful living room in private residence
This is an example of a large contemporary enclosed living room in Miami with purple walls and carpet.
This is an example of a large contemporary enclosed living room in Miami with purple walls and carpet.
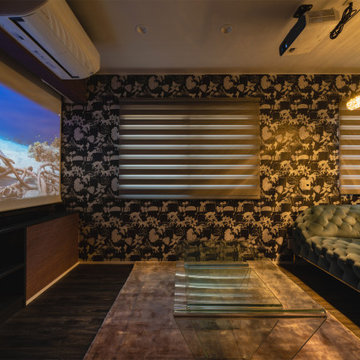
理想を詰め込んだリラックス空間のリビング
Photo of a medium sized open plan living room in Other with purple walls, no fireplace, a freestanding tv, brown floors, a wallpapered ceiling and wallpapered walls.
Photo of a medium sized open plan living room in Other with purple walls, no fireplace, a freestanding tv, brown floors, a wallpapered ceiling and wallpapered walls.
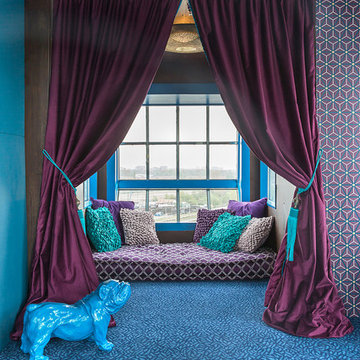
Außergewöhnlicher könnte ein Hotel kaum noch sein, als das Faralda NDSM Crane Hotel in Amsterdam. Der denkmalgeschützte Verladekran in der ehemaligen Schiffswerft wurde nach der Idee des Bauherrn und Projektentwicklers Edwin Kornmann Rudi in Kooperation mit IAA Architecten Amsterdam und den Ingenieuren von VDNDP bouwingenieurs innovativ restauriert und beherbergt nun drei anspruchsvolle Suiten. In den eleganten Designerbädern kamen verschiedene Design-Kollektionen von Villeroy & Boch zum Einsatz, auf der obersten Terrasse befindet sich sogar ein Whirlpool der SportX-Line – das alles in schwindelerregenden 35 bis 45 Metern Höhe.
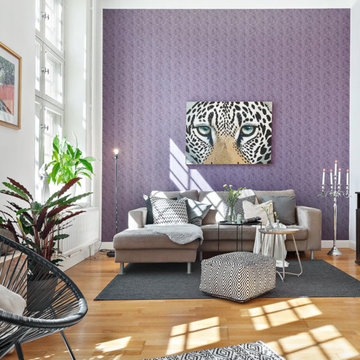
Eclectic grey and purple living room feature wall in Stockholm with medium hardwood flooring, purple walls, a freestanding tv and beige floors.
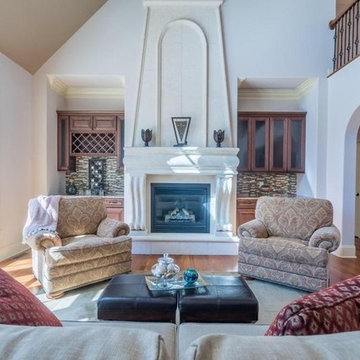
Take a twist on traditional
This is an example of a medium sized scandinavian formal enclosed living room in Other with light hardwood flooring, a standard fireplace, no tv, a plastered fireplace surround, brown floors and purple walls.
This is an example of a medium sized scandinavian formal enclosed living room in Other with light hardwood flooring, a standard fireplace, no tv, a plastered fireplace surround, brown floors and purple walls.
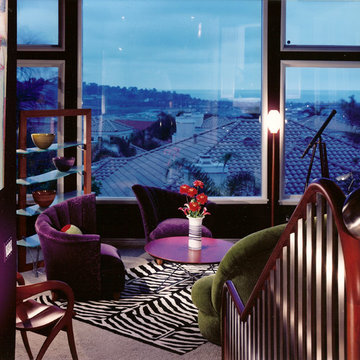
Inspiration for a contemporary living room in San Diego with purple walls and a standard fireplace.
Blue Living Room with Purple Walls Ideas and Designs
1