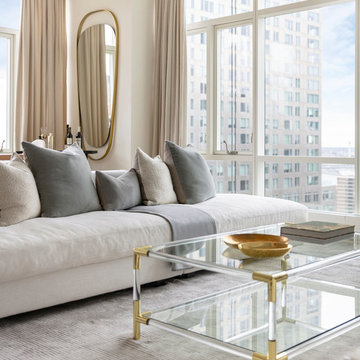Neutral Palettes Blue Living Space Ideas and Designs
Refine by:
Budget
Sort by:Popular Today
1 - 20 of 30 photos
Item 1 of 3

This contemporary transitional great family living room has a cozy lived-in look, but still looks crisp with fine custom made contemporary furniture made of kiln-dried Alder wood from sustainably harvested forests and hard solid maple wood with premium finishes and upholstery treatments. Stone textured fireplace wall makes a bold sleek statement in the space.
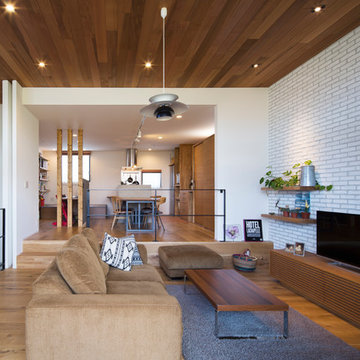
Freedom Architects Design
Design ideas for a contemporary living room in Tokyo with white walls, medium hardwood flooring, a freestanding tv and no fireplace.
Design ideas for a contemporary living room in Tokyo with white walls, medium hardwood flooring, a freestanding tv and no fireplace.

Mediterranean living room in Austin with white walls, a standard fireplace, a stone fireplace surround and white floors.
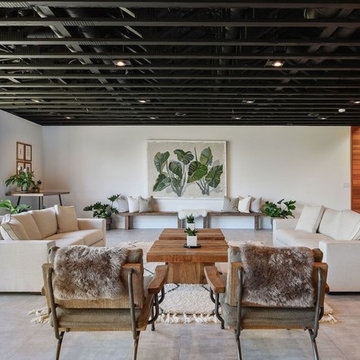
Inspiration for a contemporary living room in San Francisco with white walls and grey floors.
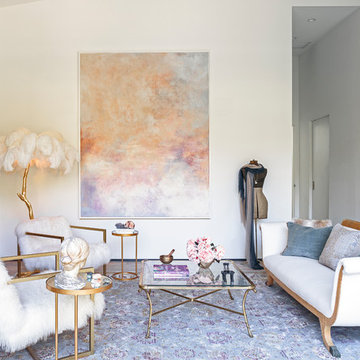
Photo of a traditional formal open plan living room in Los Angeles with white walls, dark hardwood flooring, a standard fireplace, no tv and brown floors.

Easy, laid back comfort! This Vail property is just steps from the main Vail gondola. Remodel was down to the studs. We renovated every inch of this gorgeous, small space. Sofa, Rowe. Chairs, Bernhardt, Leather chair Leathercraft, Lighting, Y Lighting and Adesso, Dining chairs Huppe, Cocktail table custom design fabricated by Penrose Furnishings, Vintage Woods
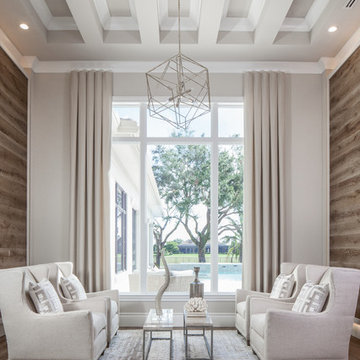
Rick Bethem Photography
Inspiration for a classic formal living room in Other with beige walls, medium hardwood flooring and beige floors.
Inspiration for a classic formal living room in Other with beige walls, medium hardwood flooring and beige floors.
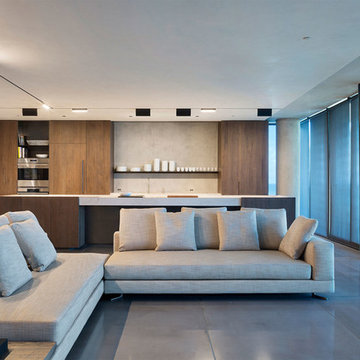
Living Rooms
This is an example of a medium sized contemporary formal open plan living room in Miami with no fireplace, no tv, porcelain flooring, white walls and grey floors.
This is an example of a medium sized contemporary formal open plan living room in Miami with no fireplace, no tv, porcelain flooring, white walls and grey floors.

Brad Montgomery tym Homes
Photo of a large traditional open plan living room in Salt Lake City with a standard fireplace, a stone fireplace surround, a wall mounted tv, white walls, medium hardwood flooring, brown floors and feature lighting.
Photo of a large traditional open plan living room in Salt Lake City with a standard fireplace, a stone fireplace surround, a wall mounted tv, white walls, medium hardwood flooring, brown floors and feature lighting.

John Bishop
Inspiration for a romantic open plan living room in Austin with dark hardwood flooring and feature lighting.
Inspiration for a romantic open plan living room in Austin with dark hardwood flooring and feature lighting.

Photo of a large traditional open plan games room in Omaha with brown walls, a standard fireplace, a stone fireplace surround, a wall mounted tv, porcelain flooring and beige floors.
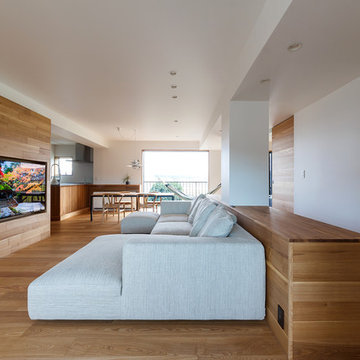
re.haus-tn / photo by 山根徹也
This is an example of a contemporary living room feature wall in Kobe with white walls, medium hardwood flooring, a wall mounted tv and brown floors.
This is an example of a contemporary living room feature wall in Kobe with white walls, medium hardwood flooring, a wall mounted tv and brown floors.

Living Room of the Beautiful New Encino Construction which included the installation of the angled ceiling, black window trim, wall painting, fireplace, clerestory windows, pendant lighting, light hardwood flooring and living room furnitures.

Mid Century Modern Renovation - nestled in the heart of Arapahoe Acres. This home was purchased as a foreclosure and needed a complete renovation. To complete the renovation - new floors, walls, ceiling, windows, doors, electrical, plumbing and heating system were redone or replaced. The kitchen and bathroom also underwent a complete renovation - as well as the home exterior and landscaping. Many of the original details of the home had not been preserved so Kimberly Demmy Design worked to restore what was intact and carefully selected other details that would honor the mid century roots of the home. Published in Atomic Ranch - Fall 2015 - Keeping It Small.
Daniel O'Connor Photography

Aaron Leitz
Design ideas for a large world-inspired open plan living room in Hawaii with beige walls, light hardwood flooring, a standard fireplace, a metal fireplace surround, no tv and brown floors.
Design ideas for a large world-inspired open plan living room in Hawaii with beige walls, light hardwood flooring, a standard fireplace, a metal fireplace surround, no tv and brown floors.
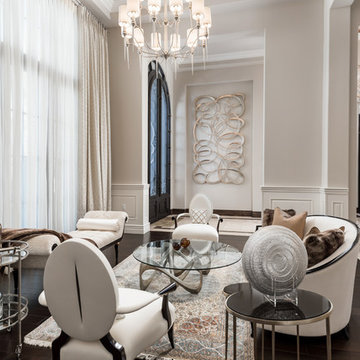
Design ideas for a mediterranean grey and cream open plan living room in Phoenix with beige walls, dark hardwood flooring and no fireplace.

Living Room looking across exterior terrace to swimming pool.
Design ideas for a large contemporary grey and yellow living room in Christchurch with white walls, a metal fireplace surround, a freestanding tv, beige floors, light hardwood flooring and a ribbon fireplace.
Design ideas for a large contemporary grey and yellow living room in Christchurch with white walls, a metal fireplace surround, a freestanding tv, beige floors, light hardwood flooring and a ribbon fireplace.

Design ideas for a medium sized classic formal enclosed living room in New York with white walls, light hardwood flooring, beige floors and no tv.
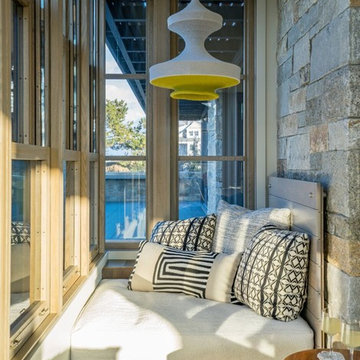
Eric Roth photo
Photo of a traditional conservatory in Boston with light hardwood flooring, beige floors and feature lighting.
Photo of a traditional conservatory in Boston with light hardwood flooring, beige floors and feature lighting.
Neutral Palettes Blue Living Space Ideas and Designs
1




