Refine by:
Budget
Sort by:Popular Today
1 - 20 of 475 photos
Item 1 of 3

kazart photography
Inspiration for a classic grey and teal living room in New York with a reading nook, blue walls, medium hardwood flooring and no tv.
Inspiration for a classic grey and teal living room in New York with a reading nook, blue walls, medium hardwood flooring and no tv.

Brad + Jen Butcher
Photo of a large contemporary open plan games room in Nashville with a reading nook, grey walls, medium hardwood flooring and brown floors.
Photo of a large contemporary open plan games room in Nashville with a reading nook, grey walls, medium hardwood flooring and brown floors.
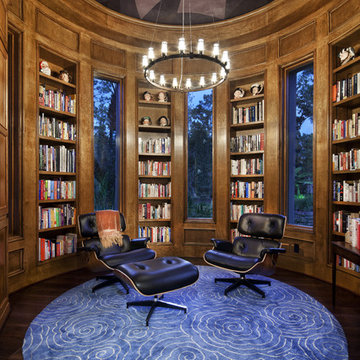
Mediterranean Modern
This is an example of a contemporary games room in Austin with a reading nook and dark hardwood flooring.
This is an example of a contemporary games room in Austin with a reading nook and dark hardwood flooring.

Inspiration for a medium sized rustic open plan living room in Seattle with a reading nook, a wood burning stove, a metal fireplace surround, brown walls, light hardwood flooring and beige floors.
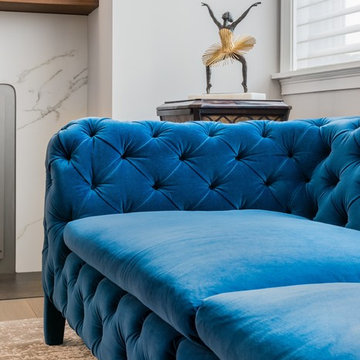
Designer: Jana Neudel
Photography by Keitaro Yoshioka
This is an example of a medium sized eclectic open plan living room in Boston with a reading nook, white walls, medium hardwood flooring, a two-sided fireplace, a stone fireplace surround, a freestanding tv and grey floors.
This is an example of a medium sized eclectic open plan living room in Boston with a reading nook, white walls, medium hardwood flooring, a two-sided fireplace, a stone fireplace surround, a freestanding tv and grey floors.

A harmonious colour palette of blacks, beiges and golds allows works of art to be brought into dramatic relief.
Traditional living room in London with a reading nook, dark hardwood flooring and beige walls.
Traditional living room in London with a reading nook, dark hardwood flooring and beige walls.

Large contemporary games room in DC Metro with a reading nook, white walls, medium hardwood flooring, a standard fireplace, a metal fireplace surround, a built-in media unit, exposed beams, brown floors and a chimney breast.

Design ideas for a traditional open plan living room in New York with a reading nook, white walls, medium hardwood flooring and a standard fireplace.
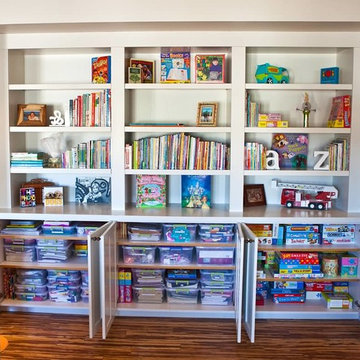
We used clear storage bins for various toys and crafts that are easily stored in bottom cabinets. We are located in Colorado, but would love to travel for you!

Photo of a traditional open plan living room in Grand Rapids with a reading nook, white walls, medium hardwood flooring, brown floors, a timber clad ceiling and panelled walls.

A luxe home office that is beautiful enough to be the first room you see when walking in this home, but functional enough to be a true working office.

Bruce Damonte
Medium sized urban mezzanine games room in San Francisco with white walls, light hardwood flooring, a built-in media unit and a reading nook.
Medium sized urban mezzanine games room in San Francisco with white walls, light hardwood flooring, a built-in media unit and a reading nook.
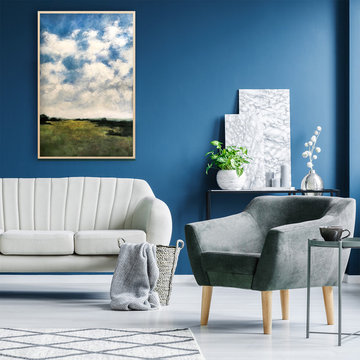
Inspiration for a large contemporary open plan games room in Charleston with a reading nook, blue walls, light hardwood flooring, no fireplace, no tv and grey floors.
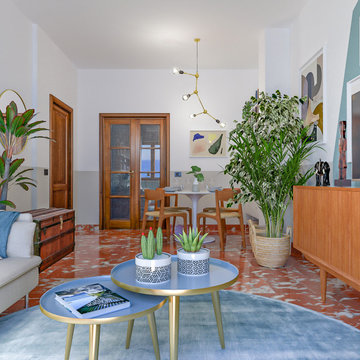
Liadesign
Inspiration for a small retro open plan living room in Milan with a reading nook, multi-coloured walls, marble flooring, a freestanding tv and red floors.
Inspiration for a small retro open plan living room in Milan with a reading nook, multi-coloured walls, marble flooring, a freestanding tv and red floors.

Medium sized traditional games room in Atlanta with a reading nook, blue walls, dark hardwood flooring, a standard fireplace, a brick fireplace surround, brown floors and panelled walls.
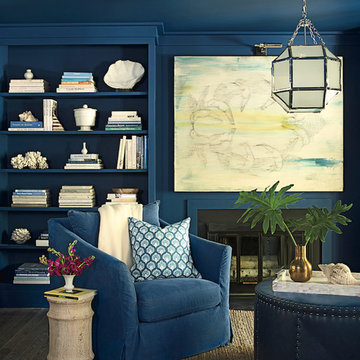
“Courtesy Coastal Living, a division of Time Inc. Lifestyle Group, photograph by Tria Giovan and Jean Allsopp. COASTAL LIVING is a registered trademark of Time Inc. Lifestyle Group and is used with permission.”
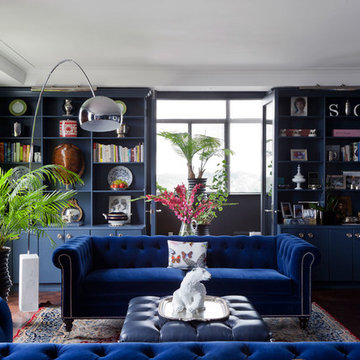
http://www.lindsaylauckner.com/
Design ideas for a medium sized traditional open plan living room in Toronto with a reading nook, blue walls and medium hardwood flooring.
Design ideas for a medium sized traditional open plan living room in Toronto with a reading nook, blue walls and medium hardwood flooring.
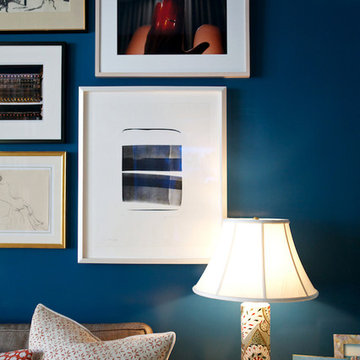
Amy Bartlam
Medium sized traditional games room in Los Angeles with a reading nook, blue walls and dark hardwood flooring.
Medium sized traditional games room in Los Angeles with a reading nook, blue walls and dark hardwood flooring.

Un pied-à-terre fonctionnel à Paris
Ce projet a été réalisé pour des Clients normands qui souhaitaient un pied-à-terre parisien. L’objectif de cette rénovation totale était de rendre l’appartement fonctionnel, moderne et lumineux.
Pour le rendre fonctionnel, nos équipes ont énormément travaillé sur les rangements. Vous trouverez ainsi des menuiseries sur-mesure, qui se fondent dans le décor, dans la pièce à vivre et dans les chambres.
La couleur blanche, dominante, apporte une réelle touche de luminosité à tout l’appartement. Neutre, elle est une base idéale pour accueillir le mobilier divers des clients qui viennent colorer les pièces. Dans la salon, elle est ponctuée par des touches de bleu, la couleur ayant été choisie en référence au tableau qui trône au dessus du canapé.
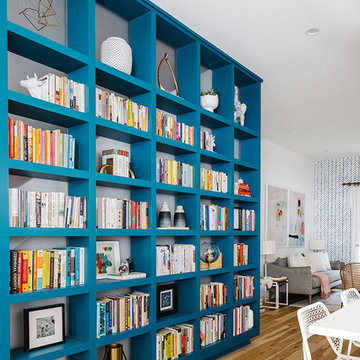
Completed in 2015, this project incorporates a Scandinavian vibe to enhance the modern architecture and farmhouse details. The vision was to create a balanced and consistent design to reflect clean lines and subtle rustic details, which creates a calm sanctuary. The whole home is not based on a design aesthetic, but rather how someone wants to feel in a space, specifically the feeling of being cozy, calm, and clean. This home is an interpretation of modern design without focusing on one specific genre; it boasts a midcentury master bedroom, stark and minimal bathrooms, an office that doubles as a music den, and modern open concept on the first floor. It’s the winner of the 2017 design award from the Austin Chapter of the American Institute of Architects and has been on the Tribeza Home Tour; in addition to being published in numerous magazines such as on the cover of Austin Home as well as Dwell Magazine, the cover of Seasonal Living Magazine, Tribeza, Rue Daily, HGTV, Hunker Home, and other international publications.
----
Featured on Dwell!
https://www.dwell.com/article/sustainability-is-the-centerpiece-of-this-new-austin-development-071e1a55
---
Project designed by the Atomic Ranch featured modern designers at Breathe Design Studio. From their Austin design studio, they serve an eclectic and accomplished nationwide clientele including in Palm Springs, LA, and the San Francisco Bay Area.
For more about Breathe Design Studio, see here: https://www.breathedesignstudio.com/
To learn more about this project, see here: https://www.breathedesignstudio.com/scandifarmhouse
1



