Blue Living Space with a Wall Mounted TV Ideas and Designs
Refine by:
Budget
Sort by:Popular Today
101 - 120 of 1,866 photos
Item 1 of 3
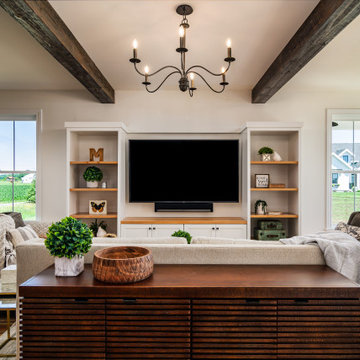
Design ideas for a farmhouse open plan living room in Other with white walls, medium hardwood flooring, a wall mounted tv, brown floors and exposed beams.
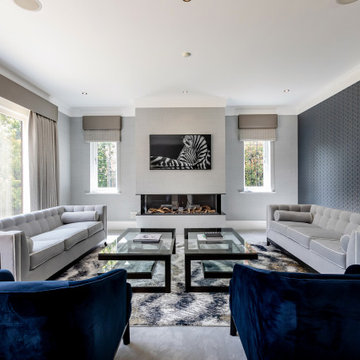
Inspiration for a contemporary living room in Berkshire with grey walls, a ribbon fireplace, a wall mounted tv and a chimney breast.

Frogman Interactive
Inspiration for an expansive rustic open plan living room in Other with grey walls, medium hardwood flooring, a stone fireplace surround and a wall mounted tv.
Inspiration for an expansive rustic open plan living room in Other with grey walls, medium hardwood flooring, a stone fireplace surround and a wall mounted tv.
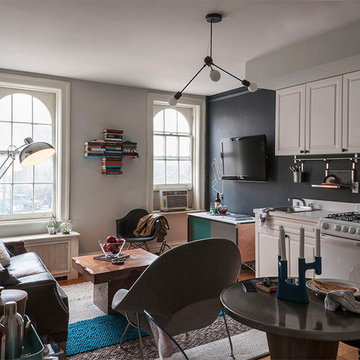
A pre-war West Village bachelor pad inspired by classic mid-century modern designs, mixed with some industrial, traveled, and street style influences. Our client took inspiration from both his travels as well as his city (NY!), and we really wanted to incorporate that into the design. For the living room we painted the walls a warm but light grey, and we mixed some more rustic furniture elements, (like the reclaimed wood coffee table) with some classic mid-century pieces (like the womb chair) to create a multi-functional kitchen/living/dining space. We painted the entire backslash wall in chalkboard paint, and continued the "kitchen wall" idea through to the living room for a cohesive look, by creating a bar set up on the credenza under the TV.
Photos by Matthew Williams
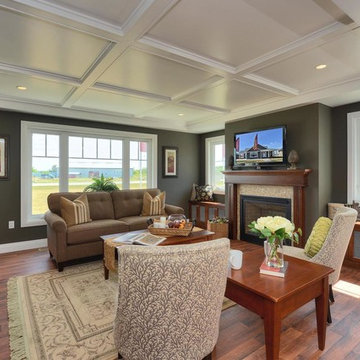
Walk in from the welcoming covered front porch to a perfect blend of comfort and style in this 3 bedroom, 3 bathroom bungalow. Once you have seen the optional trim roc coffered ceiling you will want to make this home your own.
The kitchen is the focus point of this open-concept design. The kitchen breakfast bar, large dining room and spacious living room make this home perfect for entertaining friends and family.
Additional windows bring in the warmth of natural light to all 3 bedrooms. The master bedroom has a full ensuite while the other two bedrooms share a jack-and-jill bathroom.
Factory built homes by Quality Homes. www.qualityhomes.ca
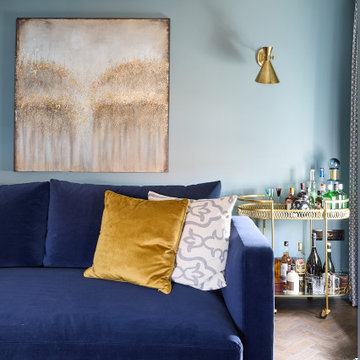
Grown up living room space, officially classed as a 'drawing room', this was to feel regal but inviting.
Photo of a large contemporary enclosed living room in Essex with a home bar, blue walls, dark hardwood flooring, a wood burning stove, a wall mounted tv and brown floors.
Photo of a large contemporary enclosed living room in Essex with a home bar, blue walls, dark hardwood flooring, a wood burning stove, a wall mounted tv and brown floors.

Transitional/Coastal designed family room space. With custom white linen slipcover sofa in the L-Shape. How gorgeous are these custom Thibaut pattern X-benches along with the navy linen oversize custom tufted ottoman. Lets not forget these custom pillows all to bring in the Coastal vibes our client wished for. Designed by DLT Interiors-Debbie Travin

We infused jewel tones and fun art into this Austin home.
Project designed by Sara Barney’s Austin interior design studio BANDD DESIGN. They serve the entire Austin area and its surrounding towns, with an emphasis on Round Rock, Lake Travis, West Lake Hills, and Tarrytown.
For more about BANDD DESIGN, click here: https://bandddesign.com/
To learn more about this project, click here: https://bandddesign.com/austin-artistic-home/
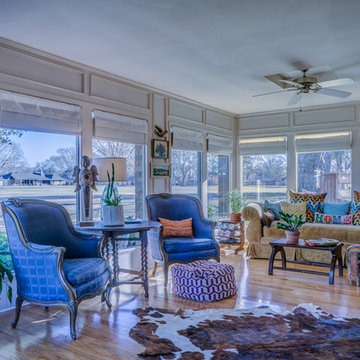
Large classic open plan living room in Austin with a home bar, beige walls, light hardwood flooring, a standard fireplace, a brick fireplace surround and a wall mounted tv.
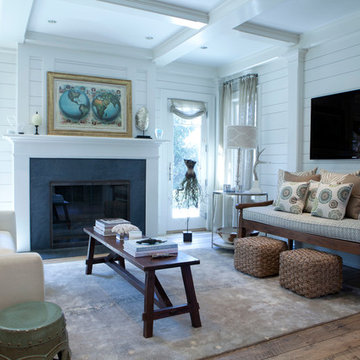
Beth Bischoff Studios
Medium sized beach style open plan living room in New York with white walls, a wall mounted tv, light hardwood flooring, a standard fireplace and a stone fireplace surround.
Medium sized beach style open plan living room in New York with white walls, a wall mounted tv, light hardwood flooring, a standard fireplace and a stone fireplace surround.
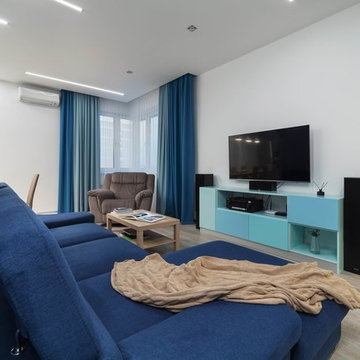
Фото: Аскар Кабжан
Inspiration for a medium sized contemporary open plan living room in Yekaterinburg with blue walls, laminate floors, a wall mounted tv and brown floors.
Inspiration for a medium sized contemporary open plan living room in Yekaterinburg with blue walls, laminate floors, a wall mounted tv and brown floors.
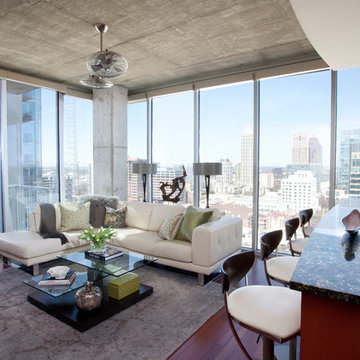
Christina Wedge
Design ideas for a medium sized contemporary open plan living room in Atlanta with beige walls, dark hardwood flooring, a stone fireplace surround and a wall mounted tv.
Design ideas for a medium sized contemporary open plan living room in Atlanta with beige walls, dark hardwood flooring, a stone fireplace surround and a wall mounted tv.

Our Carmel design-build studio was tasked with organizing our client’s basement and main floor to improve functionality and create spaces for entertaining.
In the basement, the goal was to include a simple dry bar, theater area, mingling or lounge area, playroom, and gym space with the vibe of a swanky lounge with a moody color scheme. In the large theater area, a U-shaped sectional with a sofa table and bar stools with a deep blue, gold, white, and wood theme create a sophisticated appeal. The addition of a perpendicular wall for the new bar created a nook for a long banquette. With a couple of elegant cocktail tables and chairs, it demarcates the lounge area. Sliding metal doors, chunky picture ledges, architectural accent walls, and artsy wall sconces add a pop of fun.
On the main floor, a unique feature fireplace creates architectural interest. The traditional painted surround was removed, and dark large format tile was added to the entire chase, as well as rustic iron brackets and wood mantel. The moldings behind the TV console create a dramatic dimensional feature, and a built-in bench along the back window adds extra seating and offers storage space to tuck away the toys. In the office, a beautiful feature wall was installed to balance the built-ins on the other side. The powder room also received a fun facelift, giving it character and glitz.
---
Project completed by Wendy Langston's Everything Home interior design firm, which serves Carmel, Zionsville, Fishers, Westfield, Noblesville, and Indianapolis.
For more about Everything Home, see here: https://everythinghomedesigns.com/
To learn more about this project, see here:
https://everythinghomedesigns.com/portfolio/carmel-indiana-posh-home-remodel
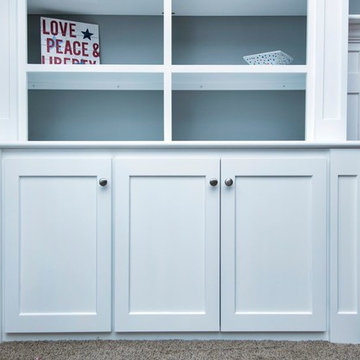
This is an example of a medium sized traditional enclosed games room in Columbus with blue walls, carpet, a standard fireplace, a brick fireplace surround, a wall mounted tv and grey floors.
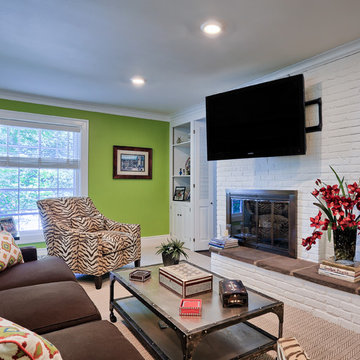
Justin Tearney - photograher
Family room remodel - white brick wall with fireplace & tv positioned for optimum viewing. Salmon, green, brown, black and white accents.
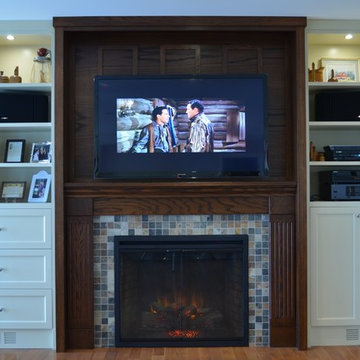
Rural lakeside living room features two-tone custom cabinetry with large electric fireplace. Fireplace surround is slate-look tile; fluted pilasters open to reveal hidden storage. Set-back above fireplace shades TV from glare.
Jeanne Grier/Stylish Fireplaces & Interiors
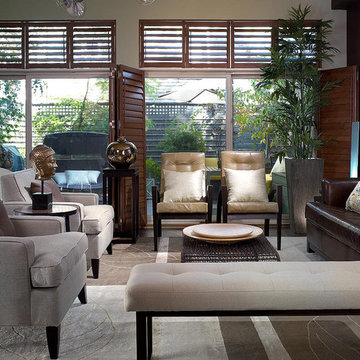
Brandon Barré
Inspiration for a contemporary grey and brown enclosed living room in Toronto with a wall mounted tv.
Inspiration for a contemporary grey and brown enclosed living room in Toronto with a wall mounted tv.
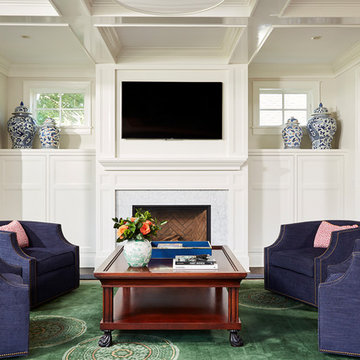
Inspiration for a classic games room in Minneapolis with a standard fireplace, a stone fireplace surround and a wall mounted tv.

For this space, we focused on family entertainment. With lots of storage for games, books, and movies, a space dedicated to pastimes like ping pong! A wet bar for easy entertainment for all ages. Fun under the stairs wine storage. And lastly, a big bathroom with extra storage and a big walk-in shower.
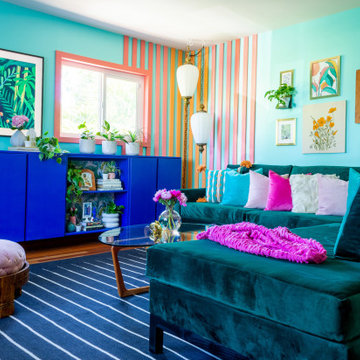
A bright and colorful eclectic living space with elements of mid-century design as well as tropical pops and lots of plants. Featuring vintage lighting salvaged from a preserved 1960's home in Palm Springs hanging in front of a custom designed slatted feature wall. Custom art from a local San Diego artist is paired with a signed print from the artist SHAG. The sectional is custom made in an evergreen velvet. Hand painted floating cabinets and bookcases feature tropical wallpaper backing. An art tv displays a variety of curated works throughout the year.
Blue Living Space with a Wall Mounted TV Ideas and Designs
6



