Blue Open Plan Dining Room Ideas and Designs
Refine by:
Budget
Sort by:Popular Today
1 - 20 of 654 photos
Item 1 of 3

Beautiful Spanish tile details are present in almost
every room of the home creating a unifying theme
and warm atmosphere. Wood beamed ceilings
converge between the living room, dining room,
and kitchen to create an open great room. Arched
windows and large sliding doors frame the amazing
views of the ocean.
Architect: Beving Architecture
Photographs: Jim Bartsch Photographer

Salle à manger contemporaine rénovée avec meubles (étagères et bibliothèque) sur mesure. Grandes baies vitrées, association couleur, blanc et bois.
Design ideas for a contemporary open plan dining room in Other with green walls and beige floors.
Design ideas for a contemporary open plan dining room in Other with green walls and beige floors.

This is an example of a country open plan dining room in San Francisco with white walls, dark hardwood flooring, brown floors, a vaulted ceiling and tongue and groove walls.

Metal pipe furniture and metal dining chairs
Photography by Lynn Donaldson
Photo of a large industrial open plan dining room in Other with grey walls, concrete flooring and a stone fireplace surround.
Photo of a large industrial open plan dining room in Other with grey walls, concrete flooring and a stone fireplace surround.

The kitchen was redesigned to accommodate more cooks in the kitchen by improving movement in and through the kitchen. A new glass door connects to an outdoor eating area.
Photo credit: Dale Lang
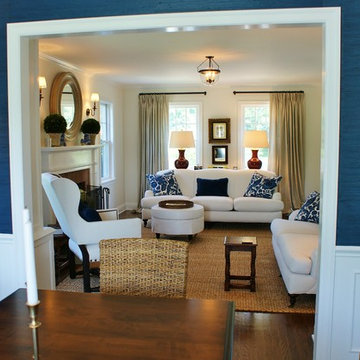
This family retreat has been renovated and decorated to reflect the casual elegance known for the Hampton's style. Beach references, all white upholstery and traditional accents create a fresh classic interior.

Jerry Kessler
Inspiration for a large contemporary open plan dining room in Omaha with grey walls, a ribbon fireplace, a stone fireplace surround and limestone flooring.
Inspiration for a large contemporary open plan dining room in Omaha with grey walls, a ribbon fireplace, a stone fireplace surround and limestone flooring.
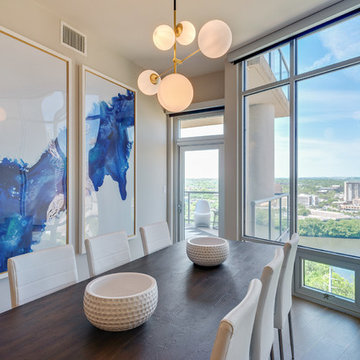
This is an example of a small contemporary open plan dining room in Austin with beige walls, medium hardwood flooring, no fireplace and brown floors.
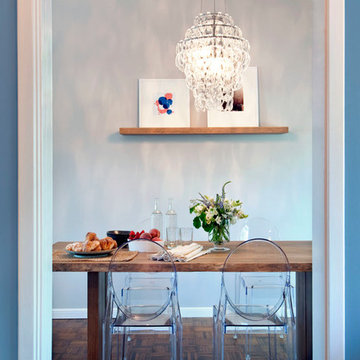
Photographer: Crystal Waye Photo Design
Photo of a medium sized modern open plan dining room in San Francisco with grey walls, dark hardwood flooring, no fireplace and brown floors.
Photo of a medium sized modern open plan dining room in San Francisco with grey walls, dark hardwood flooring, no fireplace and brown floors.
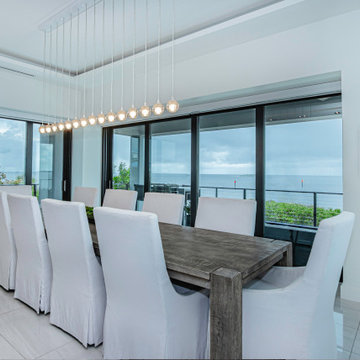
Design ideas for a medium sized contemporary open plan dining room in Tampa with white walls, marble flooring, white floors and a drop ceiling.
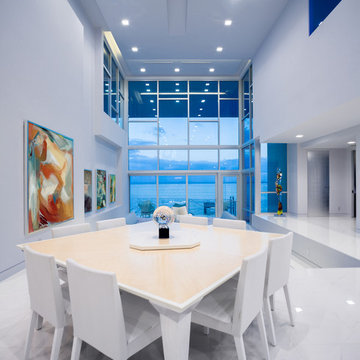
The addition opens the existing house and connects to Sarasota Bay with 12’ wide stairs carved out from the plinth. The addition adds a mezzanine level, an interior stair, and a dining wing as well as a generous shaded porch on the bay side. A glass bridge extends through the width of the house from the existing entry foyer to transparent metal balcony on the bay side, pulling the inhabitant toward the shaded porch and the bay. The glass bridge is supported by an exposed steel structure. Sixteen feet of sliding doors pocket to open up the living to a new shaded porch on the water. The roof of the porch spans thirty feet over the elevated pool, framing long views over the bay, with only a delicate steel column holding its corner. Two cuts in the same roof turn the large porch into a three-dimensional sundial.
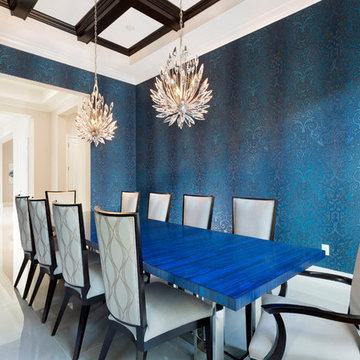
Designed By Lindsei Brodie
Brown's Interior Design
Boca Raton, FL
Photo of a large contemporary open plan dining room in Miami with white walls, marble flooring and white floors.
Photo of a large contemporary open plan dining room in Miami with white walls, marble flooring and white floors.
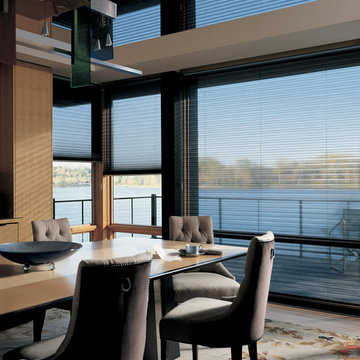
This is an example of a large classic open plan dining room in Phoenix with beige walls, light hardwood flooring and no fireplace.
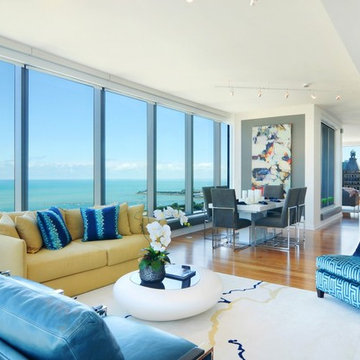
Photo- Renae Lilly
Inspiration for a contemporary open plan dining room in Chicago with white walls and medium hardwood flooring.
Inspiration for a contemporary open plan dining room in Chicago with white walls and medium hardwood flooring.
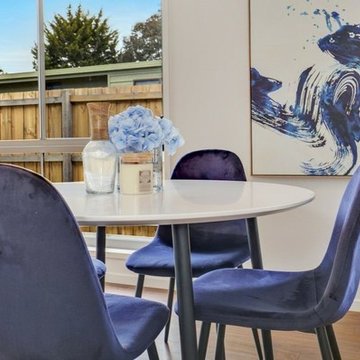
National real estate
This small dining area is perfect for this 3 bedroom home.
We consider the investors or buyers that will be interested in the property and style for that potential buyer
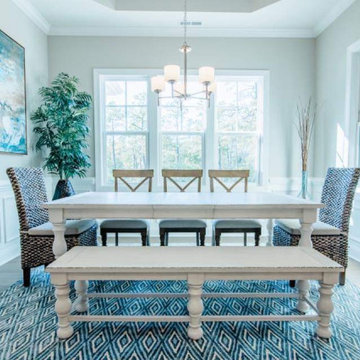
This coastal inspired interior reflects the bright and lively personality of the beachy casual atmosphere in St. James Plantation. This client was searching for a design that completed their brand new build adding the finishing touches to turn their house into a home. We filled each room with custom upholstery, colorful textures & bold prints giving each space a unique, one of a kind experience.

Family room makeover in Sandy Springs, Ga. Mixed new and old pieces together.
Large classic open plan dining room in Atlanta with grey walls, dark hardwood flooring, a standard fireplace, a stone fireplace surround, brown floors, wallpapered walls and a chimney breast.
Large classic open plan dining room in Atlanta with grey walls, dark hardwood flooring, a standard fireplace, a stone fireplace surround, brown floors, wallpapered walls and a chimney breast.
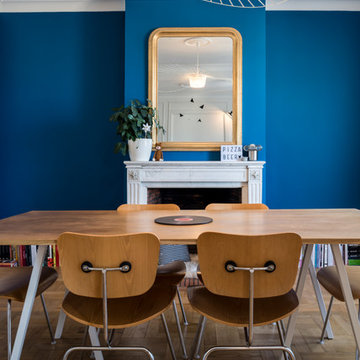
Sandrine Rivière
Photo of a large contemporary open plan dining room in Grenoble with medium hardwood flooring, a standard fireplace, a stone fireplace surround, blue walls and brown floors.
Photo of a large contemporary open plan dining room in Grenoble with medium hardwood flooring, a standard fireplace, a stone fireplace surround, blue walls and brown floors.
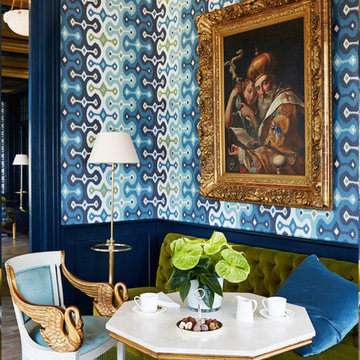
http://www.chateau-guetsch.ch/home
http://voilaworld.com collaboration with Martyn Lawrence Bullard http://www.martynlawrencebullard.com
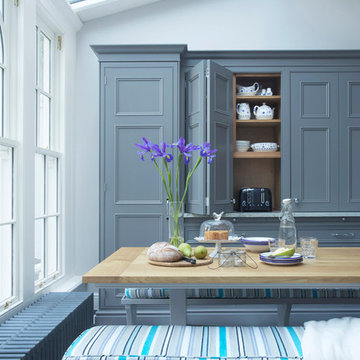
Bespoke hand-made cabinetry. Paint colours by Lewis Alderson
Expansive traditional open plan dining room in London with grey walls, marble flooring and no fireplace.
Expansive traditional open plan dining room in London with grey walls, marble flooring and no fireplace.
Blue Open Plan Dining Room Ideas and Designs
1