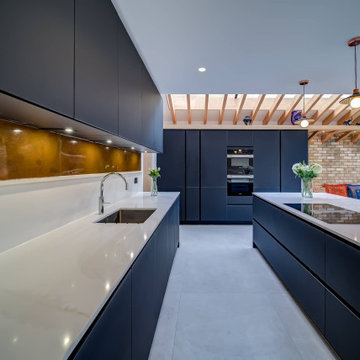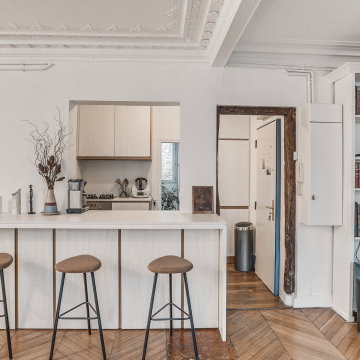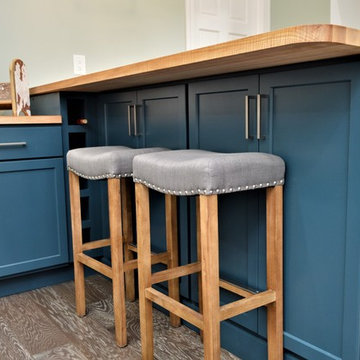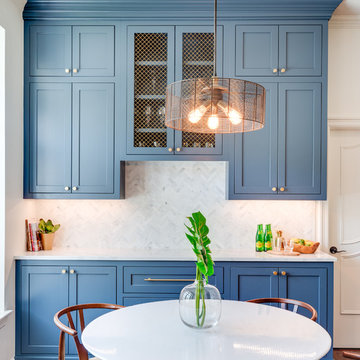Blue Open Plan Kitchen Ideas and Designs
Refine by:
Budget
Sort by:Popular Today
1 - 20 of 3,278 photos
Item 1 of 3

Deep blue bespoke shaker kitchen with many detailed internal storage requirements. Even a specific drawer for a certain sized doggy treat tin!
the kitchen was built to the roof and the detailed coving copied to create this 'built in' appearance. The height of the kitchen accentuates and compliments the tall ceilings.

Inspiration for a medium sized classic open plan kitchen in Minneapolis with a belfast sink, shaker cabinets, white cabinets, light hardwood flooring, an island, marble worktops, white splashback, stone slab splashback and stainless steel appliances.

The kitchen
Photo of a traditional l-shaped open plan kitchen in Kansas City with a built-in sink, white cabinets, white splashback, stainless steel appliances, medium hardwood flooring, an island, brown floors and white worktops.
Photo of a traditional l-shaped open plan kitchen in Kansas City with a built-in sink, white cabinets, white splashback, stainless steel appliances, medium hardwood flooring, an island, brown floors and white worktops.

Expansive modern u-shaped open plan kitchen in Other with a submerged sink, raised-panel cabinets, white cabinets, granite worktops, white splashback, cement tile splashback, stainless steel appliances, porcelain flooring, an island, brown floors and grey worktops.

Omega Cabinets: Puritan door style, Pearl White Paint, Paint MDF door
Heartwood: Alder Wood, Stained with Glaze (floating shelves, island, hood)
Inspiration for a large classic l-shaped open plan kitchen in Denver with a submerged sink, shaker cabinets, white cabinets, engineered stone countertops, beige splashback, marble splashback, stainless steel appliances, medium hardwood flooring, an island, brown floors and white worktops.
Inspiration for a large classic l-shaped open plan kitchen in Denver with a submerged sink, shaker cabinets, white cabinets, engineered stone countertops, beige splashback, marble splashback, stainless steel appliances, medium hardwood flooring, an island, brown floors and white worktops.

Photos by Kris Palen
Photo of a large traditional galley open plan kitchen in Dallas with a belfast sink, recessed-panel cabinets, blue cabinets, quartz worktops, white splashback, ceramic splashback, stainless steel appliances, light hardwood flooring, an island, brown floors and white worktops.
Photo of a large traditional galley open plan kitchen in Dallas with a belfast sink, recessed-panel cabinets, blue cabinets, quartz worktops, white splashback, ceramic splashback, stainless steel appliances, light hardwood flooring, an island, brown floors and white worktops.

Love how this kitchen renovation creates an open feel for our clients to their dining room and office and a better transition to back yard!
Inspiration for a traditional open plan kitchen in Raleigh with a submerged sink, shaker cabinets, grey splashback, marble splashback, dark hardwood flooring, an island, brown floors, white worktops, stainless steel appliances and black cabinets.
Inspiration for a traditional open plan kitchen in Raleigh with a submerged sink, shaker cabinets, grey splashback, marble splashback, dark hardwood flooring, an island, brown floors, white worktops, stainless steel appliances and black cabinets.

Photo of a medium sized modern l-shaped open plan kitchen in San Francisco with a submerged sink, flat-panel cabinets, light wood cabinets, marble worktops, white splashback, stainless steel appliances, light hardwood flooring, an island, beige floors, glass sheet splashback and grey worktops.

This black kitchen extension project in Surbiton is an excellent example of a modern design that incorporates natural materials to create a space that is as inviting as it is stunning.
Our team worked closely with the client's son for the design, and we were able to bring their vision of a light, airy space to life - complete with wood accents, bare brickwork, and plenty of natural light.
The Pronorm Y-line handleless cabinets in MP Black Satin Matt sit beautifully against all the natural materials of the room and in sharp contrast with the Silestone Calacatta worktops and splashbacks. The tall units house Miele ovens, fridges, and larder storage, while the island house the Miele vented hob and wine fridge.
Meanwhile, the sink area features a Quooker Cube tap and a copper glass backsplash that nicely complements the other copper accessories in the space. The result is a stunning family kitchen that's bright, fresh, and full of life.
Incorporating natural elements is a great way to add warmth and character to any modern space.

Small contemporary l-shaped open plan kitchen in Paris with a single-bowl sink, flat-panel cabinets, blue cabinets, wood worktops, blue splashback, ceramic splashback, integrated appliances, terrazzo flooring, multi-coloured floors and brown worktops.

Gorgeous all blue kitchen cabinetry featuring brass and gold accents on hood, pendant lights and cabinetry hardware. The stunning intracoastal waterway views and sparkling turquoise water add more beauty to this fabulous kitchen.

Large farmhouse galley open plan kitchen in New York with a submerged sink, shaker cabinets, blue cabinets, white splashback, metro tiled splashback, coloured appliances, dark hardwood flooring, an island, black floors and grey worktops.

bar, cuisine ouverte, cuisine américaine, bibliothèque, salon, salle à manger, canapé en velours, entrée, bois, blanc, bleu canard, décoration, livre, coin lecture, parquet, moulures, étagères, entrée encadrement bois

Cabinet Brand: Haas Lifestyle Collection
Wood Species: Maple
Cabinet Finish: Bistro (upper cabinets) & Seaworthy (base cabinets)
Door Style: Heartland
Counter top: John Boos Butcher Block, Maple, Oil finish

Costa Christ Media
Inspiration for a large traditional l-shaped open plan kitchen in Dallas with a submerged sink, shaker cabinets, blue cabinets, marble worktops, grey splashback, marble splashback, stainless steel appliances, medium hardwood flooring, an island, brown floors and white worktops.
Inspiration for a large traditional l-shaped open plan kitchen in Dallas with a submerged sink, shaker cabinets, blue cabinets, marble worktops, grey splashback, marble splashback, stainless steel appliances, medium hardwood flooring, an island, brown floors and white worktops.

фотограф - Виталий Иванов
Medium sized traditional u-shaped open plan kitchen in Novosibirsk with a submerged sink, recessed-panel cabinets, grey cabinets, composite countertops, white splashback, mosaic tiled splashback, stainless steel appliances, light hardwood flooring, beige floors and grey worktops.
Medium sized traditional u-shaped open plan kitchen in Novosibirsk with a submerged sink, recessed-panel cabinets, grey cabinets, composite countertops, white splashback, mosaic tiled splashback, stainless steel appliances, light hardwood flooring, beige floors and grey worktops.

Build: Graystone Custom Builders, Interior Design: Blackband Design, Photography: Ryan Garvin
Photo of a large rural galley open plan kitchen in Orange County with a belfast sink, shaker cabinets, grey cabinets, metro tiled splashback, stainless steel appliances, medium hardwood flooring, an island and beige floors.
Photo of a large rural galley open plan kitchen in Orange County with a belfast sink, shaker cabinets, grey cabinets, metro tiled splashback, stainless steel appliances, medium hardwood flooring, an island and beige floors.

We designed and built this new kitchen as part of a main floor renovation of this 1891 rowhouse. The kitchen and main floor open plan reflect the homeowner’s contemporary taste, but with a nod to the historic aspect of the home. The clients were especially delighted with our success in achieving a “light and airy” feel.
The client wanted to open up the entire floor to increase the amount of natural light that flowed into the main floor of this rowhouse. He also wanted a visual connection from the front entry to the back door. The new kitchen reflects his contemporary style.
We flipped the original kitchen and dining room, and removed the walls to make the kitchen central to the floor plan. Moving the original kitchen from the back room to a central location in the floorplan allowed us to:
• Place all the storage and appliances on a party wall where no windows would be obscured.
• Increase the size of the kitchen and provide better flow for entertaining
• Increase natural light by doubling the size of the back window and installing two new windows. A new full-light rear door also allows natural light to flow into the space.
HDBros

Design ideas for a medium sized bohemian u-shaped open plan kitchen in New York with light wood cabinets, integrated appliances, light hardwood flooring, a breakfast bar, grey floors, white worktops, a submerged sink, shaker cabinets and marble worktops.

This large, custom kitchen has multiple built-ins and a large, cerused oak island. There is tons of storage and this kitchen was designed to be functional for a busy family that loves to entertain guests.
Blue Open Plan Kitchen Ideas and Designs
1