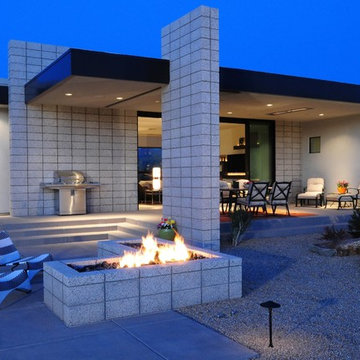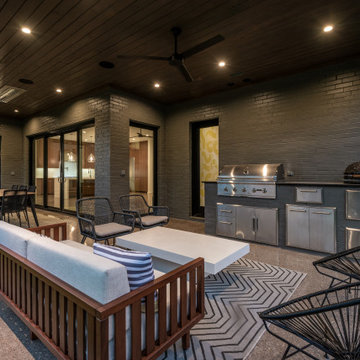Blue Patio with a Roof Extension Ideas and Designs
Refine by:
Budget
Sort by:Popular Today
61 - 80 of 3,412 photos
Item 1 of 3
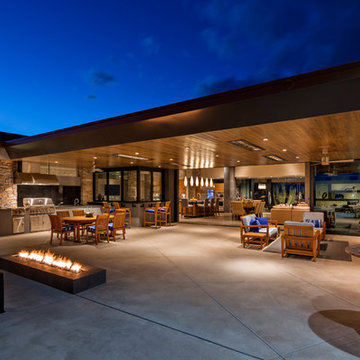
The patio features cooking, dining, and living areas extending the great room outside / Builder - Platinum Custom Homes / Photo by ©Thompson Photographic.com 2018 / Tate Studio Architects
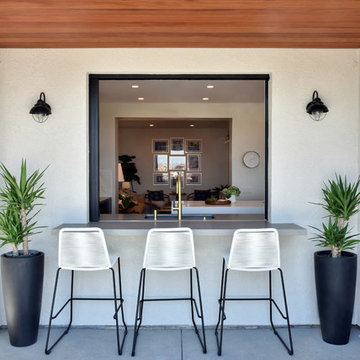
Contemporary back patio in San Diego with concrete slabs and a roof extension.
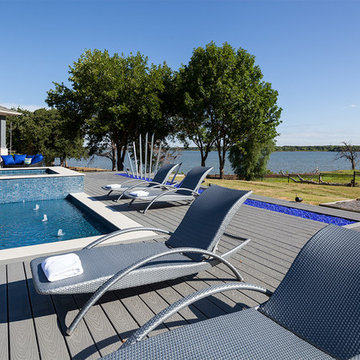
Photography by Christi Nielsen
Large contemporary back patio in Dallas with an outdoor kitchen, concrete paving and a roof extension.
Large contemporary back patio in Dallas with an outdoor kitchen, concrete paving and a roof extension.
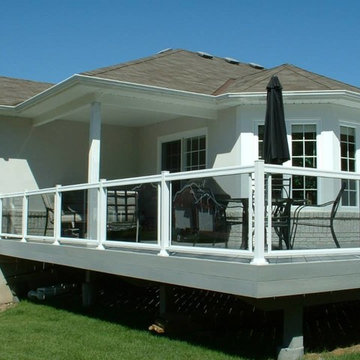
This is an example of a medium sized traditional back patio in Toronto with decking and a roof extension.
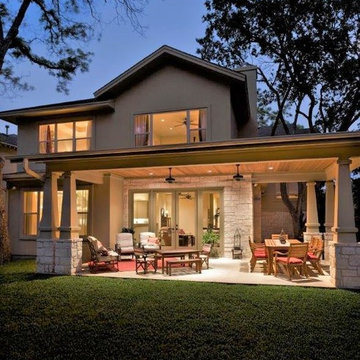
Montebella Homes, Inc.
Traditional back patio in Austin with concrete slabs and a roof extension.
Traditional back patio in Austin with concrete slabs and a roof extension.
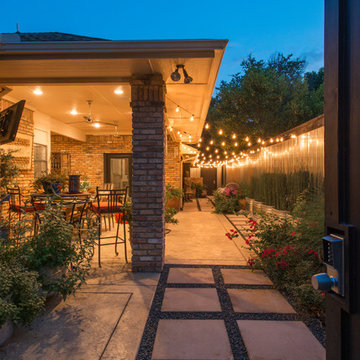
Michael Hunter
This is an example of a small bohemian side patio in Dallas with a potted garden, stamped concrete and a roof extension.
This is an example of a small bohemian side patio in Dallas with a potted garden, stamped concrete and a roof extension.
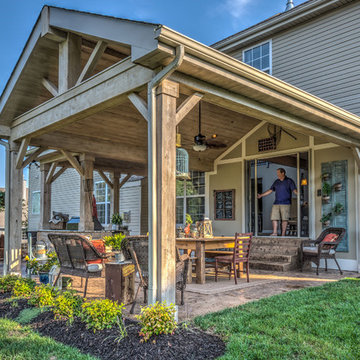
This stamped, decorative concrete patio in O'Fallon is partially covered. The ceiling is whitewashed cedar and has recessed lights and a fan. There is seating and dining space and a stone surrounded cooking area with a granite counter top, built-in Napoleon grill, Firemagic cabinet and drawers. There is bar seating at the counter on the opposite side which backs up to the open patio and wood burning firepit.
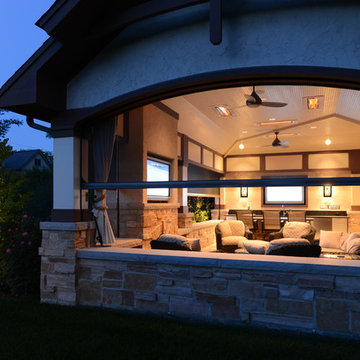
Photo of a medium sized traditional back patio in Chicago with natural stone paving and a roof extension.
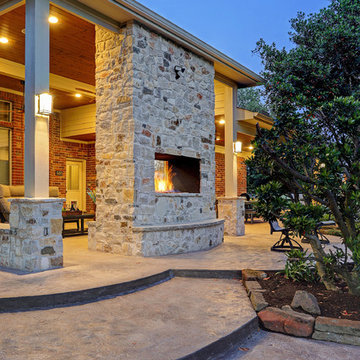
We added an additional 462 square feet of covered space that created an outdoor living room as well as an outdoor breakfast nook.
TK Images
Photo of a medium sized traditional back patio in Houston with a fireplace, stamped concrete and a roof extension.
Photo of a medium sized traditional back patio in Houston with a fireplace, stamped concrete and a roof extension.
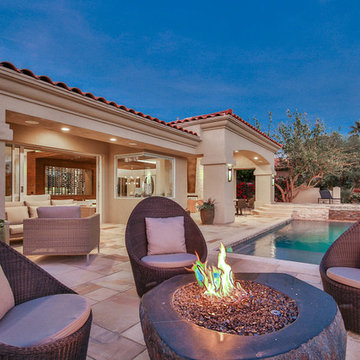
Trent Teigen
Medium sized contemporary back patio in Los Angeles with a fire feature, natural stone paving and a roof extension.
Medium sized contemporary back patio in Los Angeles with a fire feature, natural stone paving and a roof extension.
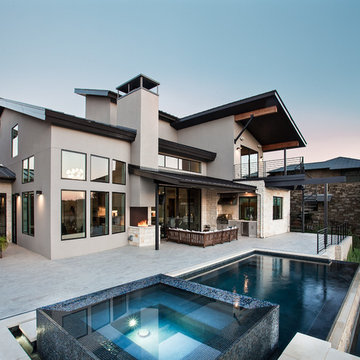
Medium sized contemporary back patio in Austin with an outdoor kitchen, concrete slabs and a roof extension.
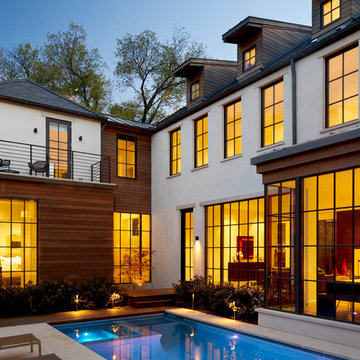
Photo of a medium sized contemporary back patio in Dallas with an outdoor kitchen, natural stone paving and a roof extension.
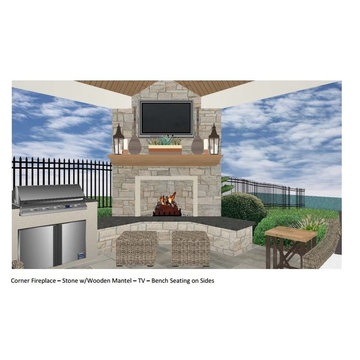
We are so excited about this stylish Houston patio addition!
It's one of our most recent outdoor living space design projects - and one of our new favorites!
We particularly love the rustic corner fireplace, the beautiful, vaulted pine ceiling and the Restoration Hardware furniture and accessories.
"Even though this space has an outdoor kitchen - often the highlight of our projects - the focus here is beautiful, comfortable outdoor living," says Outdoor Homescapes of Houston owner Wayne Franks. "And I have to say, I think this is one of the most gorgeous spaces we've created for doing that - in style."
"This project was special from the start, as we were creating this space for a friend of Wayne’s who had been a long time mentor to his boys growing up," adds Lisha Maxey, owner of LGH Designs in Houston (she coordinated furniture and finishes for the project). "This client was the principal of their high school and knew all of them very well and Wayne, too. This made it very personal, indeed, and we wanted everything to be perfect!"
The 23- by 16-foot addition, located at the back of the house in Cypress, looks out onto a manmade lake in the homeowners' subdivision. The focal point? A 9-foot-8-inch-high-by-7-foot-wide corner fireplace in Earth Grey rustic ledgestone from Colorstone in Houston. The fireplace features a custom wooden mantel, stone bench seating and a 52-inch Sunbrite outdoor TV.
Another highlight is the flooring - silver travertine tile laid out in a Versailles pattern. "We chose silver travertine in a 'Tumbled' color palette with variations of cream and brown," says Lisha. "So we had those two colors, plus grey, to pull from."
The 7-foot-long, stucco outdoor kitchen island's countertops are also noteworthy - Absolute Black granite in a leathered finish offering a modern look and a dark grey hue that works perfectly with the color palette. The kitchen island also houses an RCS 30-inch grill and fridge.
The seating area includes a sectional couch, coffee table, two swivel chairs and two ottomans - all from Restoration Hardware.
"We used Restoration Hardware's Biscayne sectional, swivel chairs and ottomans in gray, with textured linen weave in Sand and cushions and peacock accent pillows in gray," says Lisha. The coffee table is made of solid teak with a concrete top - as is the matching side table.
"We added a console table, also in teak, behind the sofa. And for accents, we added three Amalfi lanterns from Restoration Hardware in weathered zinc."
A Sunbrella® Heathered area rug (in Gray) was added to anchor the space and visually tie it together.
"The space as a whole leans towards a transitional style, in that it has many traditional cozy comforts and colors, but the furniture gives it a more contemporary look," says Lisha. "The idea from the beginning was to marry these two styles, as our clients wanted a look that would not age and be in vogue for years to come."
On the exterior, you can see how we worked to make the addition blend with the existing home - matching the shingles and stucco and continuing the landscaping.
3D graphic renderings and a virtual video tour allowed the clients to know exactly what the space would look like beforehand.
"It takes a lot of the guesswork out of the process," says Outdoor Homescapes' graphic designer, Kristy Buell Franks. "Floor plans and elevation drawings are good for giving an idea of the overall scope of the project, but it's the 3D renderings that really show what the space is going to look like."
The 3D graphics and video tours also help immensely when choosing finishing materials and furniture, she says: "The clients' choices can be put into the design to allow the clients to see how the materials will work with the existing materials on the house and how the furniture will look in the space."
What do you like about this space? Post a comment and let us know!
URL http://www.outdoorhomescapes.com
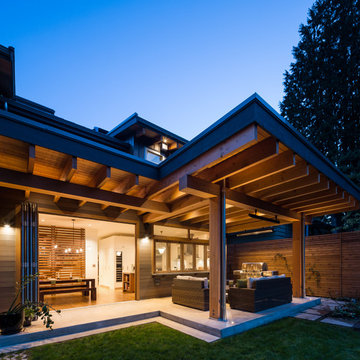
Contractor: Naikoon Contracting Ltd
Photography: Ema Peter
This is an example of a medium sized contemporary back patio in Vancouver with concrete slabs, a roof extension and a potted garden.
This is an example of a medium sized contemporary back patio in Vancouver with concrete slabs, a roof extension and a potted garden.
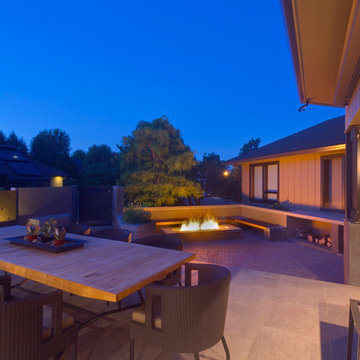
Photo by: Rick Keating
This is an example of a medium sized contemporary courtyard patio in Portland with an outdoor kitchen, tiled flooring and a roof extension.
This is an example of a medium sized contemporary courtyard patio in Portland with an outdoor kitchen, tiled flooring and a roof extension.
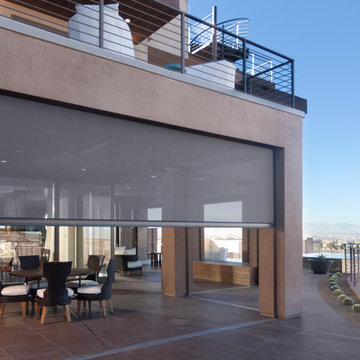
Design ideas for a large modern back patio in Other with tiled flooring and a roof extension.
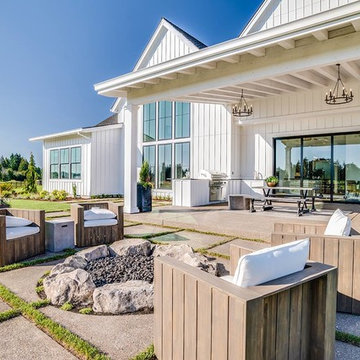
Expansive rural back patio in Portland with a fire feature, concrete paving and a roof extension.
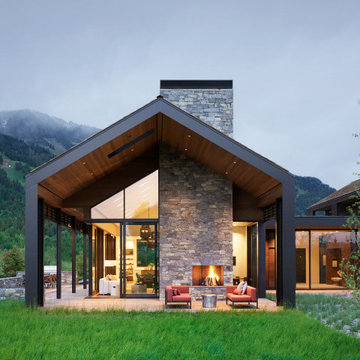
The generous roof projections of the Lone Pine residence create covered patios and balconies that extend the interior living space to the outdoors.
Residential architecture by CLB in Jackson, Wyoming.
Blue Patio with a Roof Extension Ideas and Designs
4
