Blue Staircase with All Types of Wall Treatment Ideas and Designs
Refine by:
Budget
Sort by:Popular Today
61 - 80 of 86 photos
Item 1 of 3
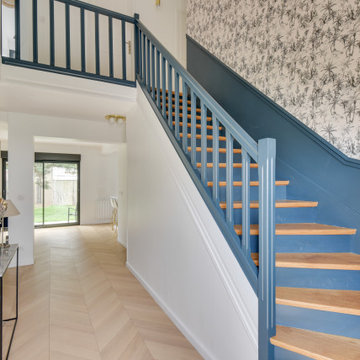
L'escalier a été repeint et un jolie papier peint légèrement rosé vient habillé le grand mur. Une imposante suspension vient compléter cet ensemble élégant.
Cet escalier part de l'entrée qui a été isolée du salon par une verrière pour laisser passer la lumière.
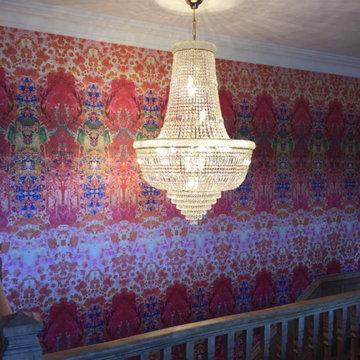
Feature lighting fitted above the staircase from Clifton Lighting.
This is an example of an eclectic staircase in Other with wallpapered walls and feature lighting.
This is an example of an eclectic staircase in Other with wallpapered walls and feature lighting.
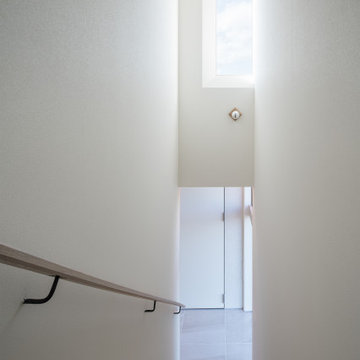
写真:加藤 文康
Design ideas for a modern wood straight mixed railing staircase in Sapporo with wallpapered walls.
Design ideas for a modern wood straight mixed railing staircase in Sapporo with wallpapered walls.
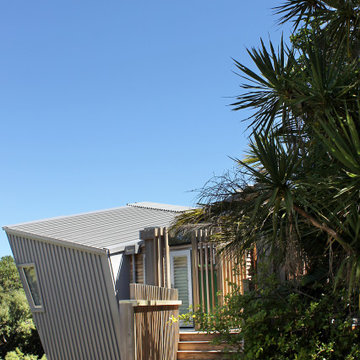
Nautical wood straight wood railing staircase in Auckland with wood risers and wainscoting.
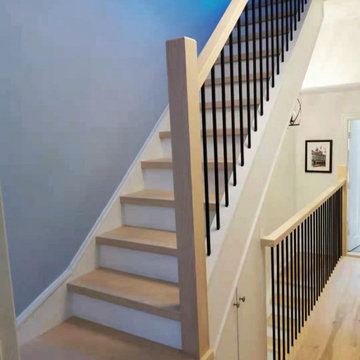
Design ideas for a small modern wood straight wood railing staircase in Toronto with wood risers and wood walls.

The Stair is open to the Entry, Den, Hall, and the entire second floor Hall. The base of the stair includes a built-in lift-up bench for storage and seating. Wood risers, treads, ballusters, newel posts, railings and wainscoting make for a stunning focal point of both levels of the home. A large transom window over the Stair lets in ample natural light and will soon be home to a custom stained glass window designed and made by the homeowner.
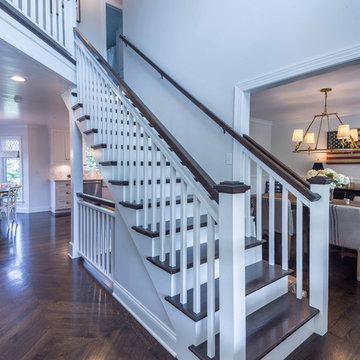
This 1990s brick home had decent square footage and a massive front yard, but no way to enjoy it. Each room needed an update, so the entire house was renovated and remodeled, and an addition was put on over the existing garage to create a symmetrical front. The old brown brick was painted a distressed white.
The 500sf 2nd floor addition includes 2 new bedrooms for their teen children, and the 12'x30' front porch lanai with standing seam metal roof is a nod to the homeowners' love for the Islands. Each room is beautifully appointed with large windows, wood floors, white walls, white bead board ceilings, glass doors and knobs, and interior wood details reminiscent of Hawaiian plantation architecture.
The kitchen was remodeled to increase width and flow, and a new laundry / mudroom was added in the back of the existing garage. The master bath was completely remodeled. Every room is filled with books, and shelves, many made by the homeowner.
Project photography by Kmiecik Imagery.

New 3-bedroom 2.5 bathroom house, with 3-car garage. 2,635 sf (gross, plus garage and unfinished basement).
All photos by 12/12 Architects & Kmiecik Photography.
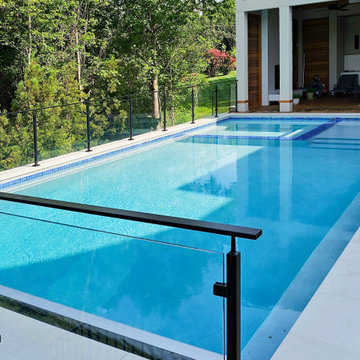
A vertical backdrop of black marble with white-saturated inlay designs frames a unique staircase in this open design home. As it descends into the naturally lit area below, the stairs’ white oak treads combined with glass and matching marble railing system become an unexpected focal point in this one of kind, gorgeous home. CSC 1976-2023 © Century Stair Company ® All rights reserved.
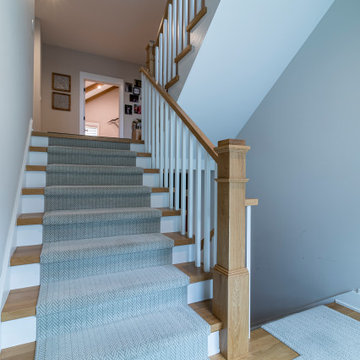
Inspiration for a rural wood straight wood railing staircase in Chicago with wood risers and wainscoting.
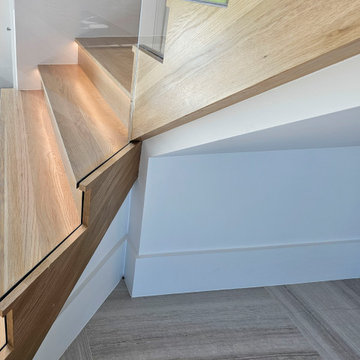
A vertical backdrop of black marble with white-saturated inlay designs frames a unique staircase in this open design home. As it descends into the naturally lit area below, the stairs’ white oak treads combined with glass and matching marble railing system become an unexpected focal point in this one of kind, gorgeous home. CSC 1976-2023 © Century Stair Company ® All rights reserved.
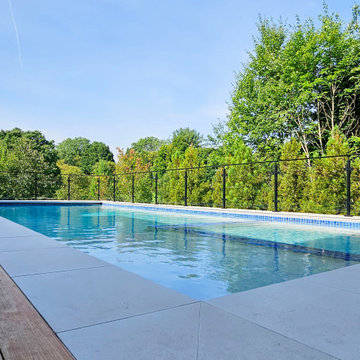
A vertical backdrop of black marble with white-saturated inlay designs frames a unique staircase in this open design home. As it descends into the naturally lit area below, the stairs’ white oak treads combined with glass and matching marble railing system become an unexpected focal point in this one of kind, gorgeous home. CSC 1976-2023 © Century Stair Company ® All rights reserved.
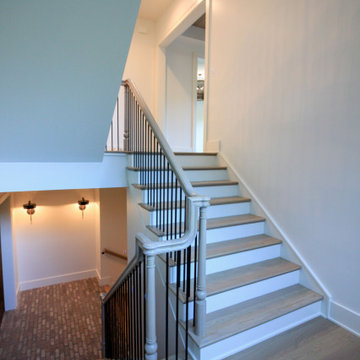
Inspiration for a large eclectic wood floating mixed railing staircase in DC Metro with painted wood risers and tongue and groove walls.
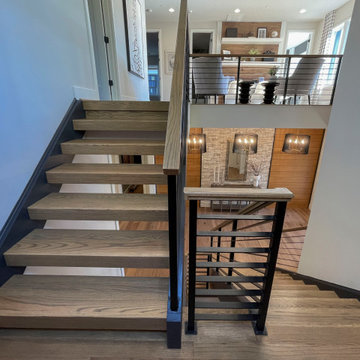
Solid black-painted stringers with 4” oak treads and no risers, welcome guests in this contemporary home in Maryland. Materials and colors selected by the design team to build this staircase, complement seamlessly the unique lighting, wall colors and trim throughout the home; horizontal-metal balusters and oak rail infuse the space with a strong and light architectural style. CSC 1976-2023 © Century Stair Company ® All rights reserved. Company ® All rights reserved.
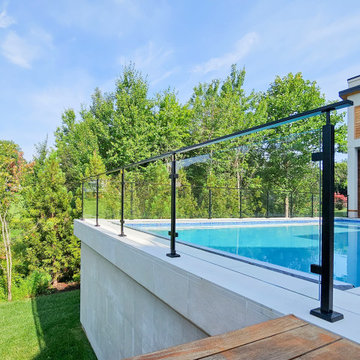
A vertical backdrop of black marble with white-saturated inlay designs frames a unique staircase in this open design home. As it descends into the naturally lit area below, the stairs’ white oak treads combined with glass and matching marble railing system become an unexpected focal point in this one of kind, gorgeous home. CSC 1976-2023 © Century Stair Company ® All rights reserved.
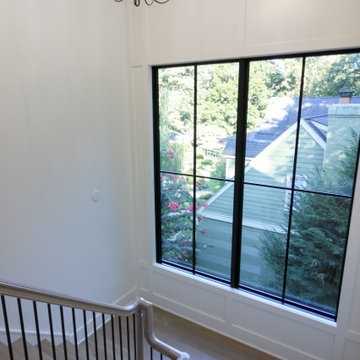
Design ideas for a large bohemian wood floating mixed railing staircase in DC Metro with painted wood risers and tongue and groove walls.
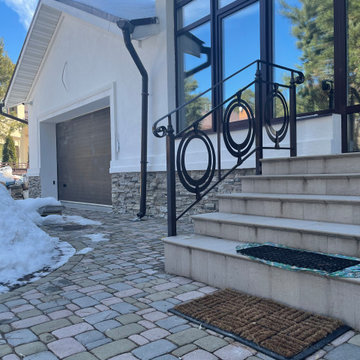
Кованное Ограждение на крыльце
This is an example of a medium sized classic acrylic straight metal railing staircase in Moscow with concrete risers and brick walls.
This is an example of a medium sized classic acrylic straight metal railing staircase in Moscow with concrete risers and brick walls.
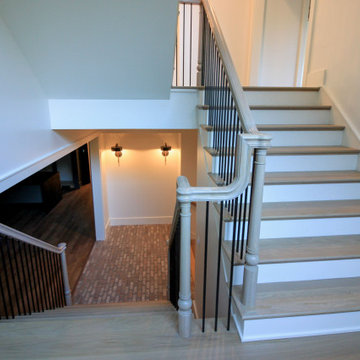
This is an example of a large bohemian wood floating mixed railing staircase in DC Metro with painted wood risers and tongue and groove walls.
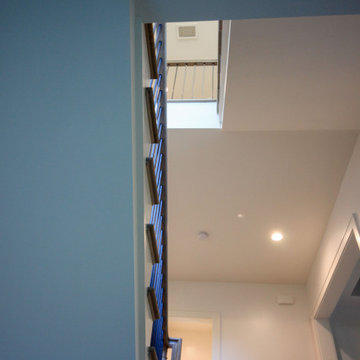
This is an example of a large bohemian wood floating mixed railing staircase in DC Metro with painted wood risers and tongue and groove walls.
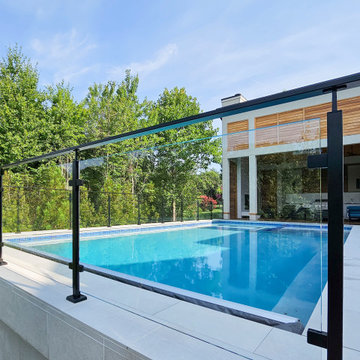
A vertical backdrop of black marble with white-saturated inlay designs frames a unique staircase in this open design home. As it descends into the naturally lit area below, the stairs’ white oak treads combined with glass and matching marble railing system become an unexpected focal point in this one of kind, gorgeous home. CSC 1976-2023 © Century Stair Company ® All rights reserved.
Blue Staircase with All Types of Wall Treatment Ideas and Designs
4