Blue Terraced House Ideas and Designs
Refine by:
Budget
Sort by:Popular Today
41 - 60 of 164 photos
Item 1 of 3
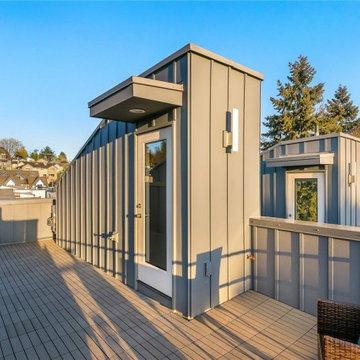
Medium sized and blue modern terraced house in Seattle with three floors, concrete fibreboard cladding, a lean-to roof, a metal roof, board and batten cladding and a grey roof.
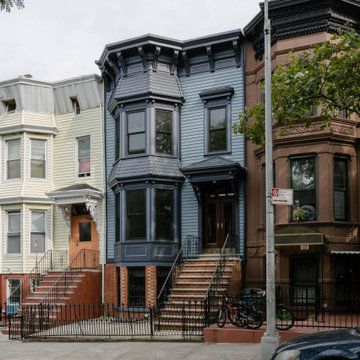
Exterior facade restored to its 1890's original style, complete with hand-carved details and hand-painted cedar siding.
Photo of a blue contemporary terraced house in New York with four floors.
Photo of a blue contemporary terraced house in New York with four floors.
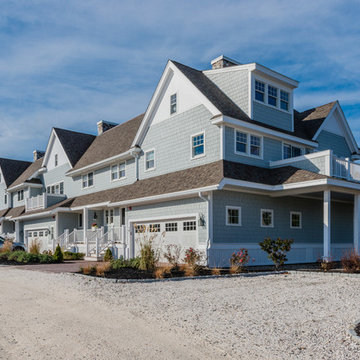
A modern surprise hidden inside a beachside Scituate home.
Designer: Samantha DeMarco
Photography by Keitaro Yoshioka
This is an example of a medium sized and blue contemporary terraced house in Boston with three floors, wood cladding, a hip roof and a shingle roof.
This is an example of a medium sized and blue contemporary terraced house in Boston with three floors, wood cladding, a hip roof and a shingle roof.
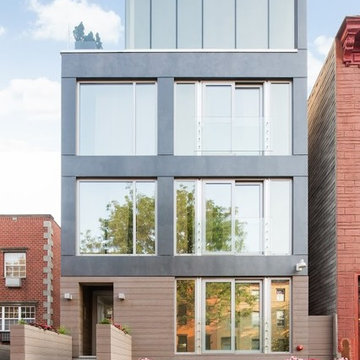
Design ideas for a large and blue contemporary terraced house in Milan with three floors, mixed cladding and a flat roof.
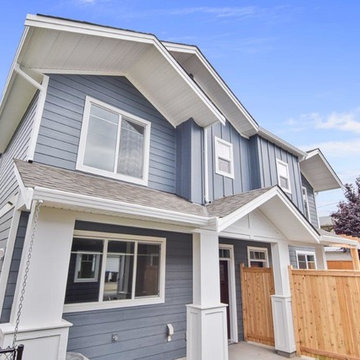
Inspiration for a medium sized and blue classic two floor terraced house in Vancouver with concrete fibreboard cladding, a pitched roof and a shingle roof.
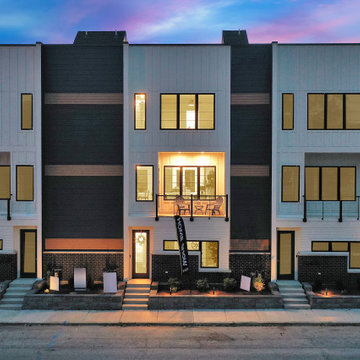
Photo of a blue modern terraced house in Indianapolis with four floors, concrete fibreboard cladding, a flat roof and board and batten cladding.
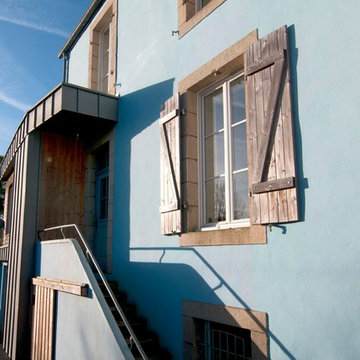
Rodolphe Bonnet ARCHalliances
Extension de maison de ville réalisée en bois et zinc joints debout avec l'articulation sur l'escalier existant (ajout d'une main courante aux normes).
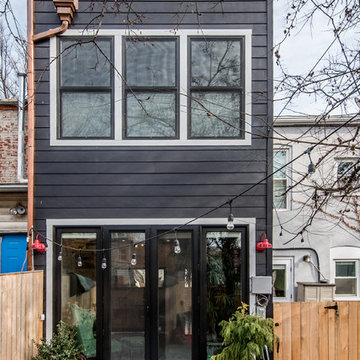
The rear of the row house open to the patio.
A complete restoration and addition bump up to this row house in Washington, DC. has left it simply gorgeous. When we started there were studs and sub floors. This is a project that we're delighted with the turnout.
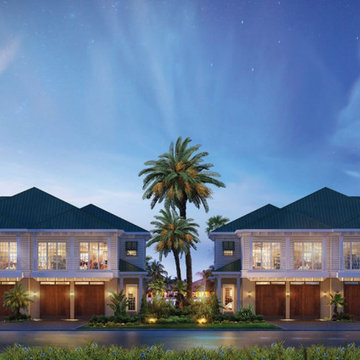
PROJECT TYPE
Four (4), 2-story townhouses with 9,676sf of living space on the New River in the historic Sailboat Bend area
SCOPE
Architecture
LOCATION
Fort Lauderdale, Florida
DESCRIPTION
Two (2), 3 Bedroom / 3-1/2 Bathrooms & Den units and two (2) 4 Bedroom / 4-1/2 Bathroom units
Enhanced open floor plans for maximizing natural lighting with sustainable design-based materials and fixtures
Amenities include private rear patios, covered terraces, swimming pools and private boat docks
Island Colonial-style architecture with horizontal siding, Bahama shutters, decorative railings and metal roofing
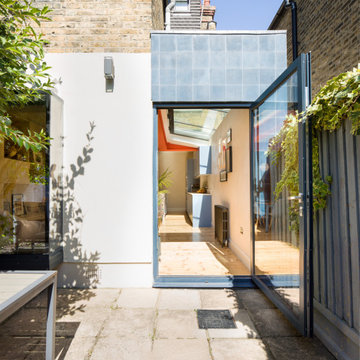
James Dale Architects were appointed to design this rear side infill kitchen extension in Leyton, north east London, UK. The design has created a light and modern kitchen and living space at the back of the building, transforming the ground floor from dark and uninviting into a sleek, bright and open planned.
The exterior of the modern extension is clad in blue encaustic tile and features an oriel window inserted into the rear elevation.
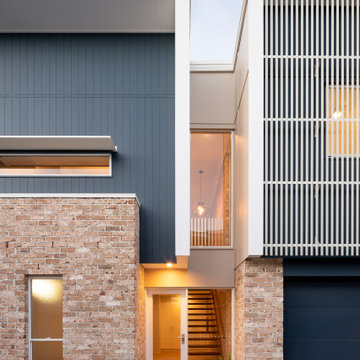
Large and blue beach style two floor terraced house in Brisbane with metal cladding, a flat roof and a metal roof.
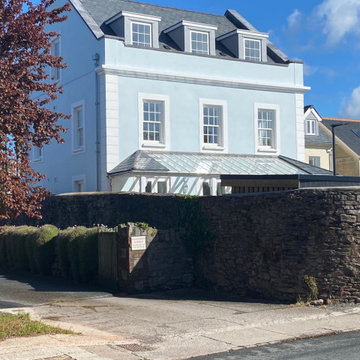
TFQ were appointed to implement this new development in Torquay consisting of two townhouses as well as apartment unit, the design features a striking, traditional style, with period features such as sash windows and cast iron, glazed canopies.
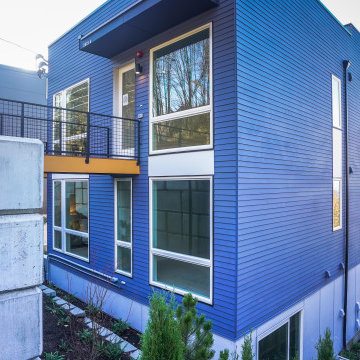
Left frontal view of the building showing off the cedarwood siding with a contemporary accent. The urban blue color intensely gives off a cool vibe being the highlight of this design. It highly compliments the full glass windows with white framing, adding a stylish touch.
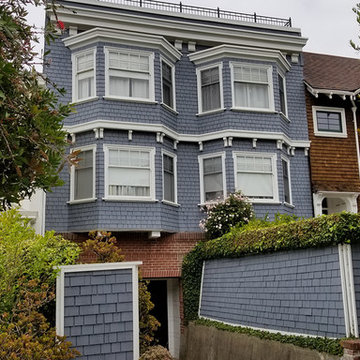
Exterior Painting Job
Medium sized and blue victorian two floor terraced house in San Francisco with wood cladding, a flat roof and a shingle roof.
Medium sized and blue victorian two floor terraced house in San Francisco with wood cladding, a flat roof and a shingle roof.
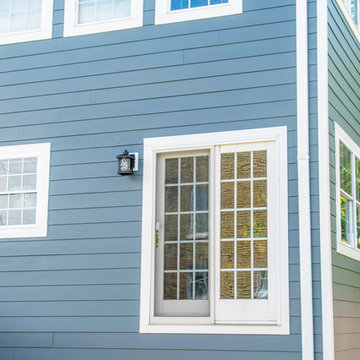
The back of this row home in Washington received all new James Hardie fiber cement siding in evening blue and James Hardie Trim in Arctic White!
Inspiration for a medium sized and blue terraced house in DC Metro with three floors, concrete fibreboard cladding and a flat roof.
Inspiration for a medium sized and blue terraced house in DC Metro with three floors, concrete fibreboard cladding and a flat roof.
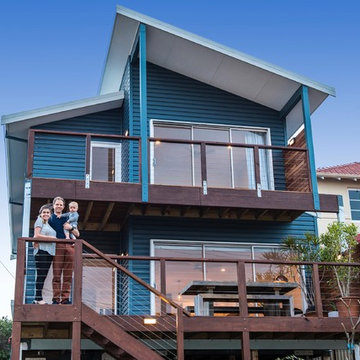
A spacewise design on a very narrow sloping city block. Optimising light, views and flow of spaces.
Inspiration for a medium sized and blue rustic terraced house in Perth with concrete fibreboard cladding, a half-hip roof and a metal roof.
Inspiration for a medium sized and blue rustic terraced house in Perth with concrete fibreboard cladding, a half-hip roof and a metal roof.
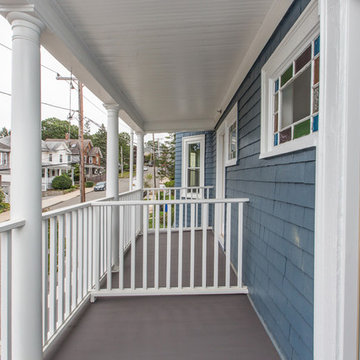
Inspiration for a medium sized and blue classic two floor terraced house in Boston with wood cladding and a shingle roof.
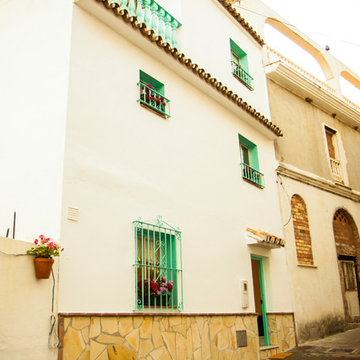
fachada muy luminosa,con un color que nos recuerda que el mar está cerca. Quisimos aportar energía positiva a la vivienda con este azul en su fachada.
Eliminamos el zócalo de mármol que aportaba frialdad a la fachada e incorporamos un zócalo de piedra natural aportando textura y calidez.
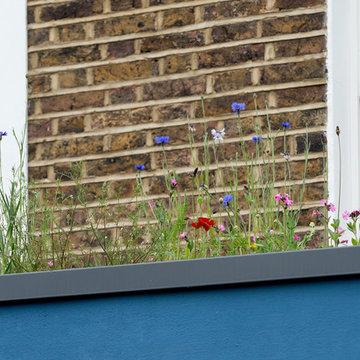
This is an example of a medium sized and blue modern render terraced house in London with a flat roof and a green roof.
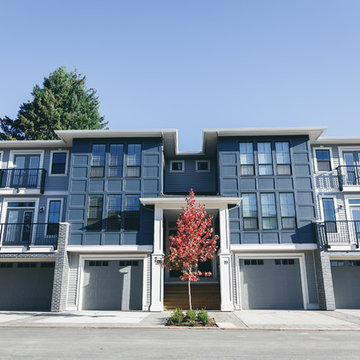
Kristin Burr Photography
Photo of a blue classic terraced house in Vancouver with three floors and concrete fibreboard cladding.
Photo of a blue classic terraced house in Vancouver with three floors and concrete fibreboard cladding.
Blue Terraced House Ideas and Designs
3