Blue Utility Room with Composite Countertops Ideas and Designs
Refine by:
Budget
Sort by:Popular Today
1 - 20 of 24 photos
Item 1 of 3

The patterned floor continues into the laundry room where double sets of appliances and plenty of countertops and storage helps the family manage household demands.

Inspiration for a medium sized contemporary l-shaped separated utility room in Toronto with flat-panel cabinets, blue cabinets, composite countertops, white walls, travertine flooring, a side by side washer and dryer, beige floors and white worktops.

Ashley Avila Photography
Inspiration for a farmhouse single-wall separated utility room in Grand Rapids with a belfast sink, shaker cabinets, beige cabinets, brown floors, white worktops, composite countertops, grey walls and feature lighting.
Inspiration for a farmhouse single-wall separated utility room in Grand Rapids with a belfast sink, shaker cabinets, beige cabinets, brown floors, white worktops, composite countertops, grey walls and feature lighting.
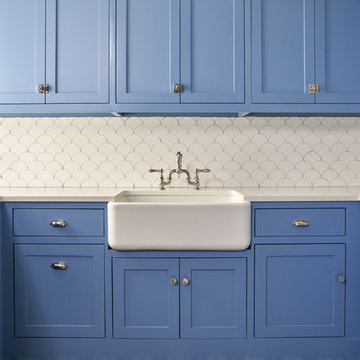
Inspiration for a medium sized traditional l-shaped separated utility room in Dallas with a belfast sink, shaker cabinets, blue cabinets, white walls, blue floors, white worktops, composite countertops and ceramic flooring.
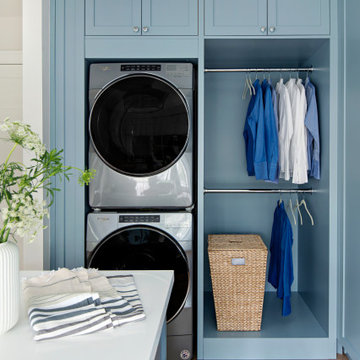
Inspiration for a medium sized traditional utility room in Toronto with shaker cabinets, blue cabinets, composite countertops, white walls, light hardwood flooring, a stacked washer and dryer and white worktops.
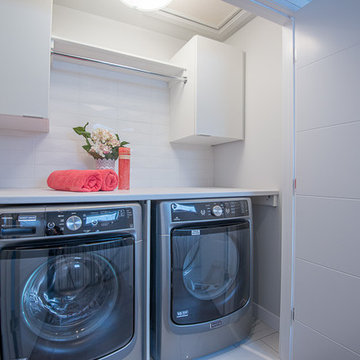
Photo of a small contemporary single-wall utility room in Other with flat-panel cabinets, white cabinets, composite countertops, white walls, a side by side washer and dryer and white floors.

パウダールームはエレガンスデザインで、オリジナル洗面化粧台を造作!扉はクリーム系で塗り、シンプルな框デザイン。壁はゴールドの唐草柄が美しいYORKの輸入壁紙&ローズ系光沢のある壁紙&ガラスブロックでアクセント。洗面ボールとパウダーコーナーを天板の奥行きを変えて、座ってお化粧が出来るようににデザインしました。冬の寒さを軽減してくれる、デザインタオルウォーマーはカラー合わせて、ローズ系でオーダー設置。三面鏡は、サンワカンパニー〜。
小さいながらも、素敵なエレガンス空間が出来上がりました。
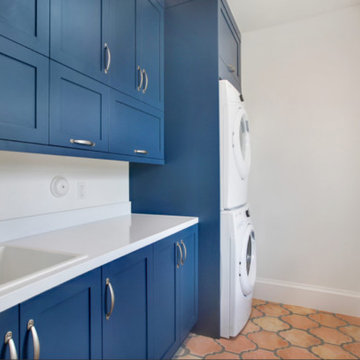
found these spanish floor tiles and wanted to combine the color with bright blue cabinets and white countertop to make the laundry room bright and sunny.
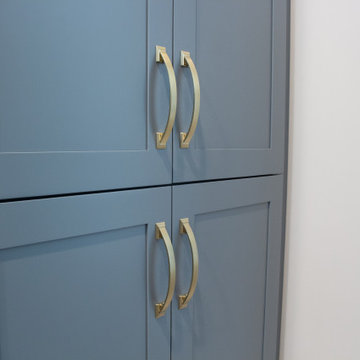
Laundry tall utility cabinetry with Gold hardware
Inspiration for a classic separated utility room in Jacksonville with shaker cabinets, grey cabinets, composite countertops and white worktops.
Inspiration for a classic separated utility room in Jacksonville with shaker cabinets, grey cabinets, composite countertops and white worktops.
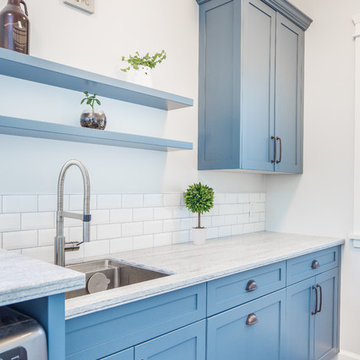
Laundry/ Mudroom
Design ideas for a small rural galley utility room in Vancouver with a submerged sink, shaker cabinets, blue cabinets, composite countertops, grey walls, porcelain flooring, a side by side washer and dryer, grey floors and grey worktops.
Design ideas for a small rural galley utility room in Vancouver with a submerged sink, shaker cabinets, blue cabinets, composite countertops, grey walls, porcelain flooring, a side by side washer and dryer, grey floors and grey worktops.

Photo of a large traditional l-shaped utility room in Essex with a belfast sink, flat-panel cabinets, grey cabinets, composite countertops, grey walls, travertine flooring, a side by side washer and dryer, beige floors, white worktops and feature lighting.
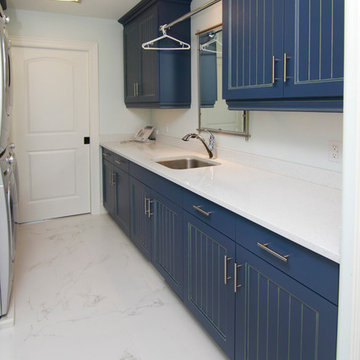
Inspiration for a medium sized traditional galley separated utility room in Toronto with a submerged sink, flat-panel cabinets, blue cabinets, composite countertops, white walls, marble flooring and a stacked washer and dryer.

This is an example of a small contemporary l-shaped separated utility room in Moscow with a built-in sink, grey cabinets, composite countertops, blue splashback, ceramic splashback, grey walls, porcelain flooring, an integrated washer and dryer, grey floors and grey worktops.
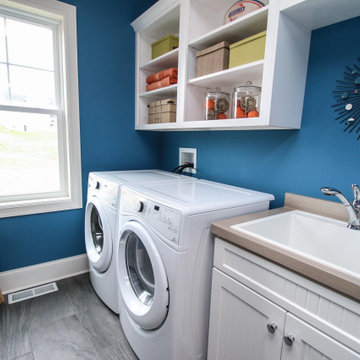
Beautiful Blue Inde Laundry Room
This is an example of a medium sized classic single-wall separated utility room in New York with a single-bowl sink, beaded cabinets, white cabinets, composite countertops, blue walls, laminate floors, a side by side washer and dryer, grey floors and beige worktops.
This is an example of a medium sized classic single-wall separated utility room in New York with a single-bowl sink, beaded cabinets, white cabinets, composite countertops, blue walls, laminate floors, a side by side washer and dryer, grey floors and beige worktops.
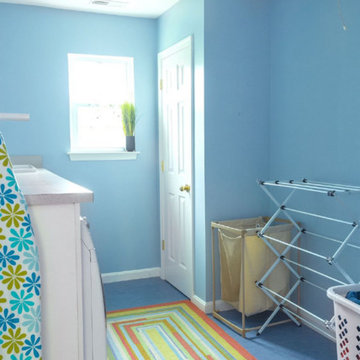
'Empty-nesters' restructured their home to better accommodate their new lifestyle. The laundry room (off the garage) was relocated to a portion of an upstairs bedroom. This former laundry area became a welcoming and functional mudroom as they enter the house from the garage.
Melanie Hartwig-Davis (sustainable architect) of HD Squared Architects, LLC. (HD2) located in Edgewater, near Annapolis, MD.
Credits: Kevin Wilson Photography, Bayard Construction
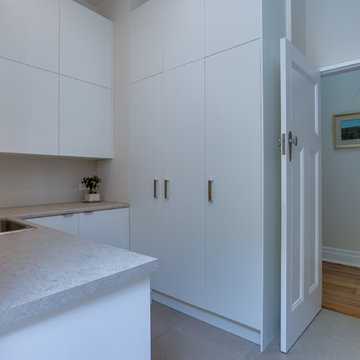
Zesta Kitchens
Medium sized contemporary l-shaped separated utility room in Melbourne with open cabinets, white cabinets, composite countertops and porcelain flooring.
Medium sized contemporary l-shaped separated utility room in Melbourne with open cabinets, white cabinets, composite countertops and porcelain flooring.
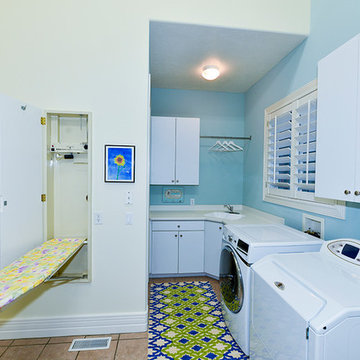
Photo of a large traditional galley utility room in Salt Lake City with a single-bowl sink, flat-panel cabinets, white cabinets, composite countertops, blue walls, ceramic flooring, a side by side washer and dryer and multi-coloured floors.
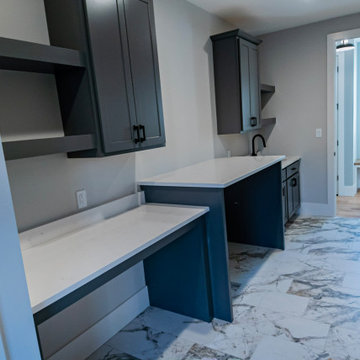
The mudroom in this modern farmhouse is made with custom cubbies and expansive storage.
Design ideas for a large farmhouse galley utility room in St Louis with an utility sink, shaker cabinets, composite countertops, white walls, light hardwood flooring, a side by side washer and dryer, brown floors and white worktops.
Design ideas for a large farmhouse galley utility room in St Louis with an utility sink, shaker cabinets, composite countertops, white walls, light hardwood flooring, a side by side washer and dryer, brown floors and white worktops.
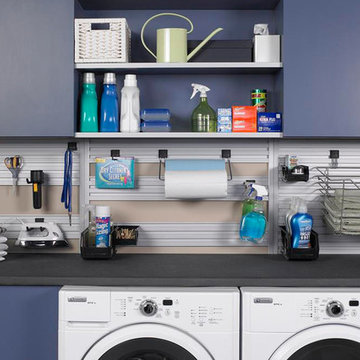
Inspiration for a medium sized contemporary single-wall separated utility room in Philadelphia with flat-panel cabinets, blue cabinets, composite countertops, beige walls and a side by side washer and dryer.
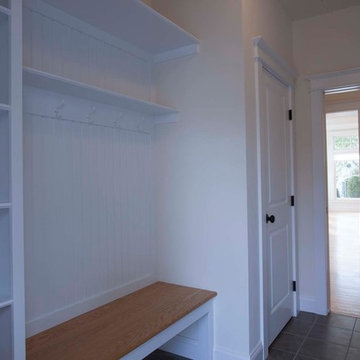
Design ideas for a medium sized coastal galley utility room in New York with a submerged sink, raised-panel cabinets, white cabinets, composite countertops, beige walls, a side by side washer and dryer and white worktops.
Blue Utility Room with Composite Countertops Ideas and Designs
1