Blue Utility Room with Medium Hardwood Flooring Ideas and Designs
Refine by:
Budget
Sort by:Popular Today
1 - 20 of 38 photos
Item 1 of 3
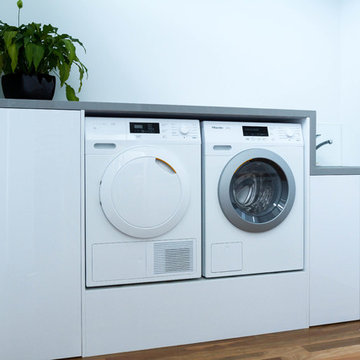
Designer: Daniel Stelzer; Photography by Yvonne Menegol
Photo of a medium sized modern separated utility room in Melbourne with flat-panel cabinets, white cabinets, engineered stone countertops, white walls, medium hardwood flooring and a side by side washer and dryer.
Photo of a medium sized modern separated utility room in Melbourne with flat-panel cabinets, white cabinets, engineered stone countertops, white walls, medium hardwood flooring and a side by side washer and dryer.

Style and function find their perfect blend in this practical laundry room design. Featuring a blue metallic high gloss finish with white glass inserts, the cabinetry is accented by modern, polished chrome hardware. Everything a laundry room needs has its place in this space saving design.
Although it may be small, this laundry room is jam packed with commodities that make it practical and high quality, such as ample counter space for folding clothing and space for a combination washer dryer. Tucked away in a drawer is transFORM’s built-in ironing board which can be pulled out when needed and conveniently stowed away when not in use. The space is maximized with exclusive transFORM features like a folding laundry valet to hang clothing, and an omni wall track inside the feature cabinet which allows you to hang brooms, mops, and dust pans on the inside of the cabinet.
This custom modern design transformed a small space into a highly efficient laundry room, made just for our customer to meet their unique needs.
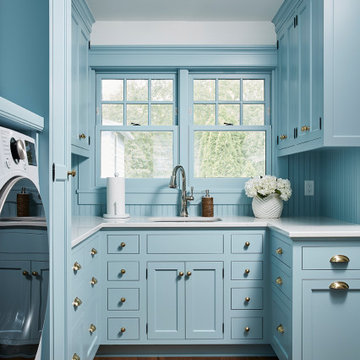
Upstairs laundry room with blue custom cabinets.
This is an example of a coastal utility room in Minneapolis with medium hardwood flooring, a side by side washer and dryer, white worktops and feature lighting.
This is an example of a coastal utility room in Minneapolis with medium hardwood flooring, a side by side washer and dryer, white worktops and feature lighting.
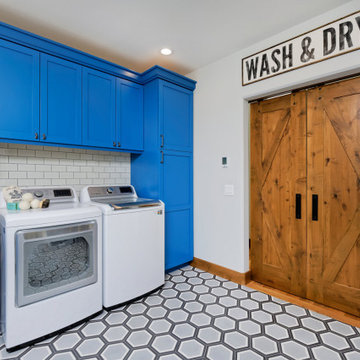
Our Denver studio designed this home to reflect the stunning mountains that it is surrounded by. See how we did it.
---
Project designed by Denver, Colorado interior designer Margarita Bravo. She serves Denver as well as surrounding areas such as Cherry Hills Village, Englewood, Greenwood Village, and Bow Mar.
For more about MARGARITA BRAVO, click here: https://www.margaritabravo.com/
To learn more about this project, click here: https://www.margaritabravo.com/portfolio/mountain-chic-modern-rustic-home-denver/
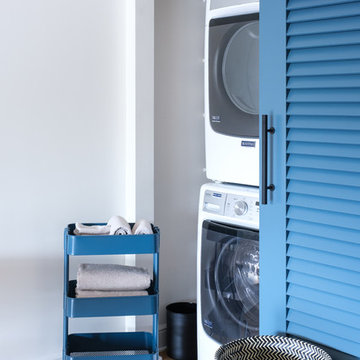
Designed by Gina Rachelle Design
Photography by Max Maloney
Classic laundry cupboard in San Francisco with medium hardwood flooring, a stacked washer and dryer, white walls and brown floors.
Classic laundry cupboard in San Francisco with medium hardwood flooring, a stacked washer and dryer, white walls and brown floors.
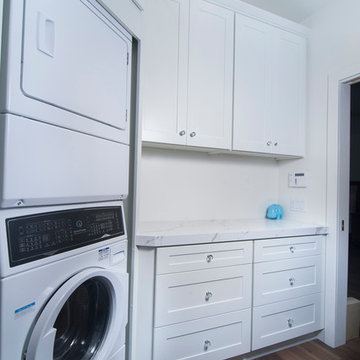
This is an example of a contemporary utility room in San Diego with shaker cabinets, white cabinets, quartz worktops, white walls, medium hardwood flooring, a stacked washer and dryer, brown floors and white worktops.
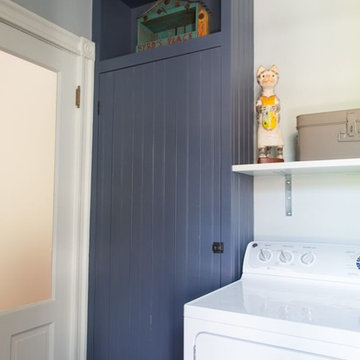
Design ideas for a medium sized traditional galley separated utility room in San Diego with flat-panel cabinets, blue cabinets, white walls, medium hardwood flooring and a side by side washer and dryer.
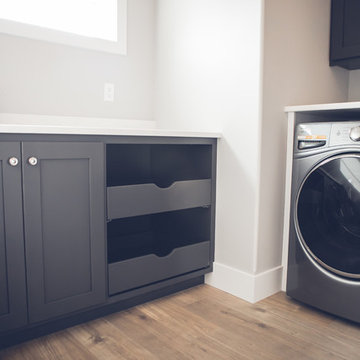
Medium sized contemporary l-shaped separated utility room in Other with shaker cabinets, black cabinets, grey walls, medium hardwood flooring, a side by side washer and dryer and brown floors.
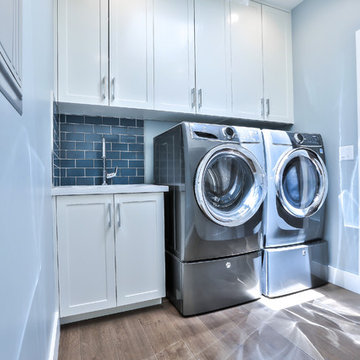
Design ideas for a medium sized modern galley separated utility room in San Francisco with a submerged sink, shaker cabinets, white cabinets, engineered stone countertops, blue walls, medium hardwood flooring, a side by side washer and dryer and grey worktops.
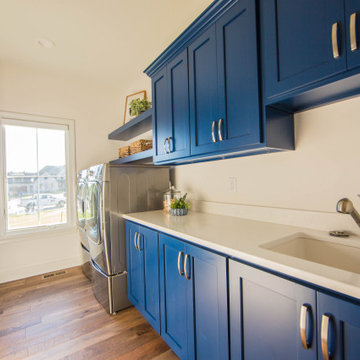
Bright cobalt blue cabinets create a sunny area for doing the laundry.
Large classic galley separated utility room in Indianapolis with a submerged sink, recessed-panel cabinets, blue cabinets, quartz worktops, white walls, medium hardwood flooring, a side by side washer and dryer, brown floors and white worktops.
Large classic galley separated utility room in Indianapolis with a submerged sink, recessed-panel cabinets, blue cabinets, quartz worktops, white walls, medium hardwood flooring, a side by side washer and dryer, brown floors and white worktops.
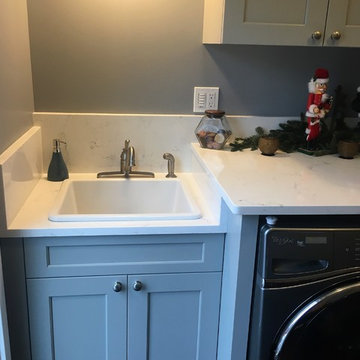
Designer Tim Moser--
Sollera Fine Cabinetry--
Acadia door style
Maple painted in Sea Haze
Design ideas for a small classic single-wall separated utility room in Seattle with a built-in sink, shaker cabinets, grey cabinets, engineered stone countertops, grey walls, medium hardwood flooring, a side by side washer and dryer and brown floors.
Design ideas for a small classic single-wall separated utility room in Seattle with a built-in sink, shaker cabinets, grey cabinets, engineered stone countertops, grey walls, medium hardwood flooring, a side by side washer and dryer and brown floors.
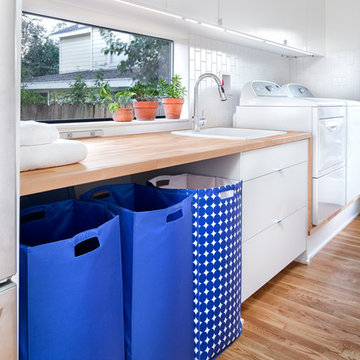
Design by Joanna Hartman | Project Management by Jim Venable | Photo by Paul Finkel
This space features Rittenhouse Square 3x6 tile by Schroeder Carpet & Drapery; New White Oak floors stained to match existing by Big D's Hardwood Floors; Kelly-Moore Pure White 7005 SW paint; Lattitude sink from Ferguson Enterprises; and an oak IKEA butcher block counter.
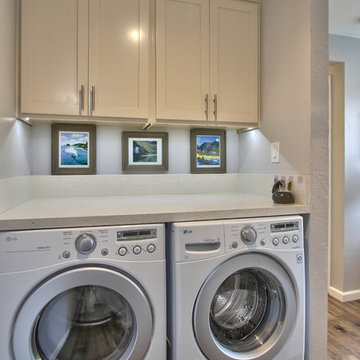
This is an example of a small classic utility room in Other with shaker cabinets, white cabinets, grey walls, medium hardwood flooring, a side by side washer and dryer, brown floors and grey worktops.
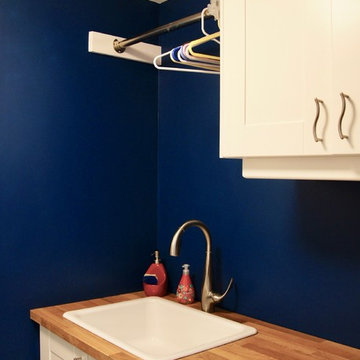
Photographs by Sophie Piesse
Inspiration for a small contemporary galley separated utility room in Raleigh with a single-bowl sink, shaker cabinets, white cabinets, wood worktops, blue walls, medium hardwood flooring, a side by side washer and dryer, brown floors and brown worktops.
Inspiration for a small contemporary galley separated utility room in Raleigh with a single-bowl sink, shaker cabinets, white cabinets, wood worktops, blue walls, medium hardwood flooring, a side by side washer and dryer, brown floors and brown worktops.

Inspiration for a large farmhouse l-shaped utility room in Chicago with an integrated sink, raised-panel cabinets, white cabinets, quartz worktops, blue walls, medium hardwood flooring, a side by side washer and dryer, brown floors, white worktops, white splashback, granite splashback, a wallpapered ceiling, wallpapered walls and feature lighting.
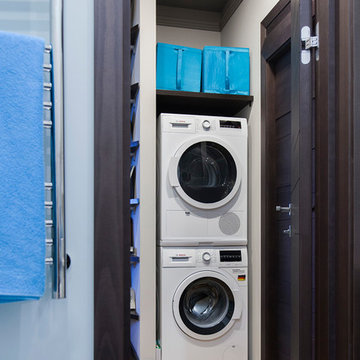
Постирочная зона в коридоре в нише
Design ideas for a small contemporary utility room in Moscow with grey walls, medium hardwood flooring, a stacked washer and dryer and beige floors.
Design ideas for a small contemporary utility room in Moscow with grey walls, medium hardwood flooring, a stacked washer and dryer and beige floors.
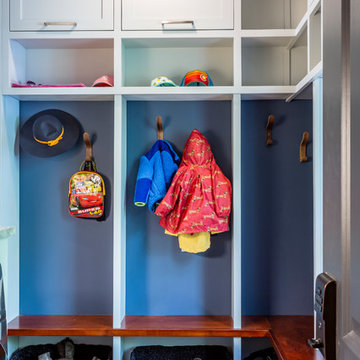
Keep everything organized in 1 room! We loved creating this mud room/laundry room for our clients. This gorgeous space features built-in cabinetry and a beautiful area to make the laundry fun.
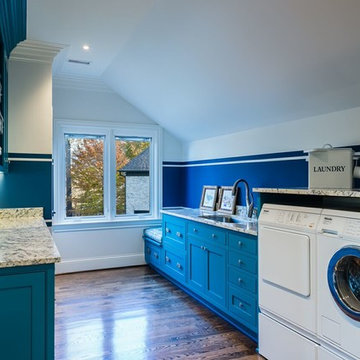
Catherine Nguyen Photography
Photo of a large classic galley separated utility room in Los Angeles with a submerged sink, blue cabinets, granite worktops, blue walls, medium hardwood flooring, a side by side washer and dryer and beaded cabinets.
Photo of a large classic galley separated utility room in Los Angeles with a submerged sink, blue cabinets, granite worktops, blue walls, medium hardwood flooring, a side by side washer and dryer and beaded cabinets.
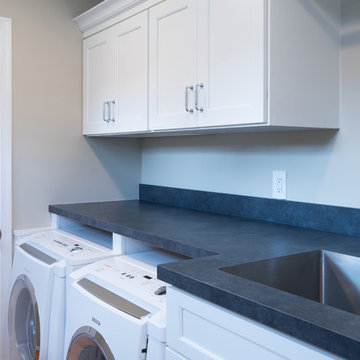
This bright laundry room packs plenty of storage into a narrow room. The single wall of cabinets offers ample space to store laundry and cleaning items. The countertop and large sink are perfect for sorting and rinsing clothes, and a bar was installed for hanging clothes to dry. A pocket door is ideal for this laundry room, as it tucks away neatly and does not interfere with the flow of traffic in the space.
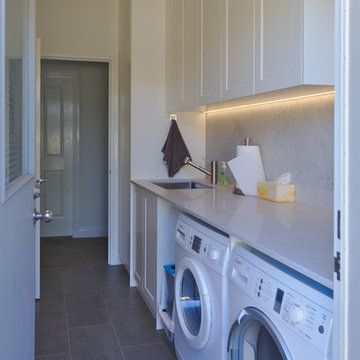
Photos care of the Client. The brief was for a classic style of Laundry with a contemporary feel. This was achieved with subtle details such as panel doors in 2pac paint and hand turned island bench legs. The palette was kept neutral, simple and clean to allow for the flexibility to use pops of colour by the clients. The renovation included Kitchen, New Pantry, Laundry and Bathroom Vanities.
Blue Utility Room with Medium Hardwood Flooring Ideas and Designs
1