Blue Wet Room Bathroom Ideas and Designs
Refine by:
Budget
Sort by:Popular Today
1 - 20 of 266 photos
Item 1 of 3

A poky upstairs layout becomes a spacious master suite, complete with a Japanese soaking tub to warm up in the long, wet months of the Pacific Northwest. The master bath now contains a central space for the vanity, a “wet room” with shower and an "ofuro" soaking tub, and a private toilet room.
Photos by Laurie Black

Our clients decided to take their childhood home down to the studs and rebuild into a contemporary three-story home filled with natural light. We were struck by the architecture of the home and eagerly agreed to provide interior design services for their kitchen, three bathrooms, and general finishes throughout. The home is bright and modern with a very controlled color palette, clean lines, warm wood tones, and variegated tiles.
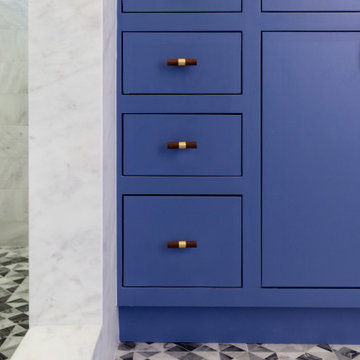
Our Oakland studio changed the layout of the master suite and kid's bathroom in this home and gave it a modern update:
---
Designed by Oakland interior design studio Joy Street Design. Serving Alameda, Berkeley, Orinda, Walnut Creek, Piedmont, and San Francisco.
For more about Joy Street Design, click here:
https://www.joystreetdesign.com/
To learn more about this project, click here:
https://www.joystreetdesign.com/portfolio/bathroom-design-renovation

Photo of a contemporary cream and black wet room bathroom in San Francisco with flat-panel cabinets, black cabinets, a freestanding bath, beige tiles, beige walls, an integrated sink, a hinged door, grey worktops, porcelain flooring and grey floors.
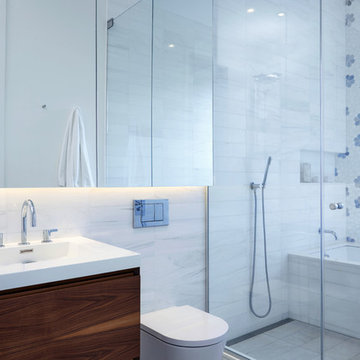
Design ideas for a contemporary wet room bathroom in New York with flat-panel cabinets, dark wood cabinets, a submerged bath, a wall mounted toilet, blue tiles, white tiles, white walls, an integrated sink, white floors and a hinged door.

Inspiration for a medium sized traditional bathroom in London with grey cabinets, a wall mounted toilet, white tiles, stone tiles, white walls, porcelain flooring, a vessel sink, wooden worktops and flat-panel cabinets.

This is an example of a large modern ensuite wet room bathroom in Orange County with flat-panel cabinets, light wood cabinets, a freestanding bath, a bidet, black and white tiles, porcelain tiles, white walls, porcelain flooring, a submerged sink, engineered stone worktops, white floors, a sliding door, white worktops, double sinks and a built in vanity unit.

Medium sized classic ensuite wet room bathroom in New York with shaker cabinets, blue cabinets, a freestanding bath, a two-piece toilet, grey tiles, ceramic tiles, white walls, ceramic flooring, a submerged sink, marble worktops, blue floors, an open shower, yellow worktops, an enclosed toilet, double sinks and a freestanding vanity unit.

custom made vanity cabinet
Design ideas for a large midcentury ensuite wet room bathroom in Little Rock with dark wood cabinets, a freestanding bath, white tiles, porcelain tiles, white walls, porcelain flooring, engineered stone worktops, blue floors, a hinged door, white worktops, double sinks, a freestanding vanity unit, a submerged sink and flat-panel cabinets.
Design ideas for a large midcentury ensuite wet room bathroom in Little Rock with dark wood cabinets, a freestanding bath, white tiles, porcelain tiles, white walls, porcelain flooring, engineered stone worktops, blue floors, a hinged door, white worktops, double sinks, a freestanding vanity unit, a submerged sink and flat-panel cabinets.

Inspiration for a small nautical bathroom in Nashville with white tiles, ceramic flooring, metro tiles, a console sink, multi-coloured floors and a shower curtain.

Design ideas for a large classic ensuite wet room bathroom in Cleveland with a one-piece toilet, brown walls, a hinged door, dark wood cabinets, white tiles, dark hardwood flooring, a submerged sink, brown floors, white worktops and recessed-panel cabinets.
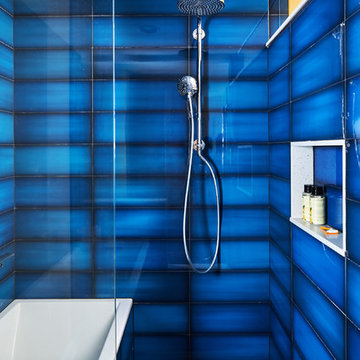
Director of Project Development Dave Vogt
https://www.houzz.com/pro/dvogt/david-vogt-case-design-remodeling-inc
Designer Carolyn Elleman
https://www.houzz.com/pro/celleman3/carolyn-elleman-case-design-remodeling-inc
Photography by Stacy Zarin Goldberg
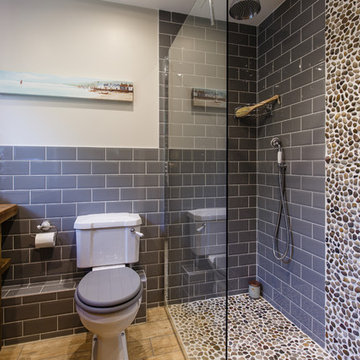
The Brief: to create a wet room that invokes feelings of the sea. The pebble tiles create a wonderful foot massage as you walk in as well as adding depth and interest. The bespoke, hand made rustic vanity unit, gives plenty of storage space, whilst adding a warm touch to the overall look of the bathroom. The shine from the grey metro tiles means that rather than feeling small, this bathroom gives a sense of space and light.

This transitional bathroom has a lot of details that homeowners love. From utilizing space better with custom drawers to a freestanding tub that reminds them of their homes growing up.
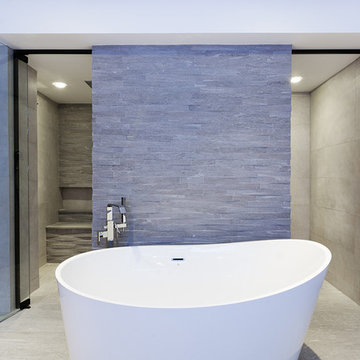
This modern master bath features a freestanding soaking tub, a shower hidden behind a feature wall, and a toilet room. A custom double vanity, back-lit mirror, and silver porcelain tile complete this spa-like master bath.
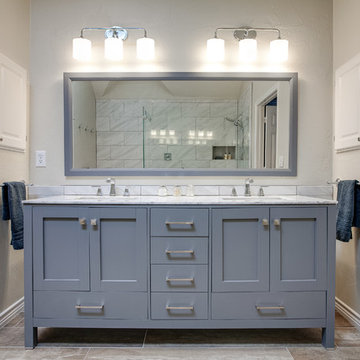
Welcoming custom bath with spacious walk in shower and custom features. The Shaker style free standing custom built vanity with marble top and double undermount sinks.
Plenty of room to disrobe before relaxing under the multi-function shower head behind the gorgeous glass panel in this luxury retreat. Carina Gray Vanity. Includes Framed Mirror. Featuring Italian Carrara White Marble Countertops and Chrome Hardware.
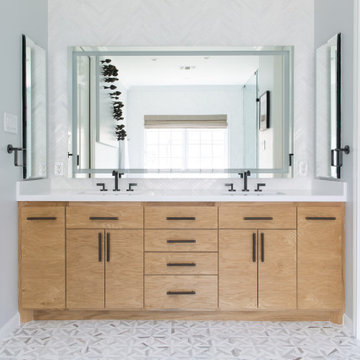
Printed wallpaper, marble, and high-end finishes abound in these luxurious bathrooms designed by our Oakland studio:
Designed by Oakland interior design studio Joy Street Design. Serving Alameda, Berkeley, Orinda, Walnut Creek, Piedmont, and San Francisco.
For more about Joy Street Design, click here: https://www.joystreetdesign.com/
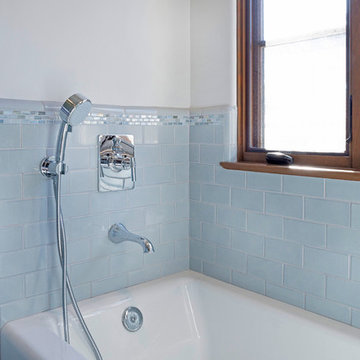
A master bathroom we dressed in cool, coastal blues and sea greens. We gave this bathroom a colorful but minimalist style, creating a refreshing, clean, and spa-like feel. The crisp white freestanding tub is placed near the tiled accent wall (a full-wall adorned in micro blue and green tiles). A floating glass shelf offers the perfect amount of space to place bath products while staying transparent and uncluttered. Behind the tub are two separate spaces, one of the large walk-in shower and the other for the toilet.
The vanity boasts beautiful cabinets, silver hardware, and a lustrous shell-like backsplash.
Project designed by Courtney Thomas Design in La Cañada. Serving Pasadena, Glendale, Monrovia, San Marino, Sierra Madre, South Pasadena, and Altadena.
For more about Courtney Thomas Design, click here: https://www.courtneythomasdesign.com/
To learn more about this project, click here: https://www.courtneythomasdesign.com/portfolio/la-canada-blvd-house/
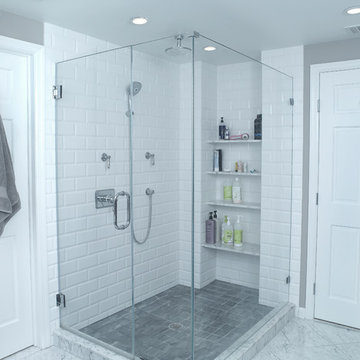
We love the design of this timeless subway tile shower with a glass door, chrome hardware, built-in shelves, and a ceiling-mounted showerhead.
Photo of a large traditional ensuite wet room bathroom in New York with a freestanding bath, grey walls, marble flooring, marble worktops, shaker cabinets, grey cabinets, a one-piece toilet, white tiles, metro tiles, a submerged sink, multi-coloured floors, a hinged door and multi-coloured worktops.
Photo of a large traditional ensuite wet room bathroom in New York with a freestanding bath, grey walls, marble flooring, marble worktops, shaker cabinets, grey cabinets, a one-piece toilet, white tiles, metro tiles, a submerged sink, multi-coloured floors, a hinged door and multi-coloured worktops.
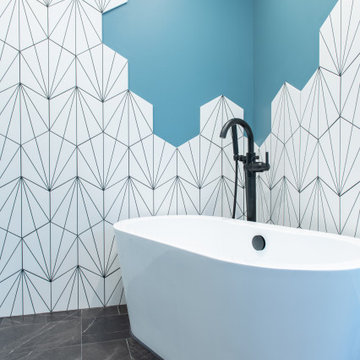
This is an example of a large classic ensuite wet room bathroom in Chicago with shaker cabinets, light wood cabinets, a freestanding bath, a one-piece toilet, white tiles, porcelain tiles, blue walls, porcelain flooring, a submerged sink, engineered stone worktops, black floors, an open shower, white worktops, a wall niche, double sinks and a freestanding vanity unit.
Blue Wet Room Bathroom Ideas and Designs
1

 Shelves and shelving units, like ladder shelves, will give you extra space without taking up too much floor space. Also look for wire, wicker or fabric baskets, large and small, to store items under or next to the sink, or even on the wall.
Shelves and shelving units, like ladder shelves, will give you extra space without taking up too much floor space. Also look for wire, wicker or fabric baskets, large and small, to store items under or next to the sink, or even on the wall.  The sink, the mirror, shower and/or bath are the places where you might want the clearest and strongest light. You can use these if you want it to be bright and clear. Otherwise, you might want to look at some soft, ambient lighting in the form of chandeliers, short pendants or wall lamps. You could use accent lighting around your bath in the form to create a tranquil, spa feel, as well.
The sink, the mirror, shower and/or bath are the places where you might want the clearest and strongest light. You can use these if you want it to be bright and clear. Otherwise, you might want to look at some soft, ambient lighting in the form of chandeliers, short pendants or wall lamps. You could use accent lighting around your bath in the form to create a tranquil, spa feel, as well. 