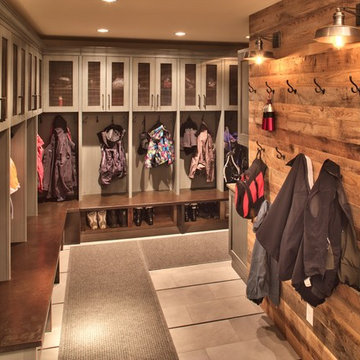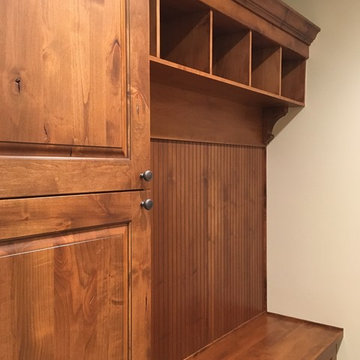Boot Room Ideas and Designs
Refine by:
Budget
Sort by:Popular Today
1 - 20 of 201 photos
Item 1 of 3

Midcentury Modern inspired new build home. Color, texture, pattern, interesting roof lines, wood, light!
Inspiration for a small retro boot room in Detroit with white walls, light hardwood flooring, a double front door, a dark wood front door and brown floors.
Inspiration for a small retro boot room in Detroit with white walls, light hardwood flooring, a double front door, a dark wood front door and brown floors.

This three-story vacation home for a family of ski enthusiasts features 5 bedrooms and a six-bed bunk room, 5 1/2 bathrooms, kitchen, dining room, great room, 2 wet bars, great room, exercise room, basement game room, office, mud room, ski work room, decks, stone patio with sunken hot tub, garage, and elevator.
The home sits into an extremely steep, half-acre lot that shares a property line with a ski resort and allows for ski-in, ski-out access to the mountain’s 61 trails. This unique location and challenging terrain informed the home’s siting, footprint, program, design, interior design, finishes, and custom made furniture.
Credit: Samyn-D'Elia Architects
Project designed by Franconia interior designer Randy Trainor. She also serves the New Hampshire Ski Country, Lake Regions and Coast, including Lincoln, North Conway, and Bartlett.
For more about Randy Trainor, click here: https://crtinteriors.com/
To learn more about this project, click here: https://crtinteriors.com/ski-country-chic/
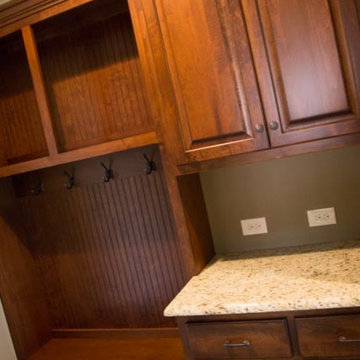
Design ideas for a medium sized traditional boot room in Other with beige walls, dark hardwood flooring, a single front door and a medium wood front door.
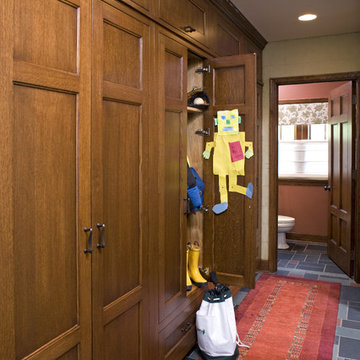
This kitchen is in a very traditional Tudor home, but the previous homeowners had put in a contemporary, commercial kitchen, so we brought the kitchen back to it's original traditional glory. We used Subzero and Wolf appliances, custom cabinetry, granite, and hand scraped walnut floors in this kitchen. We also worked on the mudroom, hallway, butler's pantry, and powder room.

A high performance and sustainable mountain home. We fit a lot of function into a relatively small space when renovating the Entry/Mudroom and Laundry area.
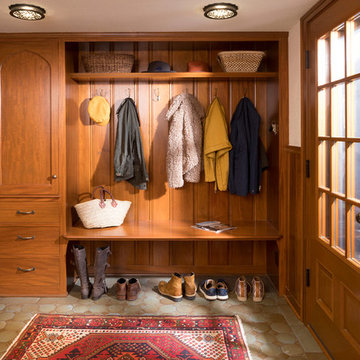
Steve Henke/Kory Reckinger
Photo of a classic boot room in Minneapolis with white walls, a single front door, a glass front door and feature lighting.
Photo of a classic boot room in Minneapolis with white walls, a single front door, a glass front door and feature lighting.
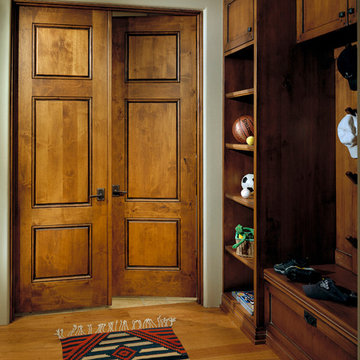
This is an example of a medium sized traditional boot room in Phoenix with beige walls, light hardwood flooring, a double front door and a medium wood front door.
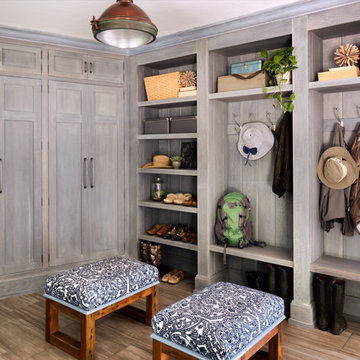
A pair of upholstered benches bring pattern and texture into the boathouse.
Inspiration for a large country boot room in Milwaukee with grey walls.
Inspiration for a large country boot room in Milwaukee with grey walls.
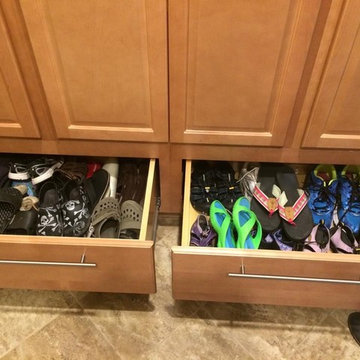
Inspiration for a traditional boot room in Boston with a single front door, a medium wood front door, beige walls and porcelain flooring.
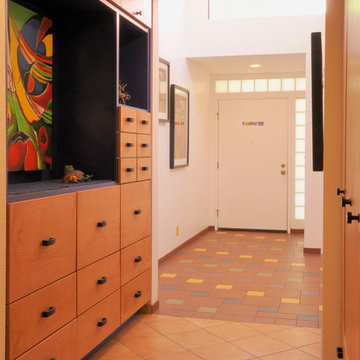
Morse Remodeling, Inc. and Custom Homes designed and built whole house remodel including front entry, dining room, and half bath addition. Customer also wished to construct new music room at the back yard. Design included keeping the existing sliding glass door to allow light and vistas from the backyard to be seen from the existing family room. The customer wished to display their own artwork throughout the house and emphasize the colorful creations by using the artwork's pallet and blend into the home seamlessly. A mix of modern design and contemporary styles were used for the front room addition. Color is emphasized throughout with natural light spilling in through clerestory windows and frosted glass block.
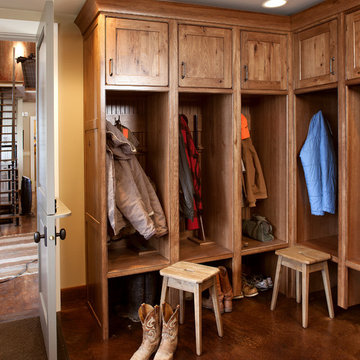
Design ideas for a medium sized classic boot room in Miami with beige walls, concrete flooring and brown floors.
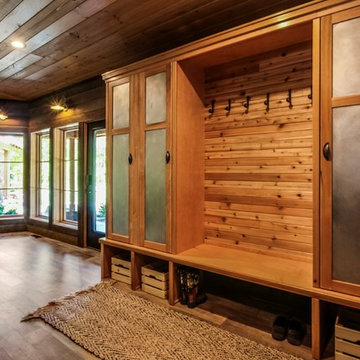
Artisan Craft Homes
This is an example of a medium sized rustic boot room in Grand Rapids with brown walls, vinyl flooring, a single front door, a glass front door and brown floors.
This is an example of a medium sized rustic boot room in Grand Rapids with brown walls, vinyl flooring, a single front door, a glass front door and brown floors.
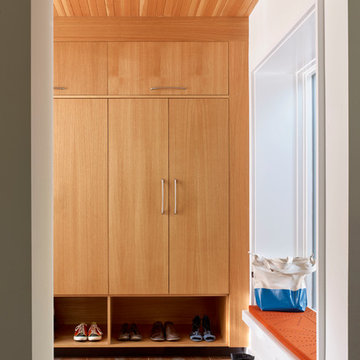
The welcoming, spacious entry at the Waverley St residence features a a full wall of built-in, custom cabinets for storing coats and shoes. A window seat offers convenient seating for family and friends.
Cesar Rubio Photography
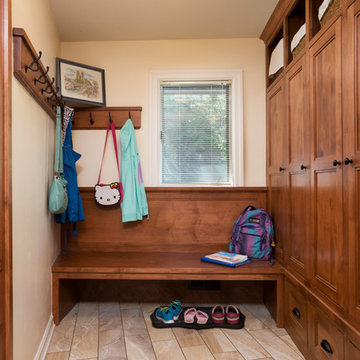
Landmark Photography
Photo of a small classic boot room in Minneapolis with beige walls and porcelain flooring.
Photo of a small classic boot room in Minneapolis with beige walls and porcelain flooring.
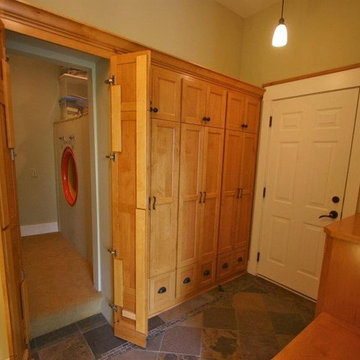
We are a full service, residential design/build company specializing in large remodels and whole house renovations. Our way of doing business is dynamic, interactive and fully transparent. It's your house, and it's your money. Recognition of this fact is seen in every facet of our business because we respect our clients enough to be honest about the numbers. In exchange, they trust us to do the right thing. Pretty simple when you think about it.
URL
http://www.kuhldesignbuild.com
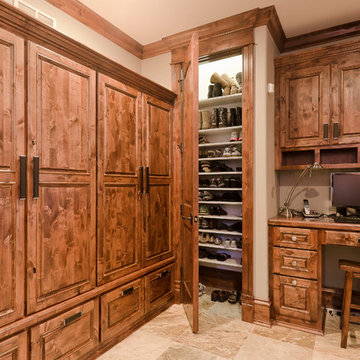
Mudroom and Workspace
Photo of a medium sized classic boot room in Chicago with beige walls.
Photo of a medium sized classic boot room in Chicago with beige walls.
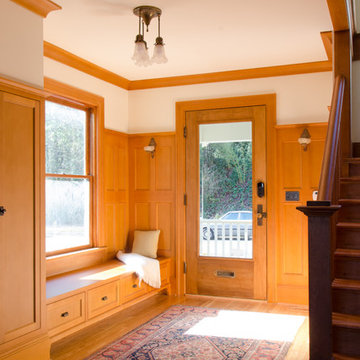
Photo of a medium sized traditional boot room in Portland with white walls, light hardwood flooring, a single front door and a light wood front door.
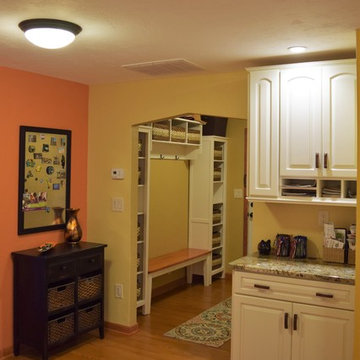
Darrell Kauric
Design ideas for a medium sized classic boot room in Other with yellow walls, medium hardwood flooring and brown floors.
Design ideas for a medium sized classic boot room in Other with yellow walls, medium hardwood flooring and brown floors.
Boot Room Ideas and Designs
1
