Boot Room with a Light Wood Front Door Ideas and Designs
Refine by:
Budget
Sort by:Popular Today
1 - 20 of 175 photos
Item 1 of 3
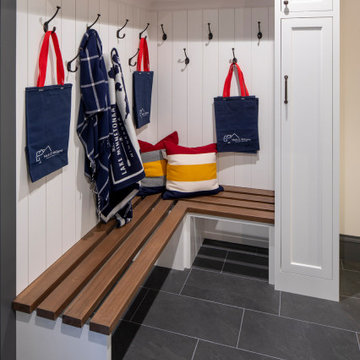
Lake side mudroom and "wet walk" to come in from the lake drop your stuff and shower/change in the adjacent bathroom.
Inspiration for a medium sized beach style boot room in Minneapolis with ceramic flooring, a single front door, a light wood front door and tongue and groove walls.
Inspiration for a medium sized beach style boot room in Minneapolis with ceramic flooring, a single front door, a light wood front door and tongue and groove walls.
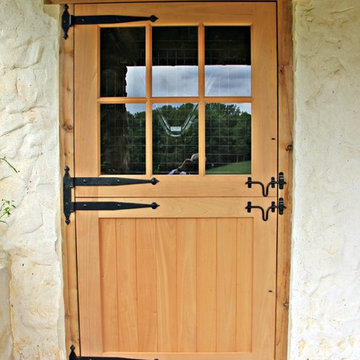
Medium sized country boot room in Philadelphia with white walls, concrete flooring, a stable front door and a light wood front door.
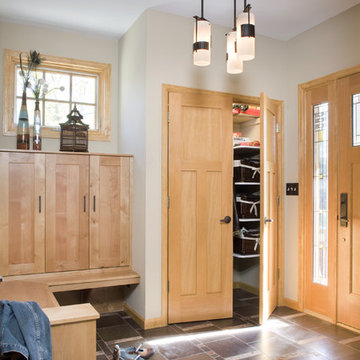
Tile floor pattern of glazed tile, marble, and textured squares; red birch built-in bench and "lockers"; Hubbardton Forge pendants
Photo of a classic boot room in Denver with a single front door and a light wood front door.
Photo of a classic boot room in Denver with a single front door and a light wood front door.

Inspiration for a medium sized rural boot room in Other with white walls, slate flooring, a stable front door, a light wood front door and black floors.
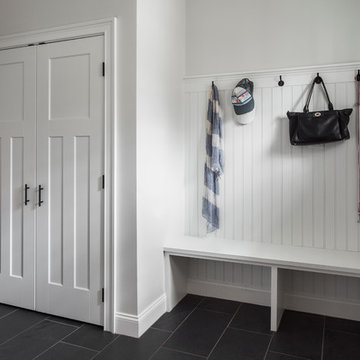
Kitchen and mudroom remodel by Woodland Contracting in Duxbury, MA.
This is an example of a medium sized traditional boot room in Boston with white walls, slate flooring, a single front door and a light wood front door.
This is an example of a medium sized traditional boot room in Boston with white walls, slate flooring, a single front door and a light wood front door.
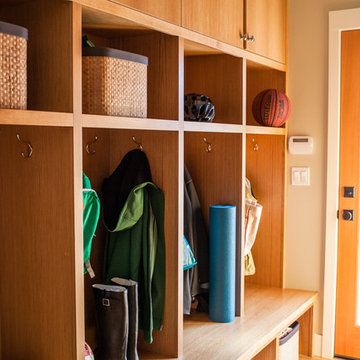
Design ideas for a traditional boot room in Portland with beige walls, light hardwood flooring, a single front door and a light wood front door.
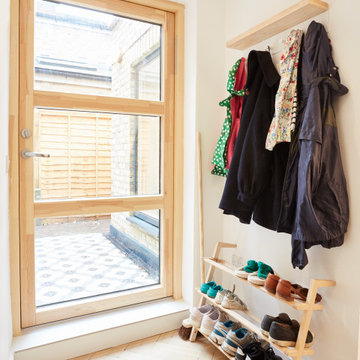
Photo of a medium sized contemporary boot room in London with white walls, light hardwood flooring and a light wood front door.
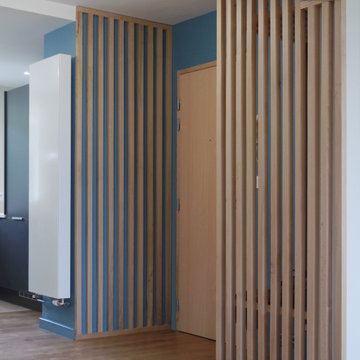
Dans un appartement années 60 de 3 pièces et vieillissant, à la décoration et l'aménagement d'un autre âge, mais sans charme, le projet consistait à ramener de la modernité.
Le hall, la cuisine et le séjour sont maintenant réunis en une grande pièce de vie, une porte coulissante est installée entre l'espace nuit et jour.
Du contraste et de la chaleur ont été amené dans l'espace de vie avec de la couleur et des aménagements en bois ajouré dans le hall, laissant de la transparence. L'ensemble du sol de l'appartement était en marbre et très endommagé il a été recouvert par un parquet en "vrais bois" et l'ambiance en a été complètement modifiée.
L’électricité a été entièrement refaite encastrée dans les cloisons et doublage briques, les protections ont aussi été complétées dans un tableau aux normes et sécurité actuelles.
Des aménagement en claustra bois pour réchauffer l'espace de ce hall d'entrée qui fait maintenant partie de la pièce de vie.
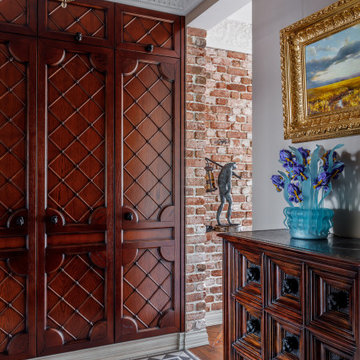
Medium sized traditional boot room in Other with beige walls, ceramic flooring, a single front door, a light wood front door and grey floors.
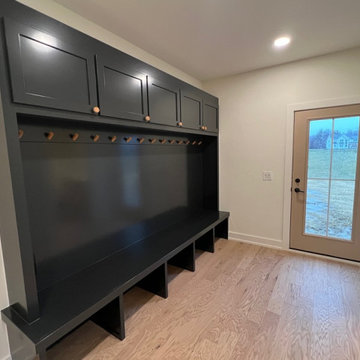
Inspiration for a large eclectic boot room in Columbus with white walls, light hardwood flooring, a single front door, a light wood front door and beige floors.
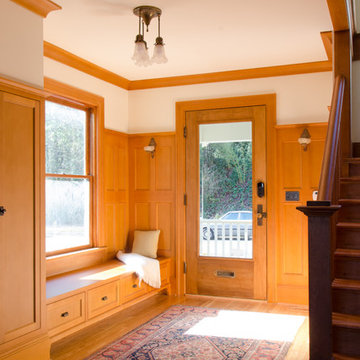
Photo of a medium sized traditional boot room in Portland with white walls, light hardwood flooring, a single front door and a light wood front door.
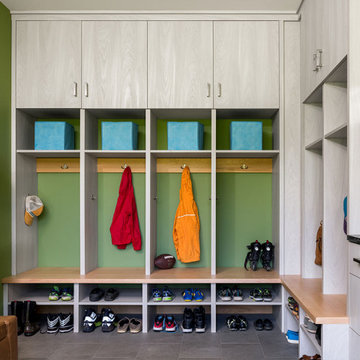
This modern farmhouse sits at an elevation of 1,180 feet and feels like its floating in the clouds. An open floor plan and large oversized island make for great entertaining. Other features include custom barn doors and island front, soapstone counters, walk-in pantry and Tulukivi soapstone masonry fireplace with pizza oven.

View of back mudroom
This is an example of a medium sized scandinavian boot room in New York with white walls, light hardwood flooring, a single front door, a light wood front door and grey floors.
This is an example of a medium sized scandinavian boot room in New York with white walls, light hardwood flooring, a single front door, a light wood front door and grey floors.

Jeff Amram Photography
This is an example of a classic boot room in Portland with multi-coloured walls, light hardwood flooring, a single front door, a light wood front door and a feature wall.
This is an example of a classic boot room in Portland with multi-coloured walls, light hardwood flooring, a single front door, a light wood front door and a feature wall.
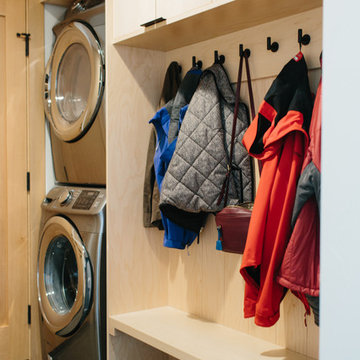
Inspiration for a medium sized contemporary boot room in Seattle with white walls, ceramic flooring, a single front door, a light wood front door and black floors.
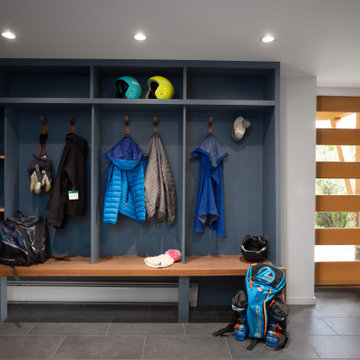
Design ideas for a large contemporary boot room in Burlington with white walls, a single front door, a light wood front door and grey floors.

The three-level Mediterranean revival home started as a 1930s summer cottage that expanded downward and upward over time. We used a clean, crisp white wall plaster with bronze hardware throughout the interiors to give the house continuity. A neutral color palette and minimalist furnishings create a sense of calm restraint. Subtle and nuanced textures and variations in tints add visual interest. The stair risers from the living room to the primary suite are hand-painted terra cotta tile in gray and off-white. We used the same tile resource in the kitchen for the island's toe kick.
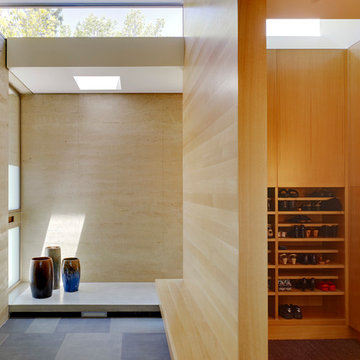
The home has a Genkan entry - a feature of Japanese houses – where the exterior stone paving continues into the entry, and then the interior floor raises 6” – where one then walks with their shoes off.
Banding the top of the first floor is an 18-ich tall slot window that wraps around all sides. This window acts to create a visual separation between the box volume of the second floor and the walls of the first floor. It also allows for interior views to the tree canopies beyond, and to bring in soft light.
Photographer: Joe Fletcher
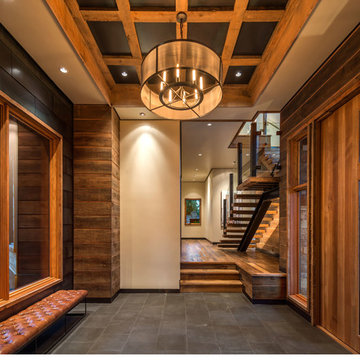
MATERIALS/FLOOR: Reclaimed hardwood floor/ WALLS: Different types of hardwood used for walls, which adds more detail to the hallway/ LIGHTS: Can lights on the ceiling provide lots of light; Big pendant light in the middle of the box beam ceiling/CEILING: smooth ceiling, and wooden box beam ceiling/ TRIM: Window casing on all the windows/ ROOM FEATURES: Big windows throughout the room create beautiful views on the surrounding forest./UNIQUE FEATURES: High ceilings provide more larger feel to the room/
Boot Room with a Light Wood Front Door Ideas and Designs
1
