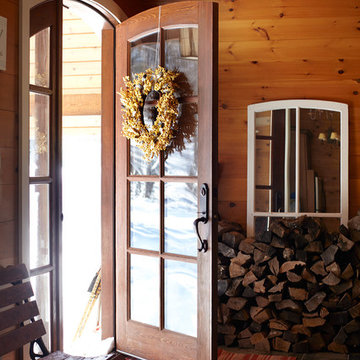Boot Room with a Medium Wood Front Door Ideas and Designs
Refine by:
Budget
Sort by:Popular Today
1 - 20 of 632 photos
Item 1 of 3

Photo of a large traditional boot room in Chicago with grey walls, light hardwood flooring, brown floors, a wood ceiling, a double front door and a medium wood front door.

Coastal boot room in Other with white walls, medium hardwood flooring, a single front door, a medium wood front door and brown floors.

Photo: Eastman Creative
Inspiration for a classic boot room in Richmond with grey walls, porcelain flooring, a single front door, a medium wood front door and grey floors.
Inspiration for a classic boot room in Richmond with grey walls, porcelain flooring, a single front door, a medium wood front door and grey floors.
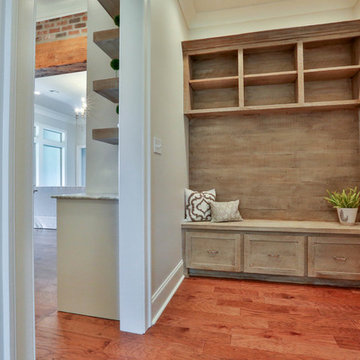
Inspiration for a rural boot room in New Orleans with grey walls, medium hardwood flooring, a medium wood front door and brown floors.
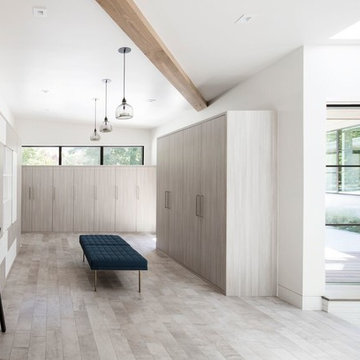
Inspiration for a medium sized contemporary boot room in Salt Lake City with white walls, ceramic flooring, a single front door and a medium wood front door.

Jonathan Reece
This is an example of a medium sized classic boot room in Portland Maine with porcelain flooring, white walls, a medium wood front door and grey floors.
This is an example of a medium sized classic boot room in Portland Maine with porcelain flooring, white walls, a medium wood front door and grey floors.

Todd Mason, Halkin Photography
Inspiration for a medium sized contemporary boot room in New York with white walls, slate flooring, a single front door, a medium wood front door and grey floors.
Inspiration for a medium sized contemporary boot room in New York with white walls, slate flooring, a single front door, a medium wood front door and grey floors.

Gordon Gregory
Photo of a large rustic boot room in New York with white walls, slate flooring, a single front door, a medium wood front door and brown floors.
Photo of a large rustic boot room in New York with white walls, slate flooring, a single front door, a medium wood front door and brown floors.

Large Mud Room with lots of storage and hand-washing station!
Large farmhouse boot room in Chicago with white walls, brick flooring, a single front door, a medium wood front door and red floors.
Large farmhouse boot room in Chicago with white walls, brick flooring, a single front door, a medium wood front door and red floors.

Off the main entry, enter the mud room to access four built-in lockers with a window seat, making getting in and out the door a breeze. Custom barn doors flank the doorway and add a warm farmhouse flavor.
For more photos of this project visit our website: https://wendyobrienid.com.
Photography by Valve Interactive: https://valveinteractive.com/

This 2 story home with a first floor Master Bedroom features a tumbled stone exterior with iron ore windows and modern tudor style accents. The Great Room features a wall of built-ins with antique glass cabinet doors that flank the fireplace and a coffered beamed ceiling. The adjacent Kitchen features a large walnut topped island which sets the tone for the gourmet kitchen. Opening off of the Kitchen, the large Screened Porch entertains year round with a radiant heated floor, stone fireplace and stained cedar ceiling. Photo credit: Picture Perfect Homes

Inspiration for a medium sized traditional boot room in Jackson with grey walls, medium hardwood flooring, a single front door, a medium wood front door and brown floors.
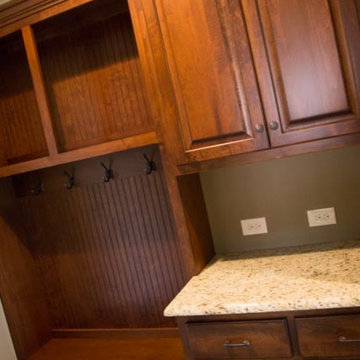
Design ideas for a medium sized traditional boot room in Other with beige walls, dark hardwood flooring, a single front door and a medium wood front door.

Photo of a medium sized traditional boot room in Other with multi-coloured walls, a single front door, a medium wood front door and grey floors.
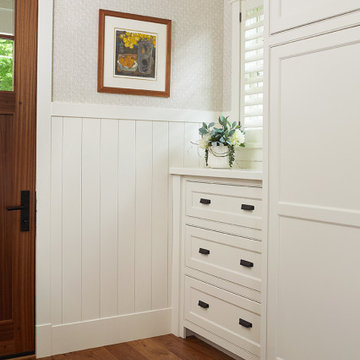
This cozy lake cottage skillfully incorporates a number of features that would normally be restricted to a larger home design. A glance of the exterior reveals a simple story and a half gable running the length of the home, enveloping the majority of the interior spaces. To the rear, a pair of gables with copper roofing flanks a covered dining area and screened porch. Inside, a linear foyer reveals a generous staircase with cascading landing.
Further back, a centrally placed kitchen is connected to all of the other main level entertaining spaces through expansive cased openings. A private study serves as the perfect buffer between the homes master suite and living room. Despite its small footprint, the master suite manages to incorporate several closets, built-ins, and adjacent master bath complete with a soaker tub flanked by separate enclosures for a shower and water closet.
Upstairs, a generous double vanity bathroom is shared by a bunkroom, exercise space, and private bedroom. The bunkroom is configured to provide sleeping accommodations for up to 4 people. The rear-facing exercise has great views of the lake through a set of windows that overlook the copper roof of the screened porch below.

This very busy family of five needed a convenient place to drop coats, shoes and bookbags near the active side entrance of their home. Creating a mudroom space was an essential part of a larger renovation project we were hired to design which included a kitchen, family room, butler’s pantry, home office, laundry room, and powder room. These additional spaces, including the new mudroom, did not exist previously and were created from the home’s existing square footage.
The location of the mudroom provides convenient access from the entry door and creates a roomy hallway that allows an easy transition between the family room and laundry room. This space also is used to access the back staircase leading to the second floor addition which includes a bedroom, full bath, and a second office.
The color pallet features peaceful shades of blue-greys and neutrals accented with textural storage baskets. On one side of the hallway floor-to-ceiling cabinetry provides an abundance of vital closed storage, while the other side features a traditional mudroom design with coat hooks, open cubbies, shoe storage and a long bench. The cubbies above and below the bench were specifically designed to accommodate baskets to make storage accessible and tidy. The stained wood bench seat adds warmth and contrast to the blue-grey paint. The desk area at the end closest to the door provides a charging station for mobile devices and serves as a handy landing spot for mail and keys. The open area under the desktop is perfect for the dog bowls.
Photo: Peter Krupenye
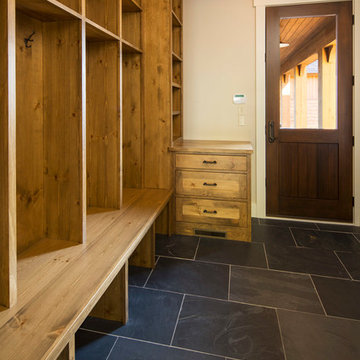
Troy Theis Photography
Medium sized rustic boot room in Minneapolis with white walls, slate flooring, a single front door, a medium wood front door and feature lighting.
Medium sized rustic boot room in Minneapolis with white walls, slate flooring, a single front door, a medium wood front door and feature lighting.
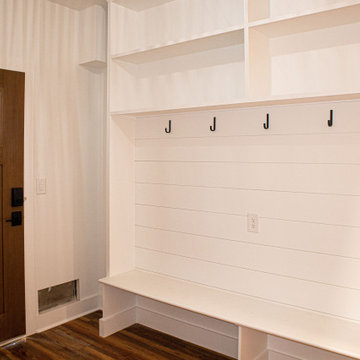
Photo of a beach style boot room in Other with white walls, vinyl flooring, a single front door, a medium wood front door, brown floors and tongue and groove walls.
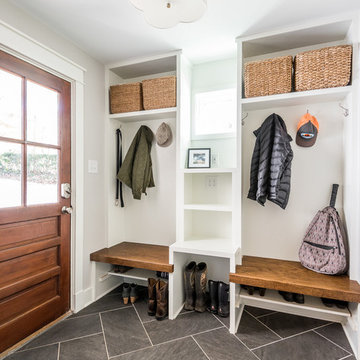
Design: Lesley Glotzl
Photo: Eastman Creative
This is an example of a boot room in Richmond with grey walls, porcelain flooring, a single front door, a medium wood front door, grey floors and feature lighting.
This is an example of a boot room in Richmond with grey walls, porcelain flooring, a single front door, a medium wood front door, grey floors and feature lighting.
Boot Room with a Medium Wood Front Door Ideas and Designs
1
