Boot Room with a Wallpapered Ceiling Ideas and Designs
Refine by:
Budget
Sort by:Popular Today
1 - 20 of 75 photos
Item 1 of 3
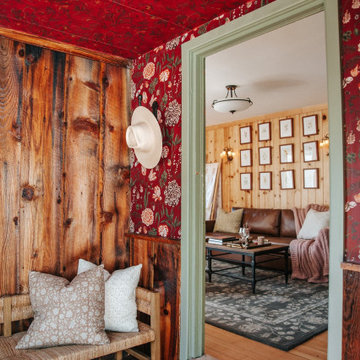
Inspiration for a medium sized farmhouse boot room in Los Angeles with red walls, light hardwood flooring, a single front door, a yellow front door, a wallpapered ceiling and wallpapered walls.

Garderobenschrank in bestehender Nische aus weiß lackierter MDF-Platte. Offener Bereich Asteiche furniert.
Garderobenstange aus Edelstahl.
Schranktüren mit Tip-On (Push-to-open) , unten mit einen großen Schubkasten.

Design ideas for a small rural boot room in Chicago with grey walls, terracotta flooring, a single front door, a white front door, multi-coloured floors, a wallpapered ceiling and wallpapered walls.

The perfect 'mudroom' for bayfront living providing storage in style.
Photo of a medium sized nautical boot room in Philadelphia with white walls, porcelain flooring, white floors, a wallpapered ceiling and tongue and groove walls.
Photo of a medium sized nautical boot room in Philadelphia with white walls, porcelain flooring, white floors, a wallpapered ceiling and tongue and groove walls.
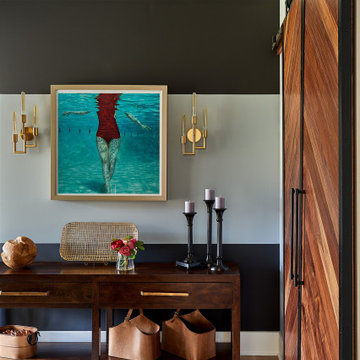
A Modern Farmhouse Mudroom and Pantry designed for the IDS Narrow Passage Show House by Interiors by Maloku. This fresh mix of farmhouse and modern elements creates a warm and inviting space!
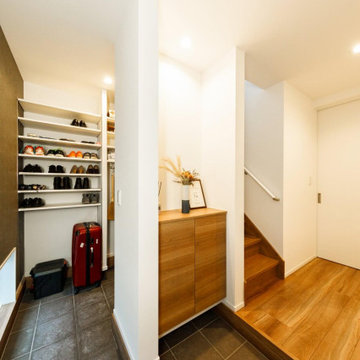
玄関のバックヤードには、シューズクロークを設置。階段下を効率的に生かした空間で、限られた敷地を有効活用しています。「リガードさんは施工中でも相談に乗ってくれます。施工中にシューズクローク内の袖壁が窮屈に感じたので、取り除きたいとお願いすると、気軽に応じてくれました」とFさん。
Design ideas for a medium sized industrial boot room in Tokyo Suburbs with white walls, a black front door, grey floors, a wallpapered ceiling and wallpapered walls.
Design ideas for a medium sized industrial boot room in Tokyo Suburbs with white walls, a black front door, grey floors, a wallpapered ceiling and wallpapered walls.
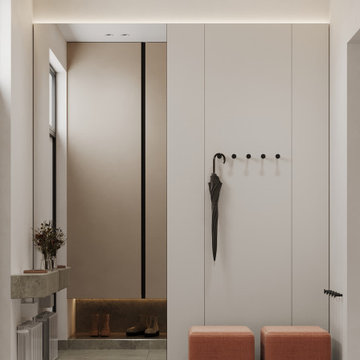
Medium sized contemporary boot room in Other with porcelain flooring, a single front door, a white front door, grey floors, a wallpapered ceiling, wallpapered walls and white walls.
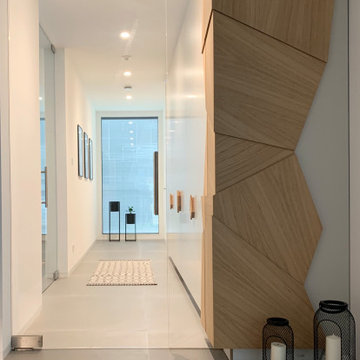
Gestaltung eines Eingangsbereiches.
Design ideas for a large contemporary boot room in Other with white walls, ceramic flooring, grey floors, a wallpapered ceiling and wallpapered walls.
Design ideas for a large contemporary boot room in Other with white walls, ceramic flooring, grey floors, a wallpapered ceiling and wallpapered walls.

シューズインクローゼットの本来の収納目的は、靴を置く事だけではなくて、靴「も」おける収納部屋だと考えました。もちろんまず、靴を入れるのですが、家族の趣味であるスキーの板や、出張の多い旦那様のトランクを置く場所として使う予定です。生活のスタイル、行動範囲、持っているもの、置きたい場所によって、シューズインクローゼットの設えは変わってきますね。せっかくだから、自分たち家族の使いやすい様に、カスタマイズしたいですね。
ルーバー天井の家・東京都板橋区
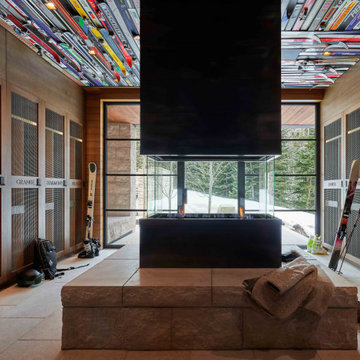
Design ideas for an expansive modern boot room in Salt Lake City with brown walls, limestone flooring, a single front door, a glass front door, beige floors, a wallpapered ceiling and wood walls.
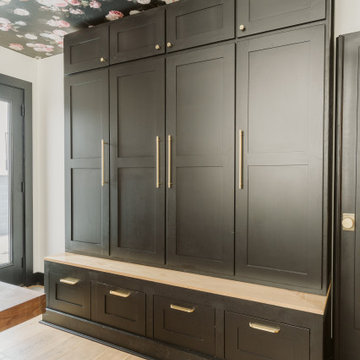
Small modern boot room in Detroit with black walls, light hardwood flooring, a single front door, a black front door, brown floors and a wallpapered ceiling.
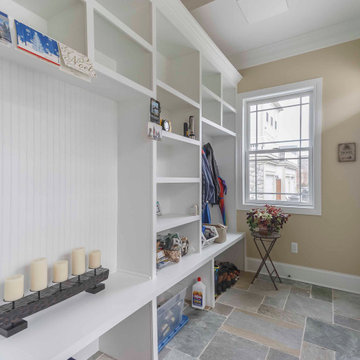
Photo of a medium sized classic boot room in Detroit with beige walls, slate flooring, a single front door, a white front door, multi-coloured floors, a wallpapered ceiling, wallpapered walls and feature lighting.
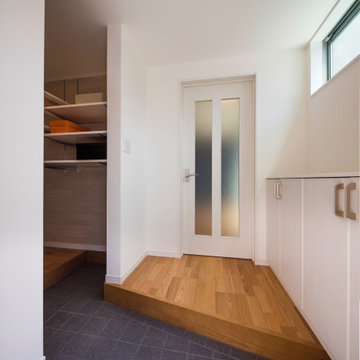
足立区の家 K
収納と洗濯のしやすさにこだわった、テラスハウスです。
株式会社小木野貴光アトリエ一級建築士建築士事務所
https://www.ogino-a.com/
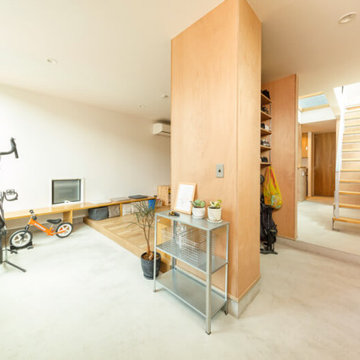
玄関から続くL字の土間空間。屋内にいながら工作室を思わせるアクティブな意匠空間をデザインしました。
Inspiration for a medium sized modern boot room in Tokyo Suburbs with white walls, concrete flooring, grey floors, a wallpapered ceiling and wallpapered walls.
Inspiration for a medium sized modern boot room in Tokyo Suburbs with white walls, concrete flooring, grey floors, a wallpapered ceiling and wallpapered walls.
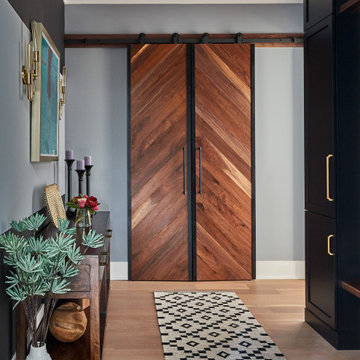
A Modern Farmhouse Mudroom and Pantry designed for the IDS Narrow Passage Show House by Interiors by Maloku. This fresh mix of farmhouse and modern elements creates a warm and inviting space!

Ingresso signorile con soffitti alti decorati da profilo nero su fondo ocra rosato. Il pavimento in esagonette di cotto risaliva all'inizio del secolo scorso, come il palazzo degli anni '20 del 900. ricreare una decorazione raffinata ma che non stonasse è stata la priorità in questo progetto. Le porte erano in noce marrone e le abbiamo dipinte di nero opaco. il risultato finale è un ambiente ricercato e di carattere che si sposa perfettamente con le personalità marcate dei due colti Committenti.
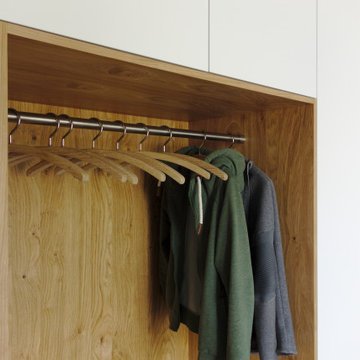
Garderobenschrank in bestehender Nische aus weiß lackierter MDF-Platte. Offener Bereich Asteiche furniert.
Garderobenstange aus Edelstahl.
Schranktüren mit Tip-On (Push-to-open) , unten mit einen großen Schubkasten.
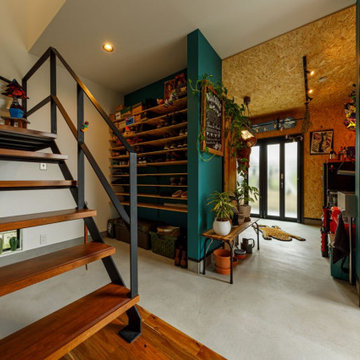
シューズクロークまで、まるでディスプレイされた空間のような、カッコ良さがあります。階段は一部のみアイアン製の手すりを採用。リガードの国分寺モデルハウスで見た手すりをご主人が気に入り、取り入れたものです。
Medium sized urban boot room in Tokyo with white walls, concrete flooring, a single front door, grey floors, a wallpapered ceiling and wallpapered walls.
Medium sized urban boot room in Tokyo with white walls, concrete flooring, a single front door, grey floors, a wallpapered ceiling and wallpapered walls.
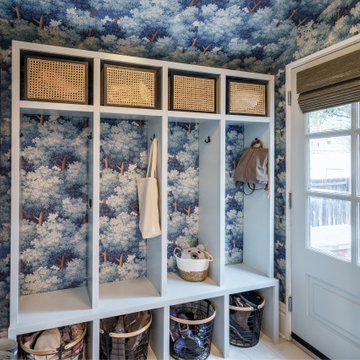
Wallpaper brings excitement to this tight back entry. Custom mudroom storage in Farrow & Ball Skylight bring order to this busy home.
Design ideas for a small classic boot room in Denver with blue walls, marble flooring, a single front door, a blue front door, beige floors, a wallpapered ceiling and wallpapered walls.
Design ideas for a small classic boot room in Denver with blue walls, marble flooring, a single front door, a blue front door, beige floors, a wallpapered ceiling and wallpapered walls.
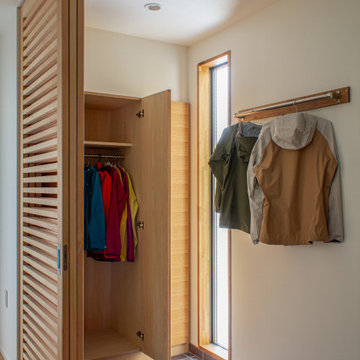
ワードローブを作りつけた、玄関です。アウトドア好きな建て主は、大き目の玄関土間と、アウトドア用品を収納するワードローブ。玄関周辺の収納は凄く便利です。格子の扉を閉めると、猫さんが外に出てしまう事を避ける扉になります。
Inspiration for a medium sized scandinavian boot room in Other with white walls, terracotta flooring, a sliding front door, a light wood front door, red floors, a wallpapered ceiling and wallpapered walls.
Inspiration for a medium sized scandinavian boot room in Other with white walls, terracotta flooring, a sliding front door, a light wood front door, red floors, a wallpapered ceiling and wallpapered walls.
Boot Room with a Wallpapered Ceiling Ideas and Designs
1