Boot Room with All Types of Ceiling Ideas and Designs
Refine by:
Budget
Sort by:Popular Today
101 - 120 of 376 photos
Item 1 of 3
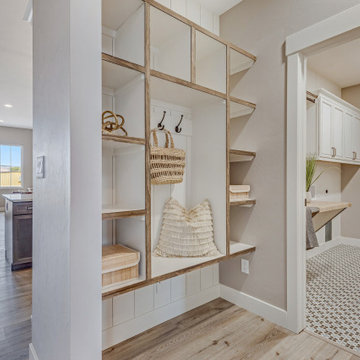
Medium sized traditional boot room in Other with grey walls, light hardwood flooring, grey floors, exposed beams and tongue and groove walls.

Custom rustic bench in mudroom remodel
Photo of a large rustic boot room in Chicago with white walls, medium hardwood flooring, a single front door, a white front door, brown floors, a coffered ceiling and tongue and groove walls.
Photo of a large rustic boot room in Chicago with white walls, medium hardwood flooring, a single front door, a white front door, brown floors, a coffered ceiling and tongue and groove walls.
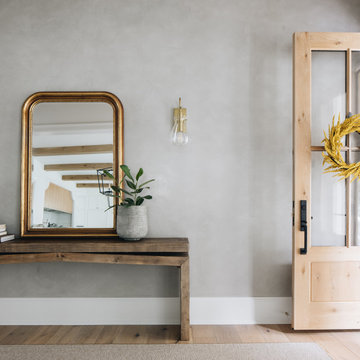
Large traditional boot room in Chicago with grey walls, light hardwood flooring, brown floors, a double front door, a medium wood front door and a wood ceiling.
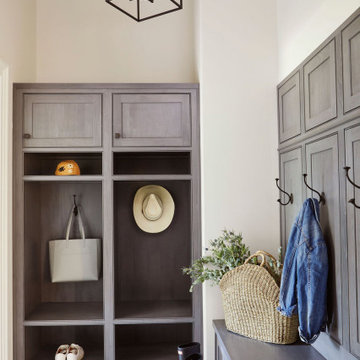
An entryway mudroom with shoe storage, mounted wall hooks, and bench seating.
Inspiration for a large classic boot room in Birmingham with white walls, light hardwood flooring and a wood ceiling.
Inspiration for a large classic boot room in Birmingham with white walls, light hardwood flooring and a wood ceiling.
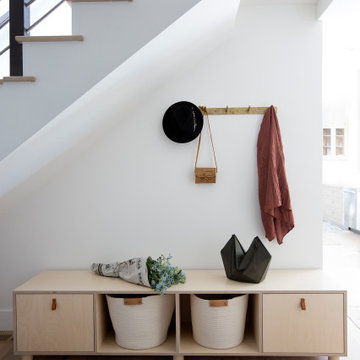
Modern eclectic mudroom in Portola Valley, CA. Designed by Melinda Mandell. Photography by Michelle Drewes.
Inspiration for a large modern boot room in San Francisco with white walls, light hardwood flooring, beige floors and exposed beams.
Inspiration for a large modern boot room in San Francisco with white walls, light hardwood flooring, beige floors and exposed beams.
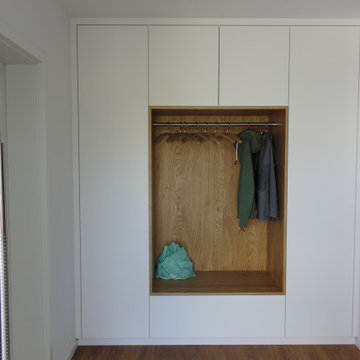
Garderobenschrank in bestehender Nische aus weiß lackierter MDF-Platte. Offener Bereich Asteiche furniert.
Garderobenstange aus Edelstahl.
Schranktüren mit Tip-On (Push-to-open) , unten mit einen großen Schubkasten.
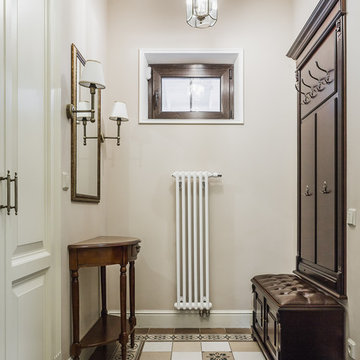
фотограф Ольга Шангина
This is an example of a medium sized classic boot room in Moscow with beige walls, multi-coloured floors, porcelain flooring, a single front door, a white front door and a coffered ceiling.
This is an example of a medium sized classic boot room in Moscow with beige walls, multi-coloured floors, porcelain flooring, a single front door, a white front door and a coffered ceiling.
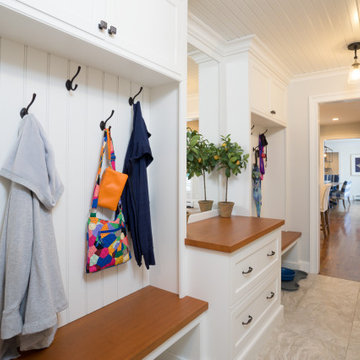
The Client was looking for a lot of daily useful storage, but was also looking for an open entryway. The design combined seating and a variety of Custom Cabinetry to allow for storage of shoes, handbags, coats, hats, and gloves. The two drawer cabinet was designed with a balanced drawer layout, however inside is an additional pullout drawer to store/charge devices. We also incorporated a much needed kennel space for the new puppy, which was integrated into the lower portion of the new Custom Cabinetry Coat Closet. Completing the rooms functional storage was a tall utility cabinet to house the vacuum, mops, and buckets. The finishing touch was the 2/3 glass side entry door allowing plenty of natural light in, but also high enough to keep the dog from leaving nose prints on the glass.
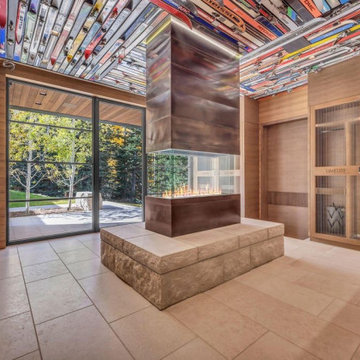
Beautiful Ski Locker Room featuring over 500 skis from the 1950's & 1960's and lockers named after the iconic ski trails of Park City.
Custom windows, doors, and hardware designed and furnished by Thermally Broken Steel USA.
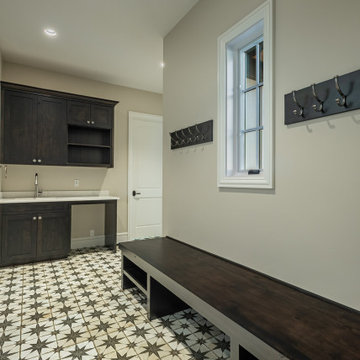
A modern twist on a Mediterranean style home, with touches of rustic.
Photo of a mediterranean boot room in Seattle with porcelain flooring, a double front door, a dark wood front door, multi-coloured floors and exposed beams.
Photo of a mediterranean boot room in Seattle with porcelain flooring, a double front door, a dark wood front door, multi-coloured floors and exposed beams.

Photo of a large contemporary boot room in Chicago with white walls, ceramic flooring, a double front door, a white front door, grey floors, exposed beams and wallpapered walls.

Photo of a large traditional boot room in Chicago with grey walls, a single front door, a grey front door, grey floors and a vaulted ceiling.
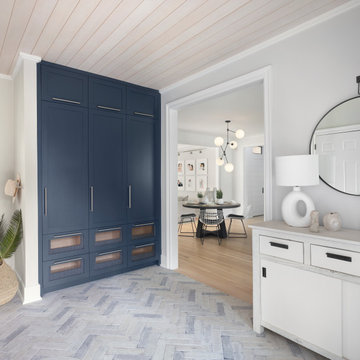
“We turned an overcrowded and impractical storage space into an organized, easy-on-the-eyes, welcoming mudroom for this active family of five”, Hogue says.

This is an example of a large farmhouse boot room in Orange County with white walls, limestone flooring, a stable front door, a light wood front door, green floors, a timber clad ceiling and tongue and groove walls.
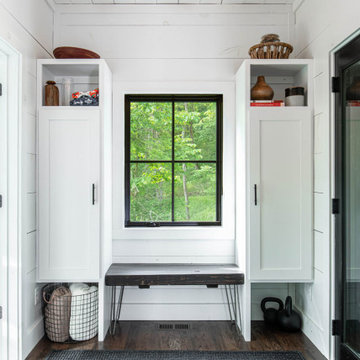
This is an example of a rustic boot room in Other with white walls, dark hardwood flooring, brown floors, a timber clad ceiling and tongue and groove walls.
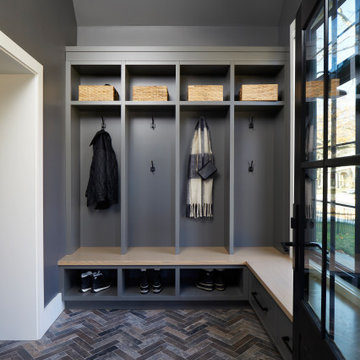
Inspiration for a medium sized traditional boot room in Toronto with grey walls, slate flooring, a single front door, a black front door, multi-coloured floors and a vaulted ceiling.
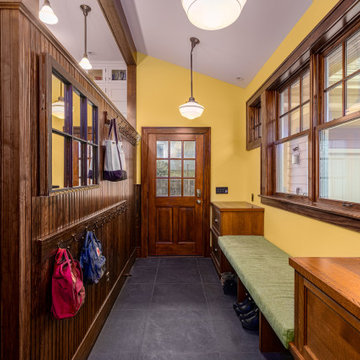
Mudroom addition with tongue and groove wall paneling, built-in bench and drawers, dark grey porcelain floor tiles, dark stained window trim.
This is an example of a medium sized classic boot room in Detroit with yellow walls, ceramic flooring, a vaulted ceiling, a single front door, grey floors and panelled walls.
This is an example of a medium sized classic boot room in Detroit with yellow walls, ceramic flooring, a vaulted ceiling, a single front door, grey floors and panelled walls.

We had so much fun decorating this space. No detail was too small for Nicole and she understood it would not be completed with every detail for a couple of years, but also that taking her time to fill her home with items of quality that reflected her taste and her families needs were the most important issues. As you can see, her family has settled in.
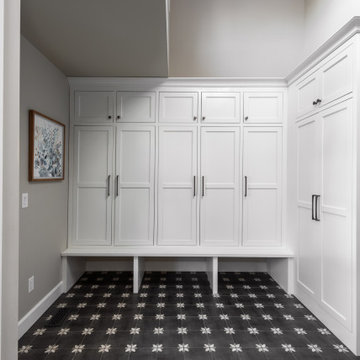
Photo of a medium sized traditional boot room in St Louis with grey walls, porcelain flooring, black floors and a vaulted ceiling.
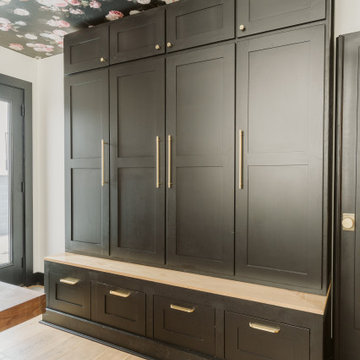
Small modern boot room in Detroit with black walls, light hardwood flooring, a single front door, a black front door, brown floors and a wallpapered ceiling.
Boot Room with All Types of Ceiling Ideas and Designs
6