Boot Room with Beige Floors Ideas and Designs
Refine by:
Budget
Sort by:Popular Today
1 - 20 of 1,037 photos
Item 1 of 3

Inspiration for a farmhouse boot room in West Midlands with a stable front door, a grey front door, beige floors and a vaulted ceiling.

The unique design challenge in this early 20th century Georgian Colonial was the complete disconnect of the kitchen to the rest of the home. In order to enter the kitchen, you were required to walk through a formal space. The homeowners wanted to connect the kitchen and garage through an informal area, which resulted in building an addition off the rear of the garage. This new space integrated a laundry room, mudroom and informal entry into the re-designed kitchen. Additionally, 25” was taken out of the oversized formal dining room and added to the kitchen. This gave the extra room necessary to make significant changes to the layout and traffic pattern in the kitchen.
Beth Singer Photography

This is an example of a large rural boot room in Atlanta with white walls, light hardwood flooring, beige floors and a dado rail.
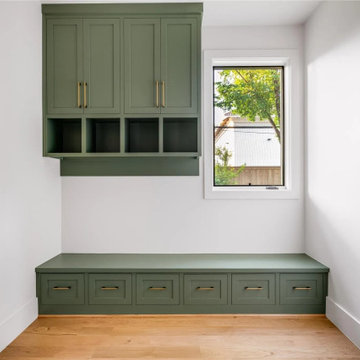
This is an example of a large contemporary boot room in Dallas with white walls, light hardwood flooring, a single front door, a white front door and beige floors.
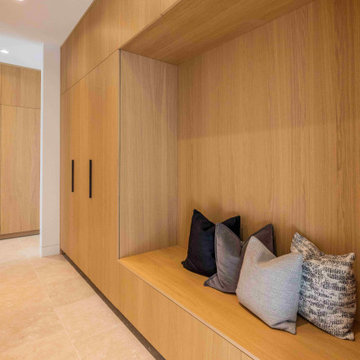
Medium sized modern boot room in Other with white walls, ceramic flooring, a single front door, a black front door and beige floors.
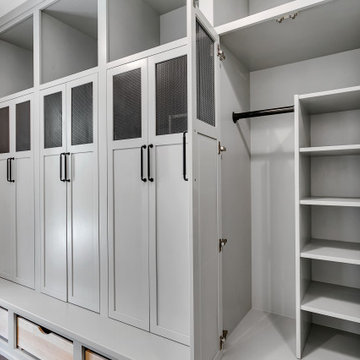
mud room lockers
Inspiration for a large scandinavian boot room in Other with white walls, ceramic flooring, a single front door, a black front door and beige floors.
Inspiration for a large scandinavian boot room in Other with white walls, ceramic flooring, a single front door, a black front door and beige floors.
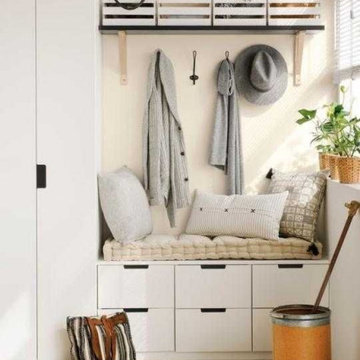
Modern and clean entryway with extra space for coats, hats, and shoes.
.
.
interior designer, interior, design, decorator, residential, commercial, staging, color consulting, product design, full service, custom home furnishing, space planning, full service design, furniture and finish selection, interior design consultation, functionality, award winning designers, conceptual design, kitchen and bathroom design, custom cabinetry design, interior elevations, interior renderings, hardware selections, lighting design, project management, design consultation

White mudroom built-ins with beadboard locker and polished nickel hardware. Custom white built-in cabinets with white oak hardwood flooring and polished nickel hardware.

Inspiration for a classic boot room in Minneapolis with white walls, light hardwood flooring and beige floors.

Today’s basements are much more than dark, dingy spaces or rec rooms of years ago. Because homeowners are spending more time in them, basements have evolved into lower-levels with distinctive spaces, complete with stone and marble fireplaces, sitting areas, coffee and wine bars, home theaters, over sized guest suites and bathrooms that rival some of the most luxurious resort accommodations.
Gracing the lakeshore of Lake Beulah, this homes lower-level presents a beautiful opening to the deck and offers dynamic lake views. To take advantage of the home’s placement, the homeowner wanted to enhance the lower-level and provide a more rustic feel to match the home’s main level, while making the space more functional for boating equipment and easy access to the pier and lakefront.
Jeff Auberger designed a seating area to transform into a theater room with a touch of a button. A hidden screen descends from the ceiling, offering a perfect place to relax after a day on the lake. Our team worked with a local company that supplies reclaimed barn board to add to the decor and finish off the new space. Using salvaged wood from a corn crib located in nearby Delavan, Jeff designed a charming area near the patio door that features two closets behind sliding barn doors and a bench nestled between the closets, providing an ideal spot to hang wet towels and store flip flops after a day of boating. The reclaimed barn board was also incorporated into built-in shelving alongside the fireplace and an accent wall in the updated kitchenette.
Lastly the children in this home are fans of the Harry Potter book series, so naturally, there was a Harry Potter themed cupboard under the stairs created. This cozy reading nook features Hogwartz banners and wizarding wands that would amaze any fan of the book series.
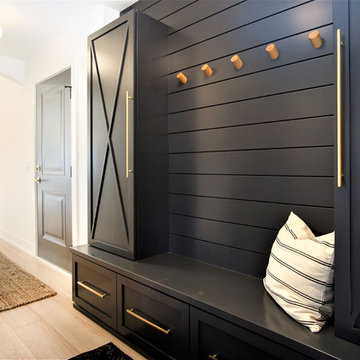
Medium sized scandinavian boot room in Grand Rapids with white walls, light hardwood flooring, beige floors, a single front door and a black front door.

This is an example of a small contemporary boot room in Saint Petersburg with grey walls, a single front door, a white front door and beige floors.
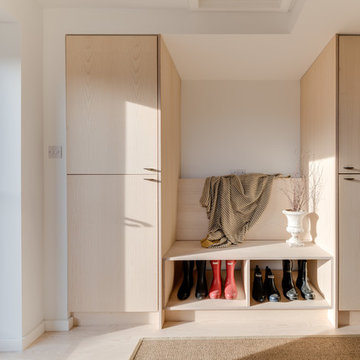
Inspiration for a scandi boot room in Other with white walls, a single front door, a grey front door and beige floors.

Interior Designer: Simons Design Studio
Builder: Magleby Construction
Photography: Allison Niccum
Design ideas for a rural boot room in Salt Lake City with multi-coloured walls, light hardwood flooring, a single front door, a white front door and beige floors.
Design ideas for a rural boot room in Salt Lake City with multi-coloured walls, light hardwood flooring, a single front door, a white front door and beige floors.

The owner's entry mudroom features a generous built-in bench with coat hooks and beautiful travertine flooring. Photo by Mike Kaskel
Inspiration for a large classic boot room in Milwaukee with white walls, limestone flooring, a single front door, a dark wood front door and beige floors.
Inspiration for a large classic boot room in Milwaukee with white walls, limestone flooring, a single front door, a dark wood front door and beige floors.
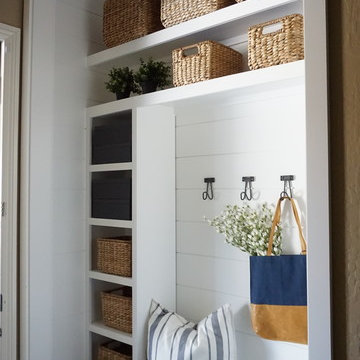
Closet turned drop zone with shiplap and a nice bench to put your shoes on! Lots of baskets for storage and a complete look.
Inspiration for a small country boot room in Phoenix with white walls, ceramic flooring and beige floors.
Inspiration for a small country boot room in Phoenix with white walls, ceramic flooring and beige floors.
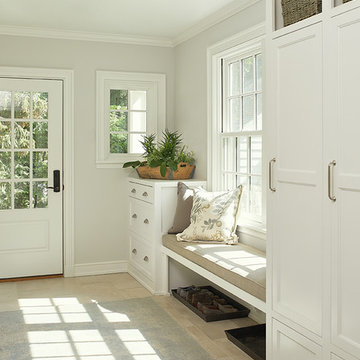
Ashley Avila
Design ideas for a large classic boot room in Grand Rapids with grey walls, porcelain flooring and beige floors.
Design ideas for a large classic boot room in Grand Rapids with grey walls, porcelain flooring and beige floors.
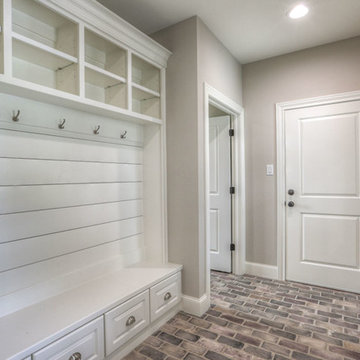
Design ideas for a medium sized traditional boot room in Houston with beige walls, a single front door, brick flooring, a white front door and beige floors.
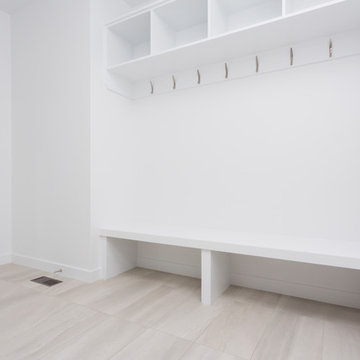
Design ideas for a medium sized contemporary boot room with white walls, light hardwood flooring, a single front door, a glass front door and beige floors.
Boot Room with Beige Floors Ideas and Designs
1
