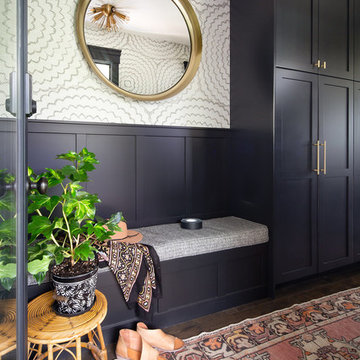Boot Room with Dark Hardwood Flooring Ideas and Designs
Refine by:
Budget
Sort by:Popular Today
1 - 20 of 1,087 photos
Item 1 of 3

The built-in cabinetry at this secondary entrance provides a coat closet, bench, and additional pantry storage for the nearby kitchen.
Photography: Garett + Carrie Buell of Studiobuell/ studiobuell.com

Whole-house remodel of a hillside home in Seattle. The historically-significant ballroom was repurposed as a family/music room, and the once-small kitchen and adjacent spaces were combined to create an open area for cooking and gathering.
A compact master bath was reconfigured to maximize the use of space, and a new main floor powder room provides knee space for accessibility.
Built-in cabinets provide much-needed coat & shoe storage close to the front door.
©Kathryn Barnard, 2014

Inspiration for a traditional boot room in Orlando with grey walls, dark hardwood flooring and brown floors.

This 2 story home with a first floor Master Bedroom features a tumbled stone exterior with iron ore windows and modern tudor style accents. The Great Room features a wall of built-ins with antique glass cabinet doors that flank the fireplace and a coffered beamed ceiling. The adjacent Kitchen features a large walnut topped island which sets the tone for the gourmet kitchen. Opening off of the Kitchen, the large Screened Porch entertains year round with a radiant heated floor, stone fireplace and stained cedar ceiling. Photo credit: Picture Perfect Homes
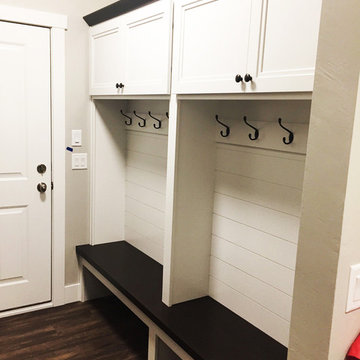
This built-in bench was doubled to twice the size in this home. The bench includes a space for shoes underneath the bench as well as coat racks and storage space above.

Renovated side entrance / mudroom with unique pet storage. Custom built-in dog cage / bed integrated into this renovation with pet in mind. Dog-cage is custom chrome design. Mudroom complete with white subway tile walls, white side door, dark hardwood recessed panel cabinets for provide more storage. Large wood panel flooring. Room acts as a laundry room as well.
Architect - Hierarchy Architects + Designers, TJ Costello
Photographer - Brian Jordan, Graphite NYC
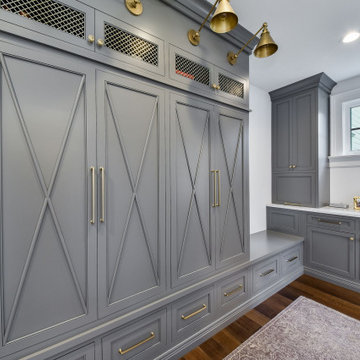
Medium sized traditional boot room in Chicago with white walls, dark hardwood flooring, a single front door, a white front door and black floors.
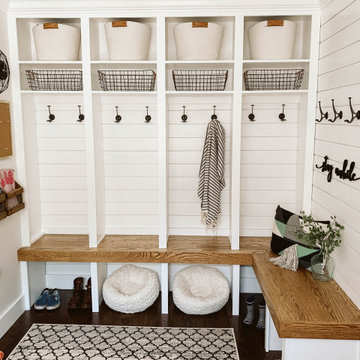
Inspiration for a medium sized country boot room in Detroit with white walls, dark hardwood flooring and brown floors.
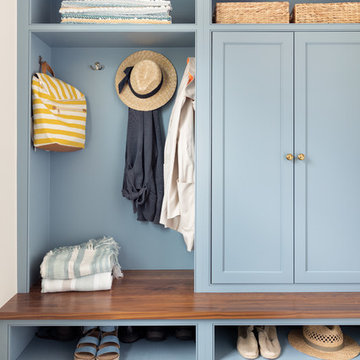
Inspiration for a coastal boot room in Boston with dark hardwood flooring and blue walls.
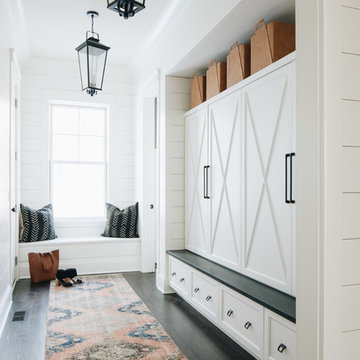
Photo of a country boot room in Chicago with white walls, dark hardwood flooring, brown floors and feature lighting.
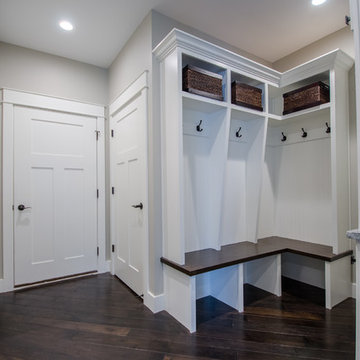
Medium sized traditional boot room in Other with grey walls, dark hardwood flooring, a single front door and a white front door.
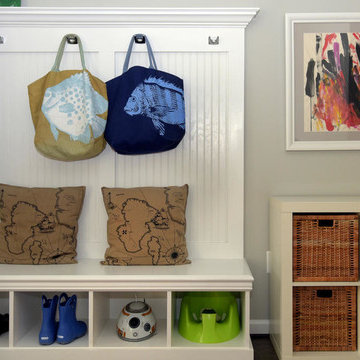
Algerina Perna, Baltimore Sun
Design ideas for a medium sized modern boot room in Baltimore with grey walls, dark hardwood flooring and a single front door.
Design ideas for a medium sized modern boot room in Baltimore with grey walls, dark hardwood flooring and a single front door.
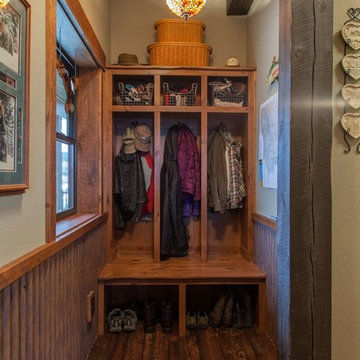
This is an example of a small rustic boot room in Other with beige walls and dark hardwood flooring.
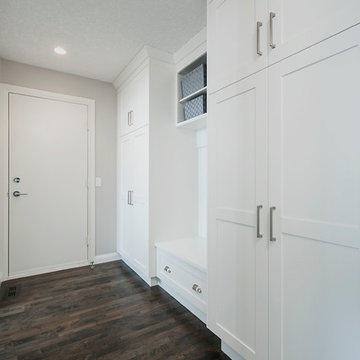
MHB Photo-Graf
Design ideas for a large classic boot room in Calgary with white walls, dark hardwood flooring, a single front door and a white front door.
Design ideas for a large classic boot room in Calgary with white walls, dark hardwood flooring, a single front door and a white front door.
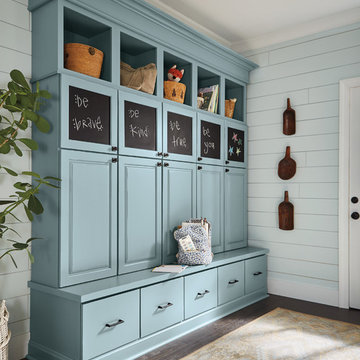
Photo of a medium sized traditional boot room in Other with dark hardwood flooring, a single front door, a white front door and brown floors.
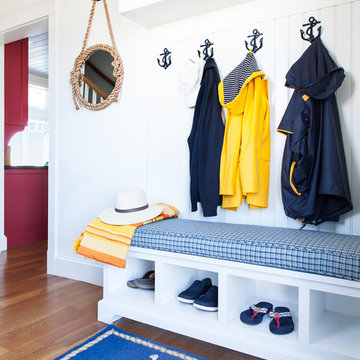
Myriam Babin
Inspiration for a coastal boot room in Portland Maine with white walls, dark hardwood flooring and brown floors.
Inspiration for a coastal boot room in Portland Maine with white walls, dark hardwood flooring and brown floors.
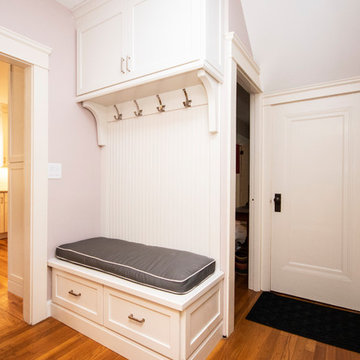
This is an example of a small traditional boot room in Providence with grey walls, dark hardwood flooring and brown floors.
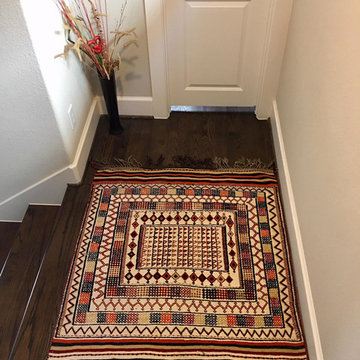
Inspiration for a small boot room in Houston with beige walls, dark hardwood flooring and brown floors.
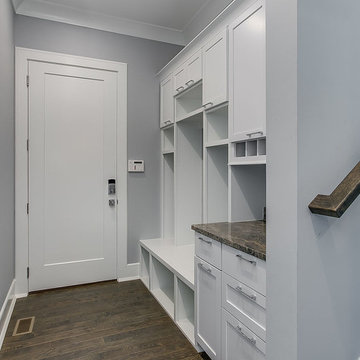
Terry Hale with Shutterwalk360 Real Estate Media
Inspiration for a medium sized traditional boot room in Other with grey walls, dark hardwood flooring and brown floors.
Inspiration for a medium sized traditional boot room in Other with grey walls, dark hardwood flooring and brown floors.
Boot Room with Dark Hardwood Flooring Ideas and Designs
1
