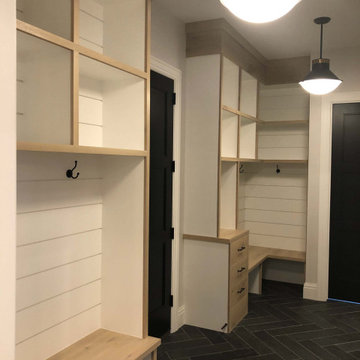Boot Room with Exposed Beams Ideas and Designs
Refine by:
Budget
Sort by:Popular Today
1 - 20 of 49 photos
Item 1 of 3

Photo of a medium sized rural boot room in Denver with beige walls, brick flooring, a single front door, a medium wood front door, multi-coloured floors and exposed beams.

Photo of a small country boot room in Other with white walls, ceramic flooring, a single front door, a medium wood front door, grey floors, exposed beams and tongue and groove walls.
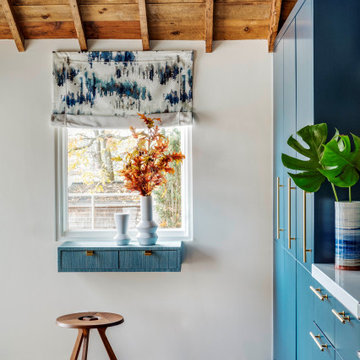
The renovation of a mid century cottage on the lake, now serves as a guest house. The renovation preserved the original architectural elements such as the ceiling and original stone fireplace to preserve the character, personality and history and provide the inspiration and canvas to which everything else would be added. To prevent the space from feeling dark & too rustic, the lines were kept clean, the furnishings modern and the use of saturated color was strategically placed throughout.
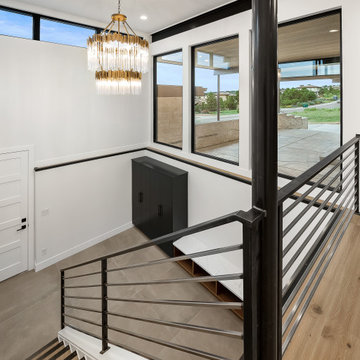
Inspiration for a large retro boot room in Denver with white walls, ceramic flooring, a single front door, a black front door, grey floors and exposed beams.

Spacious mudroom for the kids to kick off their muddy boots or snowy wet clothes. The 10' tall cabinets are reclaimed barn wood and have metal mesh to allow for air flow and drying of clothes.

This is an example of a classic boot room in Seattle with white walls, medium hardwood flooring, a stable front door, a white front door, brown floors, exposed beams and tongue and groove walls.

The three-level Mediterranean revival home started as a 1930s summer cottage that expanded downward and upward over time. We used a clean, crisp white wall plaster with bronze hardware throughout the interiors to give the house continuity. A neutral color palette and minimalist furnishings create a sense of calm restraint. Subtle and nuanced textures and variations in tints add visual interest. The stair risers from the living room to the primary suite are hand-painted terra cotta tile in gray and off-white. We used the same tile resource in the kitchen for the island's toe kick.
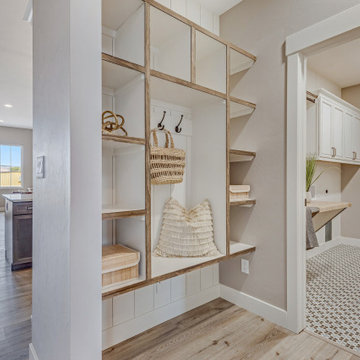
Medium sized traditional boot room in Other with grey walls, light hardwood flooring, grey floors, exposed beams and tongue and groove walls.
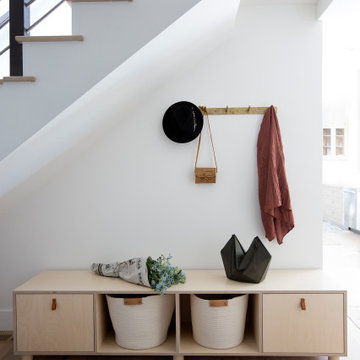
Modern eclectic mudroom in Portola Valley, CA. Designed by Melinda Mandell. Photography by Michelle Drewes.
Inspiration for a large modern boot room in San Francisco with white walls, light hardwood flooring, beige floors and exposed beams.
Inspiration for a large modern boot room in San Francisco with white walls, light hardwood flooring, beige floors and exposed beams.
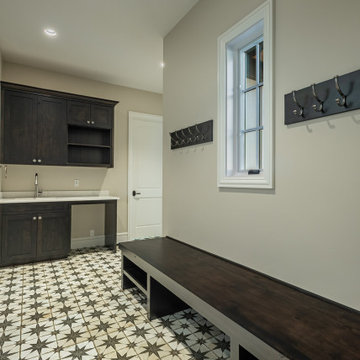
A modern twist on a Mediterranean style home, with touches of rustic.
Photo of a mediterranean boot room in Seattle with porcelain flooring, a double front door, a dark wood front door, multi-coloured floors and exposed beams.
Photo of a mediterranean boot room in Seattle with porcelain flooring, a double front door, a dark wood front door, multi-coloured floors and exposed beams.

Photo of a large contemporary boot room in Chicago with white walls, ceramic flooring, a double front door, a white front door, grey floors, exposed beams and wallpapered walls.
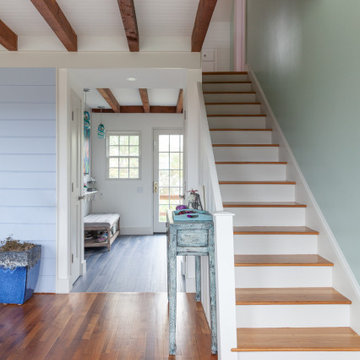
New Mudroom Entryway and Staircase in this Rockport, MA Coastal Cottage Conversion.
Coastal boot room in Boston with white walls, medium hardwood flooring, beige floors, exposed beams and tongue and groove walls.
Coastal boot room in Boston with white walls, medium hardwood flooring, beige floors, exposed beams and tongue and groove walls.
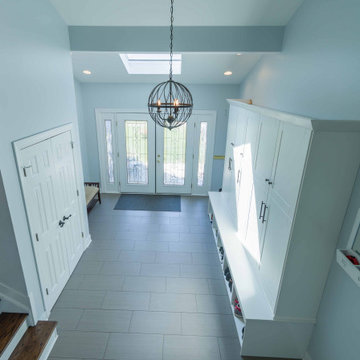
Design ideas for a large contemporary boot room in Chicago with white walls, ceramic flooring, a double front door, a white front door, grey floors, exposed beams and wallpapered walls.
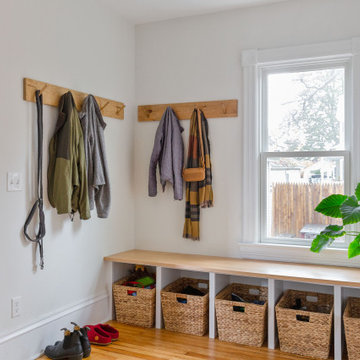
Design ideas for a small contemporary boot room in Burlington with white walls, light hardwood flooring, a single front door and exposed beams.
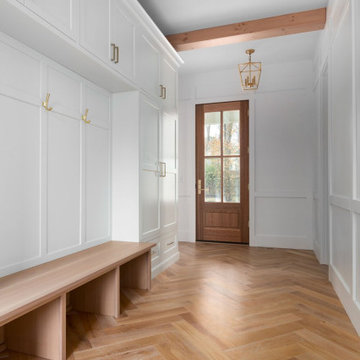
Inspiration for a medium sized farmhouse boot room in St Louis with white walls, light hardwood flooring, exposed beams and panelled walls.

Inspiration for a large traditional boot room in New York with green walls, terracotta flooring, a single front door, a glass front door, multi-coloured floors, exposed beams and wallpapered walls.
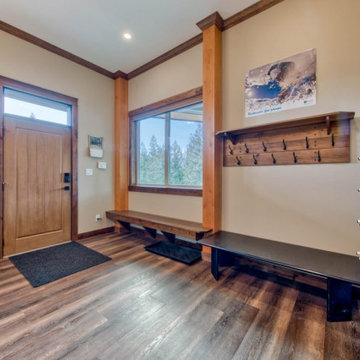
Mudroom entry at basement
Medium sized rustic boot room in Vancouver with beige walls, slate flooring, a single front door, a medium wood front door, grey floors and exposed beams.
Medium sized rustic boot room in Vancouver with beige walls, slate flooring, a single front door, a medium wood front door, grey floors and exposed beams.
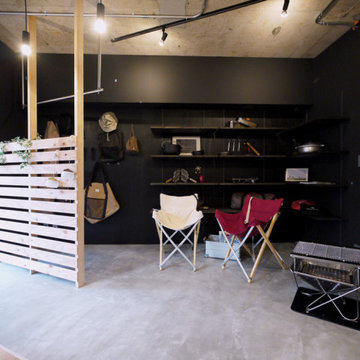
アウトドアやDIY用品などを置いたり、趣味スペースにも最適な空間です。
Design ideas for a rustic boot room in Tokyo with black walls, ceramic flooring, a single front door, a white front door, grey floors and exposed beams.
Design ideas for a rustic boot room in Tokyo with black walls, ceramic flooring, a single front door, a white front door, grey floors and exposed beams.
Boot Room with Exposed Beams Ideas and Designs
1

