Boot Room with Porcelain Flooring Ideas and Designs
Sort by:Popular Today
1 - 20 of 2,199 photos

This is an example of a small rural boot room in New York with white walls, porcelain flooring, a single front door, a black front door and grey floors.

Inspiration for a small contemporary boot room in Calgary with porcelain flooring, a single front door, a white front door and grey floors.

Medium sized traditional boot room in San Francisco with grey walls, grey floors, porcelain flooring, a single front door and a white front door.

Design ideas for a medium sized farmhouse boot room in Richmond with white walls, a single front door, a dark wood front door, grey floors and porcelain flooring.

Mud Room with bench seat/storage chest in antique white finish with oil rubbed bronze hardware.
This is an example of a medium sized classic boot room in Indianapolis with beige walls, porcelain flooring and white floors.
This is an example of a medium sized classic boot room in Indianapolis with beige walls, porcelain flooring and white floors.

Medium sized traditional boot room in Chicago with blue walls, porcelain flooring, a single front door, a white front door and grey floors.

Design ideas for a nautical boot room in Burlington with white walls and porcelain flooring.

This is an example of a medium sized classic boot room in Denver with white walls, porcelain flooring, a single front door, a blue front door and multi-coloured floors.

Small traditional boot room in San Diego with porcelain flooring, a double front door and grey floors.

Modern laundry room and mudroom with natural elements. Casual yet refined, with fresh and eclectic accents. Natural wood, tile flooring, custom cabinetry.
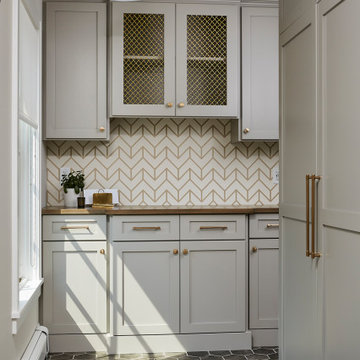
Photography: Alyssa Lee Photography
This is an example of a medium sized classic boot room in Minneapolis with beige walls, porcelain flooring and grey floors.
This is an example of a medium sized classic boot room in Minneapolis with beige walls, porcelain flooring and grey floors.

Our custom mudroom with this perfectly sized dog crate was created for the Homeowner's specific lifestyle, professionals who work all day, but love running and being in the outdoors during the off-hours. Closed pantry storage allows for a clean and classic look while holding everything needed for skiing, biking, running, and field hockey. Even Gus approves!

This beautiful French Provincial home is set on 10 acres, nestled perfectly in the oak trees. The original home was built in 1974 and had two large additions added; a great room in 1990 and a main floor master suite in 2001. This was my dream project: a full gut renovation of the entire 4,300 square foot home! I contracted the project myself, and we finished the interior remodel in just six months. The exterior received complete attention as well. The 1970s mottled brown brick went white to completely transform the look from dated to classic French. Inside, walls were removed and doorways widened to create an open floor plan that functions so well for everyday living as well as entertaining. The white walls and white trim make everything new, fresh and bright. It is so rewarding to see something old transformed into something new, more beautiful and more functional.

This drop zone space is accessible from the attached 2 car garage and from this glass paneled door leading from the motor court, making it centrally located and highly functional. It is your typical drop zone, but with a twist. Literally. The custom live edge coat hook board adds in some visual interest and uniqueness to the room. Pike always likes to incorporate special design elements like that to take spaces from ordinary to extraordinary, without the need to go overboard.
Cabinet Paint- Benjamin Moore Sea Haze
Floor Tile- Jeffrey Court Union Mosaic Grey ( https://www.jeffreycourt.com/product/union-mosaic-grey-13-125-in-x-15-375-in-x-6-mm-14306/)
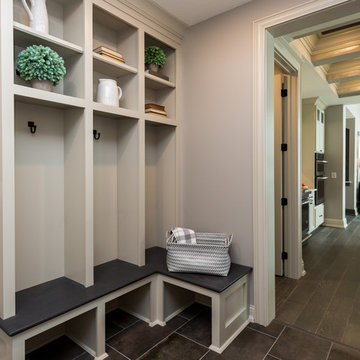
Photo of a small traditional boot room in Other with grey walls, porcelain flooring and brown floors.

This 3,036 sq. ft custom farmhouse has layers of character on the exterior with metal roofing, cedar impressions and board and batten siding details. Inside, stunning hickory storehouse plank floors cover the home as well as other farmhouse inspired design elements such as sliding barn doors. The house has three bedrooms, two and a half bathrooms, an office, second floor laundry room, and a large living room with cathedral ceilings and custom fireplace.
Photos by Tessa Manning
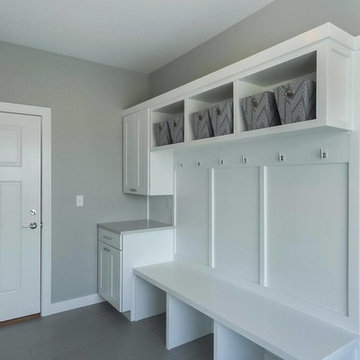
Small traditional boot room in Cedar Rapids with grey walls, porcelain flooring, a single front door, a white front door and grey floors.
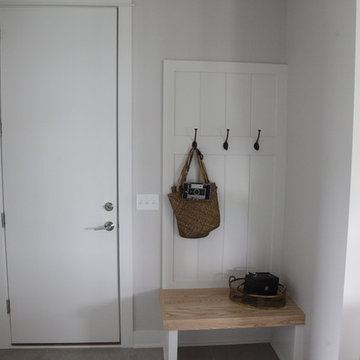
Medium sized classic boot room in Grand Rapids with grey walls, porcelain flooring, a single front door and a white front door.

The room that gets talked about the most is the mudroom. With two active teenagers and a busy lifestyle, organization is key. Every member of the family has his or her own spot and can easily find his or her outerwear, shoes, or athletic equipment. Having the custom made oak bench makes changing foot gear easier. The porcelain tile is easy to maintain.
Photo by Bill Cartledge
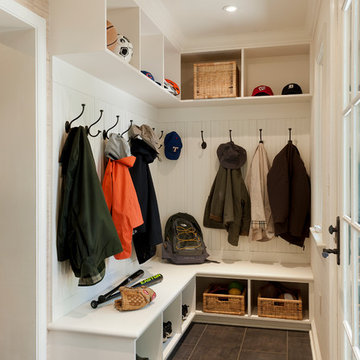
Cubbies, hooks, and bench for a growing family make the mudroom one of the most used spaces in the home. For information about our work, please contact info@studiombdc.com
Photo: Paul Burk
Boot Room with Porcelain Flooring Ideas and Designs
1