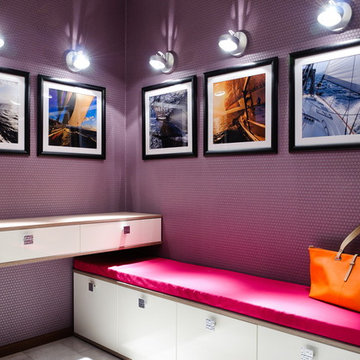Boot Room with Purple Walls Ideas and Designs
Refine by:
Budget
Sort by:Popular Today
1 - 20 of 24 photos
Item 1 of 3
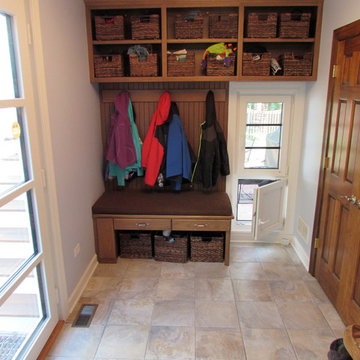
This built-in cubbie gives the kids a place to hang their coats and store their hats and gloves. Note the operable doggie door below the tilt turn window.
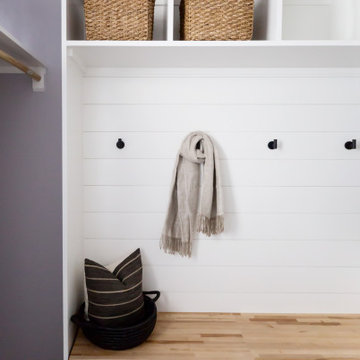
Interior design scottsdale
Photo of a beach style boot room with purple walls and multi-coloured floors.
Photo of a beach style boot room with purple walls and multi-coloured floors.
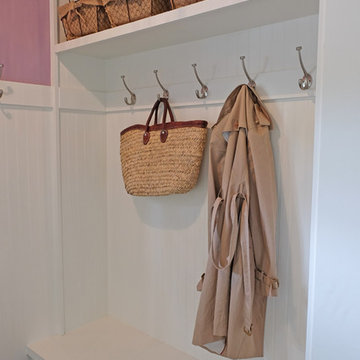
Free ebook, Creating the Ideal Kitchen. DOWNLOAD NOW
The Klimala’s and their three kids are no strangers to moving, this being their fifth house in the same town over the 20-year period they have lived there. “It must be the 7-year itch, because every seven years, we seem to find ourselves antsy for a new project or a new environment. I think part of it is being a designer, I see my own taste evolve and I want my environment to reflect that. Having easy access to wonderful tradesmen and a knowledge of the process makes it that much easier”.
This time, Klimala’s fell in love with a somewhat unlikely candidate. The 1950’s ranch turned cape cod was a bit of a mutt, but it’s location 5 minutes from their design studio and backing up to the high school where their kids can roll out of bed and walk to school, coupled with the charm of its location on a private road and lush landscaping made it an appealing choice for them.
“The bones of the house were really charming. It was typical 1,500 square foot ranch that at some point someone added a second floor to. Its sloped roofline and dormered bedrooms gave it some charm.” With the help of architect Maureen McHugh, Klimala’s gutted and reworked the layout to make the house work for them. An open concept kitchen and dining room allows for more frequent casual family dinners and dinner parties that linger. A dingy 3-season room off the back of the original house was insulated, given a vaulted ceiling with skylights and now opens up to the kitchen. This room now houses an 8’ raw edge white oak dining table and functions as an informal dining room. “One of the challenges with these mid-century homes is the 8’ ceilings. I had to have at least one room that had a higher ceiling so that’s how we did it” states Klimala.
The kitchen features a 10’ island which houses a 5’0” Galley Sink. The Galley features two faucets, and double tiered rail system to which accessories such as cutting boards and stainless steel bowls can be added for ease of cooking. Across from the large sink is an induction cooktop. “My two teen daughters and I enjoy cooking, and the Galley and induction cooktop make it so easy.” A wall of tall cabinets features a full size refrigerator, freezer, double oven and built in coffeemaker. The area on the opposite end of the kitchen features a pantry with mirrored glass doors and a beverage center below.
The rest of the first floor features an entry way, a living room with views to the front yard’s lush landscaping, a family room where the family hangs out to watch TV, a back entry from the garage with a laundry room and mudroom area, one of the home’s four bedrooms and a full bath. There is a double sided fireplace between the family room and living room. The home features pops of color from the living room’s peach grass cloth to purple painted wall in the family room. “I’m definitely a traditionalist at heart but because of the home’s Midcentury roots, I wanted to incorporate some of those elements into the furniture, lighting and accessories which also ended up being really fun. We are not formal people so I wanted a house that my kids would enjoy, have their friends over and feel comfortable.”
The second floor houses the master bedroom suite, two of the kids’ bedrooms and a back room nicknamed “the library” because it has turned into a quiet get away area where the girls can study or take a break from the rest of the family. The area was originally unfinished attic, and because the home was short on closet space, this Jack and Jill area off the girls’ bedrooms houses two large walk-in closets and a small sitting area with a makeup vanity. “The girls really wanted to keep the exposed brick of the fireplace that runs up the through the space, so that’s what we did, and I think they feel like they are in their own little loft space in the city when they are up there” says Klimala.
Designed by: Susan Klimala, CKD, CBD
Photography by: Carlos Vergara
For more information on kitchen and bath design ideas go to: www.kitchenstudio-ge.com

Inspiration for a medium sized traditional boot room in Chicago with purple walls and light hardwood flooring.
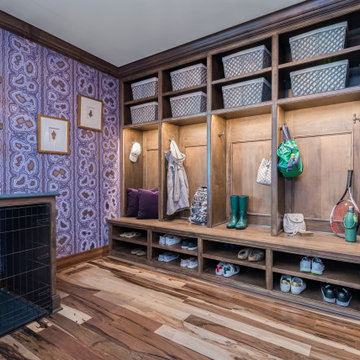
Design ideas for a medium sized classic boot room in Milwaukee with purple walls, medium hardwood flooring, wallpapered walls and brown floors.
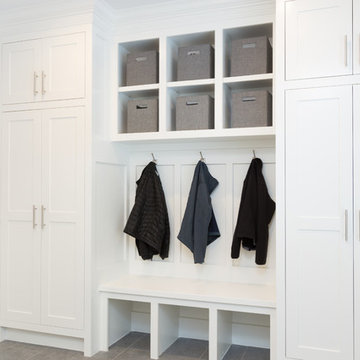
This large mudroom neatly conceals all of this family's gear with the large custom built-in lockers/cabinets. The bench provides seating with open storage above and below. The wall color is Misty Memories by Benjamin Moore and the grey/blue tile hides dirt in this busy entryway.
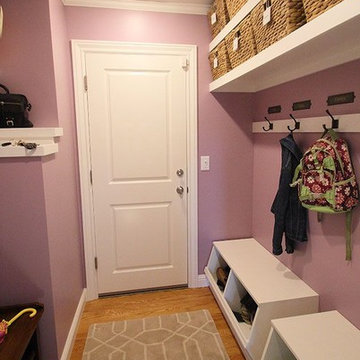
This mudroom was tight on space. The open shelves made room for two rows of storage baskets. The coat hooks and name tags gave a place to hang coats and backpacks.
Photo by Teresa Giovanzana Photography
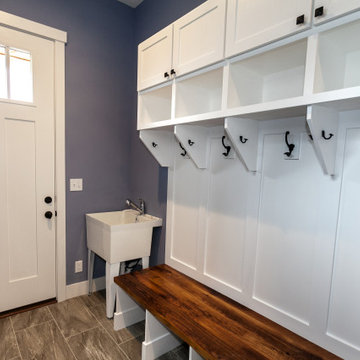
The interior back entry hallway is a mudroom space featuring plenty of storage with cubbies, cabinets, and hooks, as well as a sink, and procelain tile to weather all seasons and traffic.
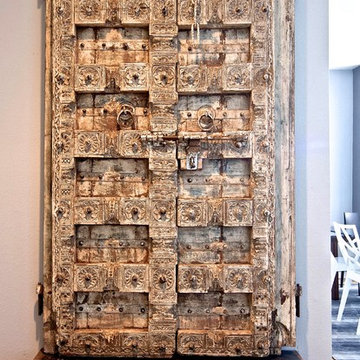
A blend of rustic, ethic and contemporary pieces infused to give warmth, geometry, dimension and comfort. The doors welcome you as you enter sitting on a patina floating shoe storage unit. The living room boasts custom pillows and a custom coffee table to provide warmth and detail. The guest room compliments the ethnic flair resulting in a warm contemporary home.
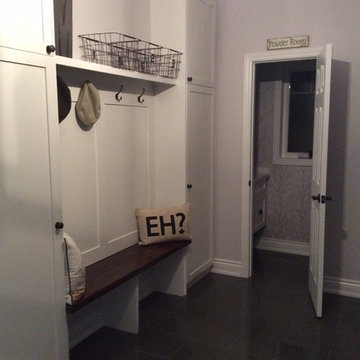
Medium sized traditional boot room in Toronto with purple walls, porcelain flooring, a single front door and a white front door.
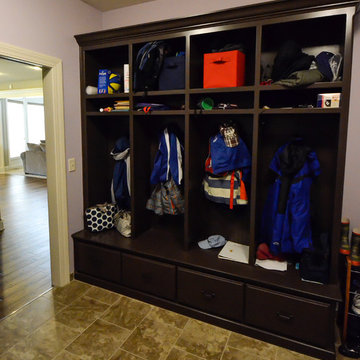
This is an example of a large traditional boot room in Kansas City with purple walls and ceramic flooring.
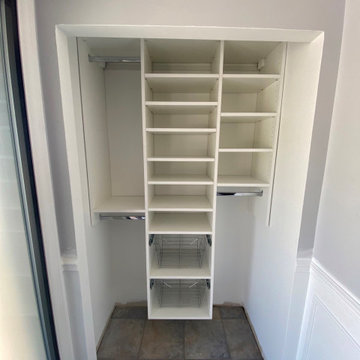
Design ideas for a small contemporary boot room in Montreal with purple walls, limestone flooring, a single front door, a black front door and grey floors.
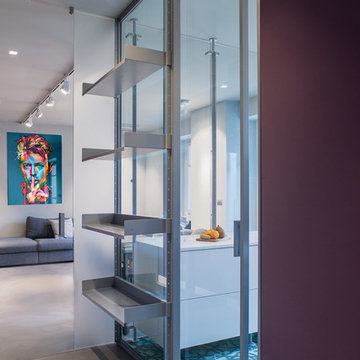
Parrete divisoria tra ingresso e cucina a giorno separata corredata di scaffali in alluminio e porta di accesso ad anta scorrevole vetrata. . Pareti a contrasto Mobili contenitori aggregati e sospesi ai montanti della vetrata. Pavimenti in resina cementizia nel living e in "cementine" Bisazza decorate da Paola Navone.
Palette colori: viola melanzana, grigio cemento, verde menta, alluminio, grigio zinco
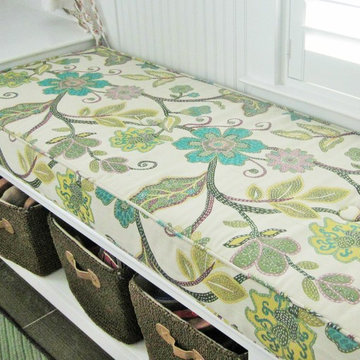
Design ideas for a large traditional boot room in DC Metro with purple walls and porcelain flooring.
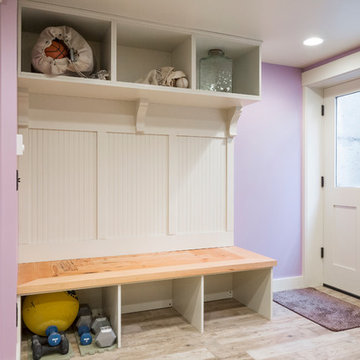
© Cindy Apple Photography
Design ideas for a traditional boot room in Seattle with purple walls.
Design ideas for a traditional boot room in Seattle with purple walls.
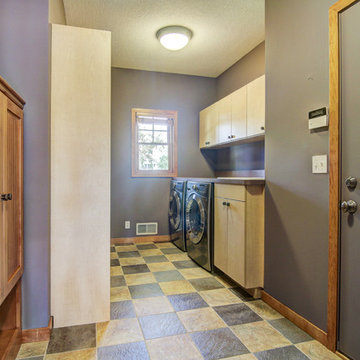
Design ideas for a traditional boot room in Minneapolis with purple walls.
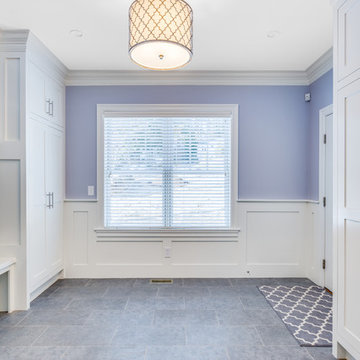
This large mudroom neatly conceals all of this family's gear with the large custom built-in lockers/cabinets. The bench provides seating with open storage above and below. The wall color is Misty Memories by Benjamin Moore and the grey/blue tile hides dirt in this busy entryway. The Capital Lighting Ellis Pendent Light in Antique Silver completes the look.
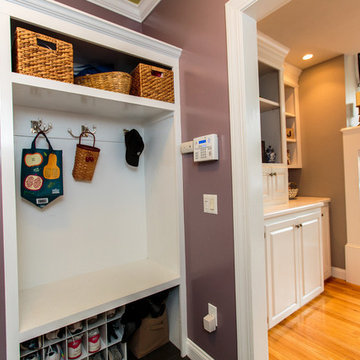
Large classic boot room in Boston with purple walls, medium hardwood flooring, a single front door and a black front door.
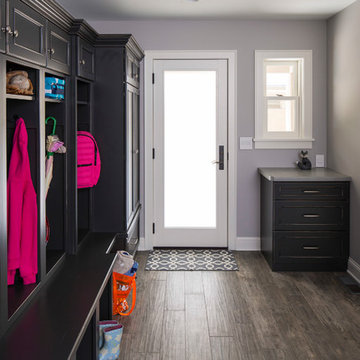
This is an example of a medium sized classic boot room in Minneapolis with purple walls, dark hardwood flooring, a single front door, a white front door and brown floors.
Boot Room with Purple Walls Ideas and Designs
1
