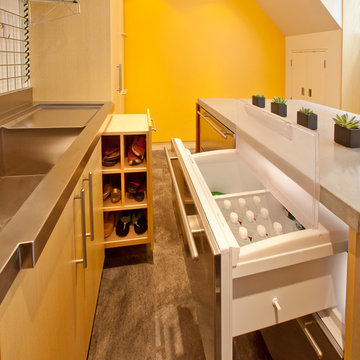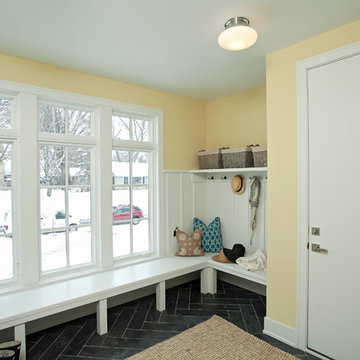Boot Room with Yellow Walls Ideas and Designs
Refine by:
Budget
Sort by:Popular Today
1 - 20 of 322 photos
Item 1 of 3

This is an example of a rustic boot room in Portland Maine with yellow walls and grey floors.
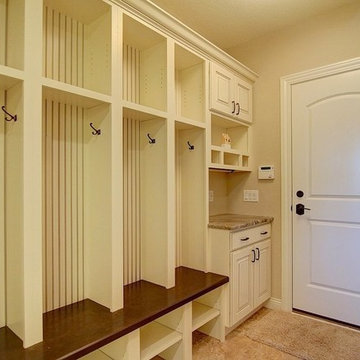
Design ideas for a medium sized classic boot room in Milwaukee with yellow walls, a single front door and a white front door.
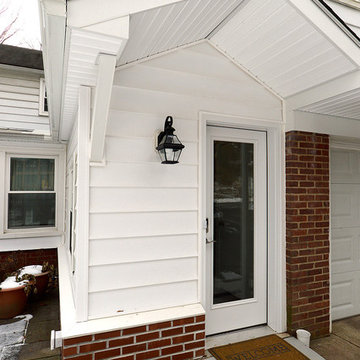
We created a small bump out next to their garage and family room for the mudroom. The difficult aspect here was trying to match the new siding, brick water table and roof with the existing.
Photo Credit: Mike Irby

Photo Credits: Brian Vanden Brink
Medium sized nautical boot room in Boston with yellow walls, ceramic flooring and grey floors.
Medium sized nautical boot room in Boston with yellow walls, ceramic flooring and grey floors.
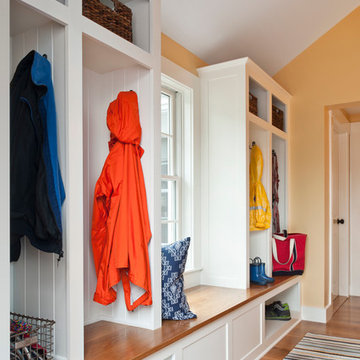
Design ideas for a medium sized traditional boot room in Boston with yellow walls and medium hardwood flooring.

This mudroom can be opened up to the rest of the first floor plan with hidden pocket doors! The open bench, hooks and cubbies add super flexible storage!
Architect: Meyer Design
Photos: Jody Kmetz
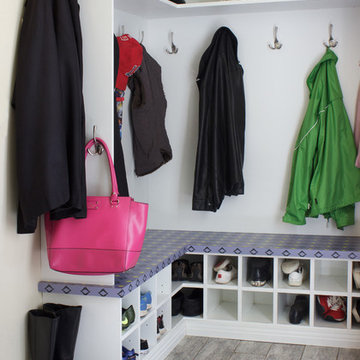
Kara Lashuay
Small contemporary boot room in New York with yellow walls, porcelain flooring and grey floors.
Small contemporary boot room in New York with yellow walls, porcelain flooring and grey floors.
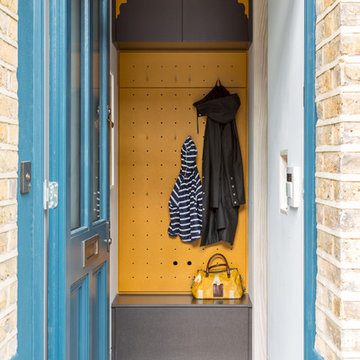
Adam Scott
Design ideas for a small contemporary boot room in London with yellow walls, a single front door, a blue front door and a feature wall.
Design ideas for a small contemporary boot room in London with yellow walls, a single front door, a blue front door and a feature wall.

Architect: Michelle Penn, AIA This is remodel & addition project of an Arts & Crafts two-story home. It included the Kitchen & Dining remodel and an addition of an Office, Dining, Mudroom & 1/2 Bath. The new Mudroom has a bench & hooks for coats and storage. The skylight and angled ceiling create an inviting and warm entry from the backyard. Photo Credit: Jackson Studios
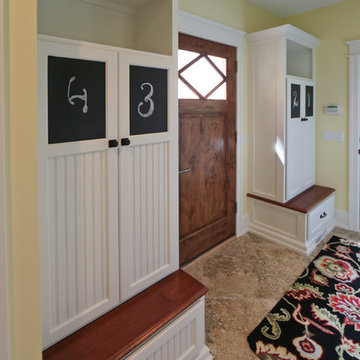
The “Kettner” is a sprawling family home with character to spare. Craftsman detailing and charming asymmetry on the exterior are paired with a luxurious hominess inside. The formal entryway and living room lead into a spacious kitchen and circular dining area. The screened porch offers additional dining and living space. A beautiful master suite is situated at the other end of the main level. Three bedroom suites and a large playroom are located on the top floor, while the lower level includes billiards, hearths, a refreshment bar, exercise space, a sauna, and a guest bedroom.
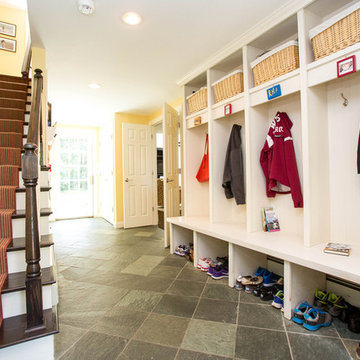
Weston MA Real Estate presented by Amy Mizner, Benoit Mizner Simon. Introducing a magnificent south-side Colonial situated on manicured grounds with a circular driveway. Extensively renovated throughout, the architecturally thoughtful design includes a classic gourmet kitchen open to a window-filled family room addition, luxurious master suite, spacious mud room and 3 car garage.

Photo of a farmhouse boot room in Chicago with yellow walls, slate flooring, a single front door, a white front door, multi-coloured floors and wainscoting.
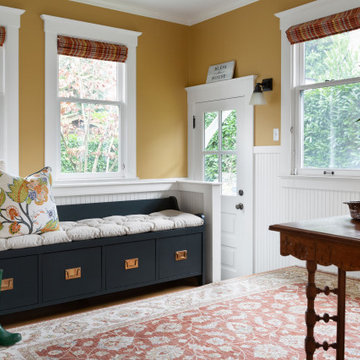
Large mudroom with storage bench
Large traditional boot room in Seattle with yellow walls, light hardwood flooring, a single front door and a white front door.
Large traditional boot room in Seattle with yellow walls, light hardwood flooring, a single front door and a white front door.
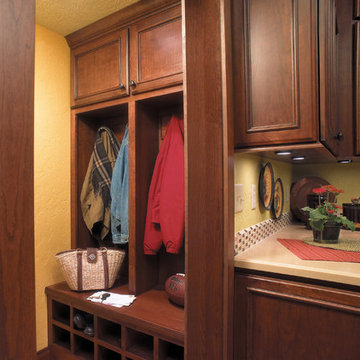
This kitchen was created with StarMark Cabinetry's Harbor door style in Cherry finished in a cabinet color called Nutmeg with Chocolate glaze. The drawers have five piece drawer headers and decorative storage.
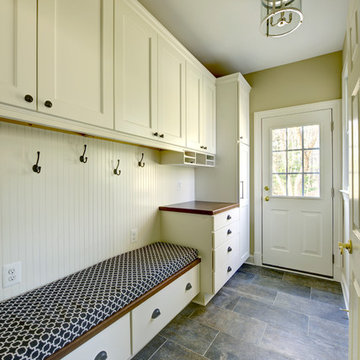
Merhaut Photography
http://www.rmp-image.com/
Design ideas for a medium sized traditional boot room in DC Metro with yellow walls and ceramic flooring.
Design ideas for a medium sized traditional boot room in DC Metro with yellow walls and ceramic flooring.
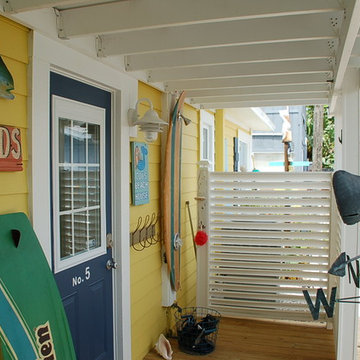
Whale Whale Whale, isn't this a beautiful area. You can bet your last sand dollar we did this on porpoise. With a home like this you can't be shellfish, This home just leaves guests tongue tide. With Jamco you wont flounder.
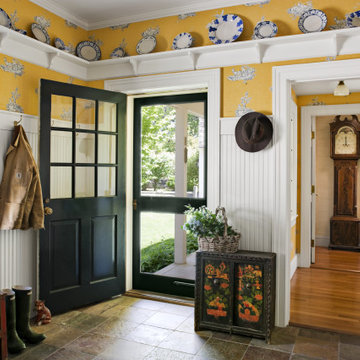
This house outside Boston was built of Chester County fieldstone to evoke Pennsylvania stone farmhouses the owners had admired when they were growing up around Philadelphia. The house and outbuildings, though new, have the feeling of having grown and evolved over time.
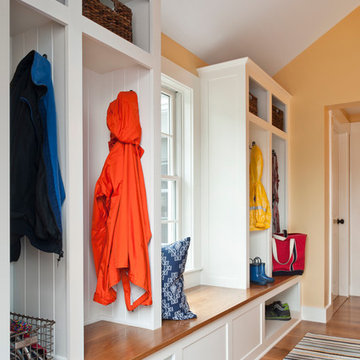
Medium sized contemporary boot room in Boston with yellow walls and medium hardwood flooring.
Boot Room with Yellow Walls Ideas and Designs
1
