Breakfast Bar with Beige Floors Ideas and Designs
Refine by:
Budget
Sort by:Popular Today
141 - 160 of 1,108 photos
Item 1 of 3
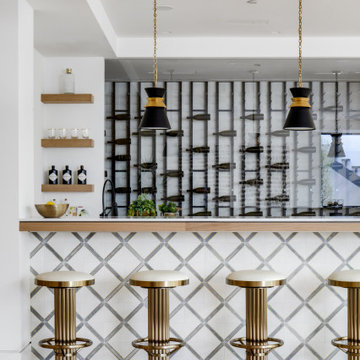
Photo of a midcentury breakfast bar in Los Angeles with light hardwood flooring, beige floors, white worktops and feature lighting.
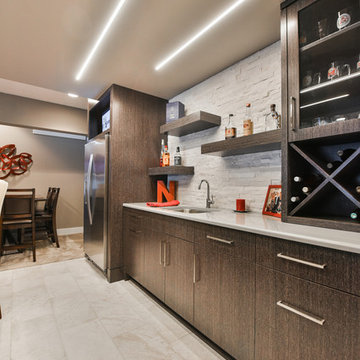
Photo of a large traditional single-wall breakfast bar in Omaha with a submerged sink, flat-panel cabinets, dark wood cabinets, white splashback, stone tiled splashback, beige floors and white worktops.
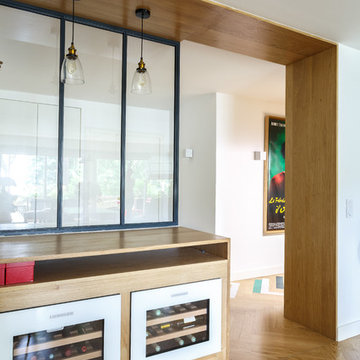
Nos équipes ont utilisé quelques bons tuyaux pour apporter ergonomie, rangements, et caractère à cet appartement situé à Neuilly-sur-Seine. L’utilisation ponctuelle de couleurs intenses crée une nouvelle profondeur à l’espace tandis que le choix de matières naturelles et douces apporte du style. Effet déco garanti!
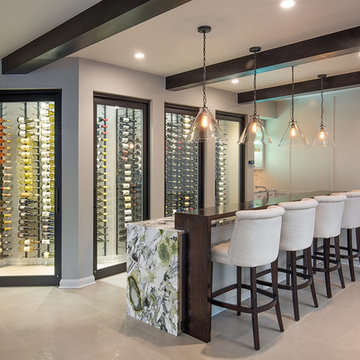
Photo of a contemporary l-shaped breakfast bar in Columbus with shaker cabinets, white cabinets and beige floors.
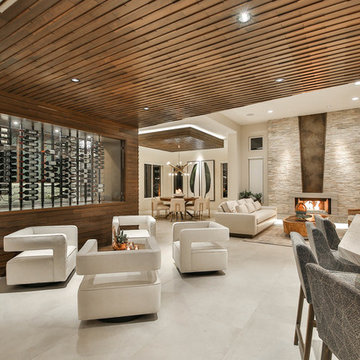
Trent Teigen
Design ideas for a medium sized contemporary breakfast bar in Los Angeles with quartz worktops, porcelain flooring and beige floors.
Design ideas for a medium sized contemporary breakfast bar in Los Angeles with quartz worktops, porcelain flooring and beige floors.
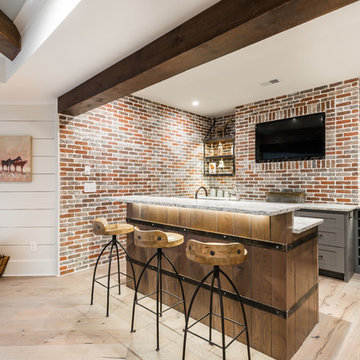
Mimi Erickson
Design ideas for a country breakfast bar in Atlanta with brick splashback, light hardwood flooring, beige floors and shaker cabinets.
Design ideas for a country breakfast bar in Atlanta with brick splashback, light hardwood flooring, beige floors and shaker cabinets.

Stone Fireplace: Greenwich Gray Ledgestone
CityLight Homes project
For more visit: http://www.stoneyard.com/flippingboston
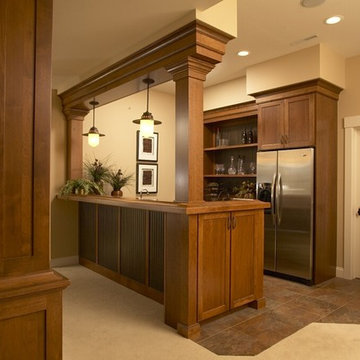
Design ideas for a medium sized classic galley breakfast bar in Cedar Rapids with shaker cabinets, dark wood cabinets, wood worktops, ceramic flooring and beige floors.

This 1600+ square foot basement was a diamond in the rough. We were tasked with keeping farmhouse elements in the design plan while implementing industrial elements. The client requested the space include a gym, ample seating and viewing area for movies, a full bar , banquette seating as well as area for their gaming tables - shuffleboard, pool table and ping pong. By shifting two support columns we were able to bury one in the powder room wall and implement two in the custom design of the bar. Custom finishes are provided throughout the space to complete this entertainers dream.

Custom home bar with plenty of open shelving for storage.
Photo of a large urban galley breakfast bar in Detroit with a submerged sink, open cabinets, black cabinets, wood worktops, brick splashback, vinyl flooring, beige floors, brown worktops and red splashback.
Photo of a large urban galley breakfast bar in Detroit with a submerged sink, open cabinets, black cabinets, wood worktops, brick splashback, vinyl flooring, beige floors, brown worktops and red splashback.
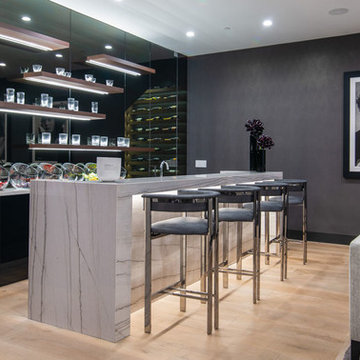
Contemporary galley breakfast bar in Los Angeles with flat-panel cabinets, black cabinets, grey splashback, mirror splashback, light hardwood flooring, beige floors and white worktops.
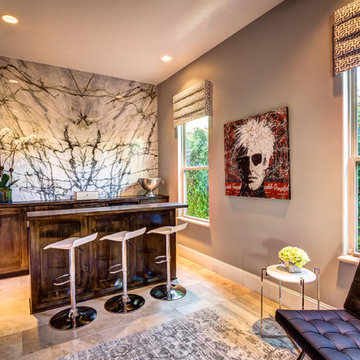
Bayou360
Design ideas for a small contemporary galley breakfast bar in Houston with recessed-panel cabinets, dark wood cabinets, grey splashback, stone slab splashback, ceramic flooring, wood worktops and beige floors.
Design ideas for a small contemporary galley breakfast bar in Houston with recessed-panel cabinets, dark wood cabinets, grey splashback, stone slab splashback, ceramic flooring, wood worktops and beige floors.
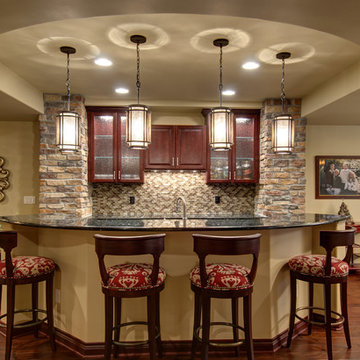
©Finished Basement Company
Basement wet bar acts as the focal point and heart of the whole basement.
Design ideas for a large traditional galley breakfast bar in Denver with a submerged sink, raised-panel cabinets, dark wood cabinets, granite worktops, multi-coloured splashback, mosaic tiled splashback, dark hardwood flooring, beige floors and black worktops.
Design ideas for a large traditional galley breakfast bar in Denver with a submerged sink, raised-panel cabinets, dark wood cabinets, granite worktops, multi-coloured splashback, mosaic tiled splashback, dark hardwood flooring, beige floors and black worktops.

Photo of a large traditional galley breakfast bar in Minneapolis with a submerged sink, louvered cabinets, distressed cabinets, granite worktops, slate splashback, porcelain flooring, beige floors and beige worktops.
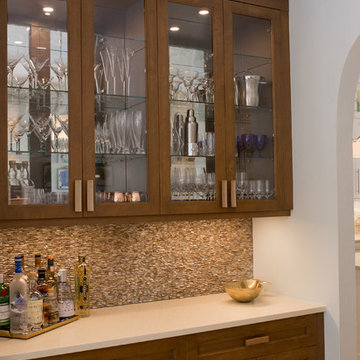
Small beach style galley breakfast bar in Miami with no sink, glass-front cabinets, dark wood cabinets, engineered stone countertops, brown splashback, mosaic tiled splashback, ceramic flooring and beige floors.
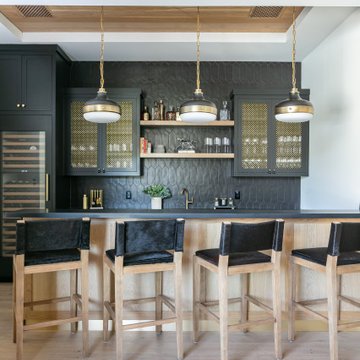
Photo of a rural galley breakfast bar in Los Angeles with shaker cabinets, black cabinets, black splashback, light hardwood flooring, beige floors and black worktops.

This 1600+ square foot basement was a diamond in the rough. We were tasked with keeping farmhouse elements in the design plan while implementing industrial elements. The client requested the space include a gym, ample seating and viewing area for movies, a full bar , banquette seating as well as area for their gaming tables - shuffleboard, pool table and ping pong. By shifting two support columns we were able to bury one in the powder room wall and implement two in the custom design of the bar. Custom finishes are provided throughout the space to complete this entertainers dream.
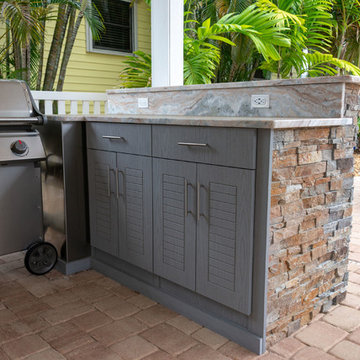
This outdoor bar great for your next pool party! On the Florida coast we deal with salty air that can rust outdoor grills quickly. In this design we built the cabinetry around the space you would typically have for a built in grill but this one is completely free-standing.

Martin King Photography
Inspiration for a medium sized nautical u-shaped breakfast bar in Orange County with a submerged sink, shaker cabinets, blue cabinets, engineered stone countertops, blue splashback, porcelain flooring, multicoloured worktops, metro tiled splashback, beige floors and feature lighting.
Inspiration for a medium sized nautical u-shaped breakfast bar in Orange County with a submerged sink, shaker cabinets, blue cabinets, engineered stone countertops, blue splashback, porcelain flooring, multicoloured worktops, metro tiled splashback, beige floors and feature lighting.
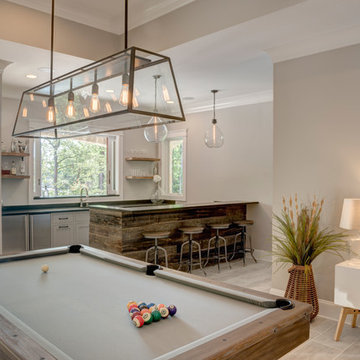
Inspiration for a medium sized rustic single-wall breakfast bar in Charlotte with a submerged sink, recessed-panel cabinets, white cabinets, soapstone worktops, ceramic flooring, beige floors and black worktops.
Breakfast Bar with Beige Floors Ideas and Designs
8