Breakfast Bar with Blue Cabinets Ideas and Designs
Refine by:
Budget
Sort by:Popular Today
1 - 20 of 205 photos
Item 1 of 3
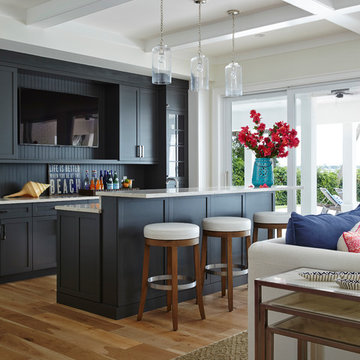
Design ideas for a medium sized beach style breakfast bar in San Diego with medium hardwood flooring, shaker cabinets, blue cabinets and blue splashback.

The bar, located off the great room and accessible from the foyer, features a marble tile backsplash, custom bar, and floating shelves. The focal point of the bar is the stunning arched wine storage pass-thru, which draws you in from the front door and frames the window on the far wall.

This is an example of a large beach style breakfast bar in Minneapolis with shaker cabinets, blue cabinets, wood worktops, brick splashback, concrete flooring, grey floors, brown worktops, a submerged sink and feature lighting.

We designed this kitchen using Plain & Fancy custom cabinetry with natural walnut and white pain finishes. The extra large island includes the sink and marble countertops. The matching marble backsplash features hidden spice shelves behind a mobile layer of solid marble. The cabinet style and molding details were selected to feel true to a traditional home in Greenwich, CT. In the adjacent living room, the built-in white cabinetry showcases matching walnut backs to tie in with the kitchen. The pantry encompasses space for a bar and small desk area. The light blue laundry room has a magnetized hanger for hang-drying clothes and a folding station. Downstairs, the bar kitchen is designed in blue Ultracraft cabinetry and creates a space for drinks and entertaining by the pool table. This was a full-house project that touched on all aspects of the ways the homeowners live in the space.

Contemporary galley breakfast bar in New York with a built-in sink, shaker cabinets, blue cabinets, grey splashback, grey floors and grey worktops.
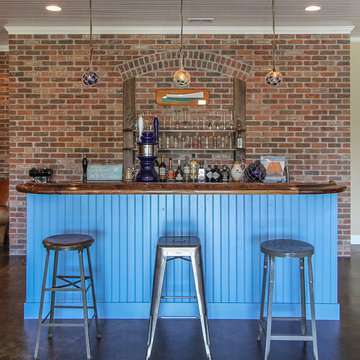
Jane Spencer
This is an example of a farmhouse breakfast bar in Denver with blue cabinets.
This is an example of a farmhouse breakfast bar in Denver with blue cabinets.
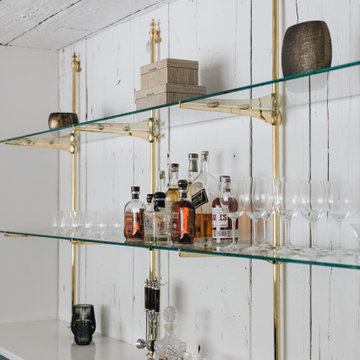
Photo of a large bohemian single-wall breakfast bar in Grand Rapids with no sink, glass-front cabinets, blue cabinets, engineered stone countertops, white splashback, wood splashback, light hardwood flooring and white worktops.
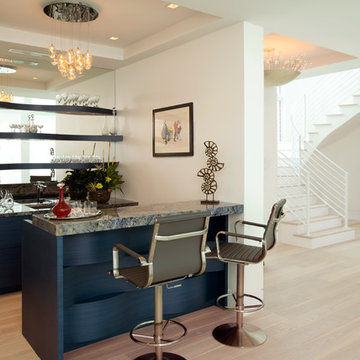
This contemporary bar has a stunning curvature facade that gives off the perception of the design to be almost moving. It gives an energetic feeling to the space and adds verve to the interior. The curvy rounded shelves on the mirror parallel the facade making the design look symmetrical. The bar cabinets are comprised of an Italian Veneer Wood that is painted a retro electric blue. A very fun color to help spice up the space.
Photo credits: Matthew Horton
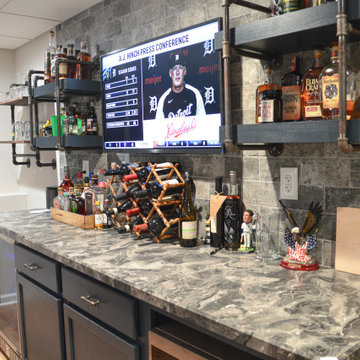
Design ideas for a medium sized traditional galley breakfast bar in Detroit with a submerged sink, floating shelves, blue cabinets, laminate countertops, vinyl flooring and beige floors.
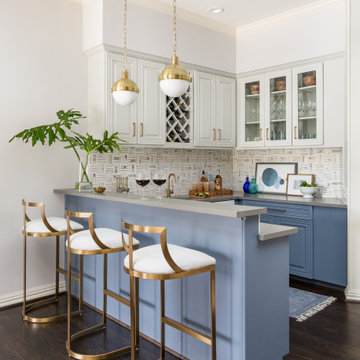
This is an example of a classic u-shaped breakfast bar in Houston with a submerged sink, raised-panel cabinets, blue cabinets, engineered stone countertops, multi-coloured splashback, medium hardwood flooring, brown floors and grey worktops.
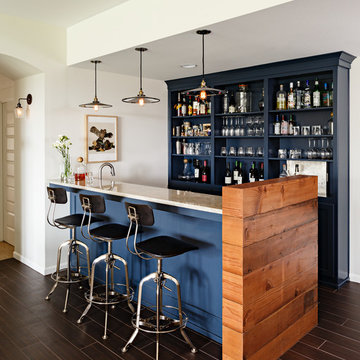
Lincoln Barbor
Traditional galley breakfast bar in Portland with open cabinets and blue cabinets.
Traditional galley breakfast bar in Portland with open cabinets and blue cabinets.
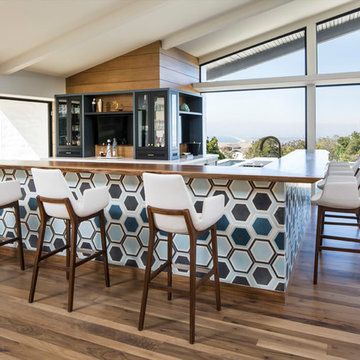
Inspiration for a midcentury l-shaped breakfast bar in Los Angeles with glass-front cabinets, blue cabinets, wood worktops, medium hardwood flooring and brown worktops.
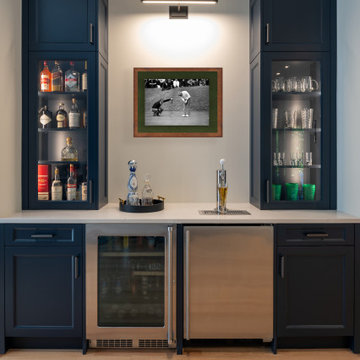
A custom home golf simulator and bar designed for a golf fan.
Photo of a large traditional breakfast bar in DC Metro with shaker cabinets, blue cabinets, wood worktops, light hardwood flooring, green floors and white worktops.
Photo of a large traditional breakfast bar in DC Metro with shaker cabinets, blue cabinets, wood worktops, light hardwood flooring, green floors and white worktops.
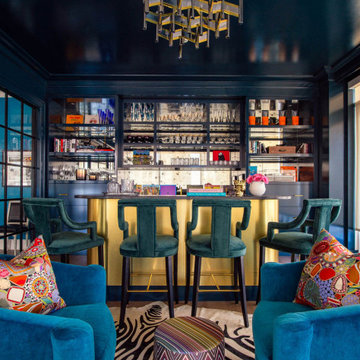
Design ideas for a classic galley breakfast bar in Chicago with open cabinets, blue cabinets, dark hardwood flooring and brown floors.
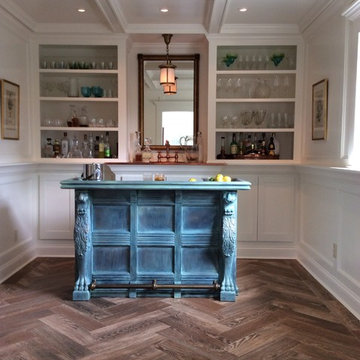
I was a galley type kitchen, I'm now a 'sMarvelous lounge!
Again, whenever you're entertaining, guests always gather in kitchen...or bar.
Room is wrapped with a 5" ledge to allow for cocktails or small plates to rest.
Light is vintage, faucet & sink are copper.
We also had the counter top wrapped in copper.
Bar or buffet is actually newer. We had a custom finish...verde.
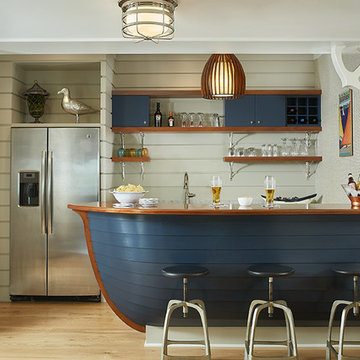
Builder: Segard Builders
Photographer: Ashley Avila Photography
Symmetry and traditional sensibilities drive this homes stately style. Flanking garages compliment a grand entrance and frame a roundabout style motor court. On axis, and centered on the homes roofline is a traditional A-frame dormer. The walkout rear elevation is covered by a paired column gallery that is connected to the main levels living, dining, and master bedroom. Inside, the foyer is centrally located, and flanked to the right by a grand staircase. To the left of the foyer is the homes private master suite featuring a roomy study, expansive dressing room, and bedroom. The dining room is surrounded on three sides by large windows and a pair of French doors open onto a separate outdoor grill space. The kitchen island, with seating for seven, is strategically placed on axis to the living room fireplace and the dining room table. Taking a trip down the grand staircase reveals the lower level living room, which serves as an entertainment space between the private bedrooms to the left and separate guest bedroom suite to the right. Rounding out this plans key features is the attached garage, which has its own separate staircase connecting it to the lower level as well as the bonus room above.
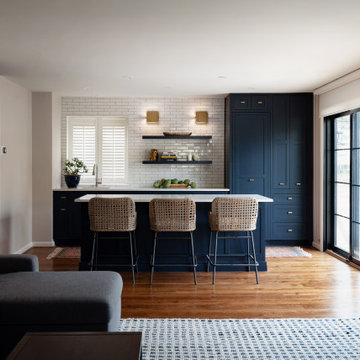
Traditional galley breakfast bar in Philadelphia with a submerged sink, shaker cabinets, blue cabinets, white splashback, metro tiled splashback, medium hardwood flooring, brown floors and white worktops.
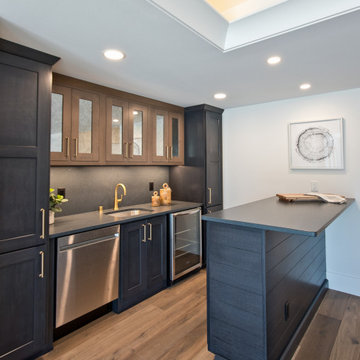
Lower Level Hardwood Floors by Lifecore, Anew Gentling || Bar Cabinets by Aspect Cabinetry in Dark Azure on Poplar || Upper Accent Cabinets by Shiloh Cabinetry in Dusty Road on Alder || Full Slab Backsplash and Countertop by Silestone in Suede Charcoal
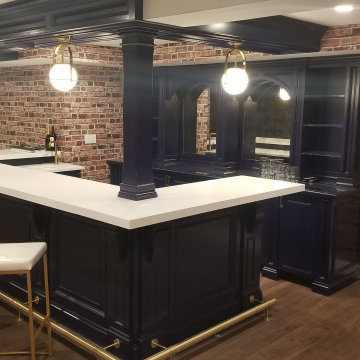
We designed and custom made this bar for our clients as part of their total basement makeover.T he bar has seating for 8, with additional seating for more at the table. This entire area is hidden away from the children's play area behind a bookcase hidden door. We also created the 160-bottle lighted, wine storage unit.
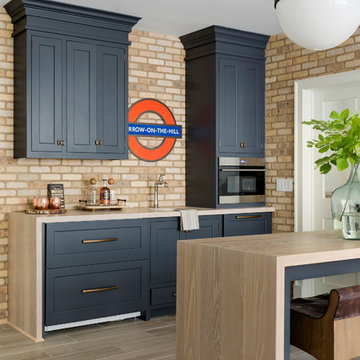
Natural white oak waterfall countertop. It's not too heavy or rustic, but adds just the perfect amount of warmth to the space.
PC: Spacecrafting Photography
Breakfast Bar with Blue Cabinets Ideas and Designs
1