Breakfast Bar with Brick Splashback Ideas and Designs
Refine by:
Budget
Sort by:Popular Today
41 - 60 of 273 photos
Item 1 of 3
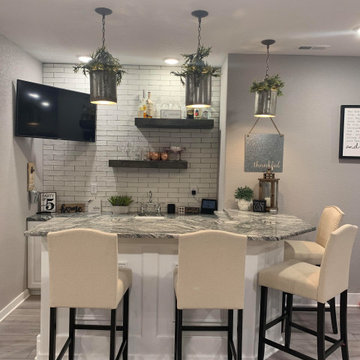
Design ideas for a medium sized modern l-shaped breakfast bar in Denver with a submerged sink, raised-panel cabinets, white cabinets, engineered stone countertops, white splashback, brick splashback, vinyl flooring, grey floors and grey worktops.
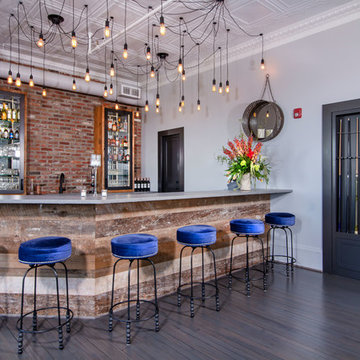
Build Method: Inset
Base cabinets: SW Black Fox
Countertop: Caesarstone Rugged Concrete
Special feature: Pool Stick storage
Ice maker panel
Bar tower cabinets: Exterior sides – Reclaimed wood
Interior: SW Black Fox with glass shelves
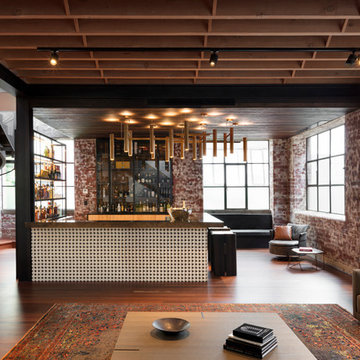
Dianna Snape
This is an example of a medium sized urban u-shaped breakfast bar in Melbourne with a submerged sink, glass-front cabinets, light wood cabinets, onyx worktops, brick splashback, medium hardwood flooring, brown floors and brown worktops.
This is an example of a medium sized urban u-shaped breakfast bar in Melbourne with a submerged sink, glass-front cabinets, light wood cabinets, onyx worktops, brick splashback, medium hardwood flooring, brown floors and brown worktops.
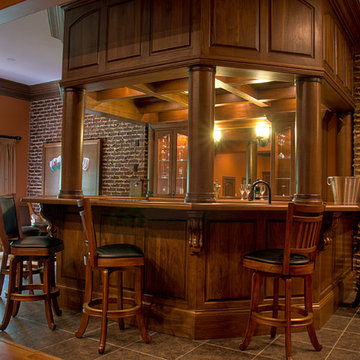
Tradition Pub Style Bar with Coffered Ceiling
This is an example of a medium sized classic u-shaped breakfast bar in Other with glass-front cabinets, wood worktops, red splashback, brick splashback, brown floors and medium wood cabinets.
This is an example of a medium sized classic u-shaped breakfast bar in Other with glass-front cabinets, wood worktops, red splashback, brick splashback, brown floors and medium wood cabinets.
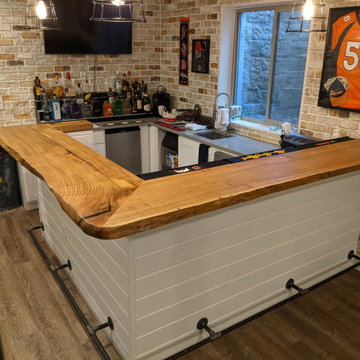
Elm slab bar top with live edge and built in drink rail. Custom built by Where Wood Meets Steel.
Photo of a medium sized traditional l-shaped breakfast bar in Denver with a submerged sink, white cabinets, wood worktops, brown splashback, brick splashback, dark hardwood flooring, brown floors and brown worktops.
Photo of a medium sized traditional l-shaped breakfast bar in Denver with a submerged sink, white cabinets, wood worktops, brown splashback, brick splashback, dark hardwood flooring, brown floors and brown worktops.
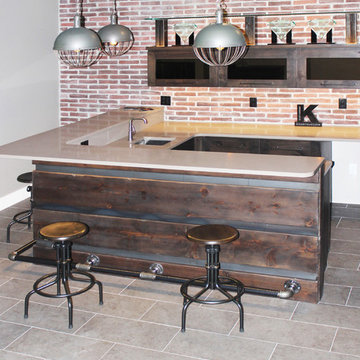
Design ideas for a medium sized urban u-shaped breakfast bar in Cedar Rapids with a submerged sink, flat-panel cabinets, dark wood cabinets, quartz worktops, red splashback, brick splashback, ceramic flooring, grey floors and beige worktops.
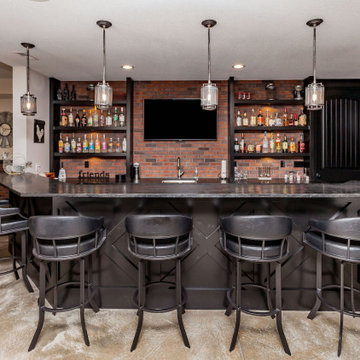
Photo of a classic breakfast bar in Cedar Rapids with a submerged sink, open cabinets, brown cabinets, brick splashback and grey worktops.
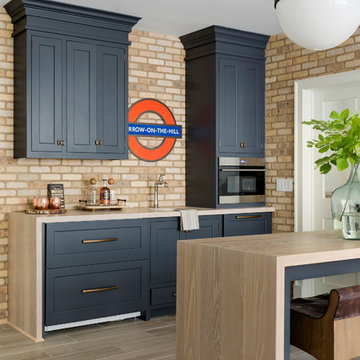
Natural white oak waterfall countertop. It's not too heavy or rustic, but adds just the perfect amount of warmth to the space.
PC: Spacecrafting Photography
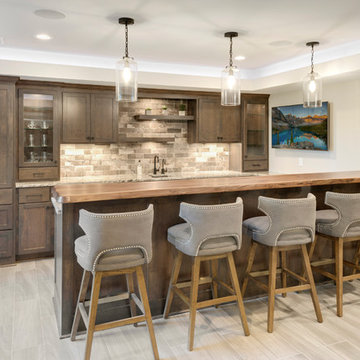
Spacecrafting
Design ideas for a classic u-shaped breakfast bar in Minneapolis with a submerged sink, flat-panel cabinets, dark wood cabinets, wood worktops, multi-coloured splashback, brick splashback, ceramic flooring, grey floors and multicoloured worktops.
Design ideas for a classic u-shaped breakfast bar in Minneapolis with a submerged sink, flat-panel cabinets, dark wood cabinets, wood worktops, multi-coloured splashback, brick splashback, ceramic flooring, grey floors and multicoloured worktops.

This 1600+ square foot basement was a diamond in the rough. We were tasked with keeping farmhouse elements in the design plan while implementing industrial elements. The client requested the space include a gym, ample seating and viewing area for movies, a full bar , banquette seating as well as area for their gaming tables - shuffleboard, pool table and ping pong. By shifting two support columns we were able to bury one in the powder room wall and implement two in the custom design of the bar. Custom finishes are provided throughout the space to complete this entertainers dream.
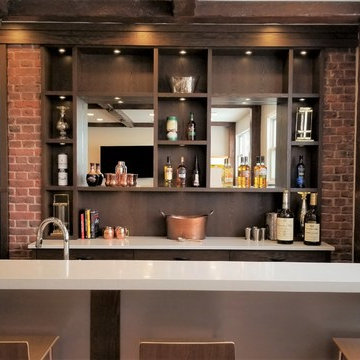
Photo of a medium sized contemporary single-wall breakfast bar in Calgary with open cabinets, dark wood cabinets, engineered stone countertops, brown splashback, brick splashback and white worktops.

Inspiration for a large urban u-shaped breakfast bar in Minneapolis with a submerged sink, recessed-panel cabinets, white cabinets, marble worktops, brown splashback, brick splashback and concrete flooring.

Design ideas for a large classic galley breakfast bar in Other with a submerged sink, shaker cabinets, dark wood cabinets, granite worktops, red splashback, brick splashback, porcelain flooring and brown floors.

The Ginesi Speakeasy is the ideal at-home entertaining space. A two-story extension right off this home's kitchen creates a warm and inviting space for family gatherings and friendly late nights.

Photography: Rustic White
This is an example of a medium sized rural galley breakfast bar in Atlanta with a submerged sink, concrete worktops, brown splashback and brick splashback.
This is an example of a medium sized rural galley breakfast bar in Atlanta with a submerged sink, concrete worktops, brown splashback and brick splashback.
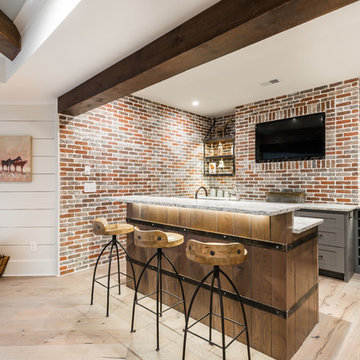
Mimi Erickson
Design ideas for a country breakfast bar in Atlanta with brick splashback, light hardwood flooring, beige floors and shaker cabinets.
Design ideas for a country breakfast bar in Atlanta with brick splashback, light hardwood flooring, beige floors and shaker cabinets.
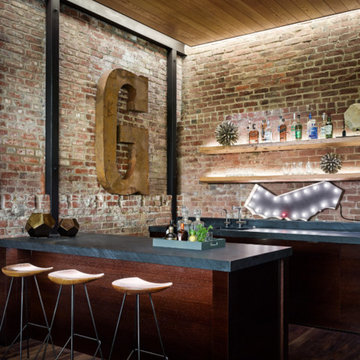
Photo of a large urban single-wall breakfast bar in San Francisco with a submerged sink, dark wood cabinets, concrete worktops, red splashback, brick splashback, dark hardwood flooring and brown floors.
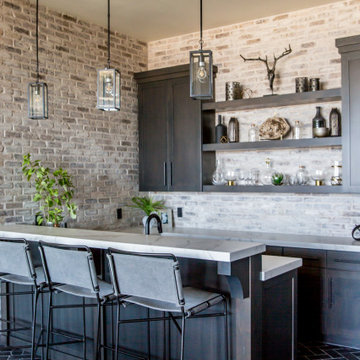
Elegant, modern mountain home bar was designed with metal pendants and details, with floating shelves and and a herringbone floor.
Inspiration for a large rustic breakfast bar in Salt Lake City with a submerged sink, dark wood cabinets, brick splashback and blue floors.
Inspiration for a large rustic breakfast bar in Salt Lake City with a submerged sink, dark wood cabinets, brick splashback and blue floors.

Build Method: Inset
Base cabinets: SW Black Fox
Countertop: Caesarstone Rugged Concrete
Special feature: Pool Stick storage
Ice maker panel
Bar tower cabinets: Exterior sides – Reclaimed wood
Interior: SW Black Fox with glass shelves
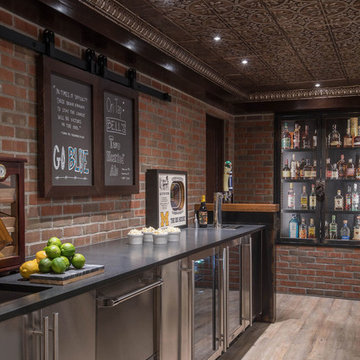
We were lucky to work with a blank slate in this nearly new home. Keeping the bar as the main focus was critical. With elements like the gorgeous tin ceiling, custom finished distressed black wainscot and handmade wood bar top were the perfect compliment to the reclaimed brick walls and beautiful beam work. With connections to a local artist who handcrafted and welded the steel doors to the built-in liquor cabinet, our clients were ecstatic with the results. Other amenities in the bar include the rear wall of stainless built-ins, including individual refrigeration, freezer, ice maker, a 2-tap beer unit, dishwasher drawers and matching Stainless Steel sink base cabinet.
Breakfast Bar with Brick Splashback Ideas and Designs
3