Breakfast Bar with Engineered Quartz Splashback Ideas and Designs
Refine by:
Budget
Sort by:Popular Today
1 - 20 of 63 photos
Item 1 of 3

Man Cave/She Shed
Photo of a large classic l-shaped breakfast bar in Orlando with a built-in sink, dark wood cabinets, multi-coloured splashback, dark hardwood flooring, brown floors, multicoloured worktops, engineered stone countertops, engineered quartz splashback and raised-panel cabinets.
Photo of a large classic l-shaped breakfast bar in Orlando with a built-in sink, dark wood cabinets, multi-coloured splashback, dark hardwood flooring, brown floors, multicoloured worktops, engineered stone countertops, engineered quartz splashback and raised-panel cabinets.
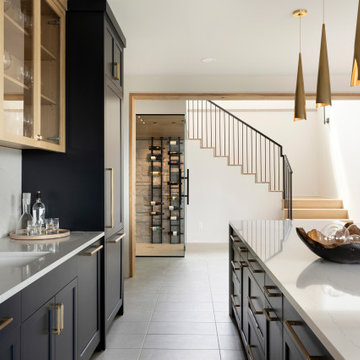
The lower level of your home will never be an afterthought when you build with our team. Our recent Artisan home featured lower level spaces for every family member to enjoy including an athletic court, home gym, video game room, sauna, and walk-in wine display. Cut out the wasted space in your home by incorporating areas that your family will actually use!

Custom hand made and hand-carved transitional residential bar. Luxury black and blue design, gray bar stools.
This is an example of a large classic single-wall breakfast bar in New York with an integrated sink, shaker cabinets, black cabinets, engineered stone countertops, blue splashback, engineered quartz splashback, light hardwood flooring, brown floors and blue worktops.
This is an example of a large classic single-wall breakfast bar in New York with an integrated sink, shaker cabinets, black cabinets, engineered stone countertops, blue splashback, engineered quartz splashback, light hardwood flooring, brown floors and blue worktops.
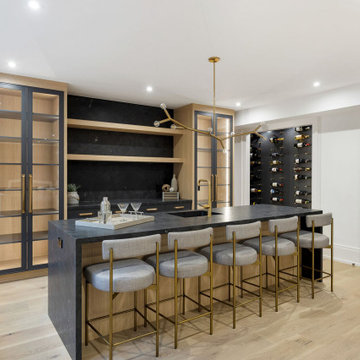
New Age Design
Photo of a medium sized classic galley breakfast bar in Toronto with a submerged sink, glass-front cabinets, black cabinets, engineered stone countertops, black splashback, engineered quartz splashback, light hardwood flooring and black worktops.
Photo of a medium sized classic galley breakfast bar in Toronto with a submerged sink, glass-front cabinets, black cabinets, engineered stone countertops, black splashback, engineered quartz splashback, light hardwood flooring and black worktops.
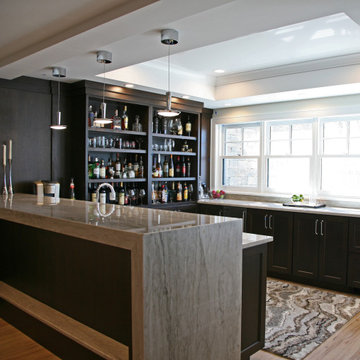
The lower level bar in this lakeside home hosts open shelving and great display space.
Photo of a medium sized contemporary u-shaped breakfast bar in Milwaukee with a submerged sink, flat-panel cabinets, brown cabinets, engineered stone countertops, white splashback, engineered quartz splashback, porcelain flooring, beige floors and white worktops.
Photo of a medium sized contemporary u-shaped breakfast bar in Milwaukee with a submerged sink, flat-panel cabinets, brown cabinets, engineered stone countertops, white splashback, engineered quartz splashback, porcelain flooring, beige floors and white worktops.

This is an example of a large classic galley breakfast bar in Other with a submerged sink, recessed-panel cabinets, medium wood cabinets, engineered stone countertops, black splashback, engineered quartz splashback, medium hardwood flooring, beige floors and black worktops.

This modern waterfront home was built for today’s contemporary lifestyle with the comfort of a family cottage. Walloon Lake Residence is a stunning three-story waterfront home with beautiful proportions and extreme attention to detail to give both timelessness and character. Horizontal wood siding wraps the perimeter and is broken up by floor-to-ceiling windows and moments of natural stone veneer.
The exterior features graceful stone pillars and a glass door entrance that lead into a large living room, dining room, home bar, and kitchen perfect for entertaining. With walls of large windows throughout, the design makes the most of the lakefront views. A large screened porch and expansive platform patio provide space for lounging and grilling.
Inside, the wooden slat decorative ceiling in the living room draws your eye upwards. The linear fireplace surround and hearth are the focal point on the main level. The home bar serves as a gathering place between the living room and kitchen. A large island with seating for five anchors the open concept kitchen and dining room. The strikingly modern range hood and custom slab kitchen cabinets elevate the design.
The floating staircase in the foyer acts as an accent element. A spacious master suite is situated on the upper level. Featuring large windows, a tray ceiling, double vanity, and a walk-in closet. The large walkout basement hosts another wet bar for entertaining with modern island pendant lighting.
Walloon Lake is located within the Little Traverse Bay Watershed and empties into Lake Michigan. It is considered an outstanding ecological, aesthetic, and recreational resource. The lake itself is unique in its shape, with three “arms” and two “shores” as well as a “foot” where the downtown village exists. Walloon Lake is a thriving northern Michigan small town with tons of character and energy, from snowmobiling and ice fishing in the winter to morel hunting and hiking in the spring, boating and golfing in the summer, and wine tasting and color touring in the fall.
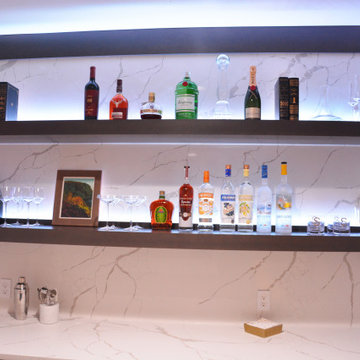
This home bar features Century Cabinetry with Milan door style and Pewter finish. The countertops and wall are Calacatta Laza quartz.
Inspiration for a medium sized contemporary u-shaped breakfast bar in DC Metro with a submerged sink, flat-panel cabinets, dark wood cabinets, engineered stone countertops, white splashback, engineered quartz splashback, dark hardwood flooring, brown floors and white worktops.
Inspiration for a medium sized contemporary u-shaped breakfast bar in DC Metro with a submerged sink, flat-panel cabinets, dark wood cabinets, engineered stone countertops, white splashback, engineered quartz splashback, dark hardwood flooring, brown floors and white worktops.
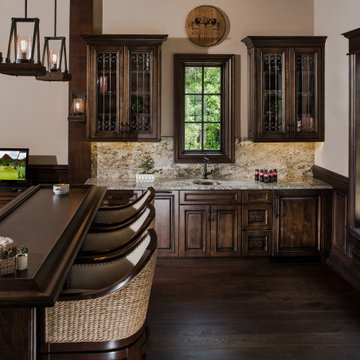
Man Cave/She Shed
Inspiration for a large classic breakfast bar in Orlando with a built-in sink, recessed-panel cabinets, dark wood cabinets, multi-coloured splashback, dark hardwood flooring, brown floors, multicoloured worktops, engineered stone countertops and engineered quartz splashback.
Inspiration for a large classic breakfast bar in Orlando with a built-in sink, recessed-panel cabinets, dark wood cabinets, multi-coloured splashback, dark hardwood flooring, brown floors, multicoloured worktops, engineered stone countertops and engineered quartz splashback.
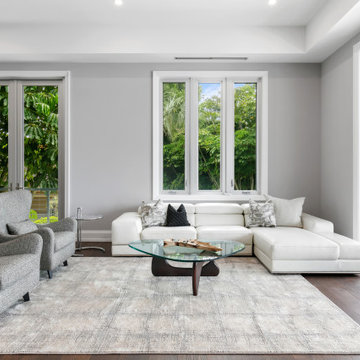
Design ideas for a large contemporary l-shaped breakfast bar in Tampa with a submerged sink, flat-panel cabinets, dark wood cabinets, engineered stone countertops, grey splashback, engineered quartz splashback, dark hardwood flooring, brown floors and grey worktops.
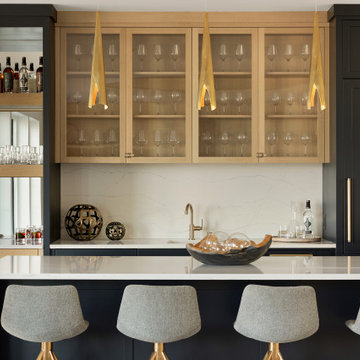
The lower level of your home will never be an afterthought when you build with our team. Our recent Artisan home featured lower level spaces for every family member to enjoy including an athletic court, home gym, video game room, sauna, and walk-in wine display. Cut out the wasted space in your home by incorporating areas that your family will actually use!
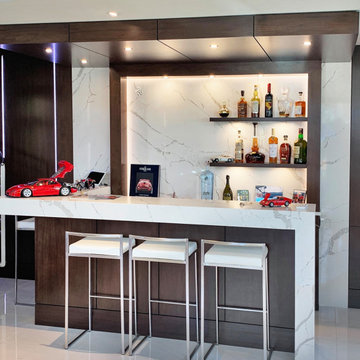
Custom bars exquisitely handcrafted by our dedicated team of designers and wood masters.
#residentialbar #bardesign #liquorstorage #smallbar #homebar #newyorkbar #newjerseybar #custombar #woodwork #carvedwood #interiordesign #inhome #partyinhome #barinspiration #luxurydesign #barinhouse #traditionalbar #modernbar #homedesign #designideas
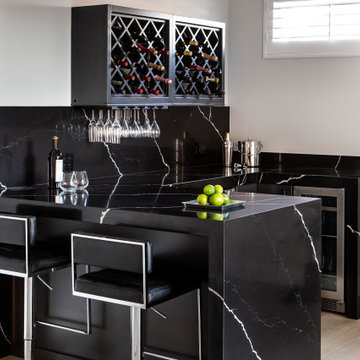
Inspiration for a medium sized modern u-shaped breakfast bar in Los Angeles with flat-panel cabinets, dark wood cabinets, engineered stone countertops, black splashback, engineered quartz splashback, light hardwood flooring and black worktops.
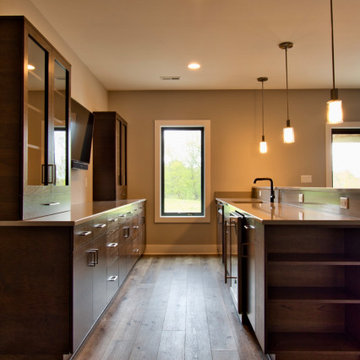
The Lower Level Bar (viewed from the stair landing) provides ample storage and features glass upper cabinets, tv space on the back wall, and under counter refrigerator, sink, and dishwasher. Shelves on the end cabinet provides a place to display. Raised snack bar provides plenty of seating adjacent to the game room.
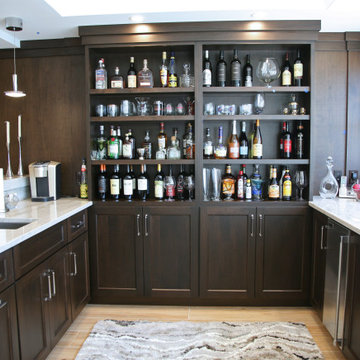
The lower level bar in this lakeside home hosts open shelving and great display space.
This is an example of a medium sized traditional u-shaped breakfast bar in Milwaukee with a submerged sink, flat-panel cabinets, brown cabinets, engineered stone countertops, white splashback, engineered quartz splashback, porcelain flooring, beige floors and white worktops.
This is an example of a medium sized traditional u-shaped breakfast bar in Milwaukee with a submerged sink, flat-panel cabinets, brown cabinets, engineered stone countertops, white splashback, engineered quartz splashback, porcelain flooring, beige floors and white worktops.
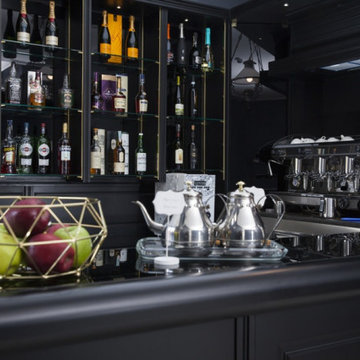
Inspiration for a large contemporary l-shaped breakfast bar in Naples with a built-in sink, raised-panel cabinets, black cabinets, glass worktops, black splashback, engineered quartz splashback, marble flooring and black worktops.
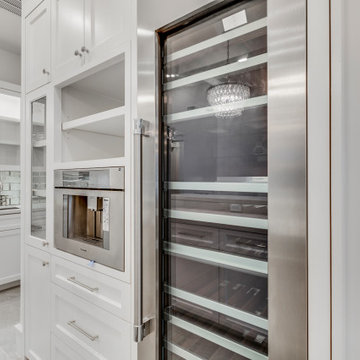
Design ideas for a medium sized traditional galley breakfast bar in Houston with a submerged sink, shaker cabinets, white cabinets, quartz worktops, white splashback, engineered quartz splashback, porcelain flooring, grey floors and white worktops.
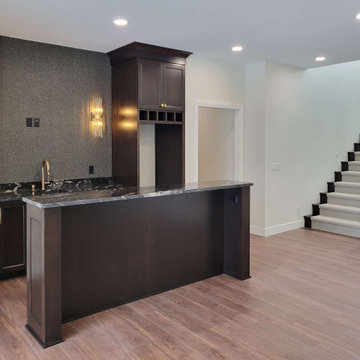
Inspiration for a medium sized traditional single-wall breakfast bar in Other with a submerged sink, recessed-panel cabinets, dark wood cabinets, engineered stone countertops, black splashback, engineered quartz splashback, medium hardwood flooring, brown floors and black worktops.
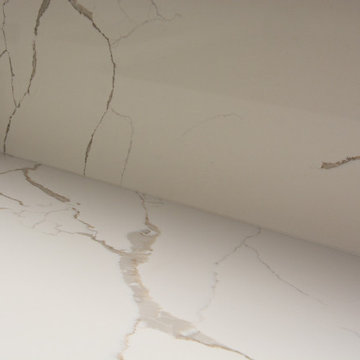
This home bar features Century Cabinetry with Milan door style and Pewter finish. The countertops and wall are Calacatta Laza quartz.
Photo of a medium sized contemporary u-shaped breakfast bar in DC Metro with a submerged sink, flat-panel cabinets, dark wood cabinets, engineered stone countertops, white splashback, engineered quartz splashback, dark hardwood flooring, brown floors and white worktops.
Photo of a medium sized contemporary u-shaped breakfast bar in DC Metro with a submerged sink, flat-panel cabinets, dark wood cabinets, engineered stone countertops, white splashback, engineered quartz splashback, dark hardwood flooring, brown floors and white worktops.
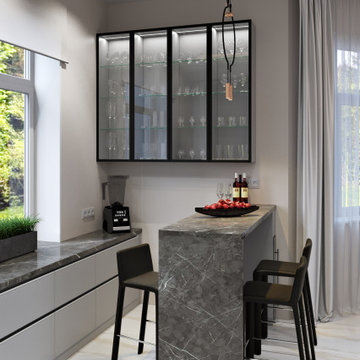
Кухня - столовая. Вид на барную зону. 1 этаж
Photo of a large contemporary l-shaped breakfast bar in Moscow with a submerged sink, flat-panel cabinets, grey cabinets, engineered stone countertops, grey splashback, engineered quartz splashback, porcelain flooring, white floors and grey worktops.
Photo of a large contemporary l-shaped breakfast bar in Moscow with a submerged sink, flat-panel cabinets, grey cabinets, engineered stone countertops, grey splashback, engineered quartz splashback, porcelain flooring, white floors and grey worktops.
Breakfast Bar with Engineered Quartz Splashback Ideas and Designs
1