Breakfast Bar with Green Splashback Ideas and Designs
Refine by:
Budget
Sort by:Popular Today
1 - 20 of 58 photos
Item 1 of 3
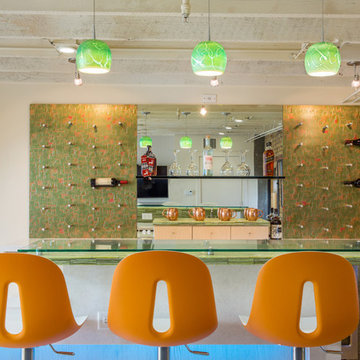
Trina Knudsen
Design ideas for a medium sized contemporary single-wall breakfast bar in Salt Lake City with light wood cabinets, glass worktops and green splashback.
Design ideas for a medium sized contemporary single-wall breakfast bar in Salt Lake City with light wood cabinets, glass worktops and green splashback.

Taube Photography
Medium sized traditional l-shaped breakfast bar in Phoenix with no sink, shaker cabinets, granite worktops, green splashback, glass tiled splashback, light hardwood flooring, beige cabinets, brown floors and white worktops.
Medium sized traditional l-shaped breakfast bar in Phoenix with no sink, shaker cabinets, granite worktops, green splashback, glass tiled splashback, light hardwood flooring, beige cabinets, brown floors and white worktops.

Photo of a medium sized classic galley breakfast bar in Providence with a submerged sink, recessed-panel cabinets, white cabinets, quartz worktops, green splashback, glass tiled splashback and vinyl flooring.
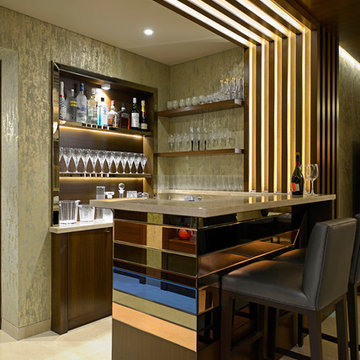
This is an example of a contemporary u-shaped breakfast bar in Mumbai with dark wood cabinets, marble worktops and green splashback.
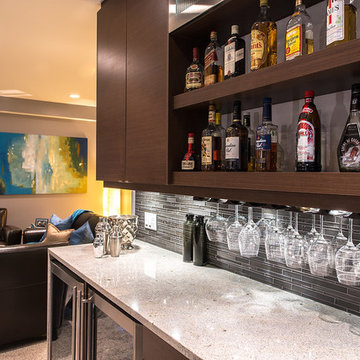
Demetri Gianni Photography.
demetrigianni.com
Inspiration for a modern breakfast bar in Edmonton with flat-panel cabinets, brown cabinets, laminate countertops, green splashback, glass tiled splashback and lino flooring.
Inspiration for a modern breakfast bar in Edmonton with flat-panel cabinets, brown cabinets, laminate countertops, green splashback, glass tiled splashback and lino flooring.
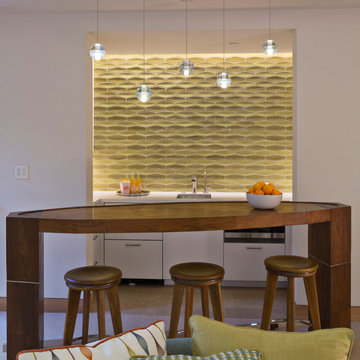
Frank Perez Photographer
This is an example of a medium sized contemporary breakfast bar in San Francisco with a submerged sink, flat-panel cabinets, white cabinets, green splashback, engineered stone countertops, ceramic splashback, ceramic flooring and white worktops.
This is an example of a medium sized contemporary breakfast bar in San Francisco with a submerged sink, flat-panel cabinets, white cabinets, green splashback, engineered stone countertops, ceramic splashback, ceramic flooring and white worktops.

Mountain Peek is a custom residence located within the Yellowstone Club in Big Sky, Montana. The layout of the home was heavily influenced by the site. Instead of building up vertically the floor plan reaches out horizontally with slight elevations between different spaces. This allowed for beautiful views from every space and also gave us the ability to play with roof heights for each individual space. Natural stone and rustic wood are accented by steal beams and metal work throughout the home.
(photos by Whitney Kamman)

This project is in progress with construction beginning July '22. We are expanding and relocating an existing home bar, adding millwork for the walls, and painting the walls and ceiling in a high gloss emerald green. The furnishings budget is $50,000.
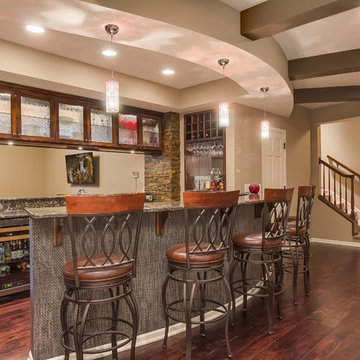
Walk down the stairs and see this gorgeous walk-behind wet bar with granite countertops and glass front cabinets. ©Finished Basement Company
Design ideas for a medium sized traditional u-shaped breakfast bar in Minneapolis with a submerged sink, glass-front cabinets, dark wood cabinets, limestone worktops, green splashback, stone tiled splashback, dark hardwood flooring, brown floors and brown worktops.
Design ideas for a medium sized traditional u-shaped breakfast bar in Minneapolis with a submerged sink, glass-front cabinets, dark wood cabinets, limestone worktops, green splashback, stone tiled splashback, dark hardwood flooring, brown floors and brown worktops.
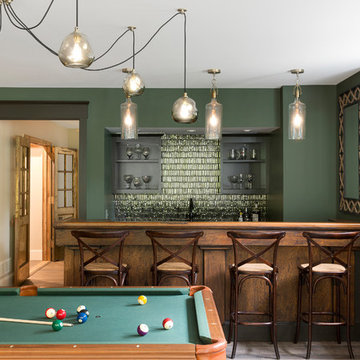
spacecrafting
Large traditional single-wall breakfast bar in Minneapolis with a submerged sink, open cabinets, engineered stone countertops, green splashback, glass tiled splashback, dark hardwood flooring and brown floors.
Large traditional single-wall breakfast bar in Minneapolis with a submerged sink, open cabinets, engineered stone countertops, green splashback, glass tiled splashback, dark hardwood flooring and brown floors.
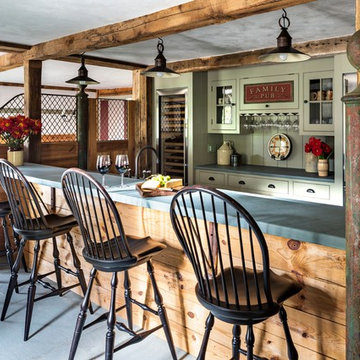
The largest stall in this renovated 18th century barn now houses a bar with custom racks for wine glasses. Robert Benson Photography
This is an example of an expansive farmhouse galley breakfast bar in New York with glass-front cabinets, green cabinets, green splashback and brown worktops.
This is an example of an expansive farmhouse galley breakfast bar in New York with glass-front cabinets, green cabinets, green splashback and brown worktops.
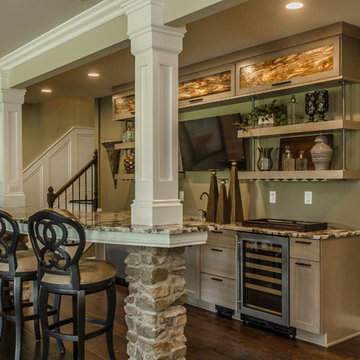
Inspiration for a large classic galley breakfast bar in Louisville with no sink, recessed-panel cabinets, light wood cabinets, granite worktops, green splashback, stone slab splashback and dark hardwood flooring.
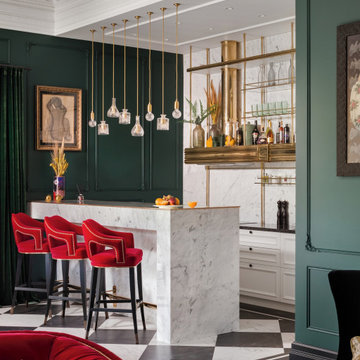
Medium sized bohemian galley breakfast bar in Other with floating shelves, marble worktops, green splashback and white worktops.
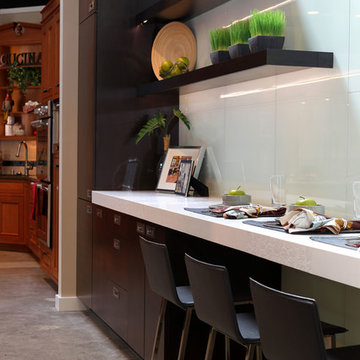
Inspiration for a small contemporary single-wall breakfast bar in Los Angeles with no sink, flat-panel cabinets, dark wood cabinets, engineered stone countertops, green splashback, glass sheet splashback, concrete flooring and grey floors.
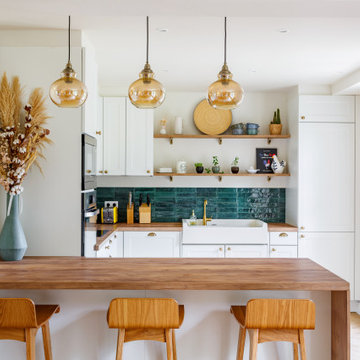
Cuisine ouverte esprit campagne chic, avec évier timbre, associé à des équipements électroménagers encastrés, et à des finitions laiton doré brossé pour les poignées, éclairages, robinetterie et décoration afin de concilier l'authenticité de l'ancien et la modernité. La cuisine est pleinement optimisée avec des rangements toute hauteur et un îlot bar avec des rangements sous plan côté cuisine
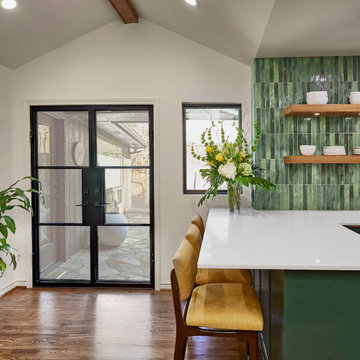
Custom built kitchen cabinets painted SW Dared Hunter Green, floating shelves stained to match hardwood flooring. Kitchen countertop Caesarstone Frosty Carrina with eased edge. Recessed lighting, undercounter LED tape lights,
Tile -Enamel Moss Field Tile
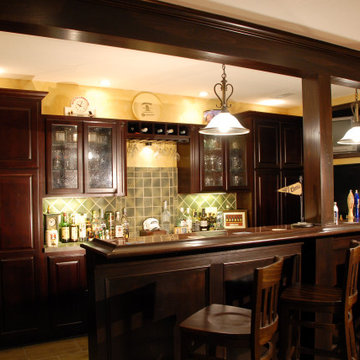
Irish pub style basement home bar.
Dark rich wood custom cabinets wood countertop bar.
Inspiration for a large classic galley breakfast bar in Columbus with a built-in sink, raised-panel cabinets, dark wood cabinets, wood worktops, green splashback, ceramic splashback, ceramic flooring, beige floors and brown worktops.
Inspiration for a large classic galley breakfast bar in Columbus with a built-in sink, raised-panel cabinets, dark wood cabinets, wood worktops, green splashback, ceramic splashback, ceramic flooring, beige floors and brown worktops.
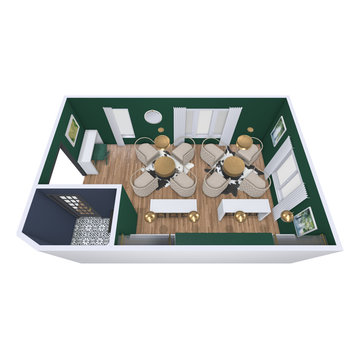
This project is in progress with construction beginning July '22. We are expanding and relocating an existing home bar, adding millwork for the walls, and painting the walls and ceiling in a high gloss emerald green. The furnishings budget is $50,000.
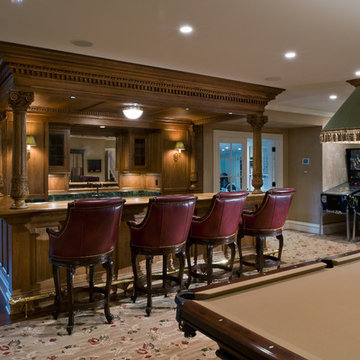
Photo of a large traditional galley breakfast bar in New York with a built-in sink, recessed-panel cabinets, medium wood cabinets, marble worktops, green splashback, stone slab splashback and carpet.
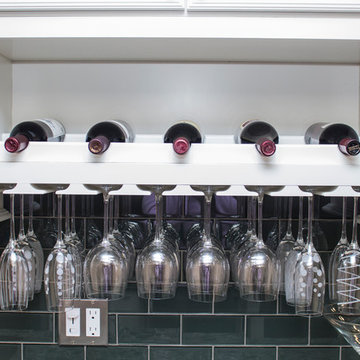
Inspiration for a medium sized traditional galley breakfast bar in Providence with a submerged sink, recessed-panel cabinets, white cabinets, quartz worktops, green splashback, glass tiled splashback and vinyl flooring.
Breakfast Bar with Green Splashback Ideas and Designs
1