Breakfast Bar with Grey Floors Ideas and Designs
Refine by:
Budget
Sort by:Popular Today
161 - 180 of 891 photos
Item 1 of 3
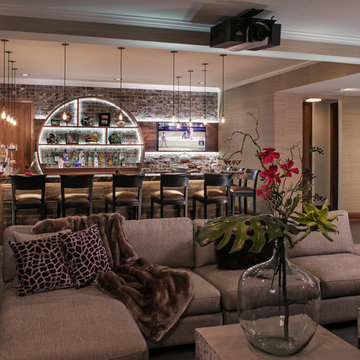
This is an example of a large industrial single-wall breakfast bar in Omaha with open cabinets, brick splashback, concrete flooring and grey floors.
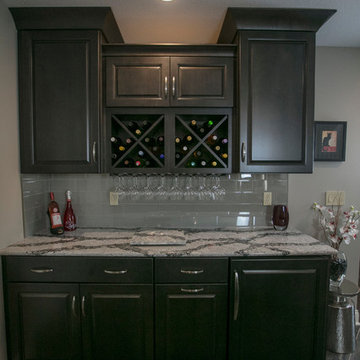
Sally Turner of Stella & Eden
Large contemporary galley breakfast bar in Kansas City with a submerged sink, raised-panel cabinets, dark wood cabinets, composite countertops, grey splashback, metro tiled splashback, vinyl flooring and grey floors.
Large contemporary galley breakfast bar in Kansas City with a submerged sink, raised-panel cabinets, dark wood cabinets, composite countertops, grey splashback, metro tiled splashback, vinyl flooring and grey floors.
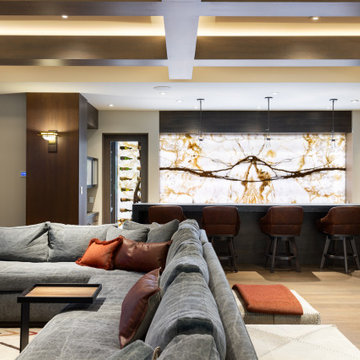
This is an example of an expansive world-inspired single-wall breakfast bar in Salt Lake City with a submerged sink, flat-panel cabinets, brown cabinets, onyx worktops, multi-coloured splashback, stone slab splashback, travertine flooring, grey floors and black worktops.
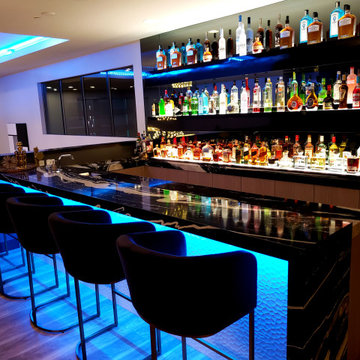
Large modern galley breakfast bar in Las Vegas with a built-in sink, marble worktops, grey splashback, mirror splashback, porcelain flooring, grey floors, multicoloured worktops, flat-panel cabinets and grey cabinets.

Photo of a medium sized classic galley breakfast bar in Dallas with a submerged sink, recessed-panel cabinets, grey cabinets, engineered stone countertops, brown splashback, wood splashback, concrete flooring, grey floors and white worktops.

The designer turned a dining room into a fabulous bar for entertaining....integrating the window behind the bar for a dramatic look!
Robert Brantley Photography
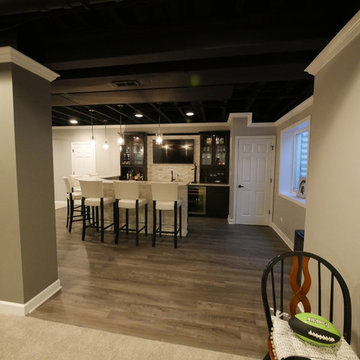
This is an example of a medium sized classic l-shaped breakfast bar in Chicago with a submerged sink, glass-front cabinets, black cabinets, granite worktops, white splashback, stone tiled splashback, laminate floors, grey floors and beige worktops.
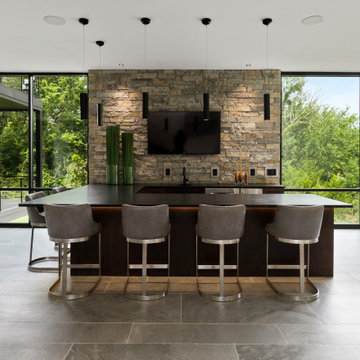
This is an example of a contemporary u-shaped breakfast bar in Kansas City with stone tiled splashback, grey floors and black worktops.
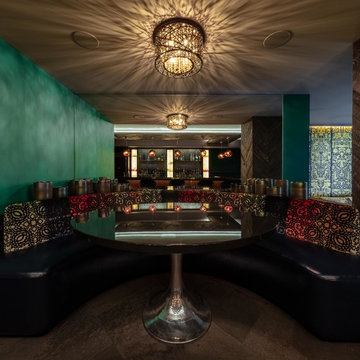
The major objective of this home was to craft something entirely unique; based on our client’s international travels, and tailored to their ideal lifestyle. Every detail, selection and method was individual to this project. The design included personal touches like a dog shower for their Great Dane, a bar downstairs to entertain, and a TV tucked away in the den instead of on display in the living room.
Great design doesn’t just happen. It’s a product of work, thought and exploration. For our clients, they looked to hotels they love in New York and Croatia, Danish design, and buildings that are architecturally artistic and ideal for displaying art. Our part was to take these ideas and actually build them. Every door knob, hinge, material, color, etc. was meticulously researched and crafted. Most of the selections are custom built either by us, or by hired craftsman.

Alyssa Lee Photography
Classic galley breakfast bar in Minneapolis with engineered stone countertops, cement tile splashback, white worktops, a submerged sink, shaker cabinets, grey cabinets, multi-coloured splashback and grey floors.
Classic galley breakfast bar in Minneapolis with engineered stone countertops, cement tile splashback, white worktops, a submerged sink, shaker cabinets, grey cabinets, multi-coloured splashback and grey floors.
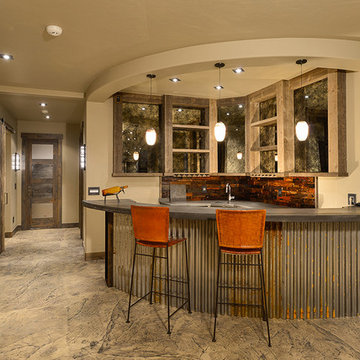
This is an example of a large rustic u-shaped breakfast bar in Denver with a submerged sink, open cabinets, medium wood cabinets, concrete worktops, brown splashback, stone tiled splashback, concrete flooring and grey floors.
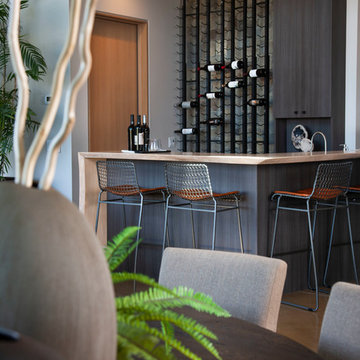
Photo: Ed Gohlich
Photo of a large modern l-shaped breakfast bar in San Diego with flat-panel cabinets, black cabinets, wood worktops, concrete flooring, grey floors and beige worktops.
Photo of a large modern l-shaped breakfast bar in San Diego with flat-panel cabinets, black cabinets, wood worktops, concrete flooring, grey floors and beige worktops.
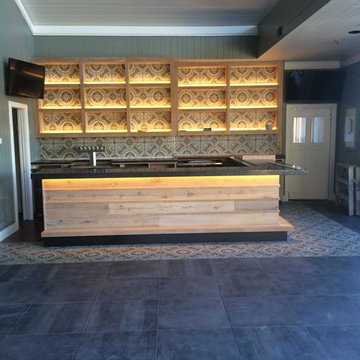
Home Bar in a Diablo Grande Clubhouse.
This is an example of a large contemporary l-shaped breakfast bar in Sacramento with open cabinets, light wood cabinets, multi-coloured splashback, mosaic tiled splashback, ceramic flooring, grey floors, granite worktops and black worktops.
This is an example of a large contemporary l-shaped breakfast bar in Sacramento with open cabinets, light wood cabinets, multi-coloured splashback, mosaic tiled splashback, ceramic flooring, grey floors, granite worktops and black worktops.

An award-winning, custom wood bar juxtaposes sleek glass modern backlit shelving.
Expansive modern galley breakfast bar in Miami with open cabinets, wood worktops, white splashback, glass sheet splashback, grey floors and brown worktops.
Expansive modern galley breakfast bar in Miami with open cabinets, wood worktops, white splashback, glass sheet splashback, grey floors and brown worktops.
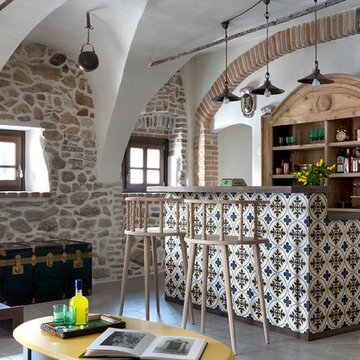
Francesco Bolis
Photo of a medium sized mediterranean single-wall breakfast bar with medium wood cabinets, wood worktops, ceramic flooring, grey floors and brown worktops.
Photo of a medium sized mediterranean single-wall breakfast bar with medium wood cabinets, wood worktops, ceramic flooring, grey floors and brown worktops.
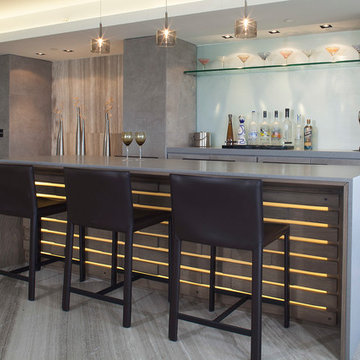
Photo of a contemporary breakfast bar in Miami with open cabinets, grey cabinets and grey floors.
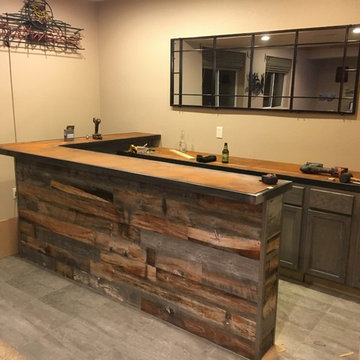
Inspiration for a medium sized modern single-wall breakfast bar in Denver with a submerged sink, concrete flooring and grey floors.
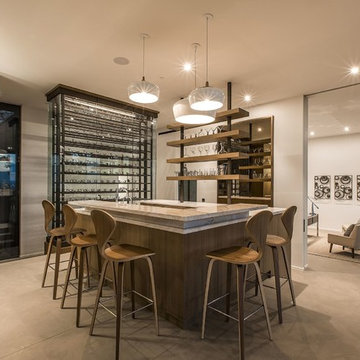
Inspiration for a large modern l-shaped breakfast bar in Las Vegas with open cabinets, concrete flooring, grey floors and beige worktops.

We designed this kitchen using Plain & Fancy custom cabinetry with natural walnut and white pain finishes. The extra large island includes the sink and marble countertops. The matching marble backsplash features hidden spice shelves behind a mobile layer of solid marble. The cabinet style and molding details were selected to feel true to a traditional home in Greenwich, CT. In the adjacent living room, the built-in white cabinetry showcases matching walnut backs to tie in with the kitchen. The pantry encompasses space for a bar and small desk area. The light blue laundry room has a magnetized hanger for hang-drying clothes and a folding station. Downstairs, the bar kitchen is designed in blue Ultracraft cabinetry and creates a space for drinks and entertaining by the pool table. This was a full-house project that touched on all aspects of the ways the homeowners live in the space.
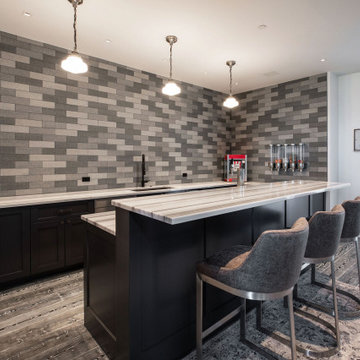
Black, white and grey interor bar with white and grey marble countertops. 2 level island counters with multi-grey subway tiles wall makes this a captivating room.
Breakfast Bar with Grey Floors Ideas and Designs
9