Breakfast Bar with Laminate Floors Ideas and Designs
Refine by:
Budget
Sort by:Popular Today
1 - 20 of 120 photos
Item 1 of 3

Man Cave Basement Bar
photo by Tod Connell Photography
Photo of a small contemporary u-shaped breakfast bar in DC Metro with a submerged sink, raised-panel cabinets, medium wood cabinets, granite worktops, beige splashback, stone tiled splashback, laminate floors and beige floors.
Photo of a small contemporary u-shaped breakfast bar in DC Metro with a submerged sink, raised-panel cabinets, medium wood cabinets, granite worktops, beige splashback, stone tiled splashback, laminate floors and beige floors.

With Summer on its way, having a home bar is the perfect setting to host a gathering with family and friends, and having a functional and totally modern home bar will allow you to do so!
Rec room, bunker, theatre room, man cave - whatever you call this room, it has one purpose and that is to kick back and relax. This almost 17' x 30' room features built-in cabinetry to hide all of your home theatre equipment, a u-shaped bar, custom bar back with LED lighting, and a custom floor to ceiling wine rack complete with powder-coated pulls and hardware. Spanning over 320 sq ft and with 19 ft ceilings, this room is bathed with sunlight from four huge horizontal windows. Built-ins and bar are Black Panther (OC-68), both are Benjamin Moore colors. Flooring supplied by Torlys (Colossia Pelzer Oak).

Design ideas for a medium sized industrial galley breakfast bar in DC Metro with laminate floors, brown floors, a submerged sink, shaker cabinets, grey cabinets, red splashback, brick splashback and grey worktops.

Design ideas for a large rustic l-shaped breakfast bar in Denver with recessed-panel cabinets, dark wood cabinets, wood worktops, a submerged sink, brown splashback, wood splashback, laminate floors and brown floors.
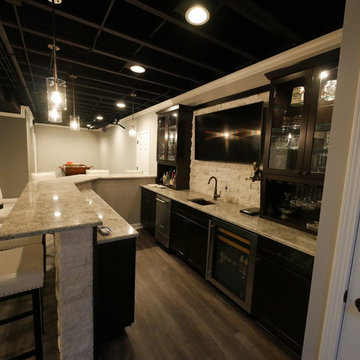
This is an example of a medium sized traditional l-shaped breakfast bar in Chicago with a submerged sink, glass-front cabinets, black cabinets, granite worktops, white splashback, stone tiled splashback, laminate floors, grey floors and beige worktops.
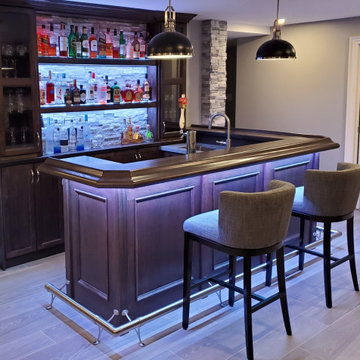
Custom home bar with poplar lumber and several coats of a wood polishing wax, with additional wainscoting, and under cabinet lighting.
Photo of a medium sized modern u-shaped breakfast bar in Other with a submerged sink, floating shelves, dark wood cabinets, wood worktops, laminate floors, multi-coloured floors, brown worktops and feature lighting.
Photo of a medium sized modern u-shaped breakfast bar in Other with a submerged sink, floating shelves, dark wood cabinets, wood worktops, laminate floors, multi-coloured floors, brown worktops and feature lighting.
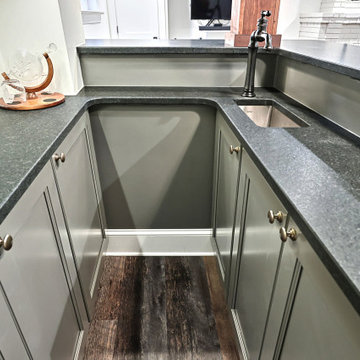
Photo of a small classic galley breakfast bar in Other with a submerged sink, shaker cabinets, grey cabinets, granite worktops, laminate floors, brown floors and black worktops.
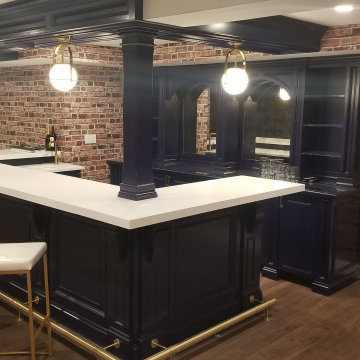
We designed and custom made this bar for our clients as part of their total basement makeover.T he bar has seating for 8, with additional seating for more at the table. This entire area is hidden away from the children's play area behind a bookcase hidden door. We also created the 160-bottle lighted, wine storage unit.
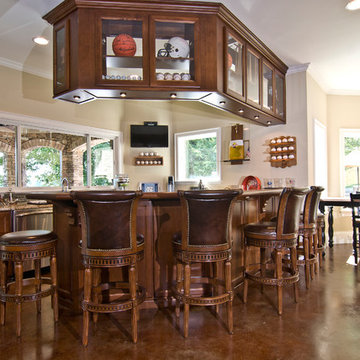
Large traditional u-shaped breakfast bar in Charlotte with a submerged sink, recessed-panel cabinets, dark wood cabinets, wood worktops, multi-coloured splashback and laminate floors.
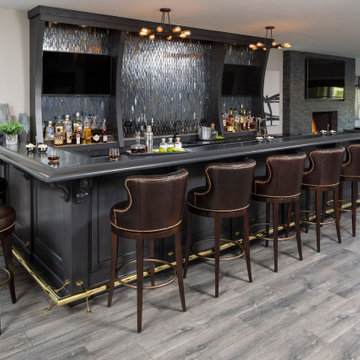
Martha O'Hara Interiors, Interior Design & Photo Styling
Please Note: All “related,” “similar,” and “sponsored” products tagged or listed by Houzz are not actual products pictured. They have not been approved by Martha O’Hara Interiors nor any of the professionals credited. For information about our work, please contact design@oharainteriors.com.
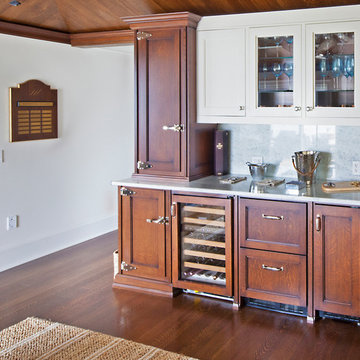
This is an example of a medium sized contemporary single-wall breakfast bar in New York with a submerged sink, raised-panel cabinets, medium wood cabinets, marble worktops, white splashback, marble splashback, laminate floors, brown floors and white worktops.
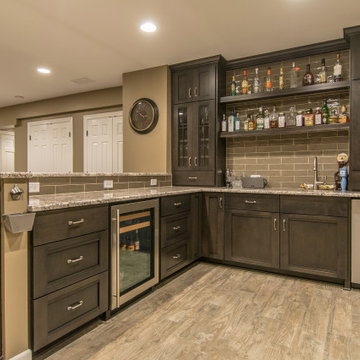
Full custom basement wet bar and entertainment area with bar stools and marble countertops. Built for large or small gatherings.
Photo of a large modern l-shaped breakfast bar in Chicago with a submerged sink, marble worktops, grey splashback, stone tiled splashback, laminate floors, beige floors and grey worktops.
Photo of a large modern l-shaped breakfast bar in Chicago with a submerged sink, marble worktops, grey splashback, stone tiled splashback, laminate floors, beige floors and grey worktops.

This is an example of a medium sized classic l-shaped breakfast bar in Chicago with a submerged sink, glass-front cabinets, black cabinets, granite worktops, white splashback, stone tiled splashback, laminate floors, grey floors and beige worktops.
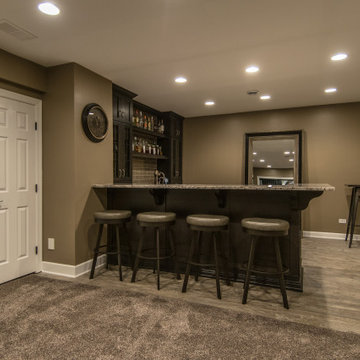
Full custom basement wet bar and entertainment area with bar stools and marble countertops. Built for large or small gatherings.
This is an example of a large modern l-shaped breakfast bar in Chicago with a submerged sink, marble worktops, grey splashback, stone tiled splashback, laminate floors, beige floors and grey worktops.
This is an example of a large modern l-shaped breakfast bar in Chicago with a submerged sink, marble worktops, grey splashback, stone tiled splashback, laminate floors, beige floors and grey worktops.
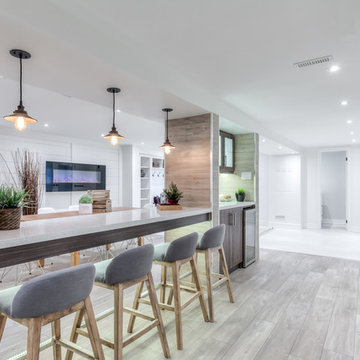
Large beach style galley breakfast bar in Toronto with laminate floors, a submerged sink, shaker cabinets, dark wood cabinets and quartz worktops.
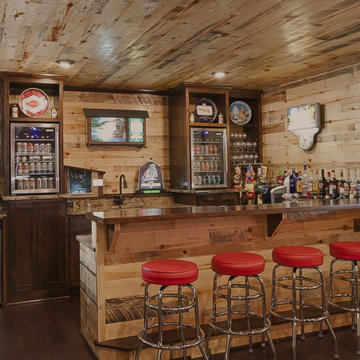
Custom home bar with poplar lumber and several coats of a wood polishing wax, with additional wainscoting, and under cabinet lighting.
This is an example of a medium sized modern u-shaped breakfast bar in Other with a submerged sink, floating shelves, dark wood cabinets, wood worktops, laminate floors, multi-coloured floors, brown worktops and feature lighting.
This is an example of a medium sized modern u-shaped breakfast bar in Other with a submerged sink, floating shelves, dark wood cabinets, wood worktops, laminate floors, multi-coloured floors, brown worktops and feature lighting.
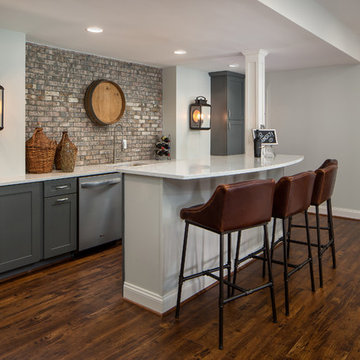
This is an example of a classic breakfast bar in DC Metro with a submerged sink, shaker cabinets, grey cabinets, brick splashback, brown floors, white worktops and laminate floors.
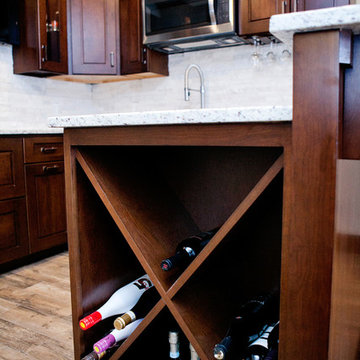
Home bar nestled in the basement, ready to use for guests and family movie nights! With pizza maker, glass rack, pop corn machine and a TV to watch the game! Tile Installed through Rob at Hanson Masonry in Starbuck, MN!
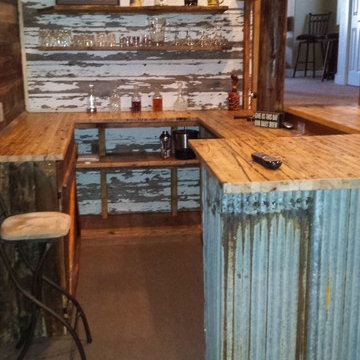
Large rustic l-shaped breakfast bar in Denver with a submerged sink, recessed-panel cabinets, dark wood cabinets, wood worktops, brown splashback, wood splashback, laminate floors and brown floors.
Breakfast Bar with Laminate Floors Ideas and Designs
1