Breakfast Bar with Mirror Splashback Ideas and Designs
Refine by:
Budget
Sort by:Popular Today
101 - 120 of 828 photos
Item 1 of 3

This renovation and addition project, located in Bloomfield Hills, was completed in 2016. A master suite, located on the second floor and overlooking the backyard, was created that featured a his and hers bathroom, staging rooms, separate walk-in-closets, and a vaulted skylight in the hallways. The kitchen was stripped down and opened up to allow for gathering and prep work. Fully-custom cabinetry and a statement range help this room feel one-of-a-kind. To allow for family activities, an indoor gymnasium was created that can be used for basketball, soccer, and indoor hockey. An outdoor oasis was also designed that features an in-ground pool, outdoor trellis, BBQ area, see-through fireplace, and pool house. Unique colonial traits were accentuated in the design by the addition of an exterior colonnade, brick patterning, and trim work. The renovation and addition had to match the unique character of the existing house, so great care was taken to match every detail to ensure a seamless transition from old to new.
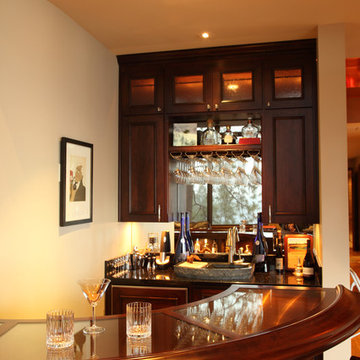
Inspiration for a medium sized traditional u-shaped breakfast bar in Seattle with a built-in sink, raised-panel cabinets, dark wood cabinets, wood worktops, mirror splashback and medium hardwood flooring.
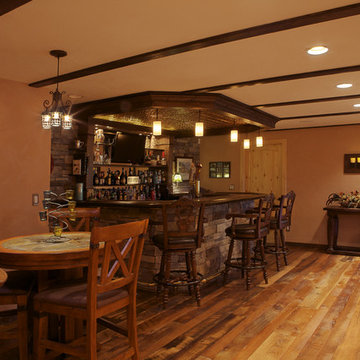
Inspiration for a large rustic u-shaped breakfast bar in Denver with wood worktops, mirror splashback and dark hardwood flooring.
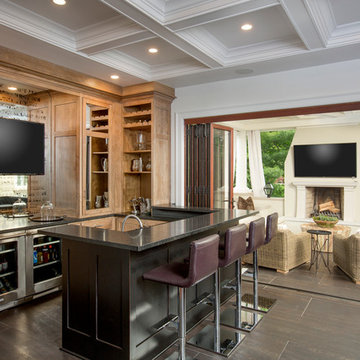
JE Evans Photography
This is an example of a medium sized industrial u-shaped breakfast bar in Columbus with a submerged sink, shaker cabinets, distressed cabinets, granite worktops, ceramic flooring and mirror splashback.
This is an example of a medium sized industrial u-shaped breakfast bar in Columbus with a submerged sink, shaker cabinets, distressed cabinets, granite worktops, ceramic flooring and mirror splashback.
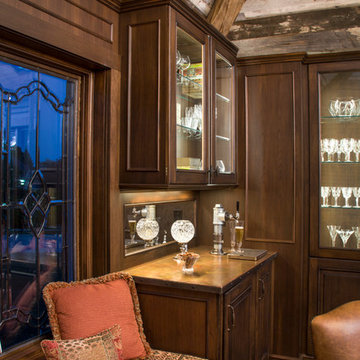
The primary style of this new lounge space could be classified as an American-style pub, with the rustic quality of a prohibition-era speakeasy balanced by the masculine look of a Victorian-era men’s lounge. The wet bar was designed as three casual sections distributed along the two window walls. Custom counters were created by combining antiqued copper on the surface and riveted iron strapping on the edges. The ceiling was opened up, peaking at 12', and the framing was finished with reclaimed wood, converting the vaulted space into a pyramid for a four-walled cathedral ceiling.
Neals Design Remodel
Robin Victor Goetz

Home bar located in family game room. Stainless steel accents accompany a mirror that doubles as a TV.
Design ideas for a large traditional breakfast bar in Omaha with a submerged sink, porcelain flooring, glass-front cabinets, mirror splashback, grey floors, white worktops and feature lighting.
Design ideas for a large traditional breakfast bar in Omaha with a submerged sink, porcelain flooring, glass-front cabinets, mirror splashback, grey floors, white worktops and feature lighting.
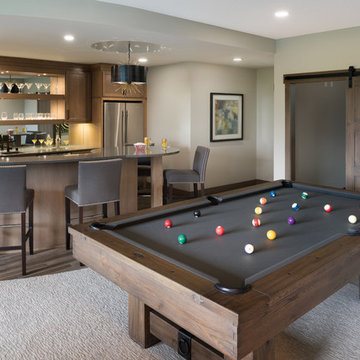
Spacecrafting Photography
Design ideas for a medium sized classic breakfast bar in Minneapolis with open cabinets, dark wood cabinets, mirror splashback, dark hardwood flooring, brown floors and grey worktops.
Design ideas for a medium sized classic breakfast bar in Minneapolis with open cabinets, dark wood cabinets, mirror splashback, dark hardwood flooring, brown floors and grey worktops.
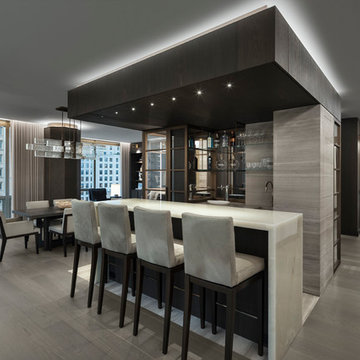
The challenge for contemporary tower living is the relationship between the view and apartment. When a view is this spectacular, construction details have to be incredible to measure up to the vistas. The stone clad walls, custom wine room, and millwork from Switzerland hold their own here.
Architecture: Plainspace Architecture and Design
Interior Design: Shari Pellows Interiors
Photography: Paul Rivera Architectural Photography

L-shaped 2-level Bar with Beer Taps
This is an example of a medium sized traditional l-shaped breakfast bar in Atlanta with a submerged sink, raised-panel cabinets, brown cabinets, granite worktops, mirror splashback, vinyl flooring and brown floors.
This is an example of a medium sized traditional l-shaped breakfast bar in Atlanta with a submerged sink, raised-panel cabinets, brown cabinets, granite worktops, mirror splashback, vinyl flooring and brown floors.
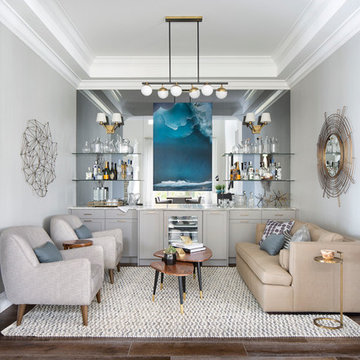
Design ideas for a medium sized classic single-wall breakfast bar in Miami with shaker cabinets, grey cabinets, mirror splashback, dark hardwood flooring and brown floors.
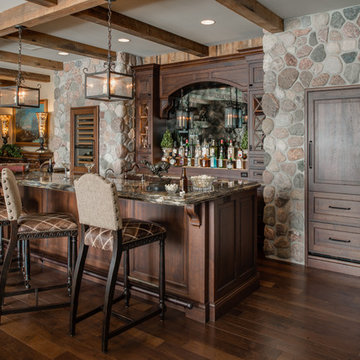
This is an example of a classic breakfast bar in Other with dark wood cabinets, granite worktops, mirror splashback and dark hardwood flooring.
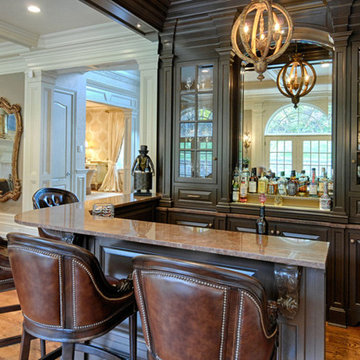
Design ideas for a classic breakfast bar in New York with glass-front cabinets, dark wood cabinets and mirror splashback.
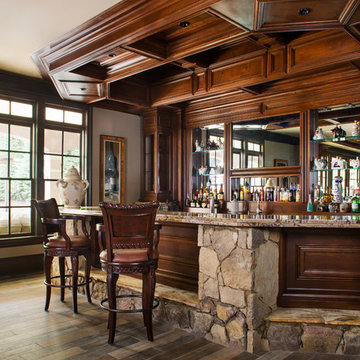
Jeff Herr Photography & JSR Design
Large traditional u-shaped breakfast bar in Atlanta with a submerged sink, open cabinets, dark wood cabinets, granite worktops, porcelain flooring, brown floors and mirror splashback.
Large traditional u-shaped breakfast bar in Atlanta with a submerged sink, open cabinets, dark wood cabinets, granite worktops, porcelain flooring, brown floors and mirror splashback.
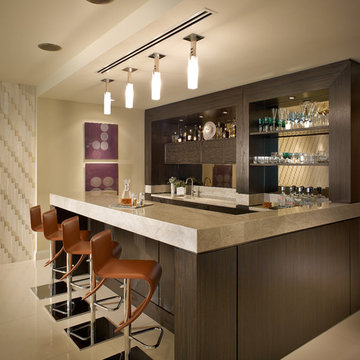
Barry Grossman Photography
Inspiration for a contemporary u-shaped breakfast bar in Miami with dark wood cabinets and mirror splashback.
Inspiration for a contemporary u-shaped breakfast bar in Miami with dark wood cabinets and mirror splashback.

Architect: DeNovo Architects, Interior Design: Sandi Guilfoil of HomeStyle Interiors, Landscape Design: Yardscapes, Photography by James Kruger, LandMark Photography
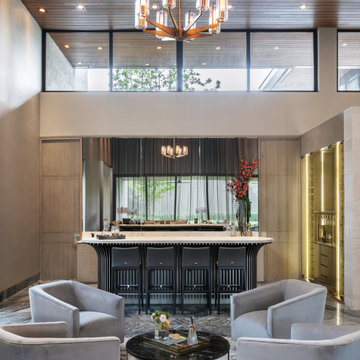
This is an example of an expansive contemporary l-shaped breakfast bar in Austin with flat-panel cabinets, beige cabinets, mirror splashback, grey floors and white worktops.
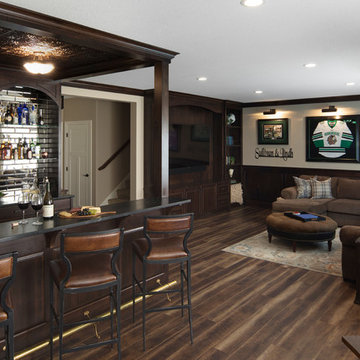
The lower level entertainment area is set up for large gatherings. LVP flooring with a worn wood look runs throughout the bar and entertainment space. Clear alder cabinetry, wainscoting and crown draws the bar and entertainment center together.
The bar features tin ceiling detail, brass foot rail, metal and leather bar stools, waxed soapstone countertops, beveled antique mirror tiles, Irish inspired bar details and antique inspired lighting.
Photos by Spacecrafting Photography.
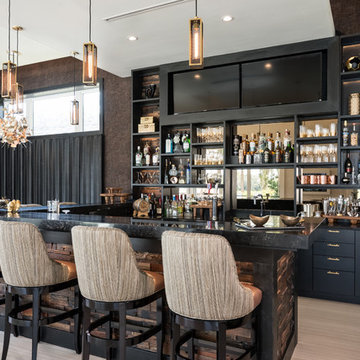
Inspiration for a contemporary breakfast bar in Orlando with open cabinets, black cabinets, mirror splashback, beige floors, black worktops and feature lighting.

Our Petite Lounge was formerly a small atrium, but after opening up the small doorway to create this dramatic entry, it is a stunning part of a trifecta of spaces meant to elegantly and comfortably entertain well. The black marble tile in inlaid with brass undulating details, which we echoed in the custom brass fittings we used to support our glass shelves.
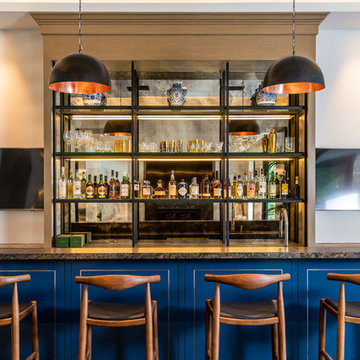
Design ideas for an expansive contemporary breakfast bar in Los Angeles with open cabinets, beige cabinets, granite worktops, mirror splashback, dark hardwood flooring and brown floors.
Breakfast Bar with Mirror Splashback Ideas and Designs
6