Breakfast Bar with Mosaic Tiled Splashback Ideas and Designs
Refine by:
Budget
Sort by:Popular Today
101 - 120 of 341 photos
Item 1 of 3
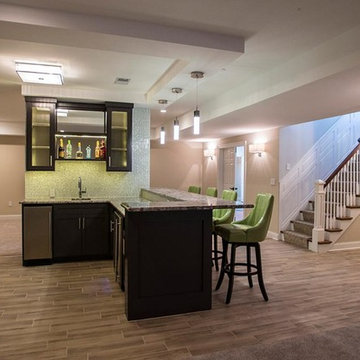
Medium sized modern l-shaped breakfast bar in Philadelphia with a submerged sink, glass-front cabinets, granite worktops, multi-coloured splashback, mosaic tiled splashback, medium hardwood flooring and brown floors.
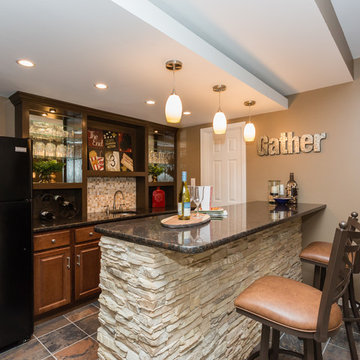
Photo of a medium sized traditional single-wall breakfast bar in St Louis with a submerged sink, raised-panel cabinets, dark wood cabinets, granite worktops, brown splashback, mosaic tiled splashback, porcelain flooring and multi-coloured floors.
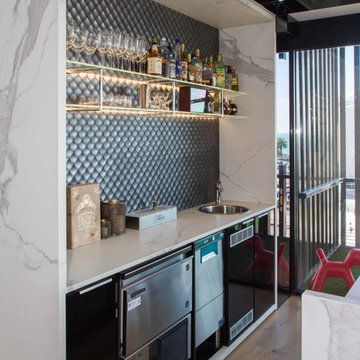
Yvonne Menegol
Design ideas for a large modern galley breakfast bar in Melbourne with flat-panel cabinets, a built-in sink, black cabinets, tile countertops, grey splashback, mosaic tiled splashback, medium hardwood flooring, brown floors and white worktops.
Design ideas for a large modern galley breakfast bar in Melbourne with flat-panel cabinets, a built-in sink, black cabinets, tile countertops, grey splashback, mosaic tiled splashback, medium hardwood flooring, brown floors and white worktops.
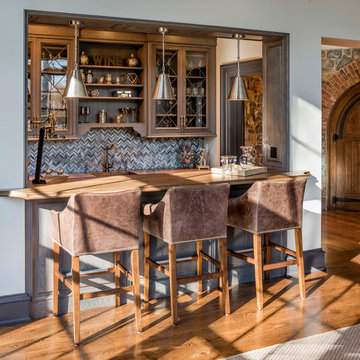
Angle Eye Photography
Dewson Construction
Inspiration for a medium sized classic galley breakfast bar in Philadelphia with a submerged sink, raised-panel cabinets, blue cabinets, wood worktops, grey splashback, mosaic tiled splashback, medium hardwood flooring, brown floors and brown worktops.
Inspiration for a medium sized classic galley breakfast bar in Philadelphia with a submerged sink, raised-panel cabinets, blue cabinets, wood worktops, grey splashback, mosaic tiled splashback, medium hardwood flooring, brown floors and brown worktops.
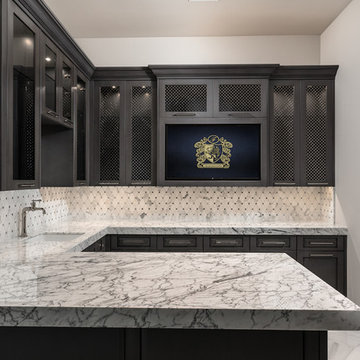
Home bar cabinet lighting, custom backsplash, marble countertops, and crown molding.
This is an example of an expansive mediterranean u-shaped breakfast bar in Phoenix with a built-in sink, beaded cabinets, dark wood cabinets, marble worktops, multi-coloured splashback, mosaic tiled splashback, marble flooring and grey floors.
This is an example of an expansive mediterranean u-shaped breakfast bar in Phoenix with a built-in sink, beaded cabinets, dark wood cabinets, marble worktops, multi-coloured splashback, mosaic tiled splashback, marble flooring and grey floors.
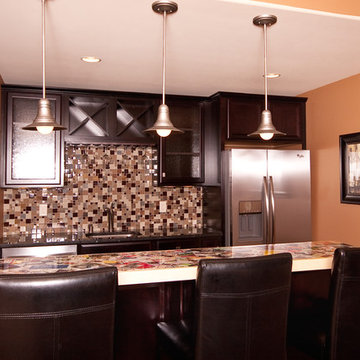
Inspiration for a classic single-wall breakfast bar in Other with glass-front cabinets, dark wood cabinets, multi-coloured splashback and mosaic tiled splashback.
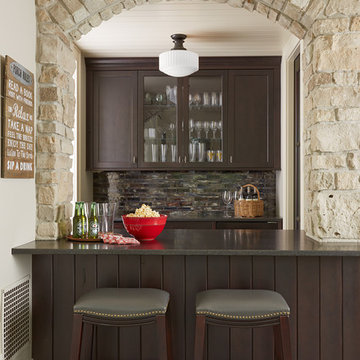
MA Peterson met all the homeowner’s entertaining needs, which included a much-desired area for bar serving that opened up to the newly-added circular four-season porch. Having one location for food and drink staging was a priority for our entertaining couple, and using the transition space between the existing mudroom and kitchen granted perfect access to the prep area nearby. With refrigeration and a beverage center, it’s a great space to host a bartender during an event or to use daily as a cozy spot.
The room was created to stand out, and it does just that. The existing stone from the exterior of the home was brought indoors as the surround for the serving bar, giving the perfect rustic pub room feel. The cabinets were stained a dark cherry to match the stain found throughout the house, and Rembrandt glass mosaic tile was added to break up the darker hues. The white bead board ceiling behind the stone wall was lowered and a unique Milton Road pendant, perfectly setting the mood to give it that pub room touch.
Susan Gilmore Photography
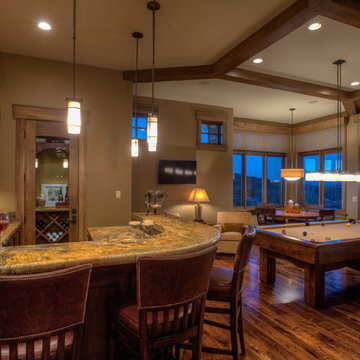
Douglas Knight Construction and Springgate Photography
Expansive classic u-shaped breakfast bar in Salt Lake City with a submerged sink, glass-front cabinets, medium wood cabinets, granite worktops, medium hardwood flooring and mosaic tiled splashback.
Expansive classic u-shaped breakfast bar in Salt Lake City with a submerged sink, glass-front cabinets, medium wood cabinets, granite worktops, medium hardwood flooring and mosaic tiled splashback.
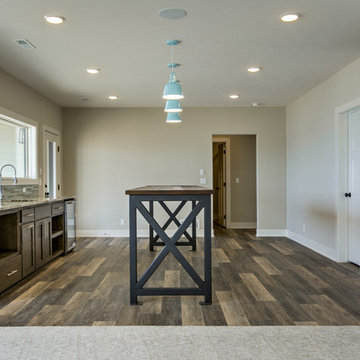
Photo of a coastal breakfast bar in Omaha with a submerged sink, shaker cabinets, dark wood cabinets, engineered stone countertops, blue splashback and mosaic tiled splashback.
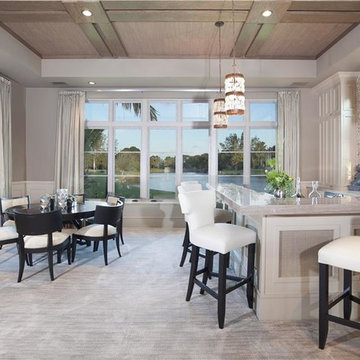
LeLac is a high end residential area in Boca Raton, FL surrounded by trees, and circling water. Most of the homes are on at least 1-1/2 acre lots...fairly big spreads. The combination of Integrity on the 2nd floor & Marvin on the 1st floor fit well with how the home was designed.
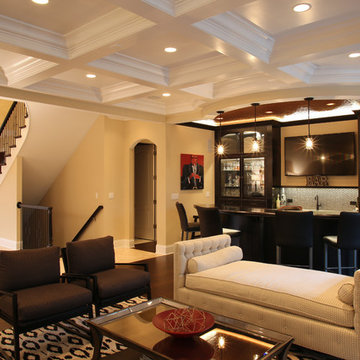
Photo of a large traditional single-wall breakfast bar in Milwaukee with a submerged sink, glass-front cabinets, dark wood cabinets, granite worktops, multi-coloured splashback, mosaic tiled splashback, dark hardwood flooring and brown floors.
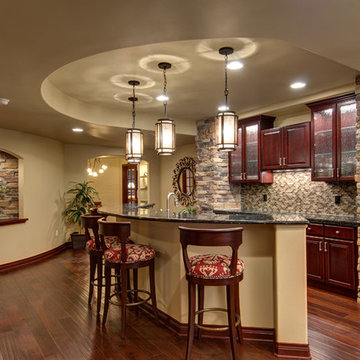
©Finished Basement Company
Curved ceiling detail, arched vase niches and doorways create an interesting and visually pleasing entertainment space.
Inspiration for a large classic galley breakfast bar in Denver with a submerged sink, raised-panel cabinets, dark wood cabinets, granite worktops, multi-coloured splashback, mosaic tiled splashback, dark hardwood flooring, beige floors and black worktops.
Inspiration for a large classic galley breakfast bar in Denver with a submerged sink, raised-panel cabinets, dark wood cabinets, granite worktops, multi-coloured splashback, mosaic tiled splashback, dark hardwood flooring, beige floors and black worktops.
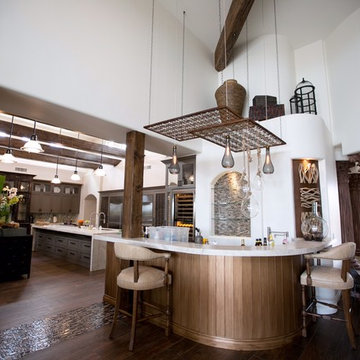
This is an example of a large eclectic galley breakfast bar in Phoenix with a submerged sink, open cabinets, quartz worktops, multi-coloured splashback, mosaic tiled splashback and dark hardwood flooring.
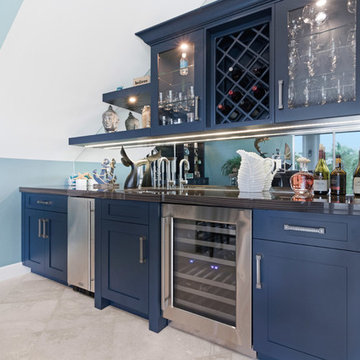
Inspiration for a medium sized beach style single-wall breakfast bar in Miami with a submerged sink, open cabinets, black cabinets, marble worktops, multi-coloured splashback, mosaic tiled splashback and black worktops.
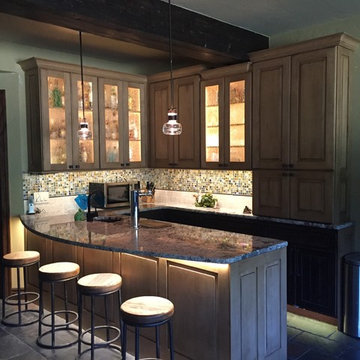
The homeowners wanted to turn this rustic kitchen, which lacked functional cabinet storage space, into a brighter more fun kitchen with a dual tap Perlick keg refrigerator.
For the keg, we removed existing cabinets and later retrofitted the doors on the Perlick keg refrigerator. We also added two Hubbardton Forge pendants over the bar and used light travertine and multi colored Hirsch glass for the backsplash, which added texture and color to complement the various bottle colors they stored.
We installed taller, light maple cabinets with glass panels to give the feeling of a larger space. To brighten it up, we added layers of LED lighting inside and under the cabinets as well as under the countertop with bar seating. For a little fun we even added a multi-color, multi-function LED toe kick, to lighten up the darker cabinets. Each small detail made a big impact.
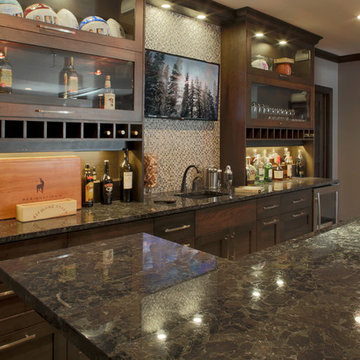
large Basement bar. Approx. 14' long. Blum Aventos HK over HL lift systems. Wine bottle cubbies. Liquor ledges on backsplash for bottles. Sub-Zero beverage unit far right. Paul Kivett
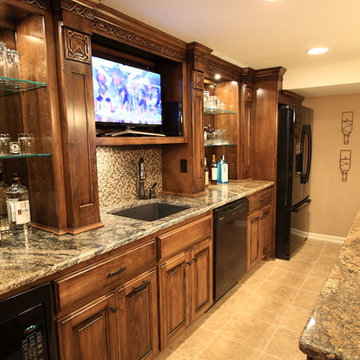
Rec room bar after
This is an example of a large traditional galley breakfast bar in Kansas City with a submerged sink, raised-panel cabinets, medium wood cabinets, granite worktops, multi-coloured splashback, mosaic tiled splashback and ceramic flooring.
This is an example of a large traditional galley breakfast bar in Kansas City with a submerged sink, raised-panel cabinets, medium wood cabinets, granite worktops, multi-coloured splashback, mosaic tiled splashback and ceramic flooring.
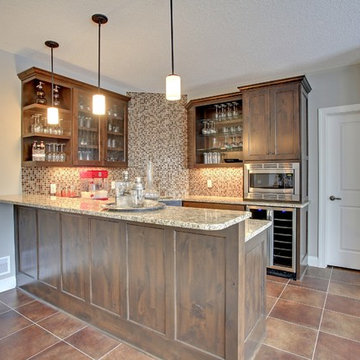
Basement bar and kitchenette for entertaining– the Super Bowl, the Oscars, or a sleepover party.
Photography by Spacecrafting
Inspiration for a large classic u-shaped breakfast bar in Minneapolis with a submerged sink, glass-front cabinets, dark wood cabinets, quartz worktops, brown splashback, mosaic tiled splashback and ceramic flooring.
Inspiration for a large classic u-shaped breakfast bar in Minneapolis with a submerged sink, glass-front cabinets, dark wood cabinets, quartz worktops, brown splashback, mosaic tiled splashback and ceramic flooring.
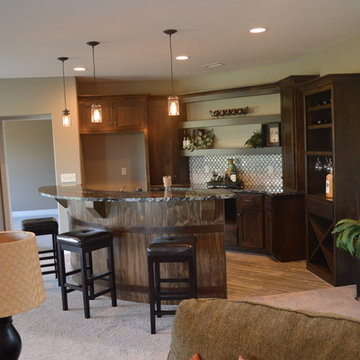
This is an example of a large traditional galley breakfast bar in Wichita with shaker cabinets, dark wood cabinets, granite worktops, white splashback, mosaic tiled splashback and light hardwood flooring.
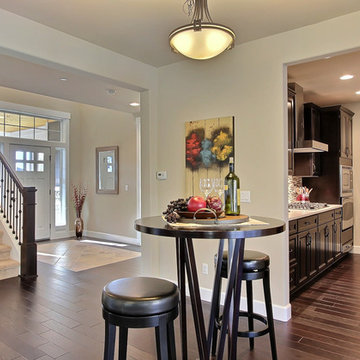
Robert Vernon
Design ideas for a large traditional breakfast bar in Seattle with dark wood cabinets, mosaic tiled splashback and dark hardwood flooring.
Design ideas for a large traditional breakfast bar in Seattle with dark wood cabinets, mosaic tiled splashback and dark hardwood flooring.
Breakfast Bar with Mosaic Tiled Splashback Ideas and Designs
6