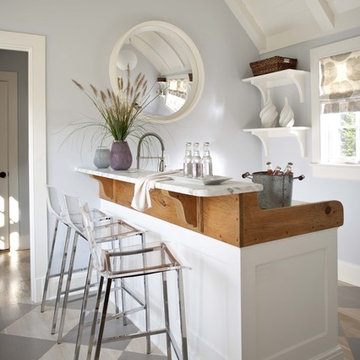Breakfast Bar with Painted Wood Flooring Ideas and Designs
Refine by:
Budget
Sort by:Popular Today
1 - 20 of 37 photos
Item 1 of 3

Full home bar with industrial style in Snaidero italian cabinetry utilizing LOFT collection by Michele Marcon. Melamine cabinets in Pewter and Tundra Elm finish. Quartz and stainless steel appliance including icemaker and undermount wine cooler. Backsplash in distressed mirror tiles with glass wall units with metal framing. Shelves in pewter iron.
Photo: Cason Graye Homes
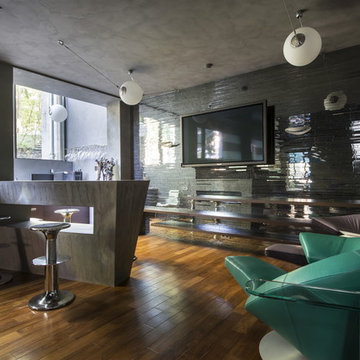
Inspiration for a medium sized contemporary single-wall breakfast bar in Moscow with painted wood flooring.

Inspiration for a large modern u-shaped breakfast bar in New York with a submerged sink, glass-front cabinets, medium wood cabinets, composite countertops, white splashback, painted wood flooring and brown floors.
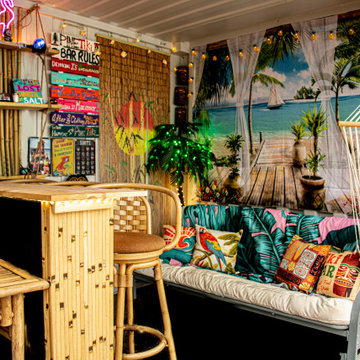
Outdoor Tiki Bar Shipping Container Conversion
Photo of a small world-inspired l-shaped breakfast bar in Boston with open cabinets, light wood cabinets, wood worktops, painted wood flooring and black floors.
Photo of a small world-inspired l-shaped breakfast bar in Boston with open cabinets, light wood cabinets, wood worktops, painted wood flooring and black floors.

Inspiration for a medium sized modern galley breakfast bar in San Diego with black cabinets, onyx worktops, painted wood flooring, black floors and open cabinets.
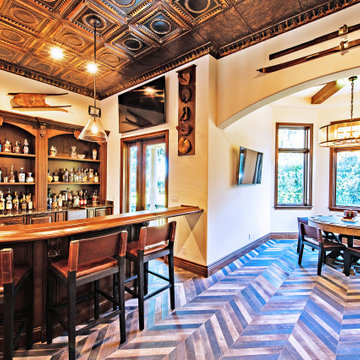
This is an example of a mediterranean u-shaped breakfast bar in Tampa with raised-panel cabinets, dark wood cabinets, wood worktops and painted wood flooring.

This property was transformed from an 1870s YMCA summer camp into an eclectic family home, built to last for generations. Space was made for a growing family by excavating the slope beneath and raising the ceilings above. Every new detail was made to look vintage, retaining the core essence of the site, while state of the art whole house systems ensure that it functions like 21st century home.
This home was featured on the cover of ELLE Décor Magazine in April 2016.
G.P. Schafer, Architect
Rita Konig, Interior Designer
Chambers & Chambers, Local Architect
Frederika Moller, Landscape Architect
Eric Piasecki, Photographer
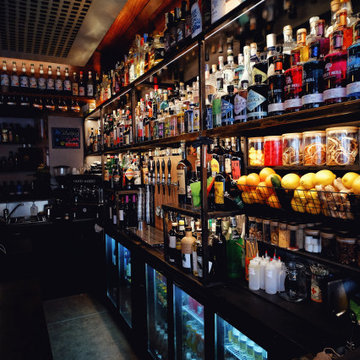
This is an example of a small rustic u-shaped breakfast bar in Venice with a built-in sink, flat-panel cabinets, dark wood cabinets, laminate countertops, painted wood flooring and grey worktops.
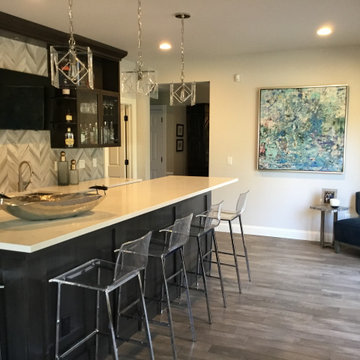
Modern Home Bar with Herringbone backsplash and lucite pendants and chairs.
Just the Right Piece
Warren, NJ 07059
Inspiration for a large modern l-shaped breakfast bar in New York with a submerged sink, flat-panel cabinets, dark wood cabinets, engineered stone countertops, grey splashback, marble splashback, painted wood flooring, grey floors and white worktops.
Inspiration for a large modern l-shaped breakfast bar in New York with a submerged sink, flat-panel cabinets, dark wood cabinets, engineered stone countertops, grey splashback, marble splashback, painted wood flooring, grey floors and white worktops.
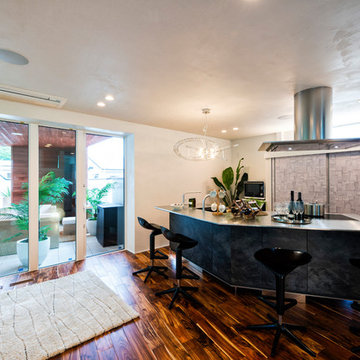
This is an example of a contemporary u-shaped breakfast bar in Other with stainless steel worktops, painted wood flooring and brown floors.
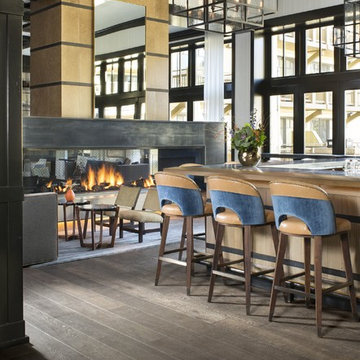
Kimberly Gavin
This is an example of a large contemporary u-shaped breakfast bar in Denver with light wood cabinets, wood worktops and painted wood flooring.
This is an example of a large contemporary u-shaped breakfast bar in Denver with light wood cabinets, wood worktops and painted wood flooring.
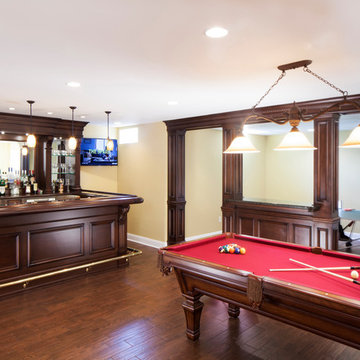
Photo of a medium sized single-wall breakfast bar in New York with no sink, raised-panel cabinets, dark wood cabinets, granite worktops, grey splashback, mirror splashback, painted wood flooring, brown floors and brown worktops.
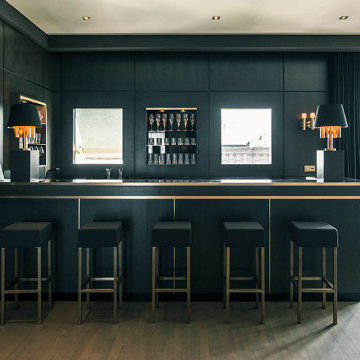
Medium sized contemporary u-shaped breakfast bar in Other with a submerged sink, grey cabinets, granite worktops, painted wood flooring, grey floors and black worktops.
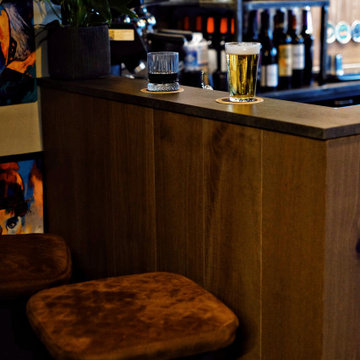
Small rustic u-shaped breakfast bar in Venice with a built-in sink, flat-panel cabinets, dark wood cabinets, laminate countertops, painted wood flooring and grey worktops.
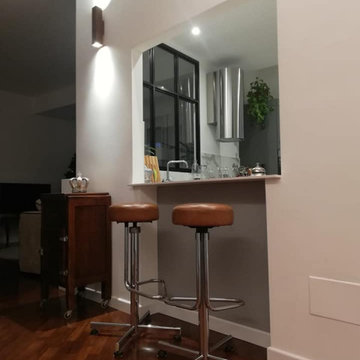
Con #mobiliromagnoli ,Cucina @stosacucine_official #Metropolis ad angolo con isola e piano snack costruiti attorno al pilastro. Due aperture si affacciano nella zona giorno una vetrata e l'altra con il piano #HPL Calacatta della cucina che sborda a formare una sorta di piccolo bancone bar.
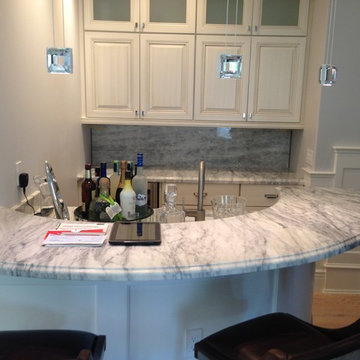
EG&R
Inspiration for a large classic l-shaped breakfast bar in Phoenix with a built-in sink, raised-panel cabinets, white cabinets, marble worktops, grey splashback, marble splashback, painted wood flooring, brown floors and grey worktops.
Inspiration for a large classic l-shaped breakfast bar in Phoenix with a built-in sink, raised-panel cabinets, white cabinets, marble worktops, grey splashback, marble splashback, painted wood flooring, brown floors and grey worktops.
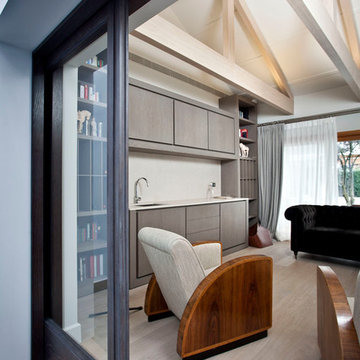
Silvia Paredes
This is an example of a medium sized classic single-wall breakfast bar in Madrid with flat-panel cabinets, grey cabinets, beige splashback and painted wood flooring.
This is an example of a medium sized classic single-wall breakfast bar in Madrid with flat-panel cabinets, grey cabinets, beige splashback and painted wood flooring.

From the sitting room adjacent to the kitchen, a look into the dining room, with a 7' x 7' custom table, with banquette, and flannel modern chairs.
Large eclectic single-wall breakfast bar in Other with a built-in sink, open cabinets, grey cabinets, glass sheet splashback, painted wood flooring, beige floors and black worktops.
Large eclectic single-wall breakfast bar in Other with a built-in sink, open cabinets, grey cabinets, glass sheet splashback, painted wood flooring, beige floors and black worktops.
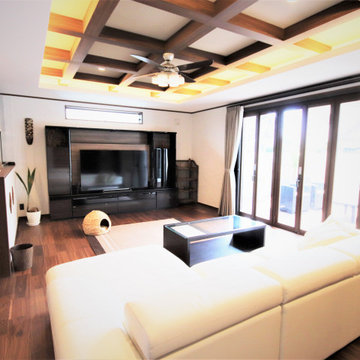
セルロースファイバーを採用することで遮音性を高め、バリの静かな自然を感じられるように計画。居室内は外部の音がほとんど聞こえない為、より夫婦の会話が鮮明に、BGMはよりクリアに聞こえ、優雅な時間を過ごすことが可能です。
リビングとテラスは大スパンによる大空間を実現し、リビングは無柱空間を実現。大きなテラス窓を開放することで、パーティーなどで一体的に利用できる計画。テラスには背の高い壁を計画し、プライバシーを確保しながら、「花ブロック」を内部に採用することで通風・採光は確保しております。
折り上げ天井内には間接照明を計画し、バリの雰囲気を盛り上げるアイデアを。
Breakfast Bar with Painted Wood Flooring Ideas and Designs
1
