Breakfast Bar with Stone Tiled Splashback Ideas and Designs
Refine by:
Budget
Sort by:Popular Today
1 - 20 of 725 photos
Item 1 of 3

Lower level entry and bar
Inspiration for a medium sized rustic galley breakfast bar in Denver with soapstone worktops, multi-coloured splashback, stone tiled splashback and porcelain flooring.
Inspiration for a medium sized rustic galley breakfast bar in Denver with soapstone worktops, multi-coloured splashback, stone tiled splashback and porcelain flooring.

This is an example of a medium sized rustic galley breakfast bar in Other with dark hardwood flooring, shaker cabinets, dark wood cabinets, wood worktops, multi-coloured splashback, stone tiled splashback and brown floors.
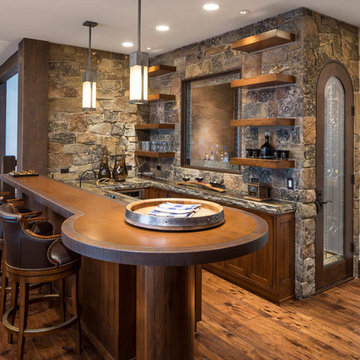
Inspiration for a rustic u-shaped breakfast bar in Other with open cabinets, dark wood cabinets, stone tiled splashback, brown floors and medium hardwood flooring.

Andy Mamott
Inspiration for a modern galley breakfast bar in Chicago with glass-front cabinets, black cabinets, concrete worktops, grey splashback, stone tiled splashback, dark hardwood flooring, grey floors and grey worktops.
Inspiration for a modern galley breakfast bar in Chicago with glass-front cabinets, black cabinets, concrete worktops, grey splashback, stone tiled splashback, dark hardwood flooring, grey floors and grey worktops.
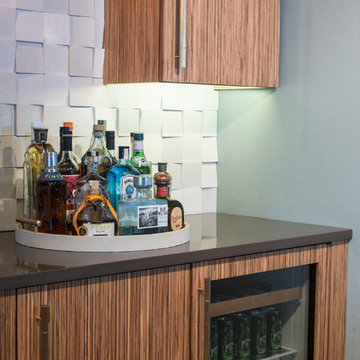
Photos by Cou Cou Studio
Design ideas for a contemporary single-wall breakfast bar in Other with flat-panel cabinets, light wood cabinets, granite worktops, beige splashback, stone tiled splashback and porcelain flooring.
Design ideas for a contemporary single-wall breakfast bar in Other with flat-panel cabinets, light wood cabinets, granite worktops, beige splashback, stone tiled splashback and porcelain flooring.

This home bar features built in shelving, custom rustic lighting and a granite counter, with exposed timber beams on the ceiling.
Design ideas for a small rustic galley breakfast bar in Other with dark wood cabinets, dark hardwood flooring, raised-panel cabinets, granite worktops, multi-coloured splashback, stone tiled splashback and brown floors.
Design ideas for a small rustic galley breakfast bar in Other with dark wood cabinets, dark hardwood flooring, raised-panel cabinets, granite worktops, multi-coloured splashback, stone tiled splashback and brown floors.

Martha O'Hara Interiors, Interior Design | L. Cramer Builders + Remodelers, Builder | Troy Thies, Photography | Shannon Gale, Photo Styling
Please Note: All “related,” “similar,” and “sponsored” products tagged or listed by Houzz are not actual products pictured. They have not been approved by Martha O’Hara Interiors nor any of the professionals credited. For information about our work, please contact design@oharainteriors.com.

Design ideas for a medium sized industrial u-shaped breakfast bar in Other with brown splashback, stone tiled splashback, concrete flooring, brown floors and black worktops.

Man Cave Basement Bar
photo by Tod Connell Photography
Photo of a small contemporary u-shaped breakfast bar in DC Metro with a submerged sink, raised-panel cabinets, medium wood cabinets, granite worktops, beige splashback, stone tiled splashback, laminate floors and beige floors.
Photo of a small contemporary u-shaped breakfast bar in DC Metro with a submerged sink, raised-panel cabinets, medium wood cabinets, granite worktops, beige splashback, stone tiled splashback, laminate floors and beige floors.

This is an example of a large classic galley breakfast bar in Boston with composite countertops, open cabinets, medium wood cabinets, grey splashback and stone tiled splashback.
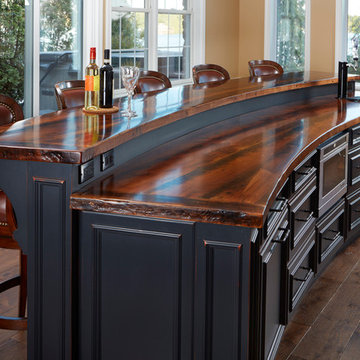
Beautiful custom home basement bar features black distressed cabinets with reclaimed barnboard countertops. Upper cabinets feature glass inset.
Design ideas for a medium sized rustic galley breakfast bar in Toronto with a submerged sink, raised-panel cabinets, black cabinets, wood worktops, brown splashback, stone tiled splashback and medium hardwood flooring.
Design ideas for a medium sized rustic galley breakfast bar in Toronto with a submerged sink, raised-panel cabinets, black cabinets, wood worktops, brown splashback, stone tiled splashback and medium hardwood flooring.
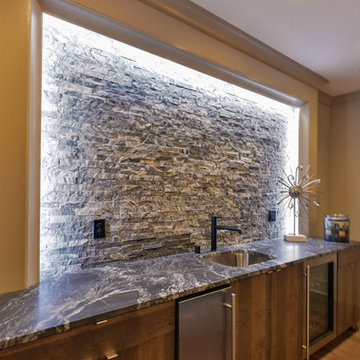
Inspiration for a large traditional single-wall breakfast bar in Louisville with a submerged sink, flat-panel cabinets, dark wood cabinets, marble worktops, stone tiled splashback and dark hardwood flooring.
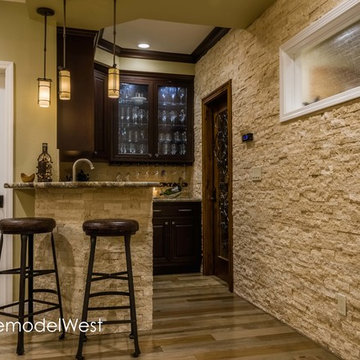
Ali Atri at Ali Atri Photography
Designer: Sarah Spiroff CKD, CBD
Contractor: Remodel West
This is an example of a small traditional l-shaped breakfast bar in San Francisco with a submerged sink, raised-panel cabinets, dark wood cabinets, granite worktops, beige splashback, stone tiled splashback and light hardwood flooring.
This is an example of a small traditional l-shaped breakfast bar in San Francisco with a submerged sink, raised-panel cabinets, dark wood cabinets, granite worktops, beige splashback, stone tiled splashback and light hardwood flooring.

Design and built by Sarah & Cesare Molinaro of Nuteck Homes Ltd. This transitional home bar features a leathered antiqued granite top with built in T.V., liquor storage, wine storage and decorative glass shelving. Stone wall accents supply a rustic modern edge.
Photo by Frank Baldassarra
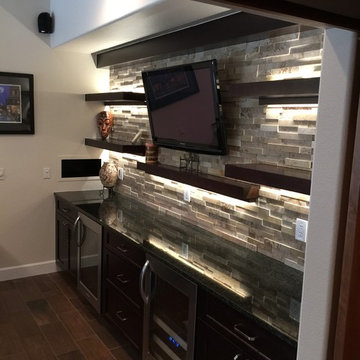
This is an example of a medium sized traditional single-wall breakfast bar in Denver with dark wood cabinets, grey splashback, stone tiled splashback, porcelain flooring, a submerged sink and black worktops.

With Summer on its way, having a home bar is the perfect setting to host a gathering with family and friends, and having a functional and totally modern home bar will allow you to do so!

Photo of a large traditional l-shaped breakfast bar in Philadelphia with a submerged sink, raised-panel cabinets, medium wood cabinets, granite worktops, beige splashback, stone tiled splashback and medium hardwood flooring.

A bar provides seating as well as a division between the game room and kitchen area.
Photo by: Daniel Contelmo Jr.
Inspiration for a medium sized rural u-shaped breakfast bar in New York with recessed-panel cabinets, distressed cabinets, granite worktops, stone tiled splashback and dark hardwood flooring.
Inspiration for a medium sized rural u-shaped breakfast bar in New York with recessed-panel cabinets, distressed cabinets, granite worktops, stone tiled splashback and dark hardwood flooring.

Photos by Dana Hoff
Medium sized contemporary galley breakfast bar in New York with a submerged sink, flat-panel cabinets, medium wood cabinets, onyx worktops, beige splashback, stone tiled splashback, medium hardwood flooring, brown floors and grey worktops.
Medium sized contemporary galley breakfast bar in New York with a submerged sink, flat-panel cabinets, medium wood cabinets, onyx worktops, beige splashback, stone tiled splashback, medium hardwood flooring, brown floors and grey worktops.
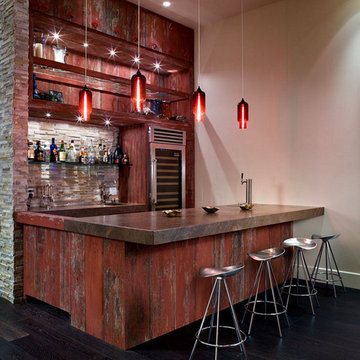
Darius Kuzmickas
This private residence also features Niche's Pharos pendants in Crimson glass, which make a bold statement hanging from the high ceiling above the bar. The color choice is the perfect complement to the block-style countertop and reclaimed redwood prominent in the rustic room.
Breakfast Bar with Stone Tiled Splashback Ideas and Designs
1