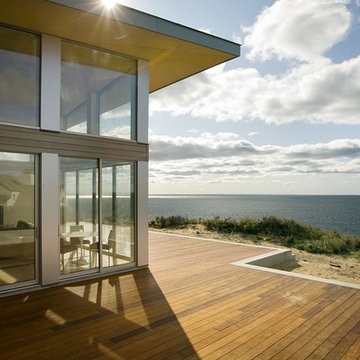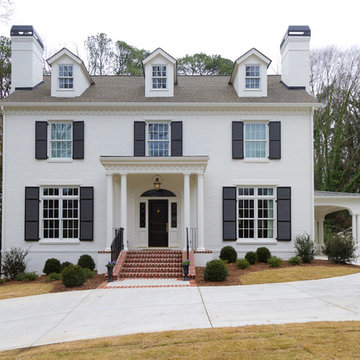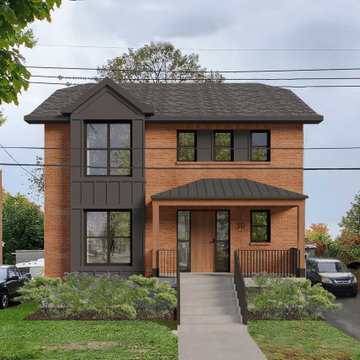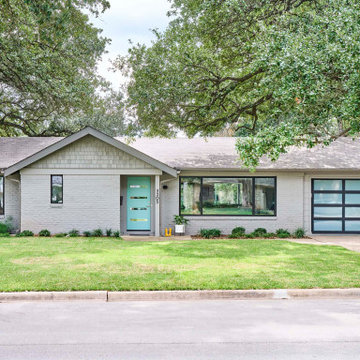Brick and Glass House Exterior Ideas and Designs
Refine by:
Budget
Sort by:Popular Today
1 - 20 of 46,776 photos
Item 1 of 3

Photo of a large and beige traditional brick detached house in Gloucestershire with three floors and a pitched roof.
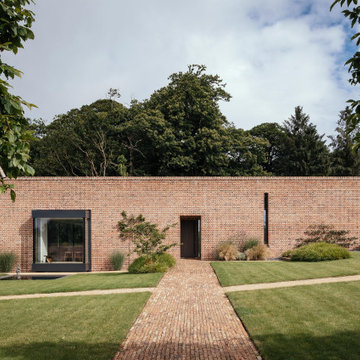
london architects, minimalist, minimalist windows, passie house, exterior design
Red modern bungalow brick detached house in London.
Red modern bungalow brick detached house in London.

We were challenged to restore and breathe new life into a beautiful but neglected Grade II* listed home.
The sympathetic renovation saw the introduction of two new bathrooms, a larger kitchen extension and new roof. We also restored neglected but beautiful heritage features, such as the 300-year-old windows and historic joinery and plasterwork.

This is an example of a yellow traditional brick and front house exterior in London with three floors, a pitched roof, a tiled roof and a brown roof.
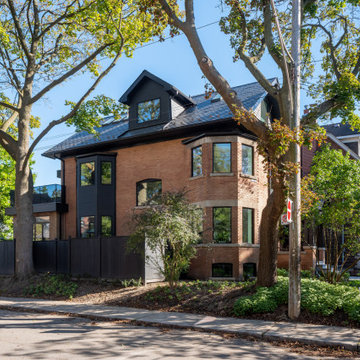
Photo of a large traditional brick detached house in Toronto with three floors, a pitched roof and a black roof.
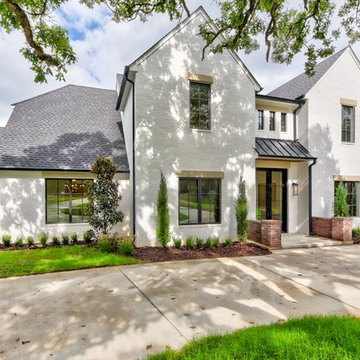
Design ideas for a large and white traditional two floor brick detached house in Oklahoma City with a pitched roof and a shingle roof.

This single door entry is showcased with one French Quarter Yoke Hanger creating a striking focal point. The guiding gas lantern leads to the front door and a quaint sitting area, perfect for relaxing and watching the sunsets.
Featured Lantern: French Quarter Yoke Hanger http://ow.ly/Ppp530nBxAx
View the project by Willow Homes http://ow.ly/4amp30nBxte

Jennifer Hughes Photography
Photo of a black traditional brick house exterior in Baltimore.
Photo of a black traditional brick house exterior in Baltimore.

Design ideas for a white classic two floor brick house exterior in Birmingham with a pitched roof and a shingle roof.
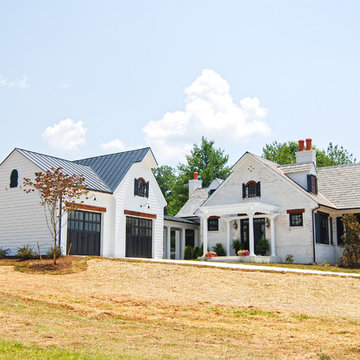
Joshua T. Moore
This is an example of a farmhouse brick house exterior in Other.
This is an example of a farmhouse brick house exterior in Other.

Katie Allen Interiors chose the "Langston" entry system to make a mid-century modern entrance to this White Rock Home Tour home in Dallas, TX.
Beige retro two floor brick house exterior in Dallas with a pitched roof.
Beige retro two floor brick house exterior in Dallas with a pitched roof.

Single-family urban home with detached 3-car garage and accessory dwelling unit (ADU) above
Large and black contemporary two floor brick detached house in Denver with a hip roof, a tiled roof and a black roof.
Large and black contemporary two floor brick detached house in Denver with a hip roof, a tiled roof and a black roof.
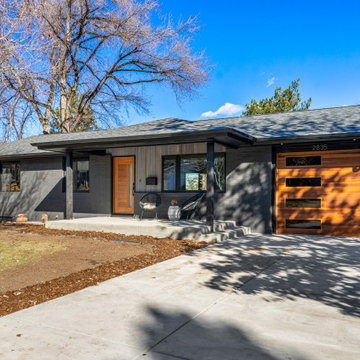
This is an example of a black modern brick detached house in Denver with a black roof.

Overall front photo of this 1955 Leenhouts designed mid-century modern home in Fox Point, Wisconsin.
Renn Kuhnen Photography
Inspiration for a medium sized midcentury two floor brick detached house in Milwaukee with a butterfly roof and a mixed material roof.
Inspiration for a medium sized midcentury two floor brick detached house in Milwaukee with a butterfly roof and a mixed material roof.

Photo of a medium sized and white contemporary two floor brick detached house in Auckland with a pitched roof, a metal roof, a black roof and board and batten cladding.

Big sliding doors integrate the inside and outside of the house. The nice small framed aluminium doors are as high as the extension.
Design ideas for a large and beige contemporary bungalow brick and rear house exterior in London with a flat roof and a green roof.
Design ideas for a large and beige contemporary bungalow brick and rear house exterior in London with a flat roof and a green roof.
Brick and Glass House Exterior Ideas and Designs
1
