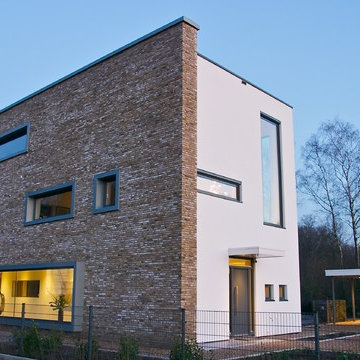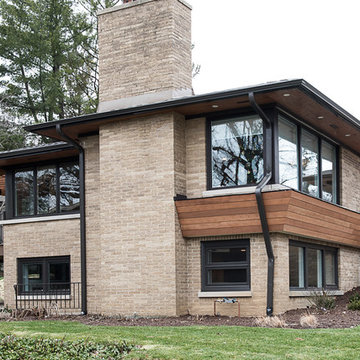Brick House Exterior Ideas and Designs
Refine by:
Budget
Sort by:Popular Today
1 - 20 of 117 photos
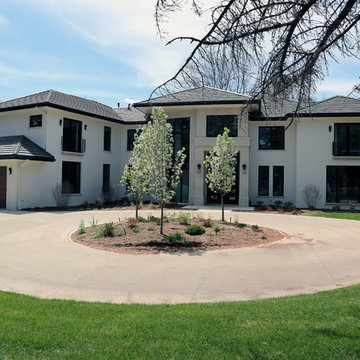
Photo of a large and white contemporary two floor brick detached house in Denver with a hip roof and a tiled roof.
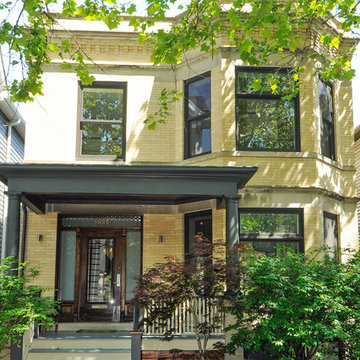
Original brick front facade of house with replacement windows and new front porch columns preserves the integrity of this traditional Chicago street facade.
VHT Studios
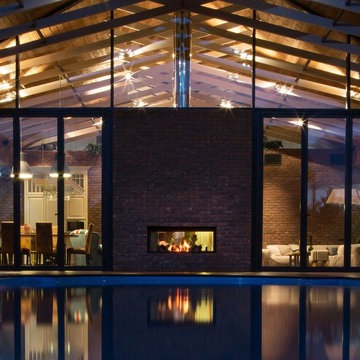
В архитектуре загородного дома обыграны контрасты: монументальность и легкость, традиции и современность. Стены облицованы кирпичом ручной формовки, который эффектно сочетается с огромными витражами. Балки оставлены обнаженными, крыша подшита тонированной доской.
Несмотря на визуальную «прозрачность» архитектуры, дом оснащен продуманной системой отопления и способен достойно выдерживать настоящие русские зимы: обогрев обеспечивают конвекторы под окнами, настенные радиаторы, теплые полы. Еще одно интересное решение, функциональное и декоративное одновременно, — интегрированный в стену двусторонний камин: он обогревает и гостиную, и террасу. Так подчеркивается идея взаимопроникновения внутреннего и внешнего. Эту концепцию поддерживают и полностью раздвижные витражи по бокам от камина, и отделка внутренних стен тем же фактурным кирпичом, что использован для фасада.
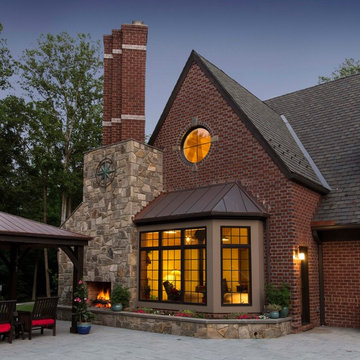
Photo of a large and red traditional two floor brick detached house in DC Metro with a hip roof and a shingle roof.
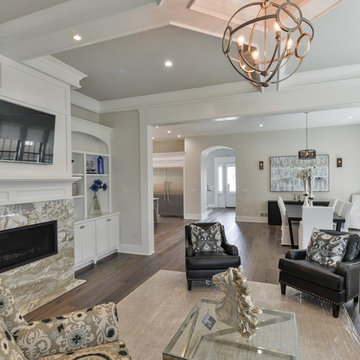
Inspiration for a large and white classic two floor brick house exterior in Louisville with a flat roof.
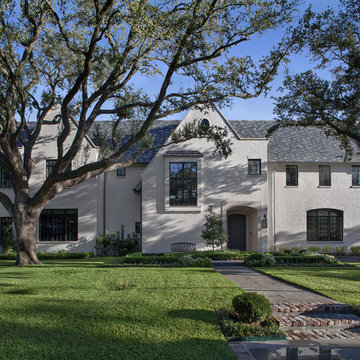
Zac Seewald
Inspiration for a large and beige traditional two floor brick detached house in Houston with a pitched roof and a shingle roof.
Inspiration for a large and beige traditional two floor brick detached house in Houston with a pitched roof and a shingle roof.
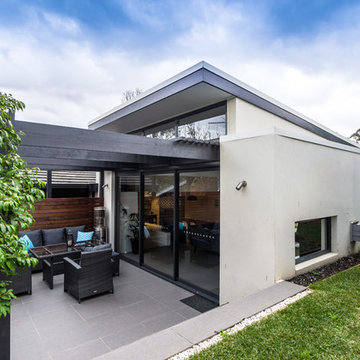
John Vos
Inspiration for a small and gey modern bungalow brick house exterior in Melbourne with a flat roof.
Inspiration for a small and gey modern bungalow brick house exterior in Melbourne with a flat roof.
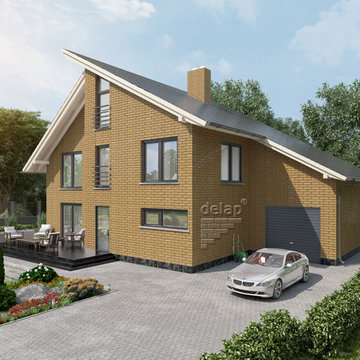
Flexible tile
Flexible tile — a material that has a texture similar to the texture of natural raw stone. This material is commonly used for decorative wall treatment.
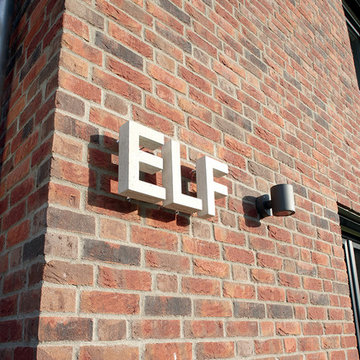
Vor allem der kubische, minimalistische Bauhaus-Stil hatte es ihnen angetan. Realisiert haben sie dann allerdings ein vollverklinkertes Haus mit Satteldach. Der Bebauungsplan für ihren Bauort in Niedersachsen schrieb diese Regionalarchitektur in Form und Materialfarben genau vor.
So entstand ein Eigenheim, das zwar regionale Bezüge schafft, sich jedoch sehr modern und selbstbewusst von der umgebenden Bebauung absetzt.
© FingerHaus GmbH
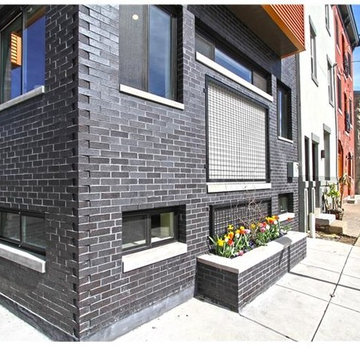
This corner detail shows how the brick resolves at a non-90 angle.
Inspiration for a medium sized and black modern brick house exterior in Philadelphia with three floors.
Inspiration for a medium sized and black modern brick house exterior in Philadelphia with three floors.
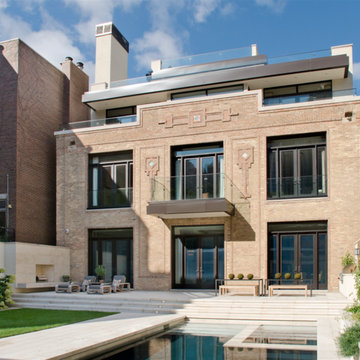
Michael Lipman
Large contemporary brick house exterior in Chicago with three floors and a flat roof.
Large contemporary brick house exterior in Chicago with three floors and a flat roof.
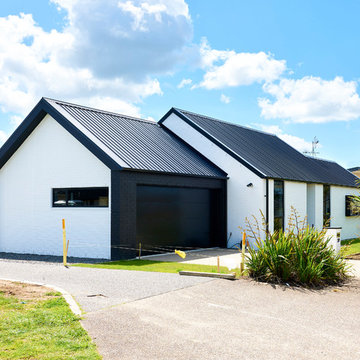
Wayne Tait Photography
Design ideas for a small and white contemporary bungalow brick detached house in Other with a pitched roof and a metal roof.
Design ideas for a small and white contemporary bungalow brick detached house in Other with a pitched roof and a metal roof.
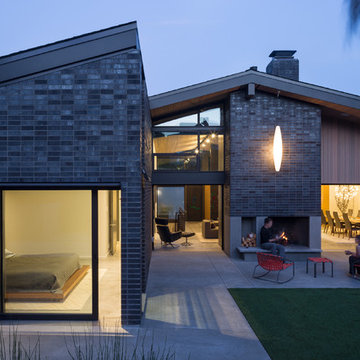
Exterior terraces are concrete, an extension of interior floors. Exterior fireplace is wood-burning, interior is gas.
Inspiration for a large and black midcentury two floor brick house exterior in Seattle with a pitched roof.
Inspiration for a large and black midcentury two floor brick house exterior in Seattle with a pitched roof.
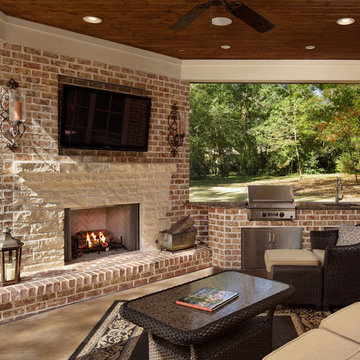
South Carolina Contemporary home featuring "Spaulding Tudor" brick and Arriscraft "Sugarcane Brown" building stone fireplace surround and ivory buff mortar.
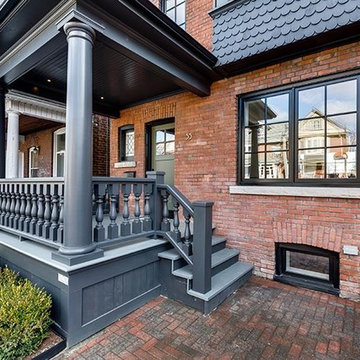
Photo of a large and red traditional brick house exterior in Toronto with three floors and a hip roof.
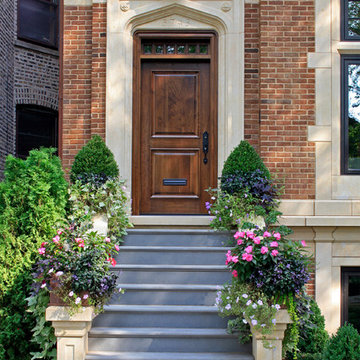
This brick and limestone, 6,000-square-foot residence exemplifies understated elegance. Located in the award-wining Blaine School District and within close proximity to the Southport Corridor, this is city living at its finest!
The foyer, with herringbone wood floors, leads to a dramatic, hand-milled oval staircase; an architectural element that allows sunlight to cascade down from skylights and to filter throughout the house. The floor plan has stately-proportioned rooms and includes formal Living and Dining Rooms; an expansive, eat-in, gourmet Kitchen/Great Room; four bedrooms on the second level with three additional bedrooms and a Family Room on the lower level; a Penthouse Playroom leading to a roof-top deck and green roof; and an attached, heated 3-car garage. Additional features include hardwood flooring throughout the main level and upper two floors; sophisticated architectural detailing throughout the house including coffered ceiling details, barrel and groin vaulted ceilings; painted, glazed and wood paneling; laundry rooms on the bedroom level and on the lower level; five fireplaces, including one outdoors; and HD Video, Audio and Surround Sound pre-wire distribution through the house and grounds. The home also features extensively landscaped exterior spaces, designed by Prassas Landscape Studio.
This home went under contract within 90 days during the Great Recession.
Featured in Chicago Magazine: http://goo.gl/Gl8lRm
Jim Yochum
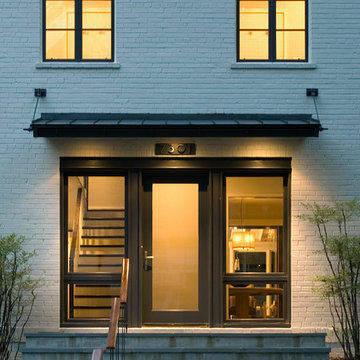
Photo by Paul Burk
White contemporary brick house exterior in DC Metro with three floors.
White contemporary brick house exterior in DC Metro with three floors.
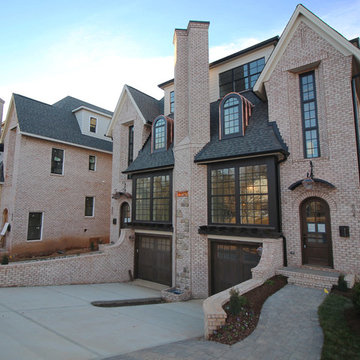
Inspiration for a traditional brick house exterior in Charlotte with three floors and a pitched roof.
Brick House Exterior Ideas and Designs
1
