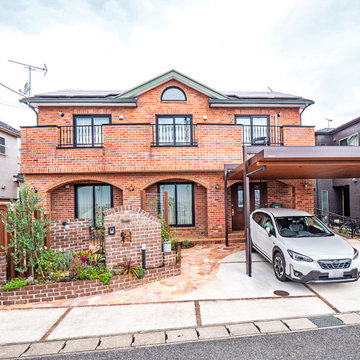Brick House Exterior with an Orange House Ideas and Designs
Refine by:
Budget
Sort by:Popular Today
61 - 80 of 115 photos
Item 1 of 3
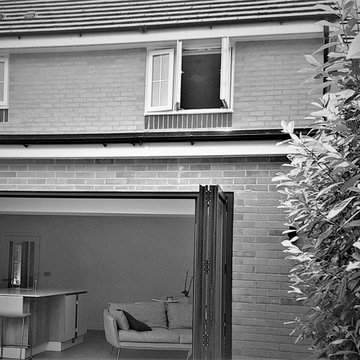
This is an example of a medium sized contemporary bungalow brick detached house in Cardiff with an orange house, a flat roof, a mixed material roof and a grey roof.
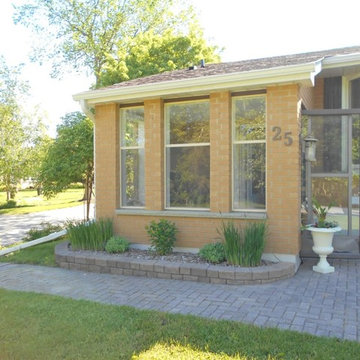
A custom window replacement job that required the expert replacement of every window on the home.
Inspiration for a contemporary bungalow brick detached house with an orange house, a pitched roof and a shingle roof.
Inspiration for a contemporary bungalow brick detached house with an orange house, a pitched roof and a shingle roof.
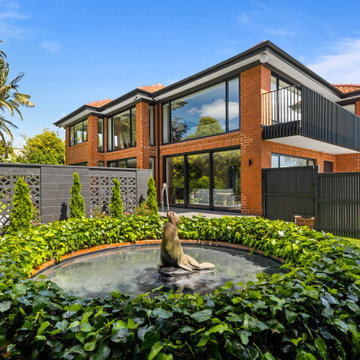
A beautifully crafted modern home that proudly upholds its original charm.
Inspiration for a large modern two floor brick detached house in Other with an orange house.
Inspiration for a large modern two floor brick detached house in Other with an orange house.
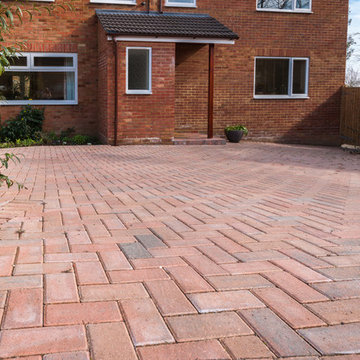
Claire Smith Photography
Inspiration for a large traditional two floor brick semi-detached house in Berkshire with an orange house, a pitched roof and a tiled roof.
Inspiration for a large traditional two floor brick semi-detached house in Berkshire with an orange house, a pitched roof and a tiled roof.
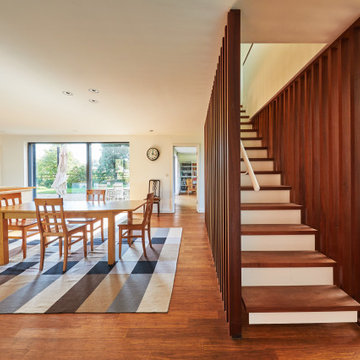
It is a novel variation on the AJA theme of extruded sections, which is one of the threads that has run through our work ever since the practice began in 1996. The quasi-elliptical roof section allows for the maximum possible volume of space in the roof and externally capitalises on the ability of the common clay roof tile to encase curvaceous forms with rhythmic grace, and in this case with orange zest too.
The cruciform plan creates four external areas in each elbow for welcome shelter from the bracing wind in the exposed location. One of the four internal wings is left open as a spectacular double height space which faces westward through huge glazed openings towards the expansive pastoral panorama. This combined living room and stair hall is the lofty heart of the home, with a minstrels’ gallery and filigree timber screen dividing off the dining area.
The formal parti of the house is the balance between the voluptuous quality of the elliptical section and the discipline of no projection or variation from that extruded section. And then there’s the spectacular interior too.
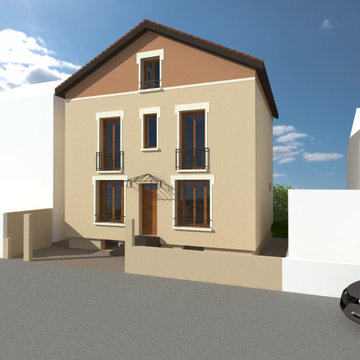
Maison années 30 vue sur rue rénovée
Inspiration for a large midcentury brick terraced house in Lyon with an orange house, a pitched roof, a tiled roof and a red roof.
Inspiration for a large midcentury brick terraced house in Lyon with an orange house, a pitched roof, a tiled roof and a red roof.
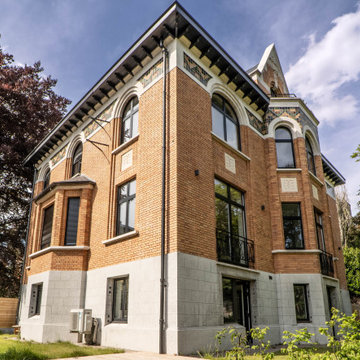
Cette maison bourgeoise lilloise a été divisée en 5 appartements. Ici nous vous présentons ceux qui ont été meublés en vue d'une location saisonnière Airbnb.
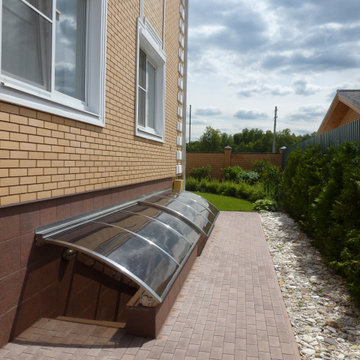
Жилой дом, Ясенки, общей площадью 350,0м2. Выполнен из пено блока с облицовкой из кирпича.
Inspiration for a medium sized two floor brick detached house in Moscow with an orange house, a pitched roof and a metal roof.
Inspiration for a medium sized two floor brick detached house in Moscow with an orange house, a pitched roof and a metal roof.
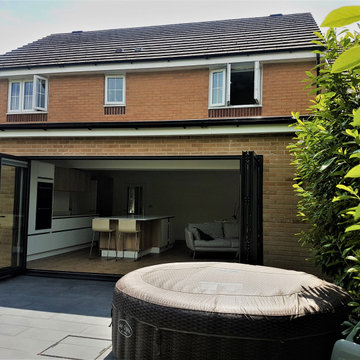
Design ideas for a medium sized contemporary bungalow brick detached house in Cardiff with an orange house, a flat roof, a mixed material roof and a grey roof.
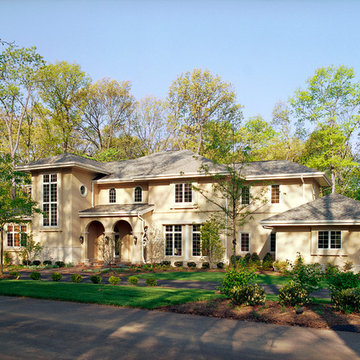
Photo of a large two floor brick detached house in Tampa with an orange house, a grey roof, a pitched roof, a mixed material roof and board and batten cladding.
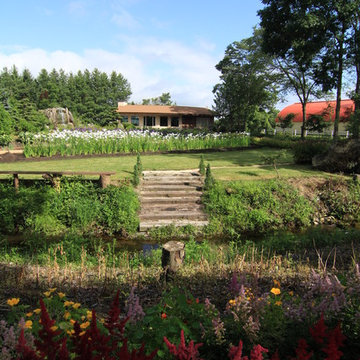
Inspiration for a large traditional bungalow brick detached house in Other with an orange house, a pitched roof and a mixed material roof.
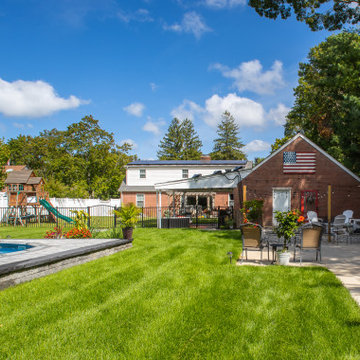
Inspiration for a large traditional two floor brick detached house in New York with an orange house, a pitched roof and a shingle roof.
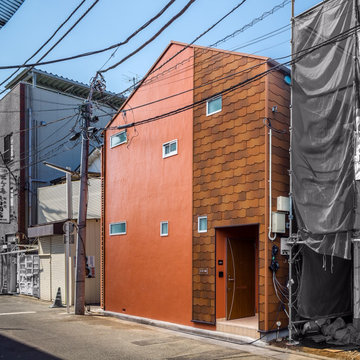
北区の家
スタイリッシュで可愛い、自然素材を使った家です。
株式会社小木野貴光アトリエ一級建築士建築士事務所 https://www.ogino-a.com/
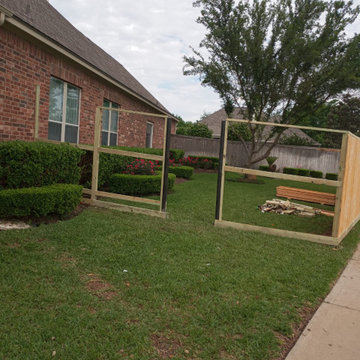
Exterior design with a whole new visualization of spaces.
Photo of a large modern brick detached house in Houston with an orange house, a half-hip roof, a shingle roof and a black roof.
Photo of a large modern brick detached house in Houston with an orange house, a half-hip roof, a shingle roof and a black roof.
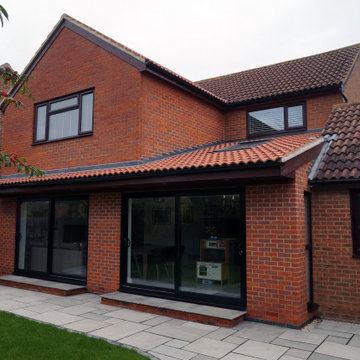
Design ideas for a medium sized modern bungalow brick and rear house exterior in Buckinghamshire with an orange house and a tiled roof.
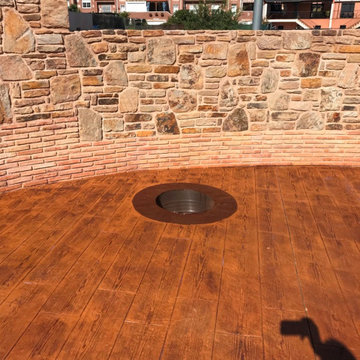
Medium sized mediterranean bungalow brick house exterior in Madrid with an orange house and shiplap cladding.
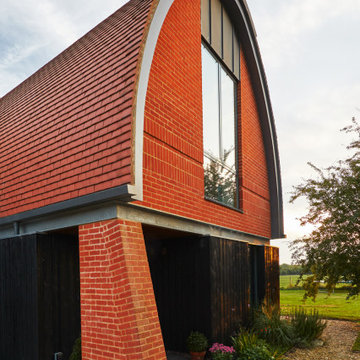
It is a novel variation on the AJA theme of extruded sections, which is one of the threads that has run through our work ever since the practice began in 1996. The quasi-elliptical roof section allows for the maximum possible volume of space in the roof and externally capitalises on the ability of the common clay roof tile to encase curvaceous forms with rhythmic grace, and in this case with orange zest too.
The cruciform plan creates four external areas in each elbow for welcome shelter from the bracing wind in the exposed location. One of the four internal wings is left open as a spectacular double height space which faces westward through huge glazed openings towards the expansive pastoral panorama. This combined living room and stair hall is the lofty heart of the home, with a minstrels’ gallery and filigree timber screen dividing off the dining area.
The formal parti of the house is the balance between the voluptuous quality of the elliptical section and the discipline of no projection or variation from that extruded section. And then there’s the spectacular interior too.
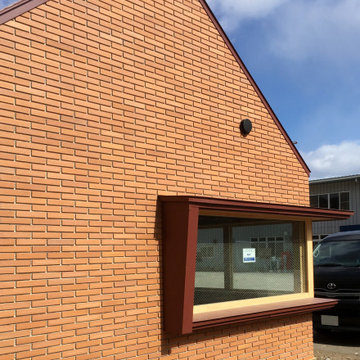
家型でタイル張りの外観です。
Small scandi bungalow brick detached house in Other with an orange house, a pitched roof and a metal roof.
Small scandi bungalow brick detached house in Other with an orange house, a pitched roof and a metal roof.
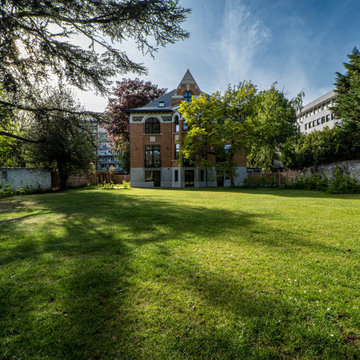
Cette maison bourgeoise lilloise a été divisée en 5 appartements. Ici nous vous présentons ceux qui ont été meublés en vue d'une location saisonnière Airbnb.
Brick House Exterior with an Orange House Ideas and Designs
4
